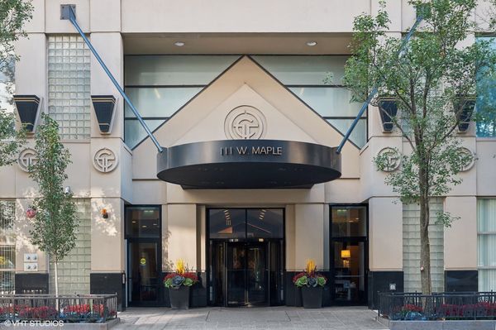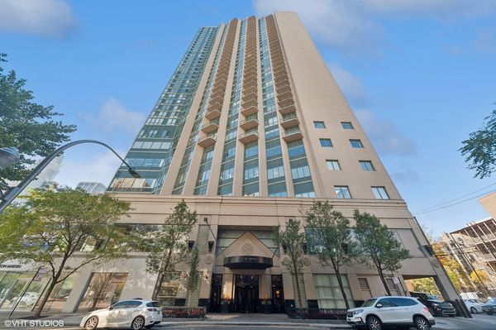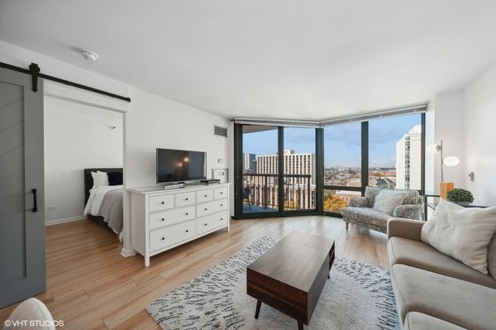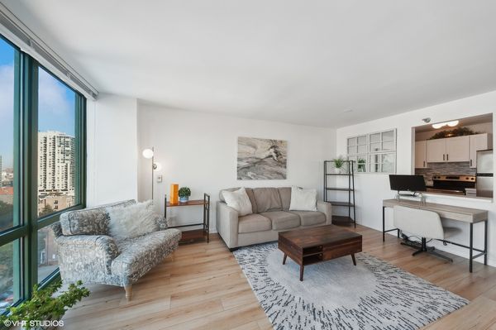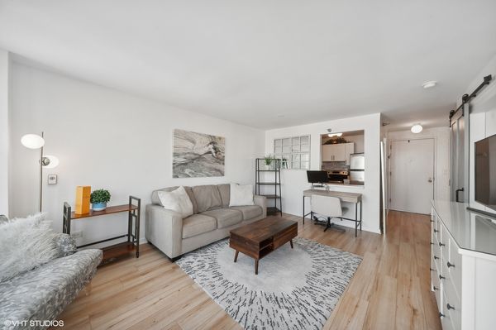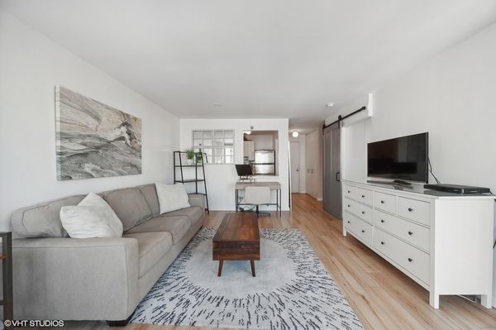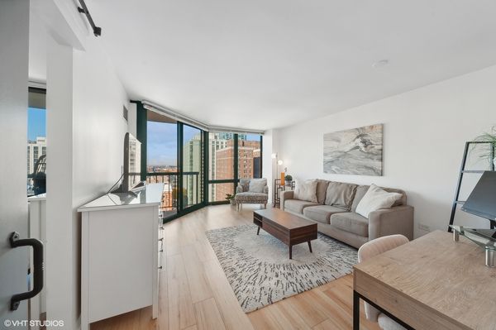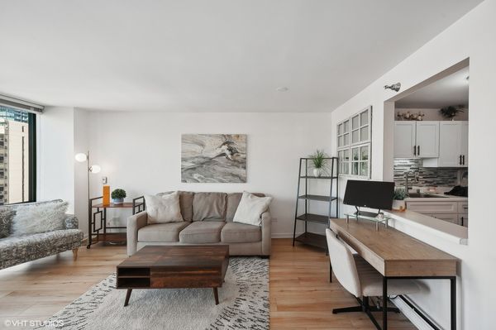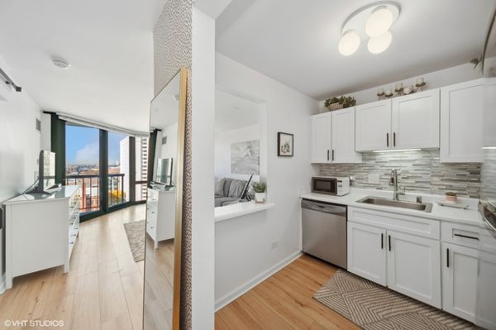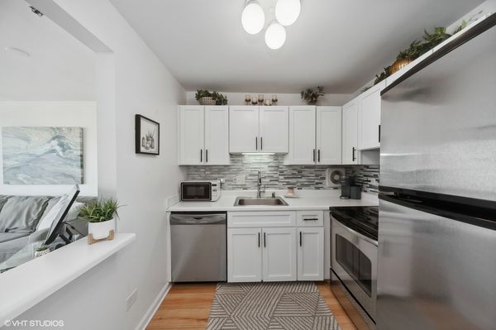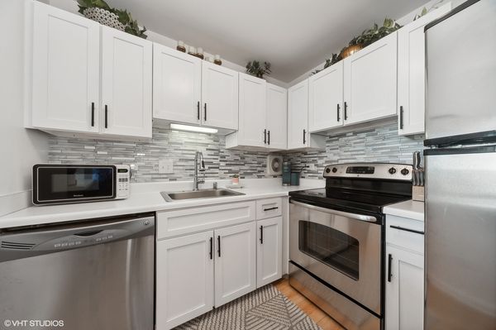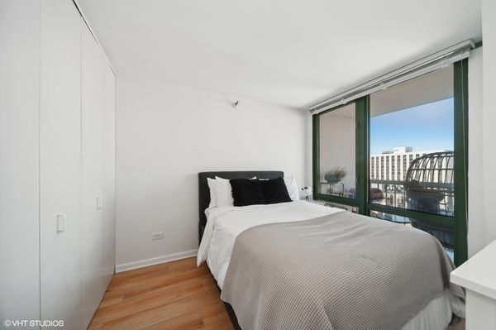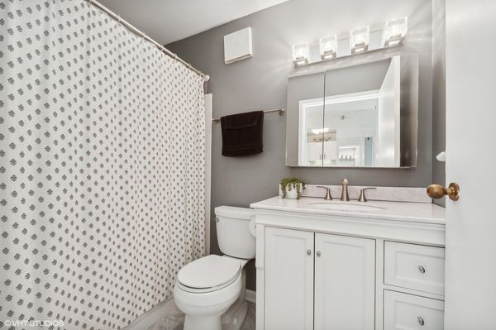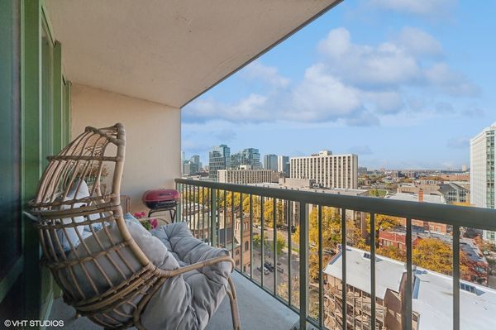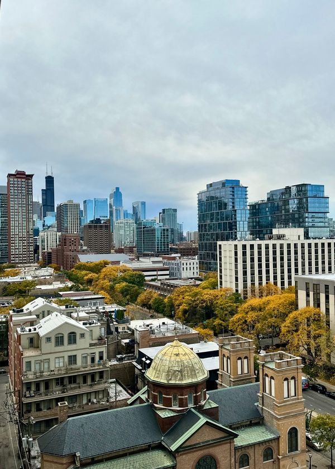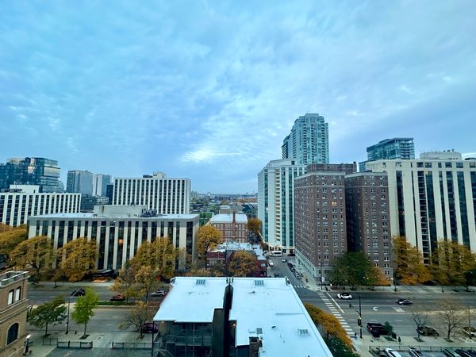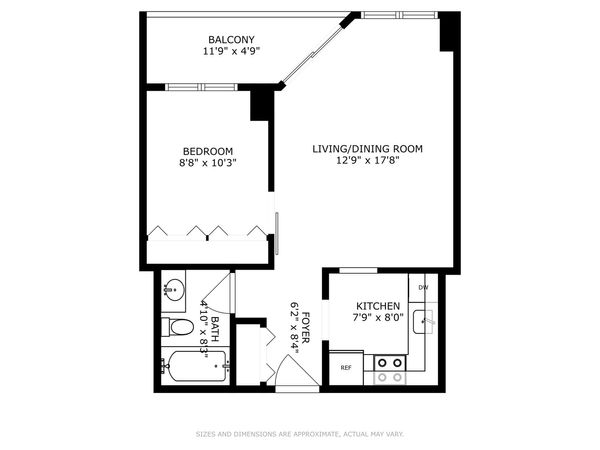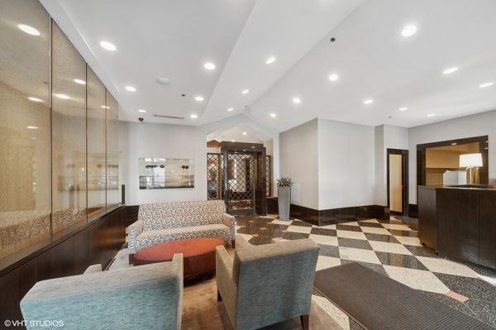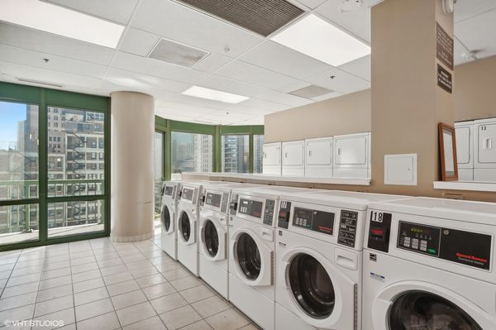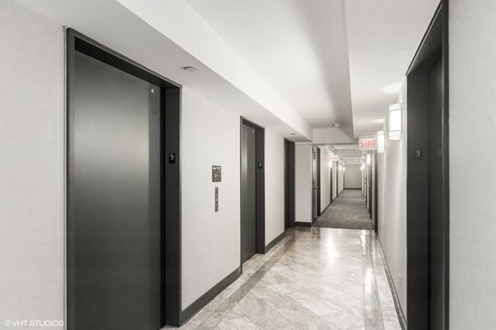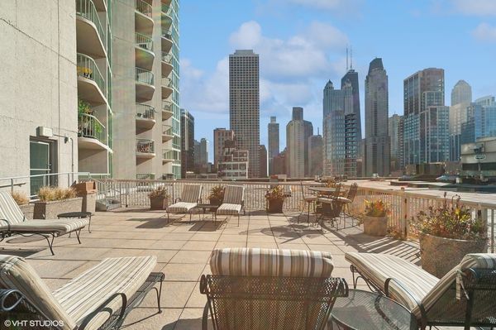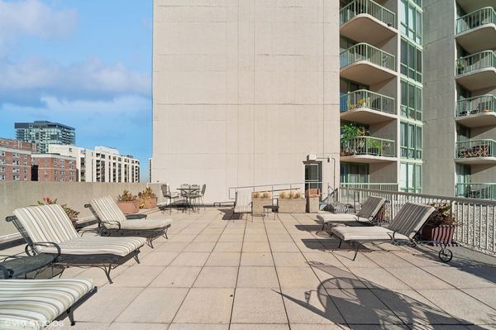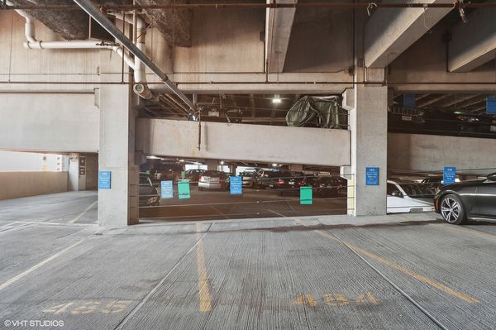111 W Maple Street Unit 909
Chicago, IL
60610
About this home
GOLD COAST GLAMOUR: Welcome to this spectacular residence in the prestigious Galleria, where luxury meets convenience in Chicago's most coveted neighborhood! Be prepared to fall in love with this beautifully updated one-bedroom haven, thoughtfully designed for sophisticated city living. Step into a wonderfully open floor plan where dramatic floor-to-ceiling windows frame endless city views and flood the space with natural light. The completely updated kitchen is a chef's dream featuring crisp white cabinetry, sleek stainless steel appliances, abundant storage, and modern finishes throughout. The spacious living area flows seamlessly from the kitchen, creating the perfect setting for both relaxing evenings at home and entertaining friends! Professionally finished smooth ceilings add to the unit's upscale aesthetic. Sweet dreams await in the spacious bedroom, featuring an enviable oversized closet with custom shelving system, and the completely renovated full bath sparkles with contemporary style! Organization is effortless with a spacious entry closet offering extra storage solutions, and the expansive private balcony offers your own outdoor retreat high above the city! Live the Gold Coast lifestyle in this full-amenity, meticulously maintained building featuring 24-hour door staff, optional FFC health club access, on-site laundry facilities, and a fabulous sundeck for soaking in those sunny days! LOCATION, LOCATION, LOCATION! Find yourself mere steps from the excitement of Rush Street, world-class dining, boutique shopping, convenient grocers, Michigan Avenue, the lakefront, and multiple transit options. Don't miss this opportunity to experience sophisticated Gold Coast living at its finest! Indoor garage parking additional 25K.
