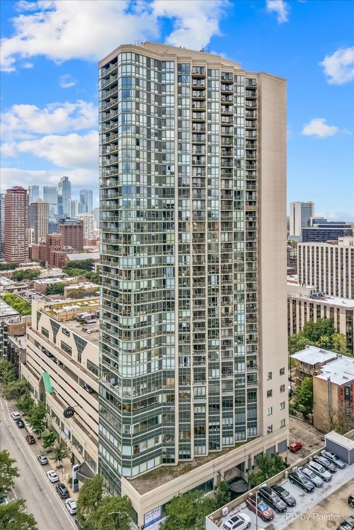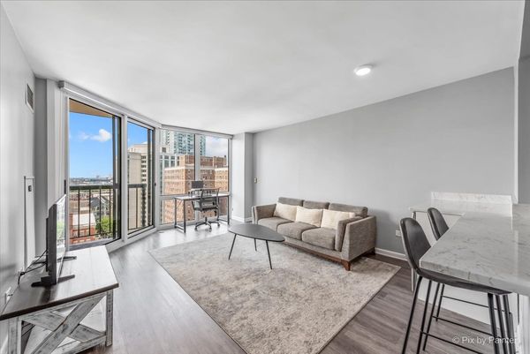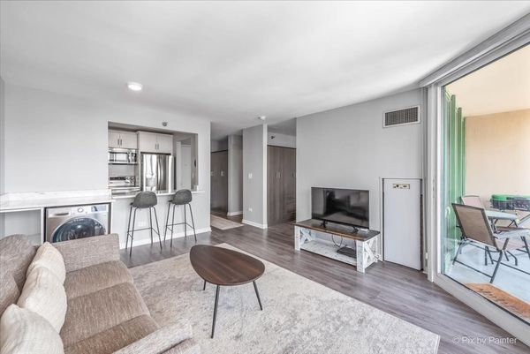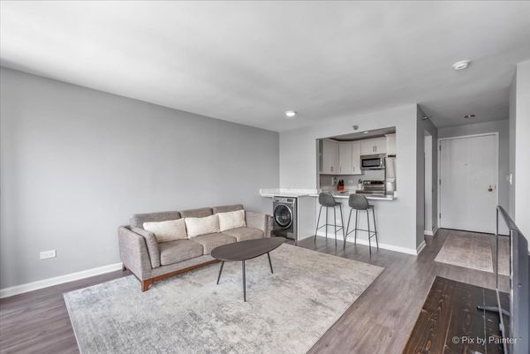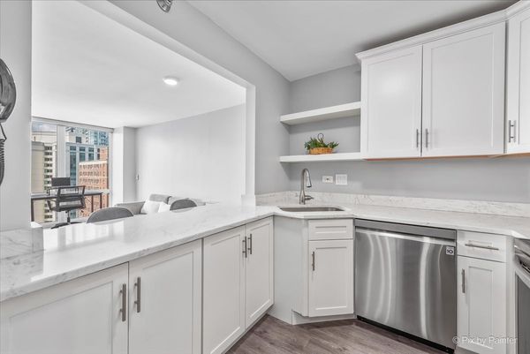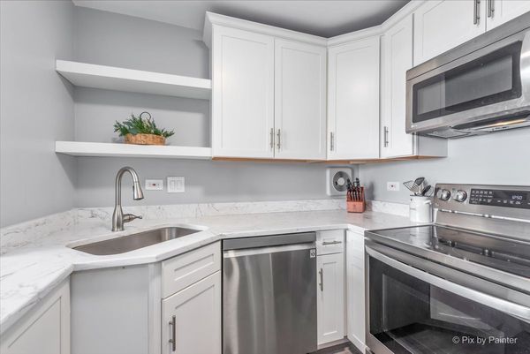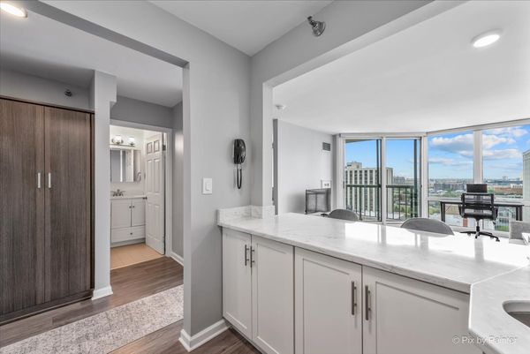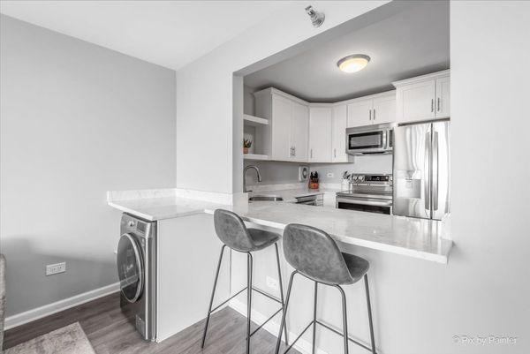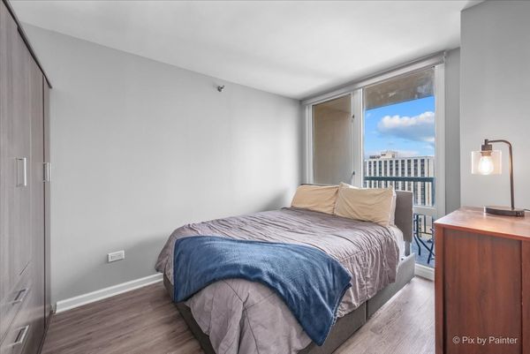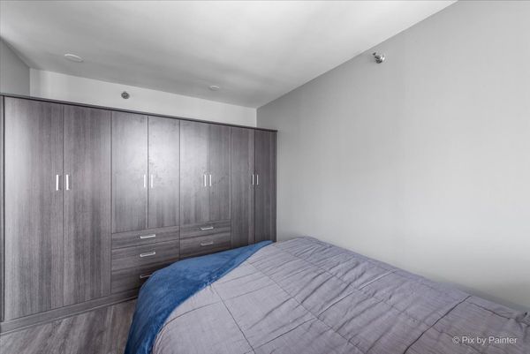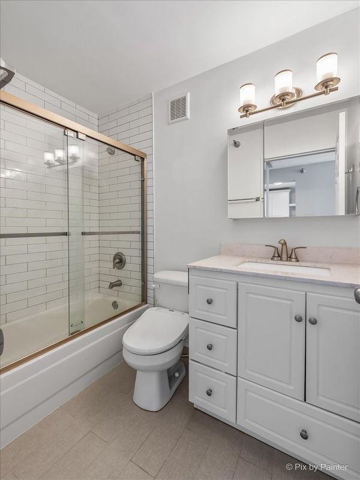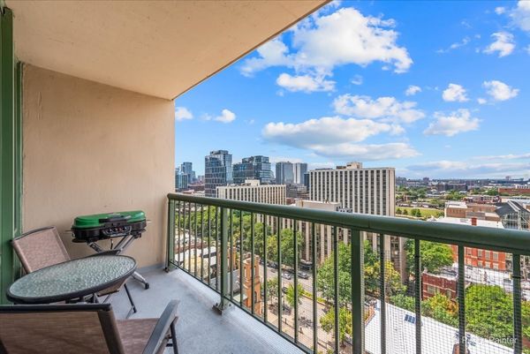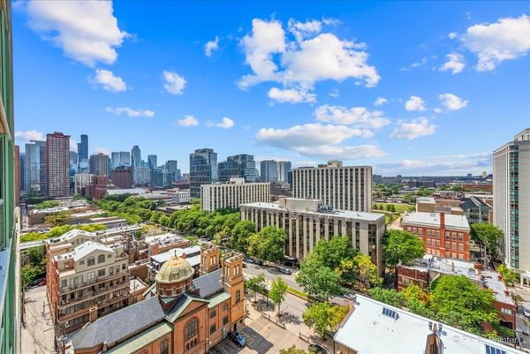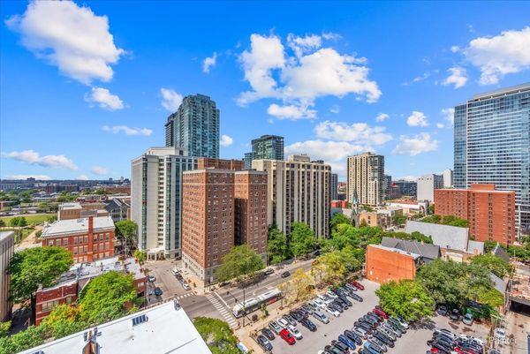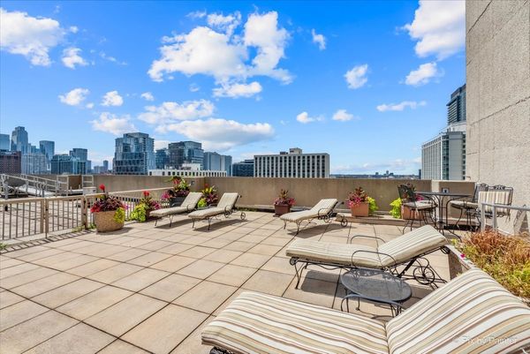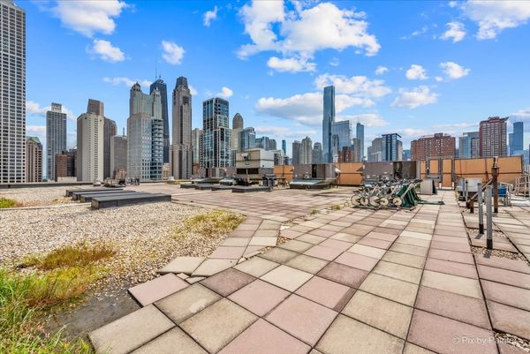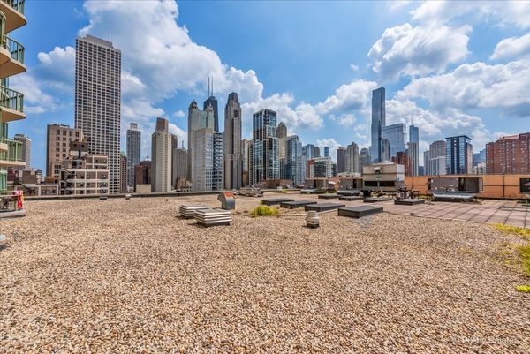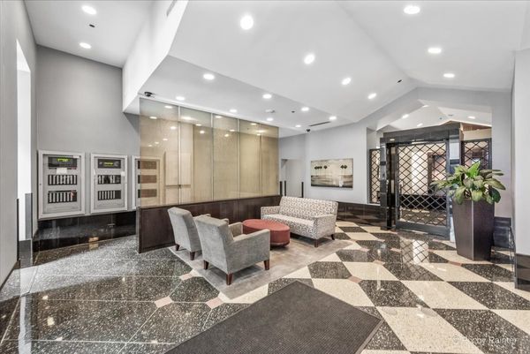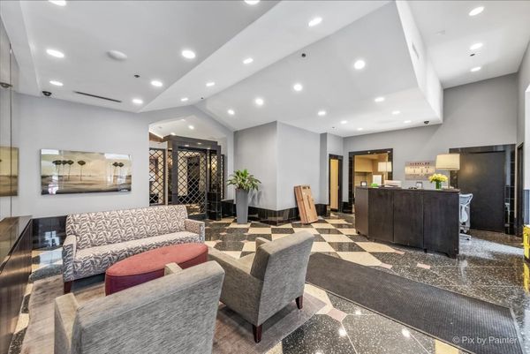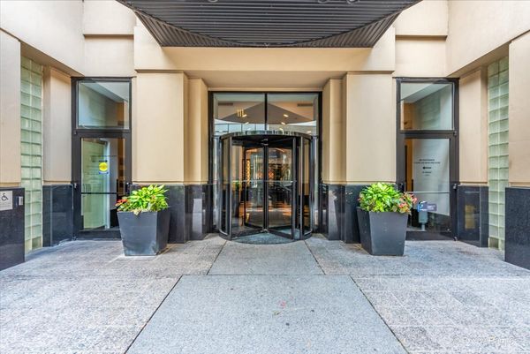111 W MAPLE Street Unit 1109
Chicago, IL
60610
About this home
Welcome to this charming junior one-bedroom, one-bath apartment situated on the 11th floor of the prestigious Gold Coast high-rise. Enjoy breathtaking city views from your expansive private balcony! This elegant residence boasts new paint, in-unit W/D, sleek stainless steel appliances, generous closet space, and the convenience of a doorman. The Galleria building offers premium amenities including a sun deck and access to the FFC health club. Experience the vibrant Gold Coast neighborhood with a short stroll to iconic dining establishments such as Gibsons, Tavern on Rush, and Carmine's. Cultural attractions like the Chicago History Museum, Newberry Library, and a variety of art galleries and jazz clubs are also nearby. Perfectly positioned just steps from Michigan Avenue, public transportation, nightlife, shopping, and the lakefront, this residence offers the best of city living.
