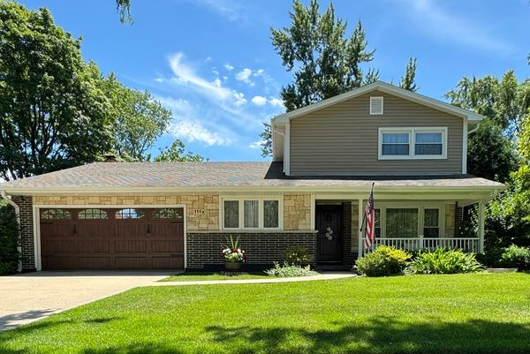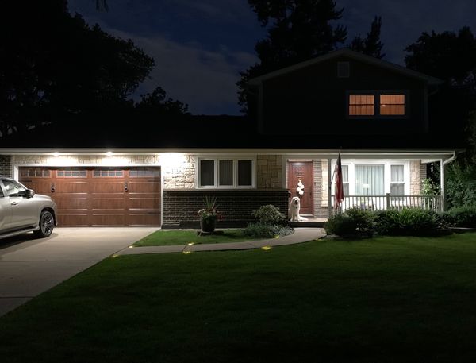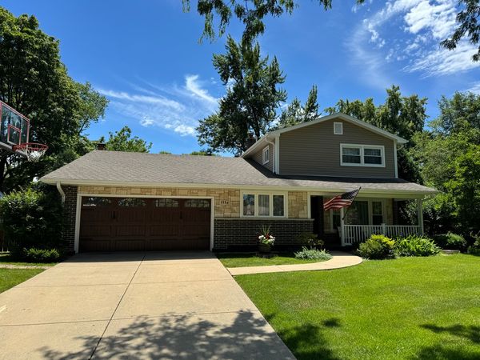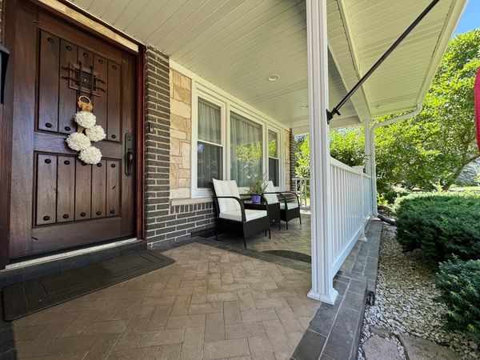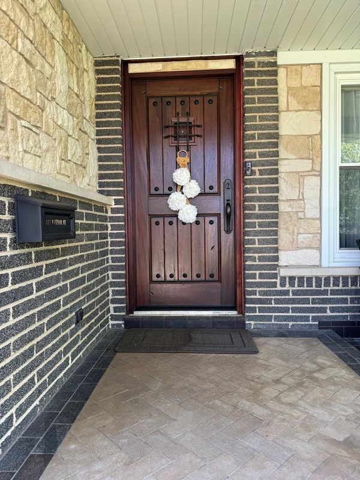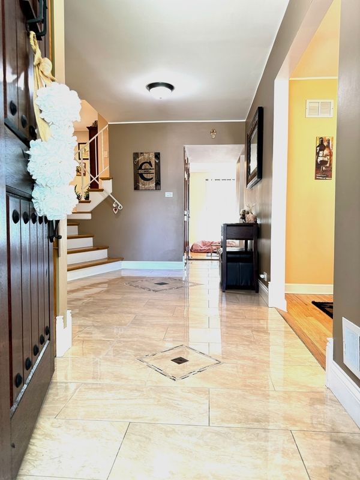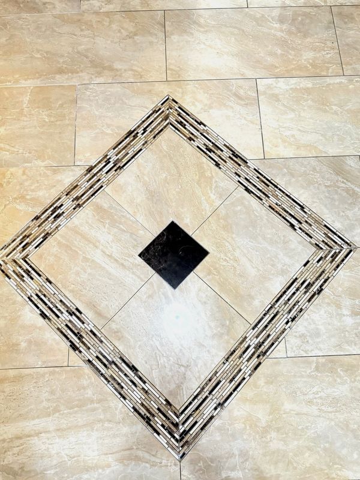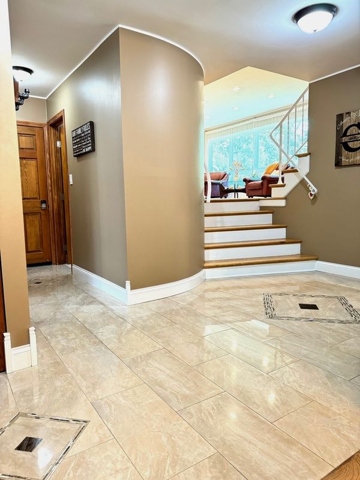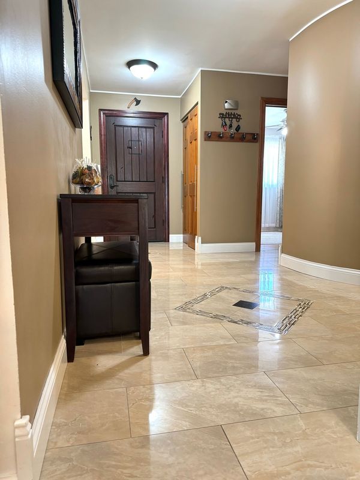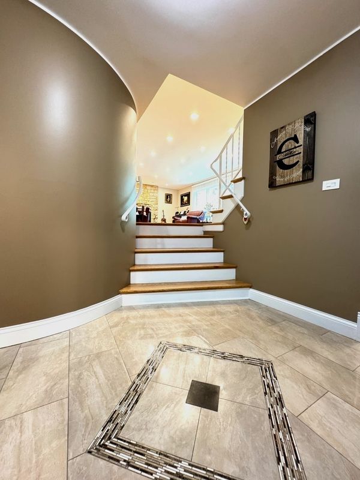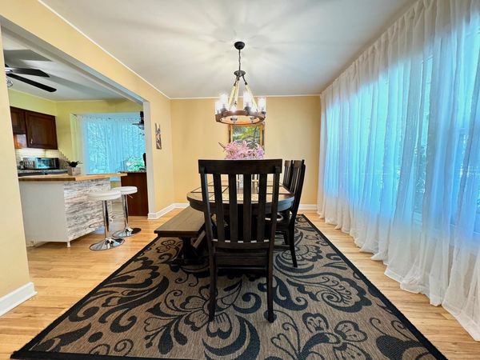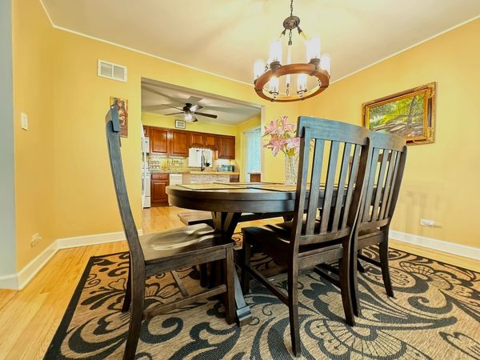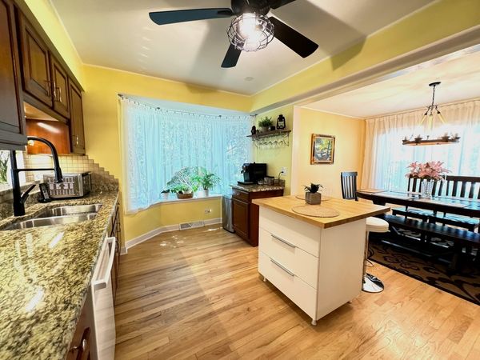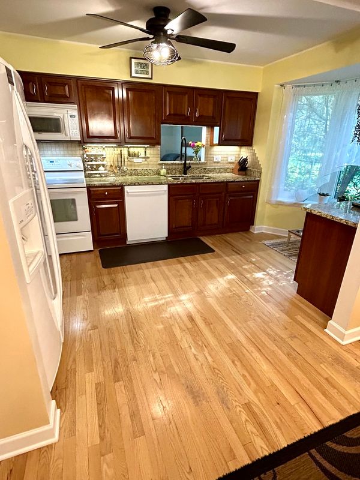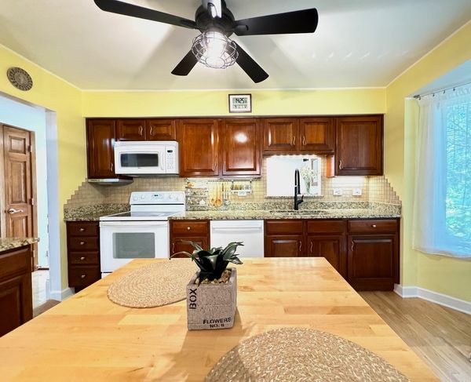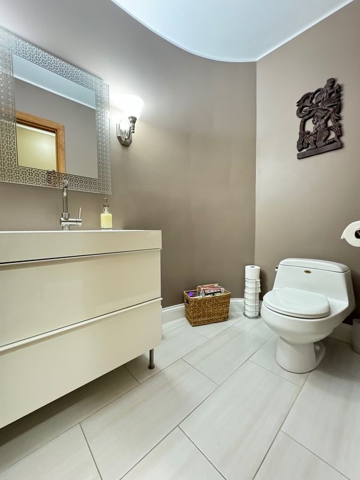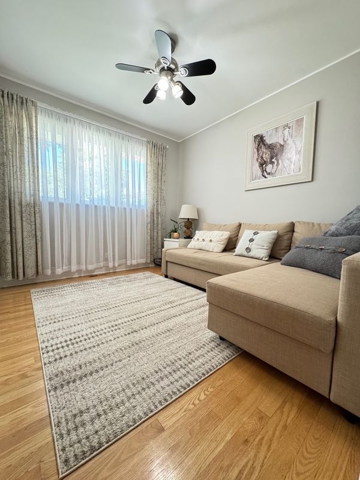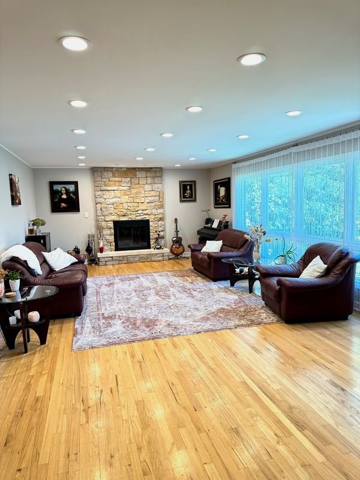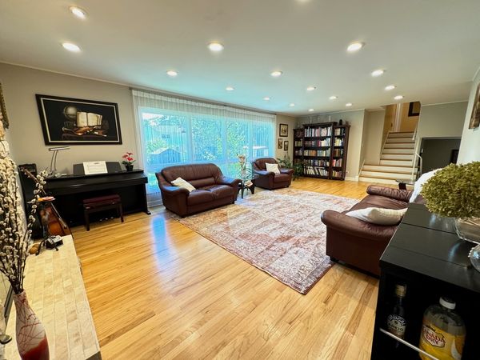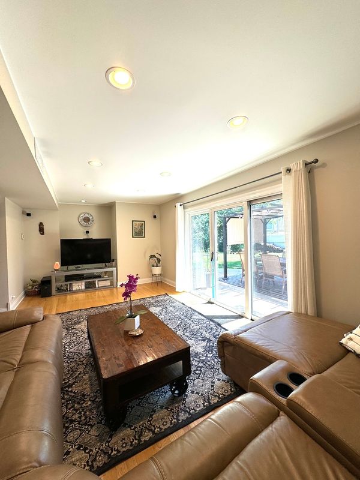111 W Cedar Street
Arlington Heights, IL
60005
About this home
Welcome to your new home where easy living meets immaculate charm. This stunning split-level home features 5 bedrooms, 2.5 bathrooms, living room, family room, dining room and a spacious entry.The wood-burning fireplace in the family room adds a cozy touch, while the large window invites ample natural light. Hardwood floors flow throughout the home, enhancing its elegance and warmth. The master bathroom is a private oasis with a shower, separate jacuzzi tub with a waterfall faucet, ensuring relaxation at its finest. The kitchen comes equipped with an electric stove/oven, and for added convenience, there are both gas and electric options available to suit your cooking preferences. Pay attention to details such as the quality wood doors, entry area rounded wall as architectural detail, and ceiling fans with one-switch dimmers, adding both style and functionality. Step outside to find a beautifully designed outdoor entertaining space, complete with wood furniture, a gazebo, and two sheds that stay with the property. The 200amp electric box ensures plenty of power for all your needs. Around the corner from Juliette Low Elementary School and Heritage park. Park offers amenities such as: pool, playground, baseball fields, tennis courts, soccer fields, hockey rink, volleyball courts and a sledding hill. Minutes to interstate, Woodfield Mall, and downtown Arlington Heights. Enjoy peace of mind with significant updates including a 50-gallon water heater (2012), roof (2012), siding (2012), high-efficiency furnace (2013), garage door (2019), wood front door (2019), electric washer (2020), gas dryer (2020), and a large living room window (2023). Don't miss this opportunity to own a piece of the American Dream in Arlington Heights. Schedule your viewing today!
