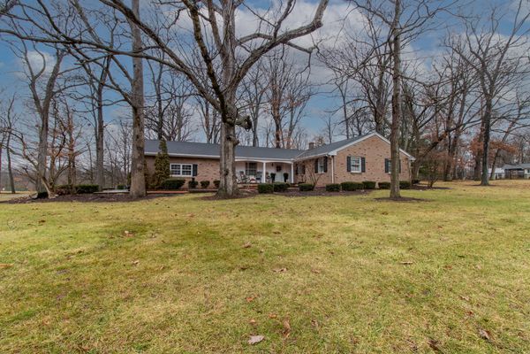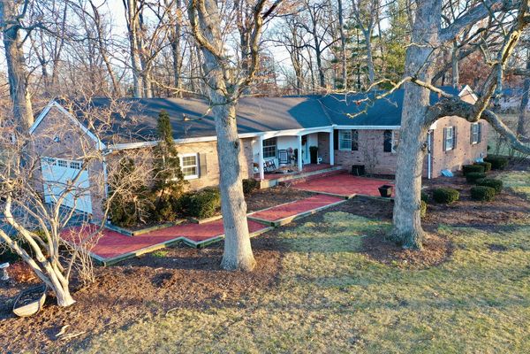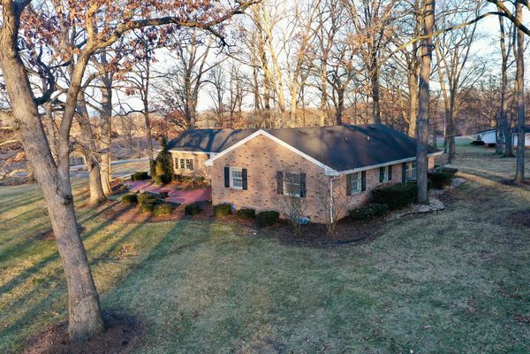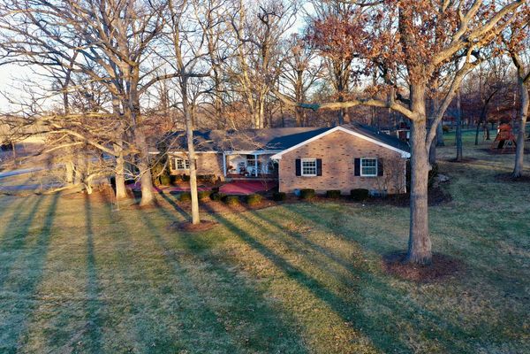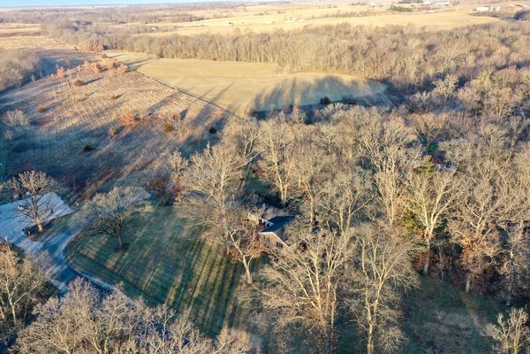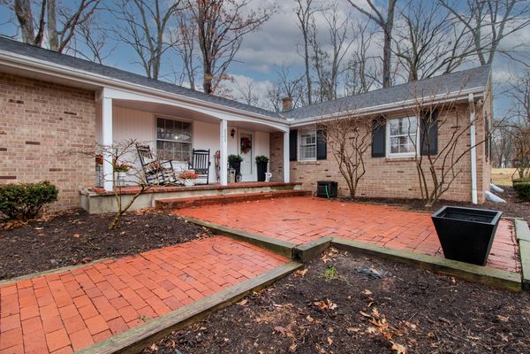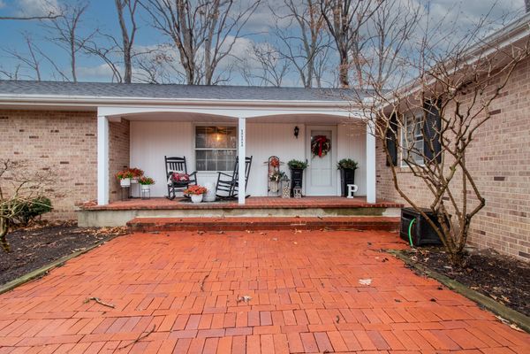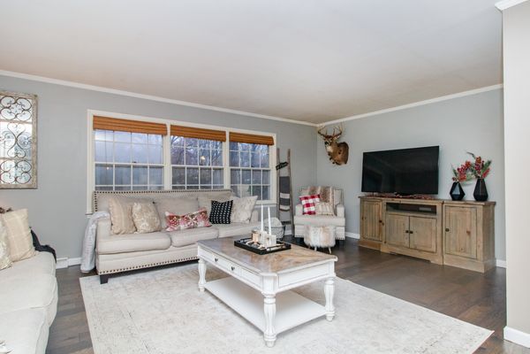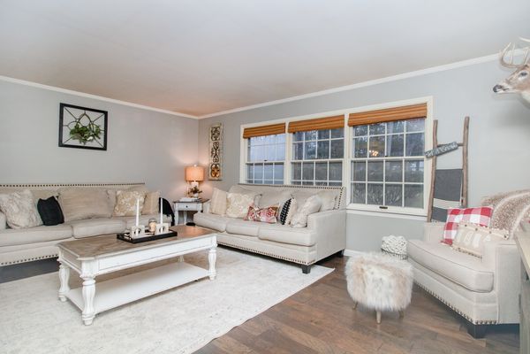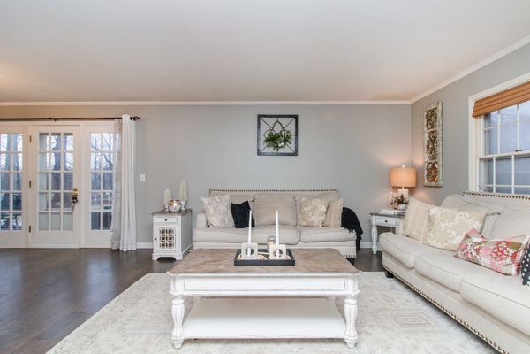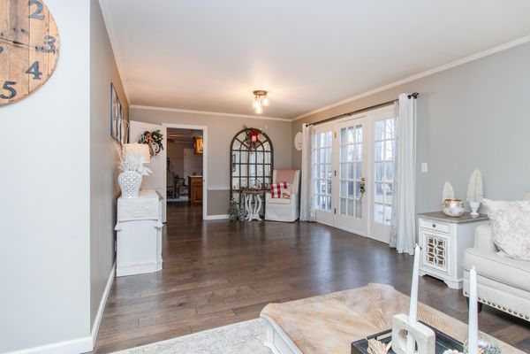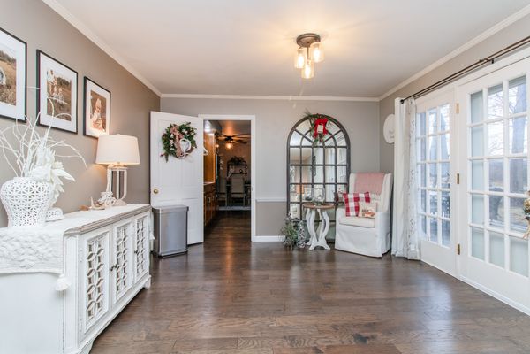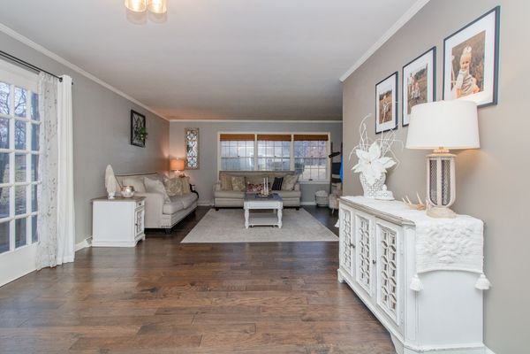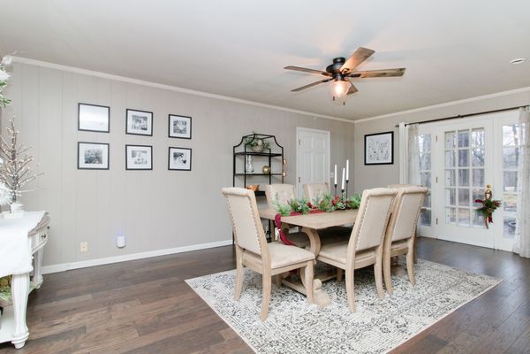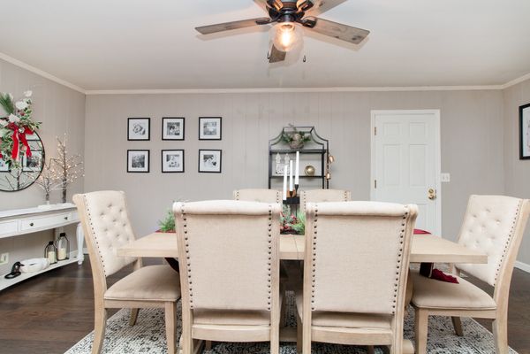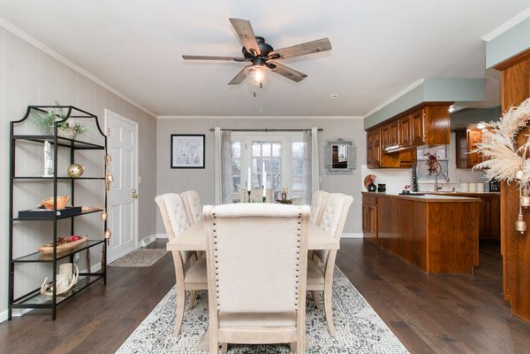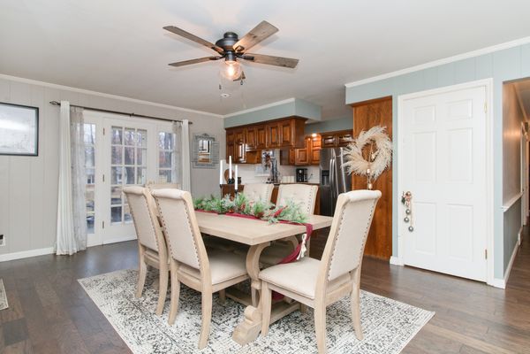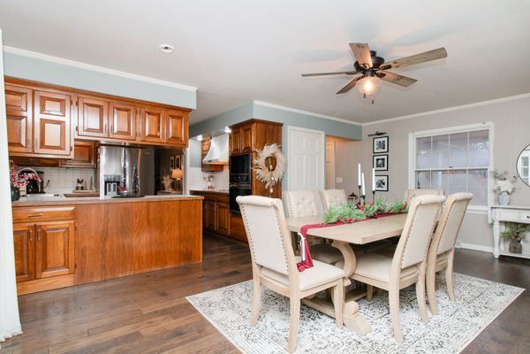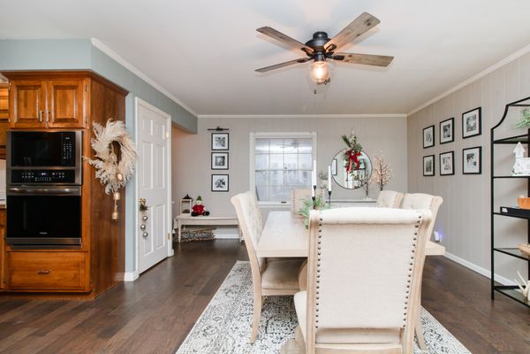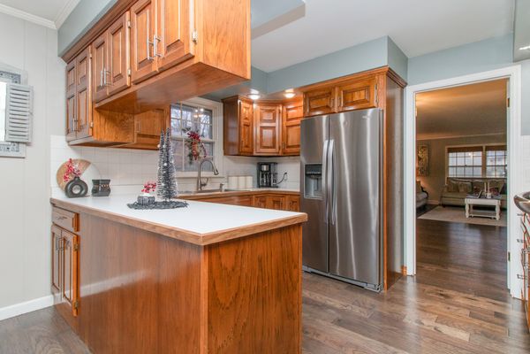111 Timber Ridge Road
Lexington, IL
61753
About this home
Rare find in the scenic Timber Ridge Subdivision! Stunning brick ranch on a gorgeous 1.17 acre corner lot with mature trees and beautiful views overlooking Parklands nature preserve. This spacious floor plan has so much to offer with many conveniences. The main floor features three bedrooms and two full bathrooms, a warm and inviting kitchen with newer stainless appliances and ample cabinet/counter space, large living and dining rooms with direct access to the patio and backyard, and laundry hook ups in a hall closet to accommodate one floor living! The freshly renovated basement is a must see and offers various secondary living spaces that are great for entertaining, family fun, dedicated office space/additional bedrooms, and ample storage. Recent updates include; Full basement remodel/build out adding a third full bathroom, living room w/ wet-bar, playroom, two offices/potential bedrooms with proper egress added, a secondary laundry room with extra storage space, and a large storage room- Feb 2022. Main floor hall bathroom gut and remodel- Feb 2023. Hardwood flooring throughout majority of the main floor- Oct 2017. Garage door replaced- May 2023. New washer and dryer- Feb 2022. Stainless kitchen appliances- June 2020. Furnace and A/C- Dec 2021. Hot water heater- Jan 2020. Come check this one out before it's to late, this Lexington gem wont last long!
