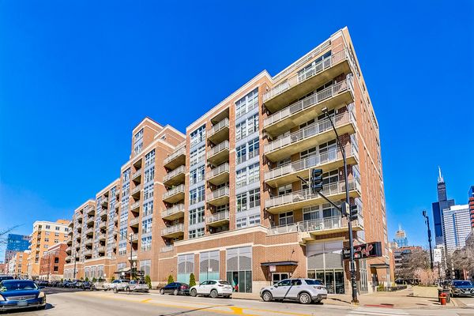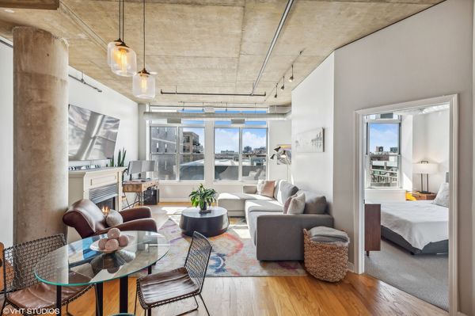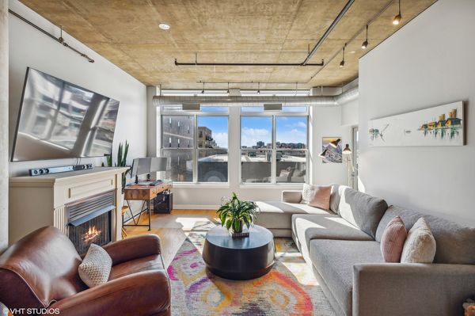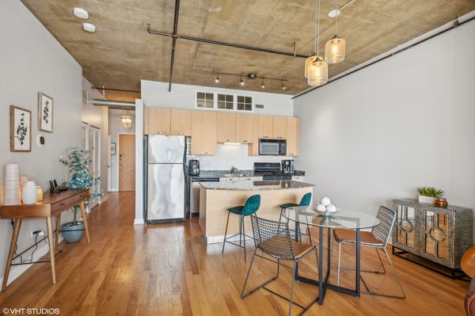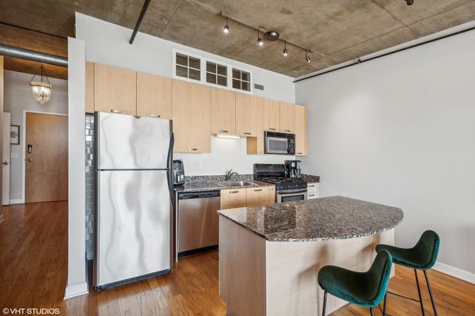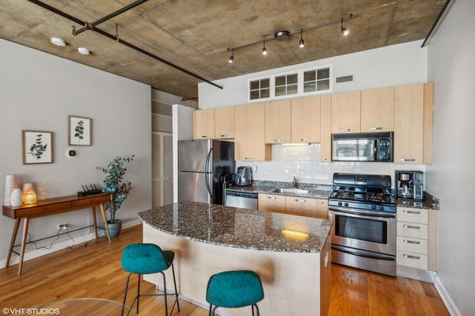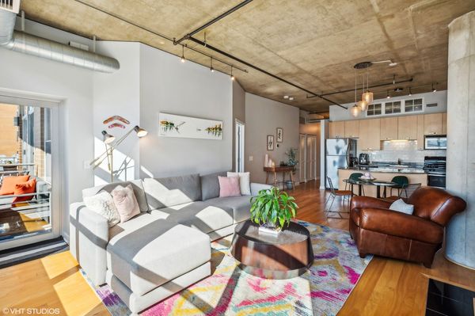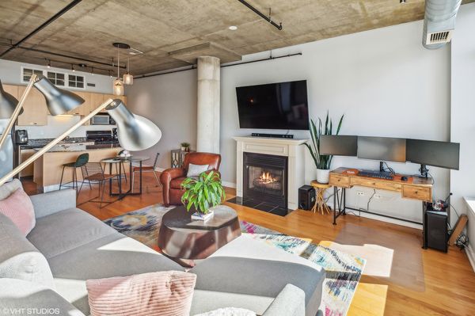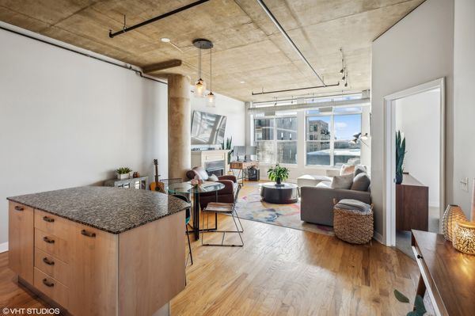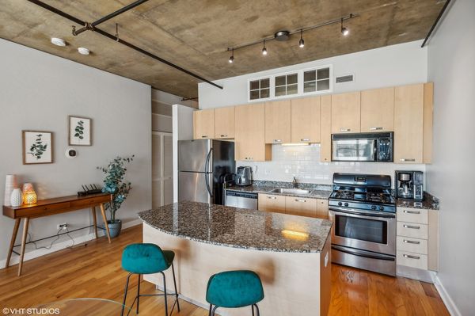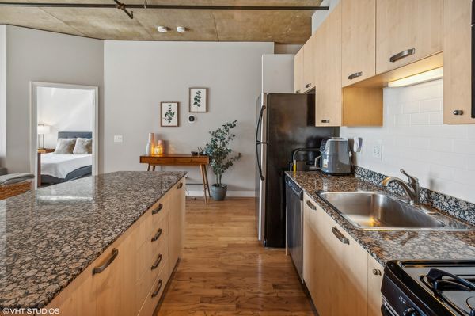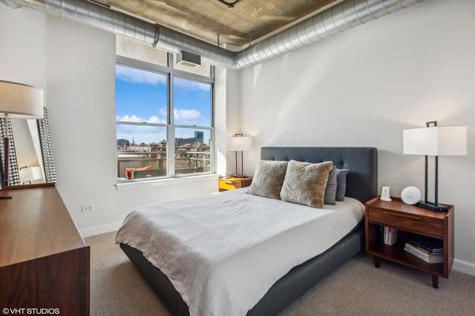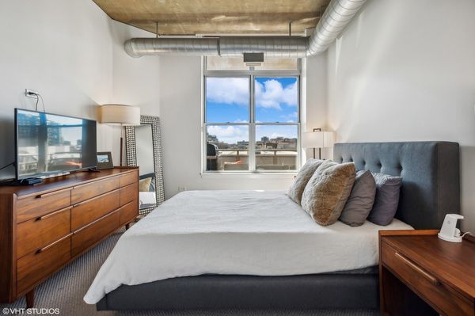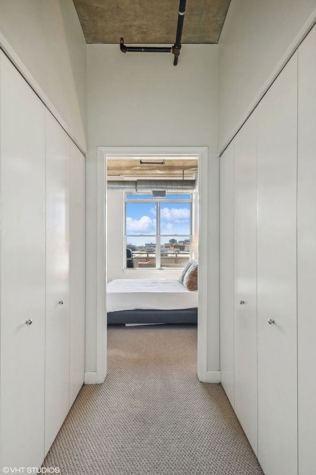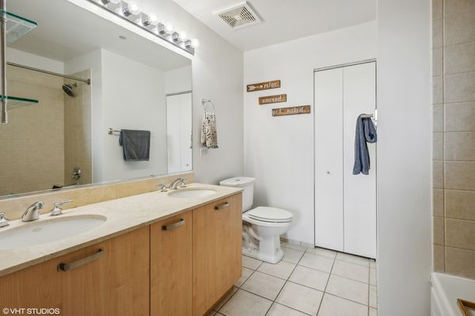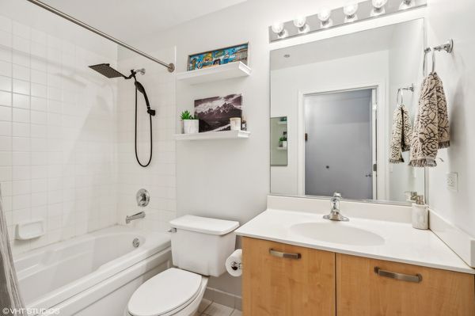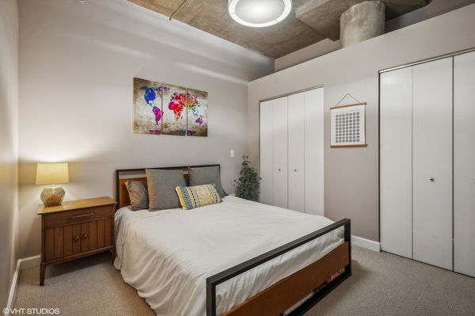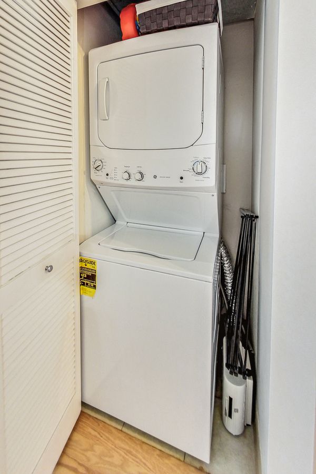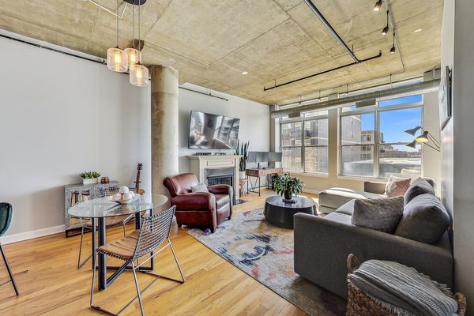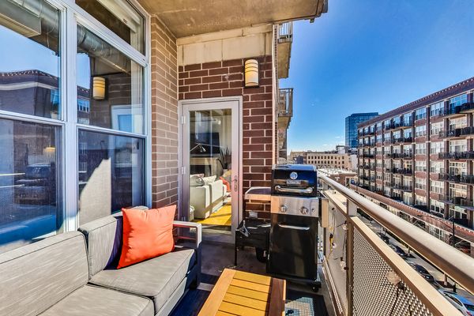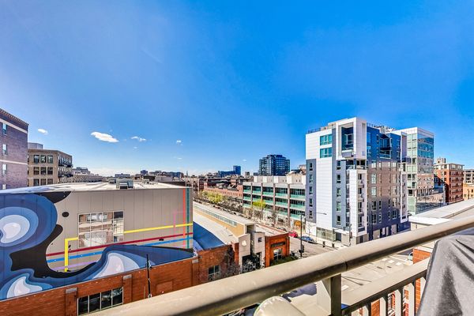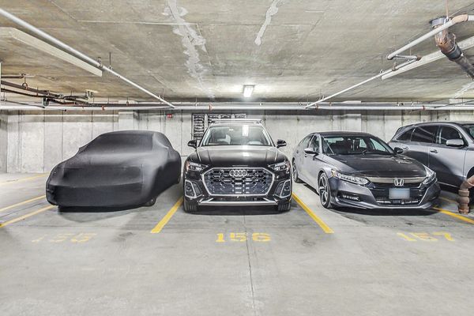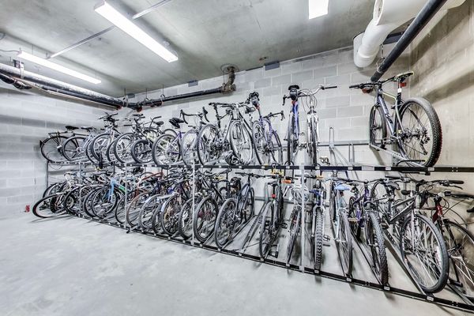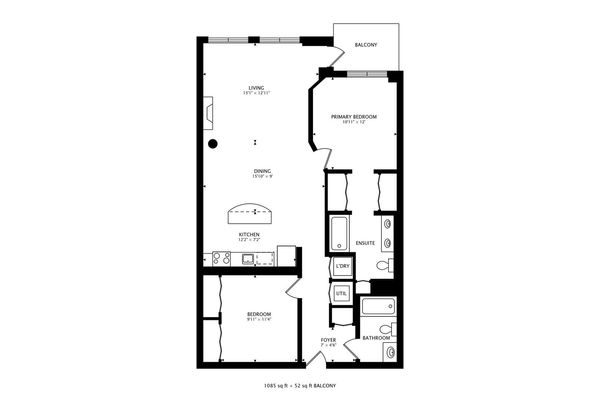111 S Morgan Street Unit 602
Chicago, IL
60607
About this home
Welcome to the Chicago Lifestyle, where the West Loop's vibrant pulse meets contemporary living in this 2 bed/2 bath concrete loft condo. This urban sanctuary on high offers an unimpeded westward vista, ensuring your living spaces are bathed in the golden hues of the setting sun. The grandeur of the voluminous interiors is accentuated by a soaring ceiling, underscored by sleek hardwood floors and framed by expansive windows. The heart of the home, a well-appointed kitchen, stands ready to inspire your culinary exploits, transitioning effortlessly into an inviting living area. Here, an elegant fireplace provides warmth and ambiance, while modern finishes remind you of the city's pulse just beyond your door. The balcony, your private overlook, remains a hidden gem awaiting your personal touch to create an alfresco oasis. Retreat to the primary bedroom where serenity and storage coalesce, offering a spacious walk-in closet, and an en suite bath adorned with a dual vanity and a discreet linen closet - a luxury in urban living. Bedroom does fit a king size bed and nightstands. Additionally, the unit's A/C and Heating system, replaced in 2023 and 2017 respectably, promises year-round comfort with the efficiency of new technology. The unit also features a fully enclosed 2nd bedroom that is perfect for a guest room or office. Nestled in a high-rise, this low-amenity building focuses on essentials, featuring a 24-hour doorman and included cable and internet in the HOA, allowing for lower monthly fees without sacrificing the luxury of convenience. The West Loop is a tapestry of cultural threads, home to acclaimed restaurants, trendy boutiques, and verdant parks. With transportation a mere whisper away, including the blue and green lines, and Mariano's for your daily needs, the West Loop offers an unmatched cosmopolitan experience. A district renowned for its schools and the electric buzz of Fulton Market, every day is an opportunity to explore and indulge. This condo is more than a home; it's a lifestyle choice for those seeking to marry the excitement of downtown proximity with the comfort of modern, spacious living. Parking is an extra $30k.
