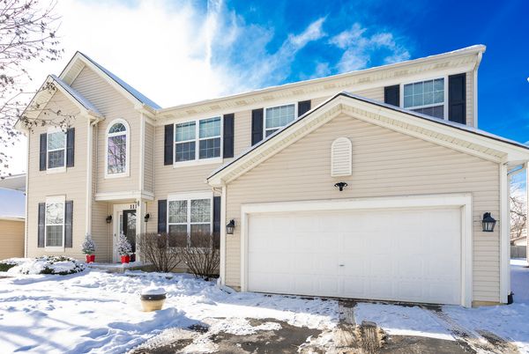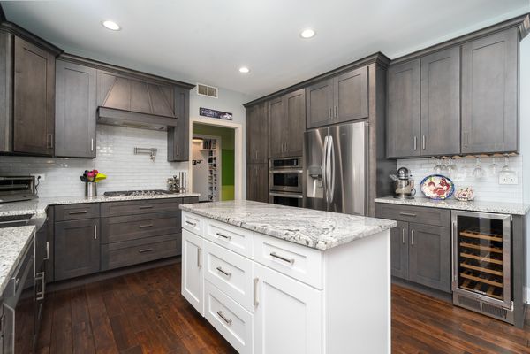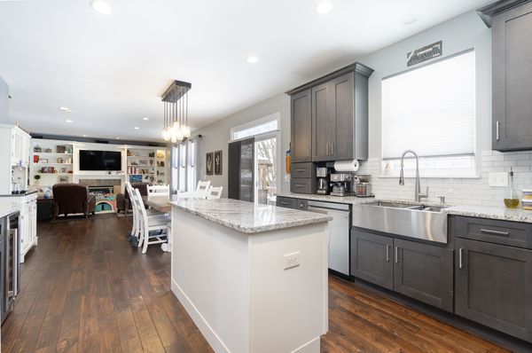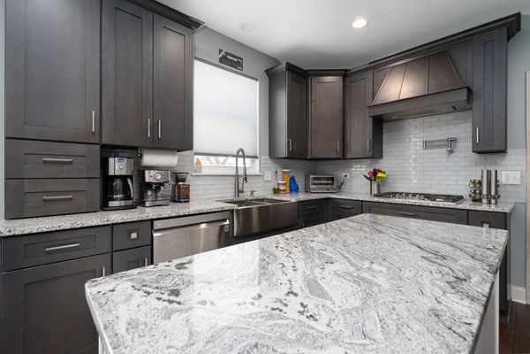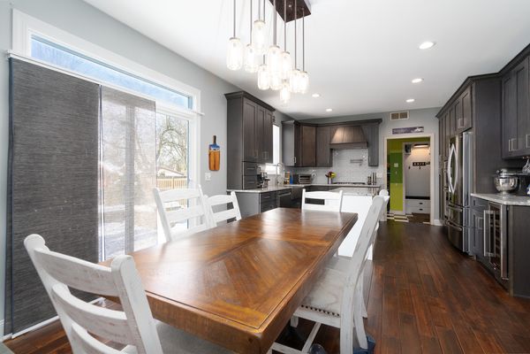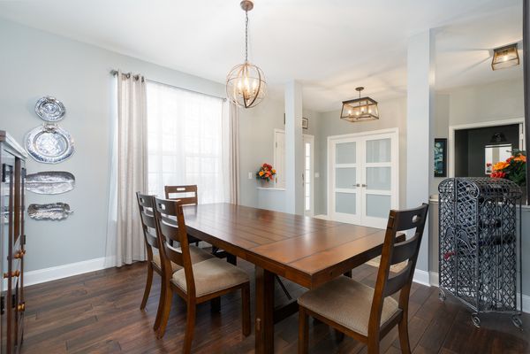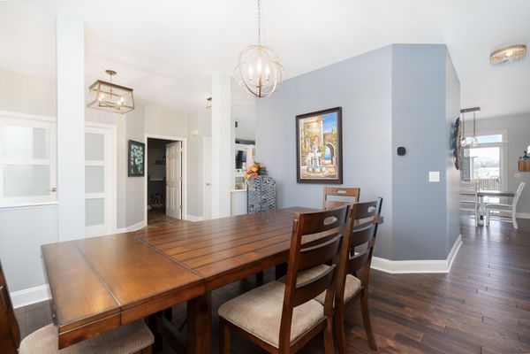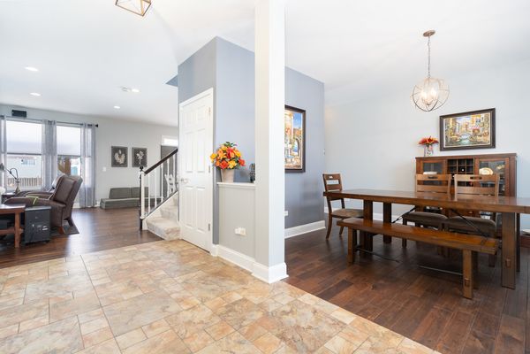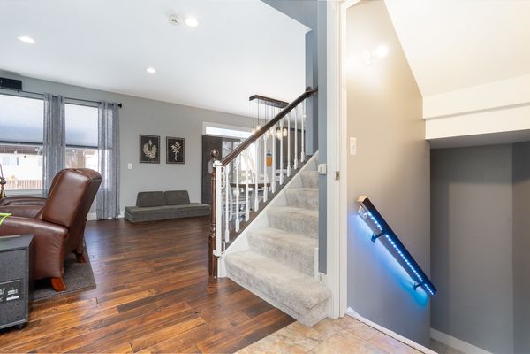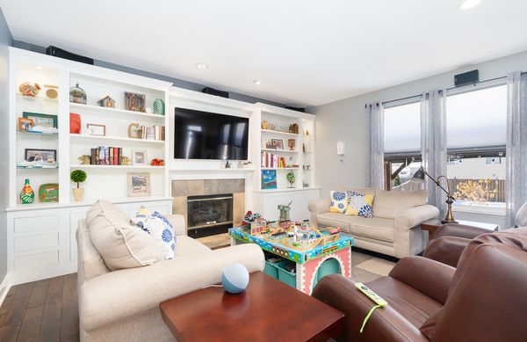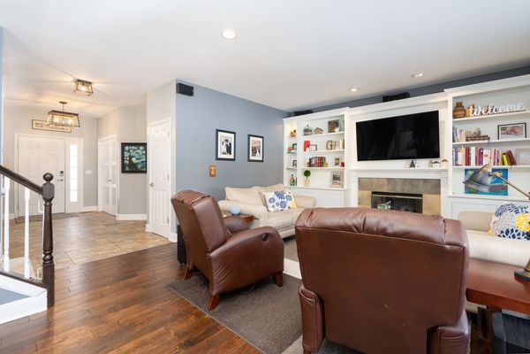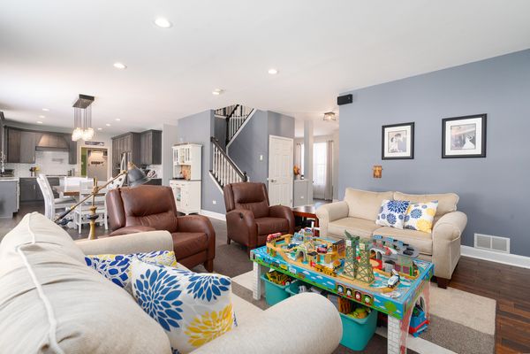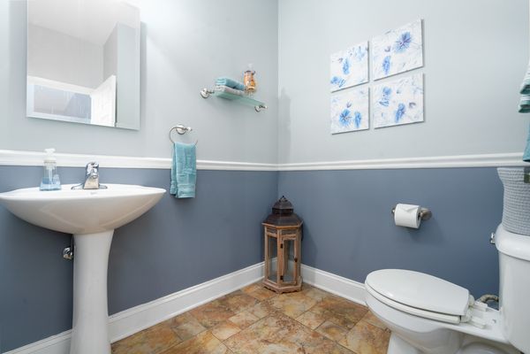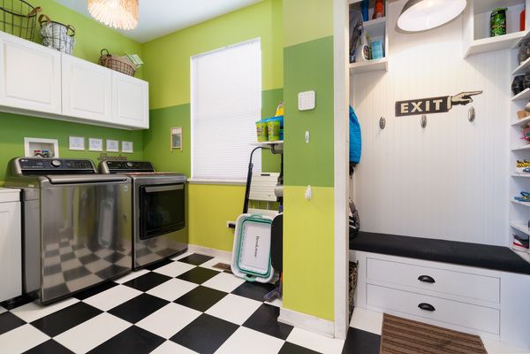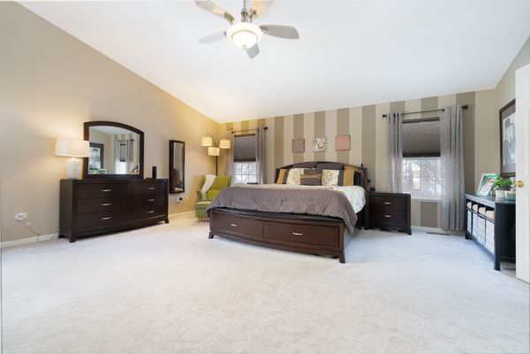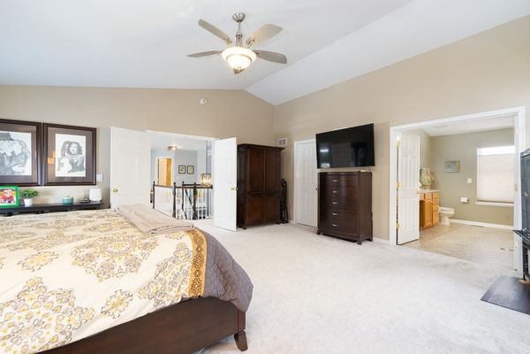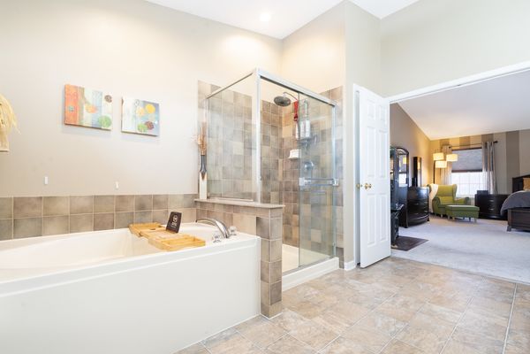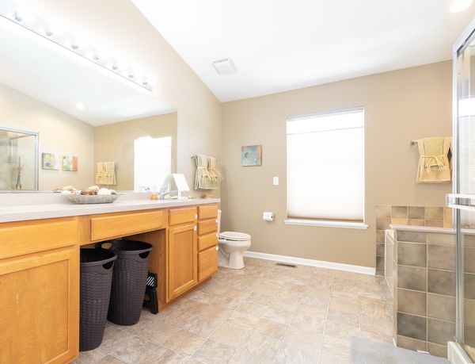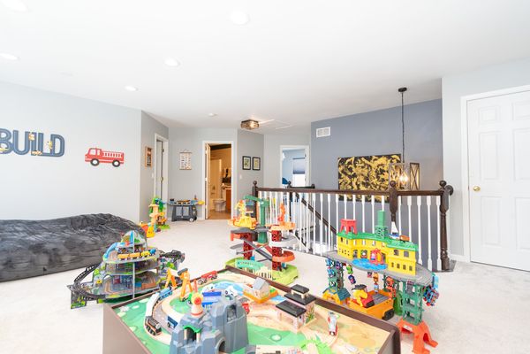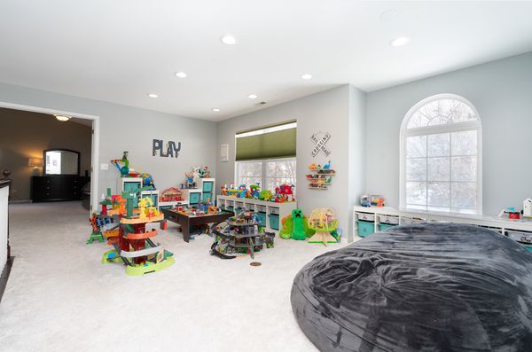111 S COMMONWEALTH Drive
Bolingbrook, IL
60440
About this home
Prepare to be amazed & wowed by this one of a kind, updated executive style home that boasts custom upgrades throughout! Features: A newly renovated gourmet kitchen with 42" high end, custom, soft close cabinets, pantry closet, granite counters, stainless steel appliances, convenient pot filler, farm style sink, subway tile back splash & wine fridge; Breakfast area with door to the paver patio overlooking the privacy fenced, parklike yard that offers a fire pit, illuminated pergola with electric for TV & 220 for hot tub, shed with electric & play set; Spacious family room with built-in book cases & cozy fireplace with gas logs; Formal dining room to enjoy family dinners; Double door entry to the main level office; Laundry room with sink & custom built-in bench with shelving & hooks; New birch plank flooring & an abundance of recessed lighting throughout; Huge loft/2nd family room; Double door entry to the posh master suite that offers a walk-in closet & private, luxury bath with double raised corian vanity, soaking tub & separate shower; The AMAZING, finished basement is an entertainer's dream that is perfect for both kids & adults featuring a slide to the playroom that offers a rock climbing wall, work-out room with recessed TV, full bath, 2nd fireplace, wet bar with walnut top & state of the art sound proof theater room that boasts a 120" projection screen, high end sound system & stadium seating with reclining "butt kicker" seats (all theater equipment is negotiable) Check out the video!; Garage with epoxy floor; Voice controlled smart home. New roof 2022. Great location close to park district, aquatic/recreation center, shopping, dining & major expressways.
