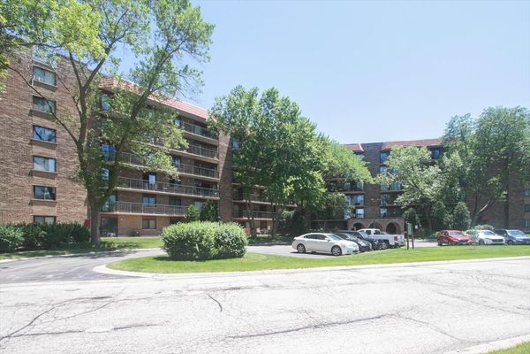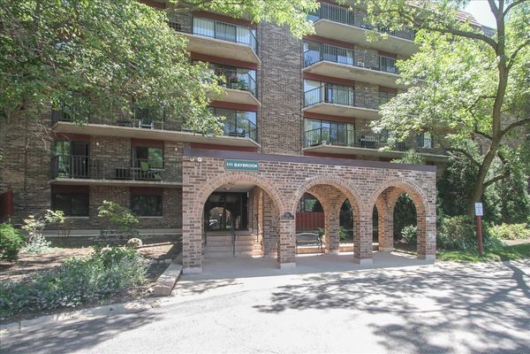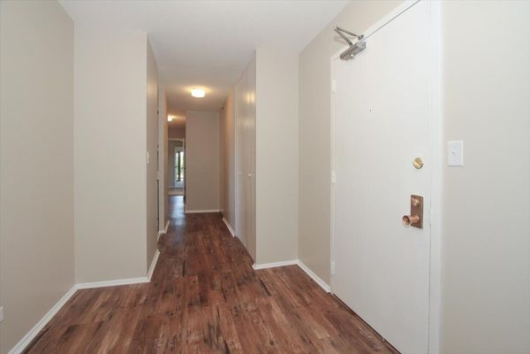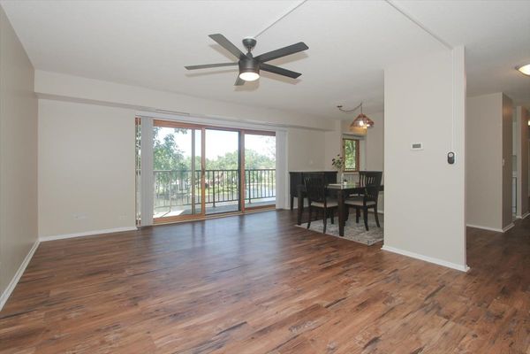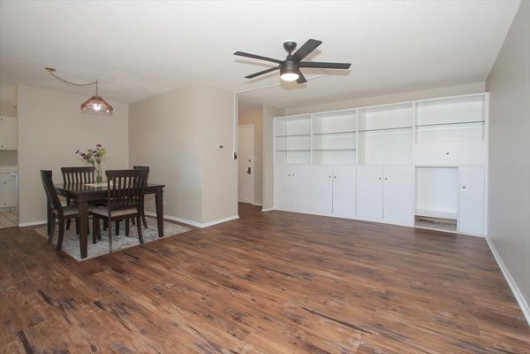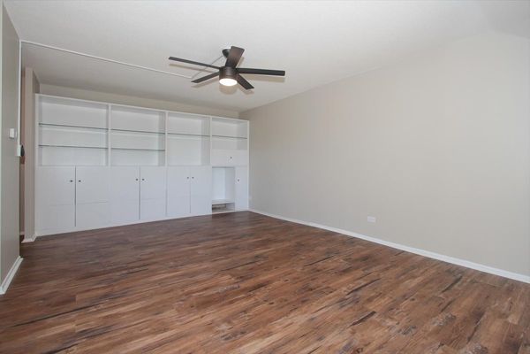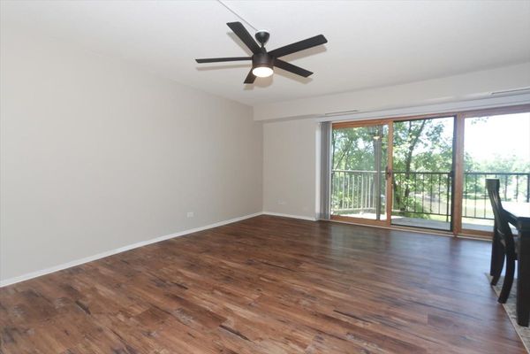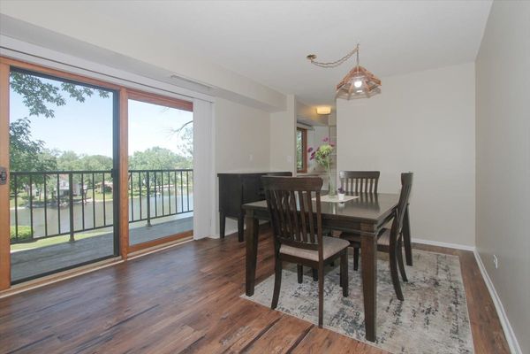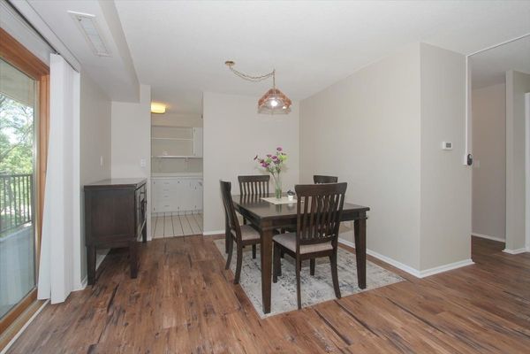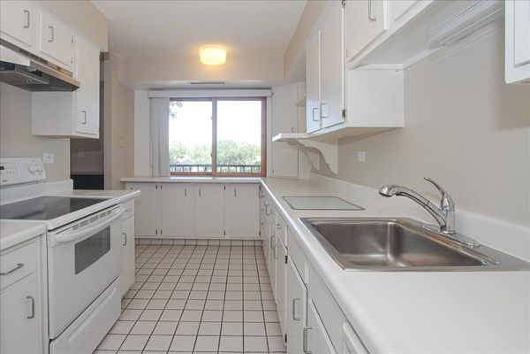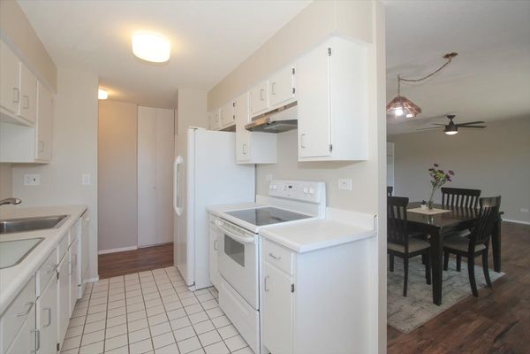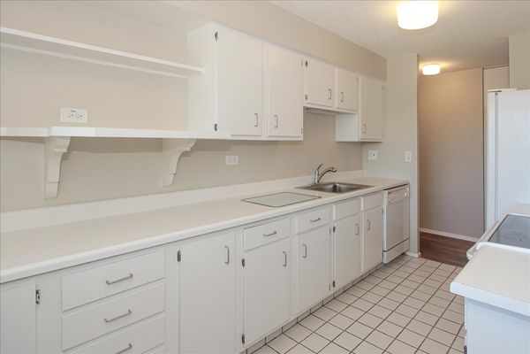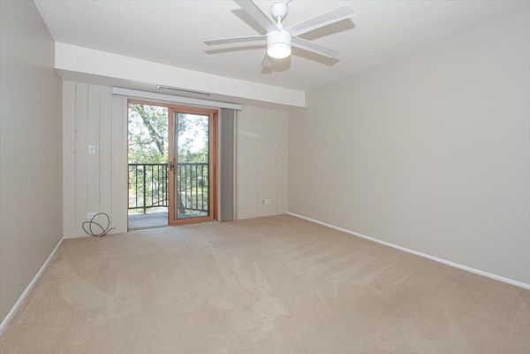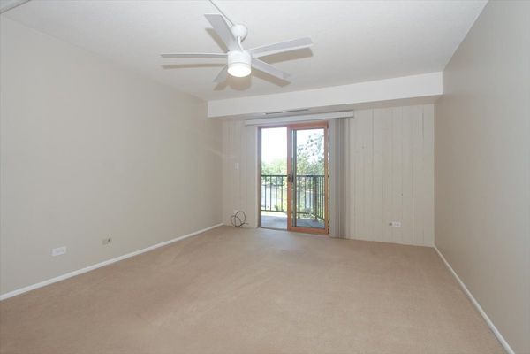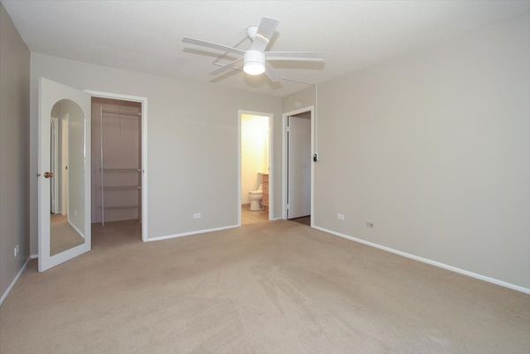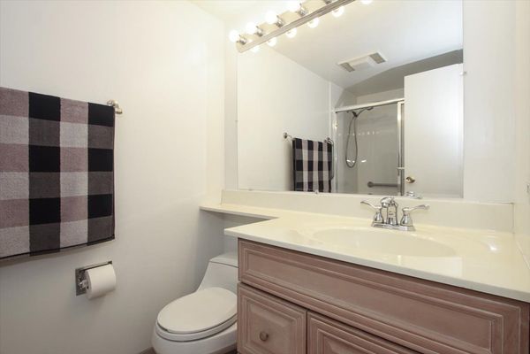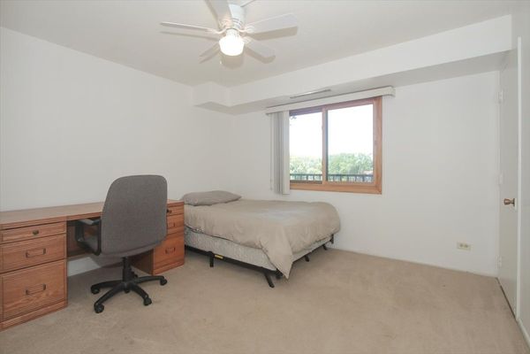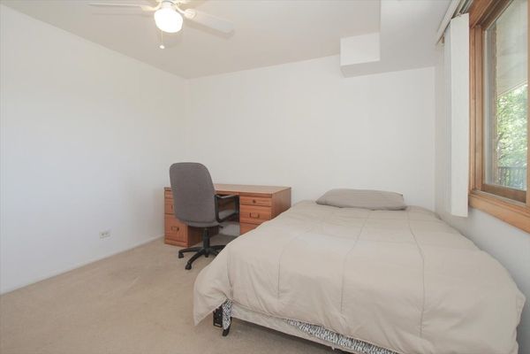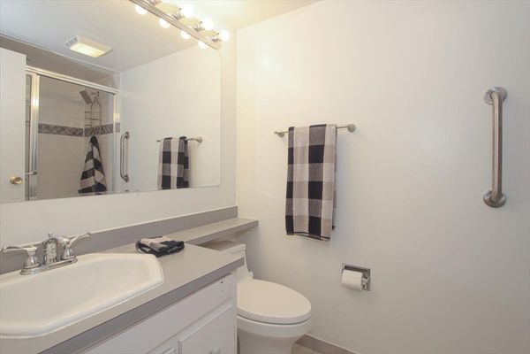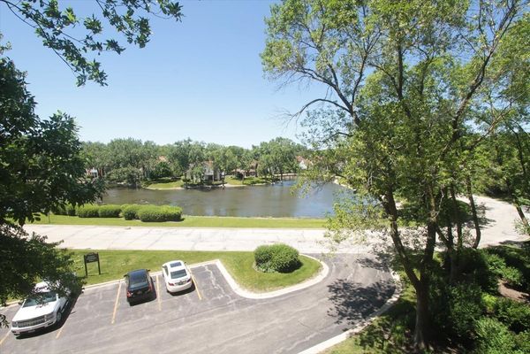111 S Baybrook Drive Unit 414
Palatine, IL
60074
About this home
Welcome to Baybrook Park Condominium homes for a maintenance-free lifestyle and well maintained building with over 500K in reserves ensuring your peace of mind for years to come! Step into a close-knit community surrounded by lush, mature landscaping and friendly neighbors who are always ready to lend a helping hand. Take advantage of the amenities at Baybrook Park including a clubhouse for special events ($100. rental fee) and a built-in pool for endless summer fun with friends & family. Condo #414 is a true gem, offering breathtaking water views that showcase nature's beauty all year round. Watch the sunsets and migratory birds in the spring and fall from your balcony spanning the length of the condo which offers ample room for your outdoor furniture and potted container garden. Included are three ceiling fans for comfort, New blinds, freshly painted neutral throughout in today's color palette and Newly installed Lifeproof vinyl plank flooring in the living, dining, foyer and hallway. Two full baths offer a convenient walk-in shower and a bath tub/ shower combination. Tons of closet space includes; large walk-in closet in the primary bedroom, white built-in cabinets & display shelves in the living room, wall-to-wall closets in the hallway and a large storage locker on the same floor. Enjoy the ease of laundry day with two commercial-grade washers and dryers on each floor, as well as the convenience of two elevators for quick access. There's ample parking and it's easy to let your guests in from the lobby using your mobile phone. It's only a short walk to Twin Lakes Recreation area where you can enjoy a walk around the lake, concerts in the park, an executive 9 hole golf course, driving range, leagues, pro shop, cafe, fishing, boating, picnic pavilions and kids park!! Recent improvements to Baybrook Bldg. D include; New roof, freshly painted common areas and hard surface flooring in the lobby & elevator foyers. Seller had condo inspected where code related items were identified and fixed for your peace of mind. Seller prefers a quick close. *Home warranty included.
