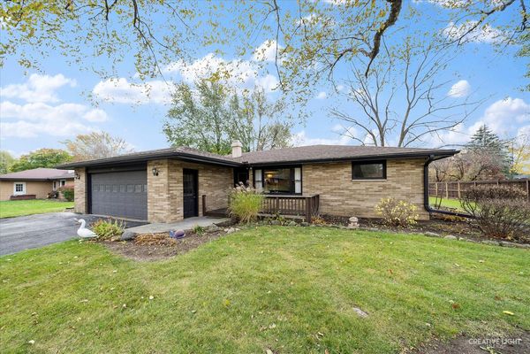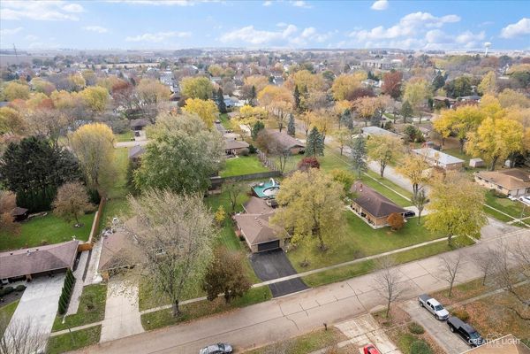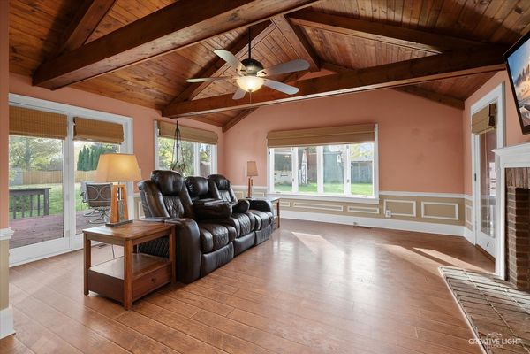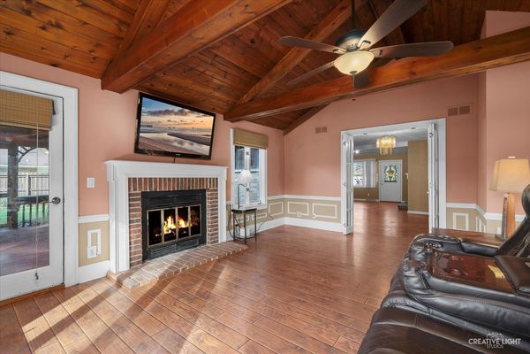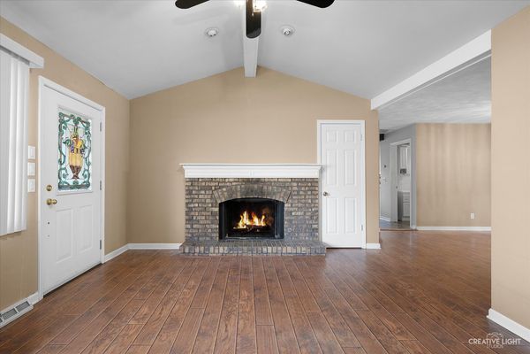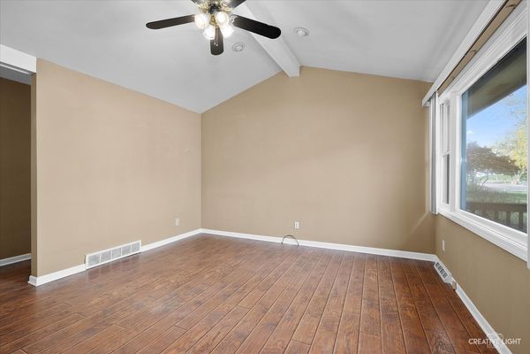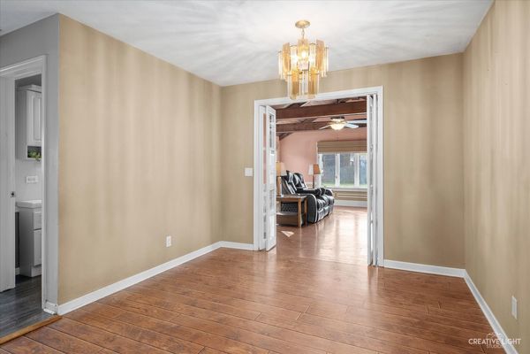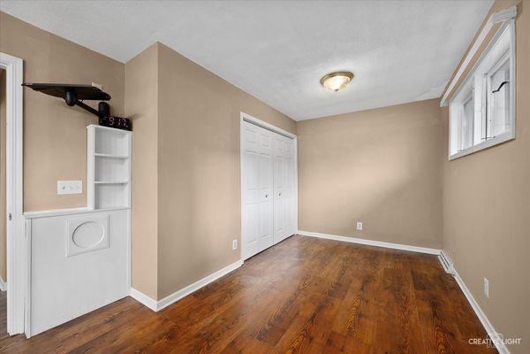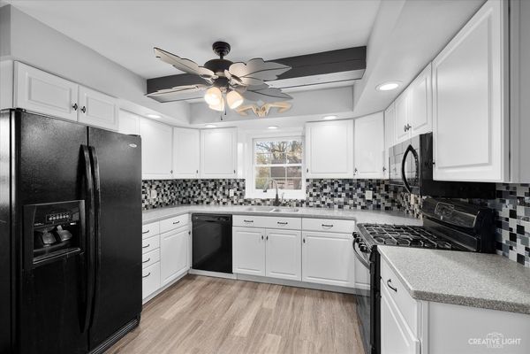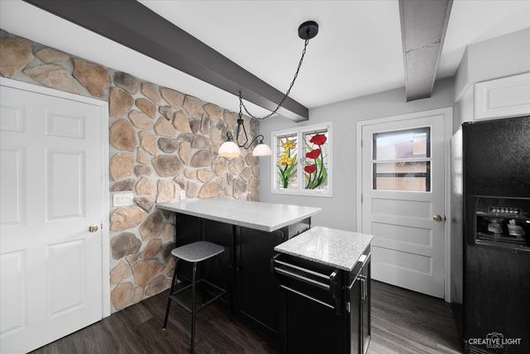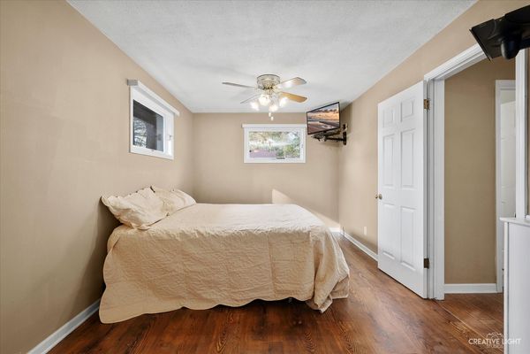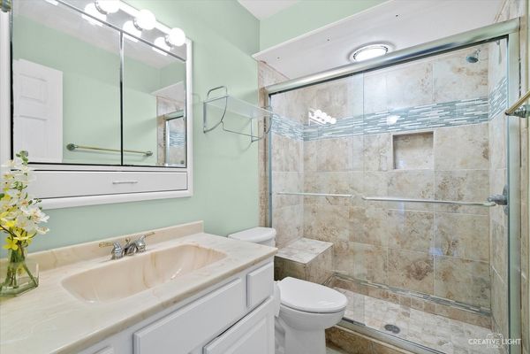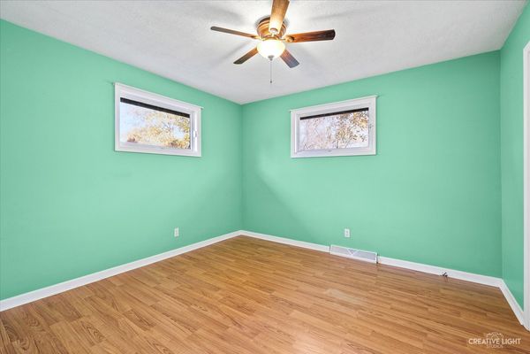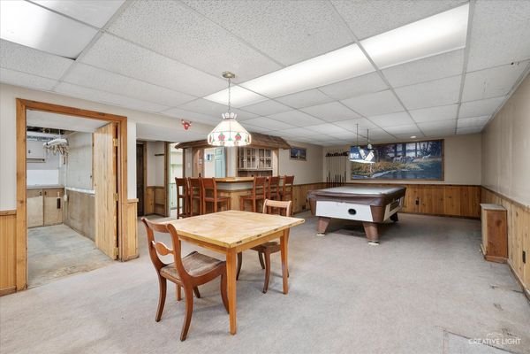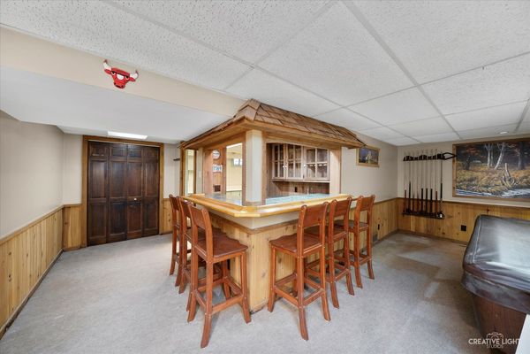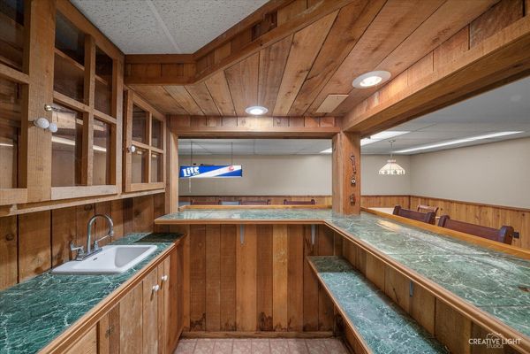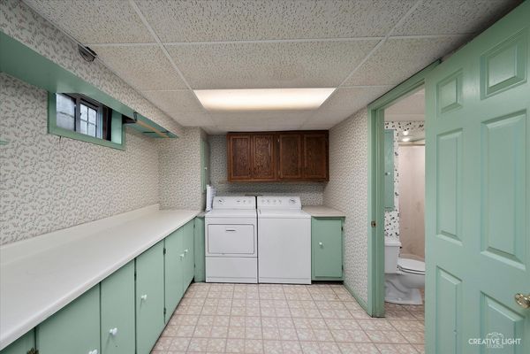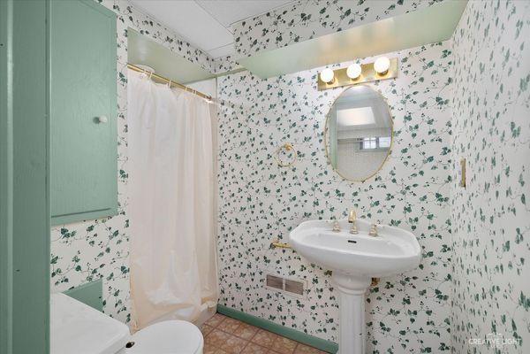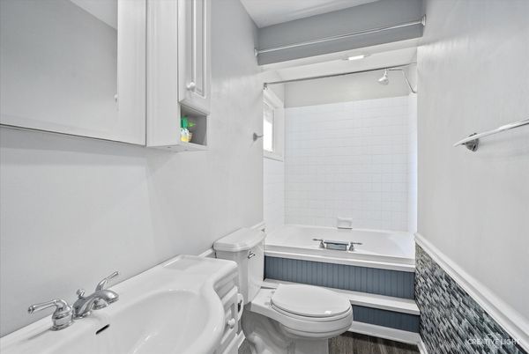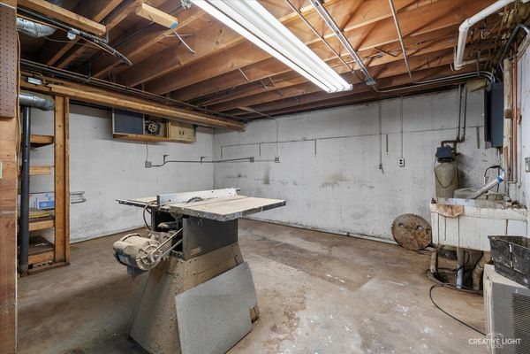111 Monna Street
Sugar Grove, IL
60554
About this home
WELCOME HOME FOR THE HOLIDAYS! AMAZING SUGAR GROVE BRICK RANCH 2-3 BEDROOMS, 3 FULL BATHS, 2 FIREPLACES PLUS HUGE 21X18 FAMILY ROOM ADDITION AND FULL FINISHED BASEMENT ALL NESTLED ON BIG TREE-LINED LOT ON QUIET DEAD END STREET! UPDATED AND REMODELED KITCHEN BOASTS MODERN WHITE CABINETRY, TILED BACKSPLASH, SLEEK BLACK APPLIANCE PACKAGE, CORIAN COUNTERS, RECESSED LIGHTING, WOOD BEAM ACCENTS AND LUXURY PLANK FLOORING - OPENS TO LARGE FORMAL DINING ROOM - SPACIOUS LIVING ROOM WITH MASONRY FIREPLACE - AND KNOCKOUT VAULTED AND BEAMED FAMILY ROOM ADDITION WITH 2ND FIREPLACE! HUGE PRIMARY SUITE (25X10 WAS CONVERTED FROM 3RD BEDROOM) PRIVATE UPDATED BATH WITH CERAMIC TILED STEP IN SHOWER - 2ND SPACIOUS BEDROOM AND FULL MAIN LEVEL BATH WITH WHIRLPOOL TUB! FULL FINISHED BASEMENT SHOWCASES BIG REC ROOM FOR ENTERTAINING WITH CUTE WET BAR AND FULL BATHROOM - PLUS WORKSHOP AND STORAGE GALORE! BIG MATURELY LANDSCAPED LOT WITH POOL AND GAZEBO PLUS PRIVATE PATIO AND SHED! CLOSE TO 88 AND SHOPPING AND KANELAND DIST 302 - WHAT A BEAUTIFUL PLACE TO CALL HOME... SEE THIS ONE TODAY!
