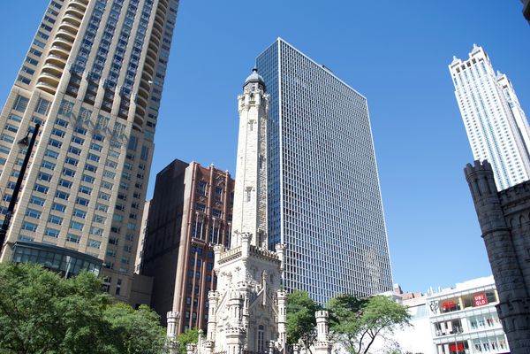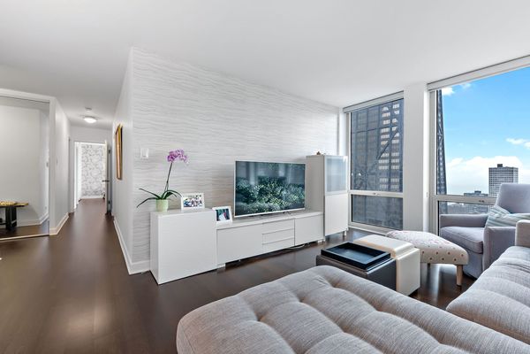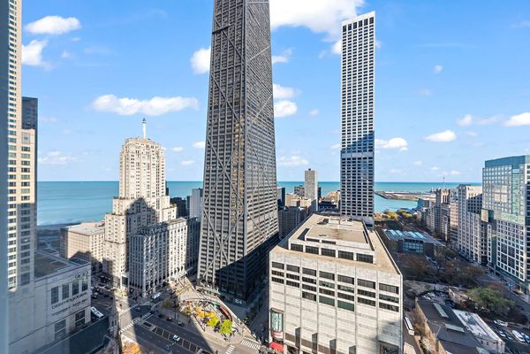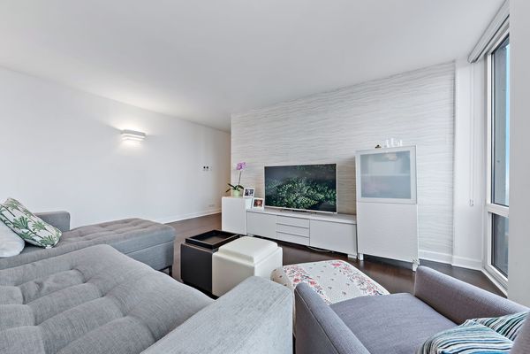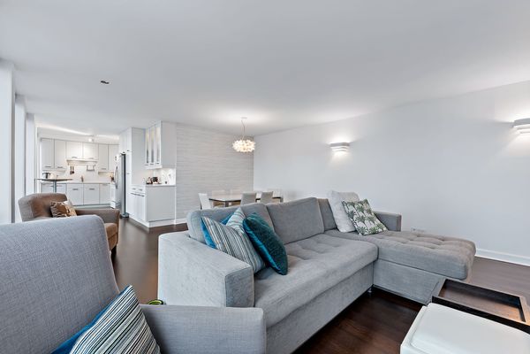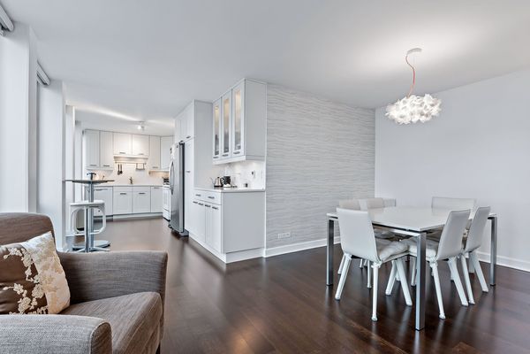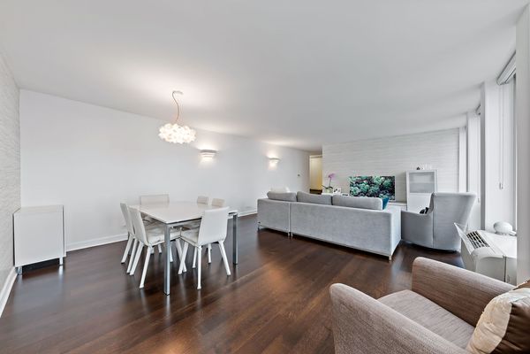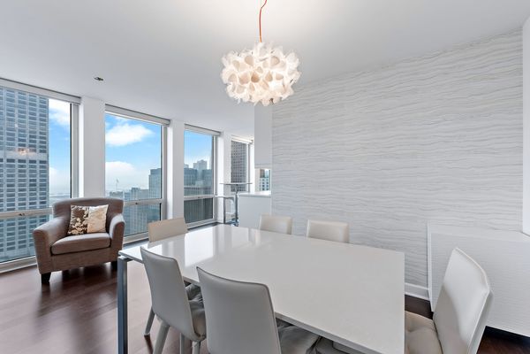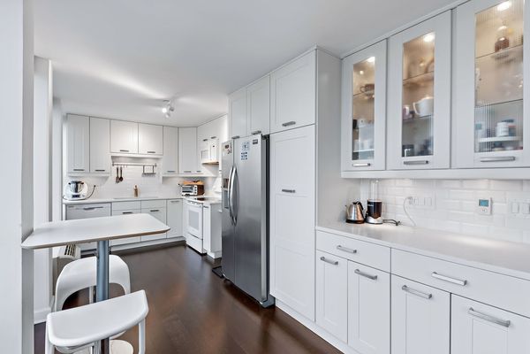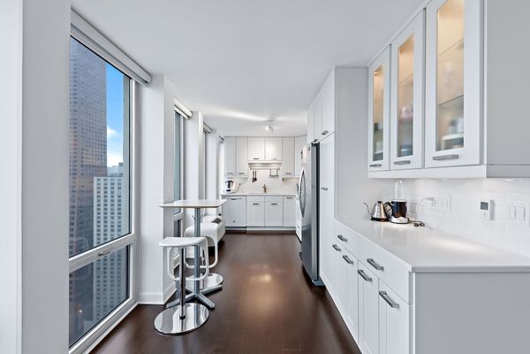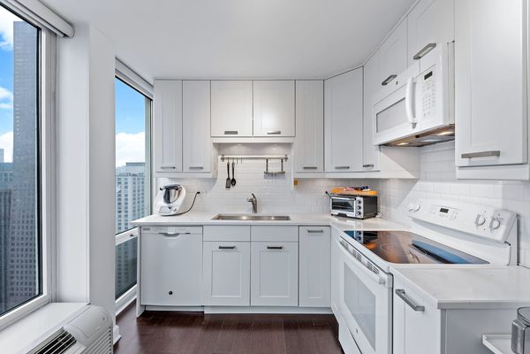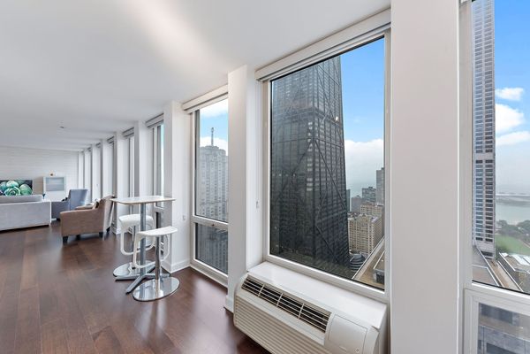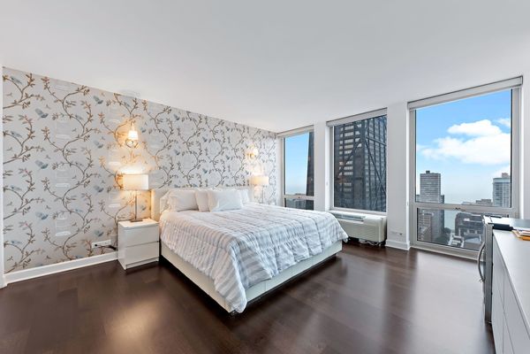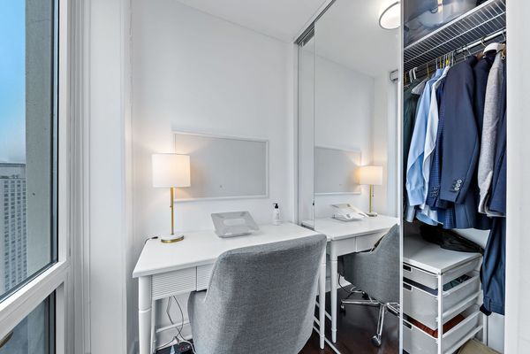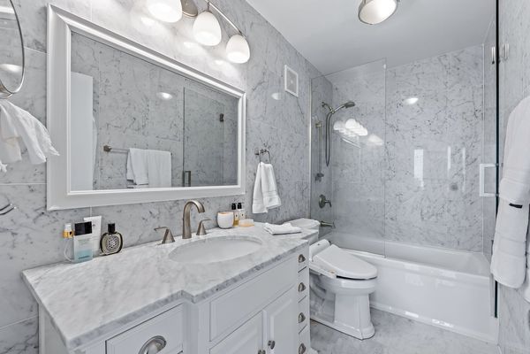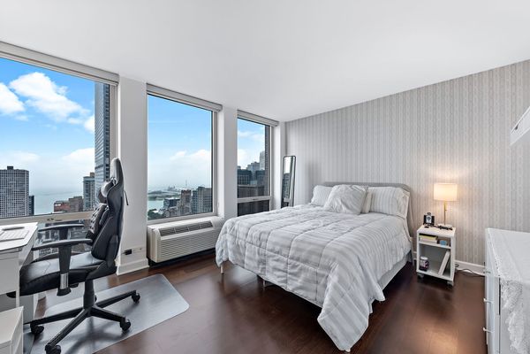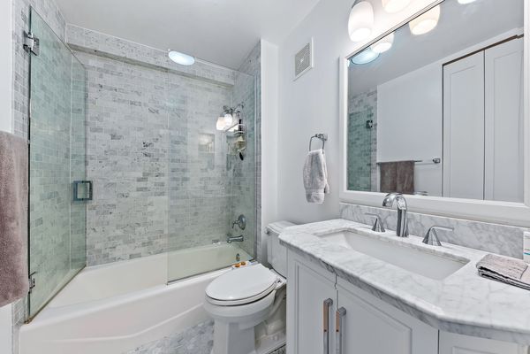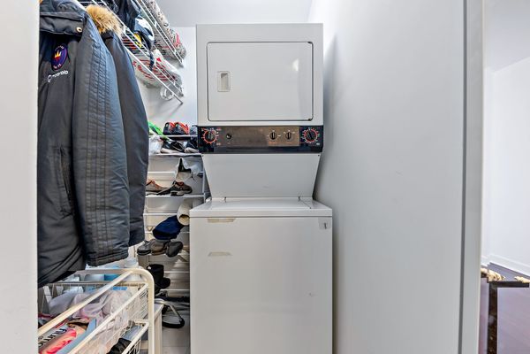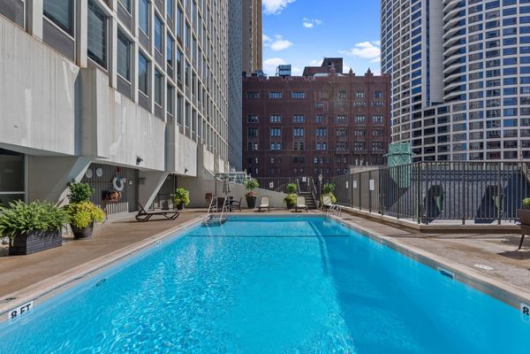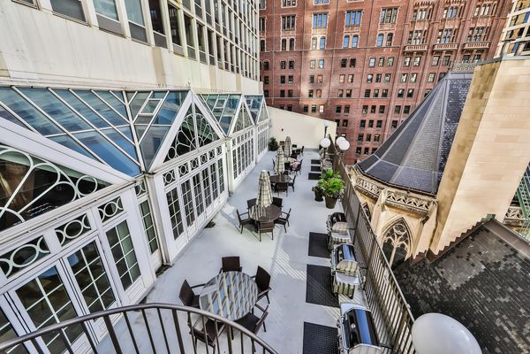111 E Chestnut Street Unit 41C
Chicago, IL
60611
About this home
Step into the epitome of modern luxury in this east facing, 1, 425 square foot, two-bedroom, two-bathroom residence, perched on the 41st floor in the heart of Chicago's Magnificent Mile. This residence is a showcase of contemporary elegance, featuring seventeen floor-to-ceiling windows that offer unparalleled views of Michigan Avenue, the vibrant Navy Pier summer fireworks, and the mesmerizing sunrise. Meticulously transformed less than ten years ago through a comprehensive gut renovation, no detail was overlooked in crafting this exquisite space. One of its most luxurious features is the electric radiant floor heating present in all rooms, ensuring a warm and inviting atmosphere throughout the year. The heart of this home is the remodeled kitchen, a testament to modern design with its white quartz countertops, new cabinetry, and a striking white backsplash. This culinary haven is both stylish and functional, perfect for both casual meals and elaborate cooking sessions. Both bathrooms in the unit are a blend of elegance and modernity, showcasing marble finishes and bathtubs, creating a spa-like experience within the comfort of your home. The convenience of multiple walk-in closets and an in-unit washer and dryer adds to the practicality of this exquisite space. Living in this full-amenity building elevates the experience of downtown living. Residents enjoy the services of a 24-hour door attendant, high-definition TiVo, high-speed Wi-Fi internet, and a range of leisure facilities including a pool, fitness center, dry cleaners, BBQ decks, and a party room. This unit is not just a home; it's a statement of upscale urban living space that cater to a sophisticated lifestyle. Embrace the essence of modern living in this updated, pristine, and inviting condo, set against the backdrop of Chicago's most iconic city and lake views.
