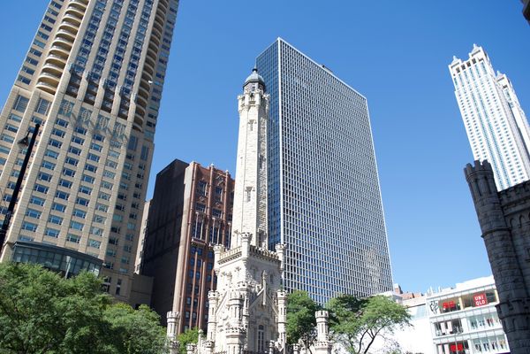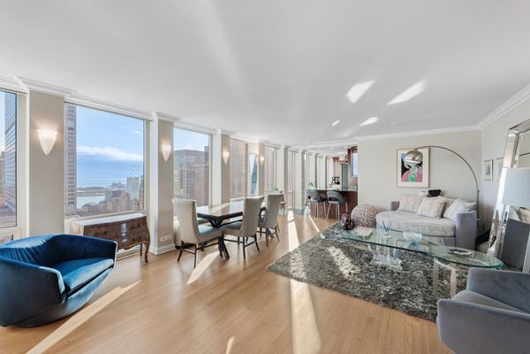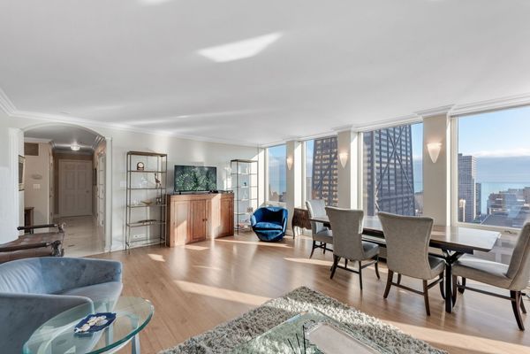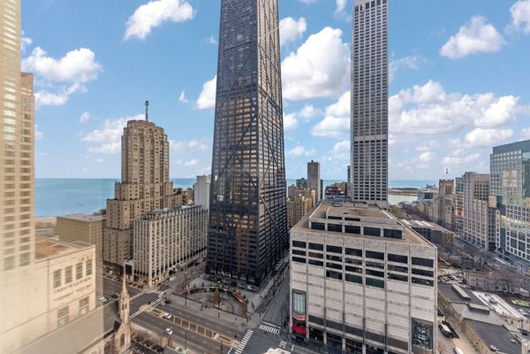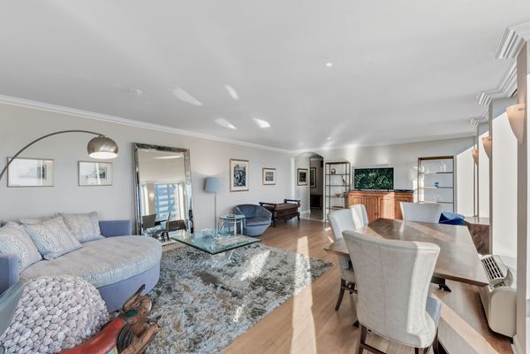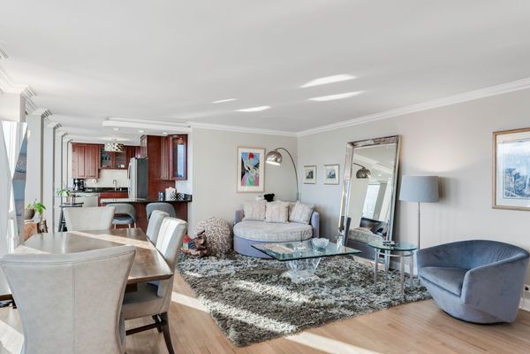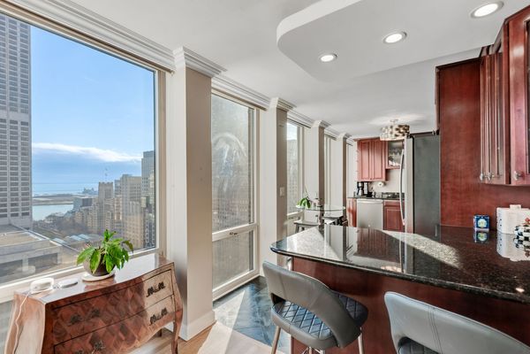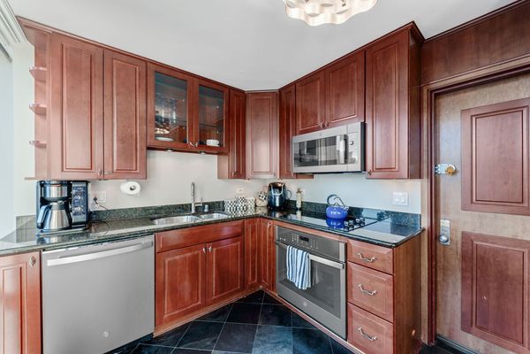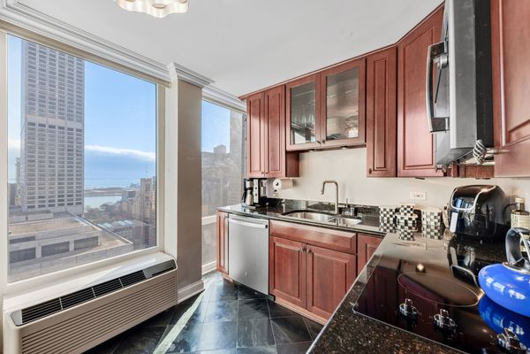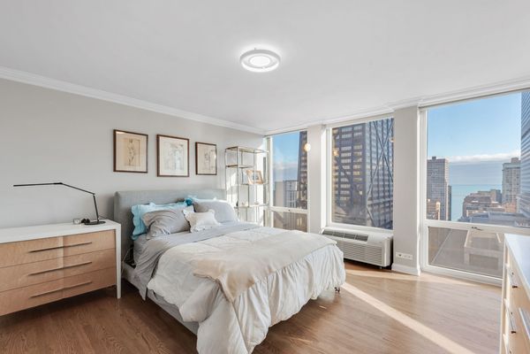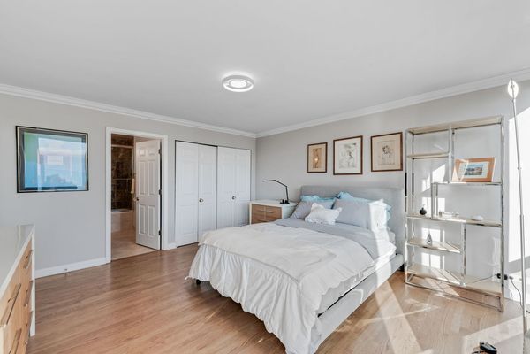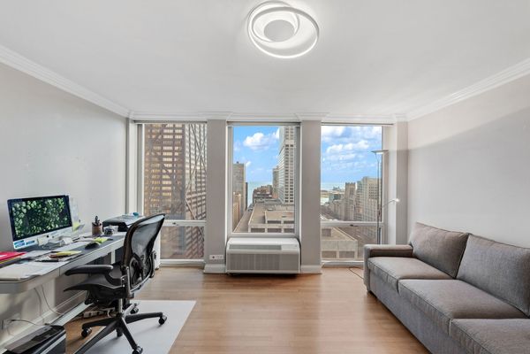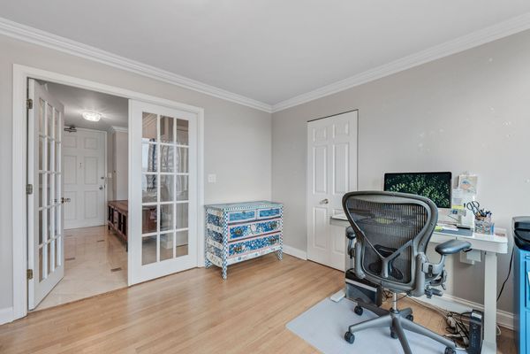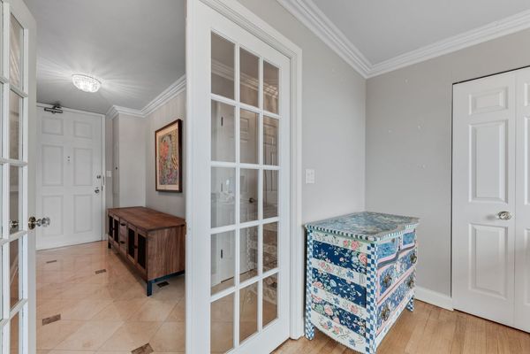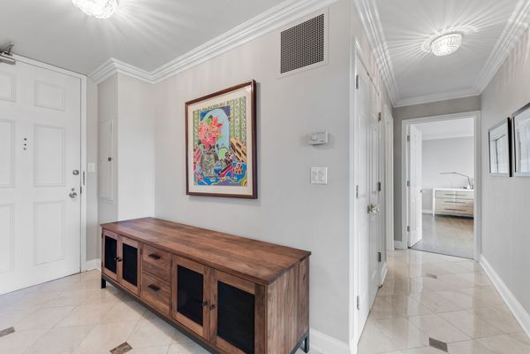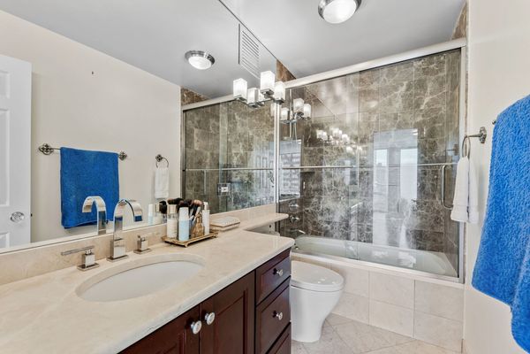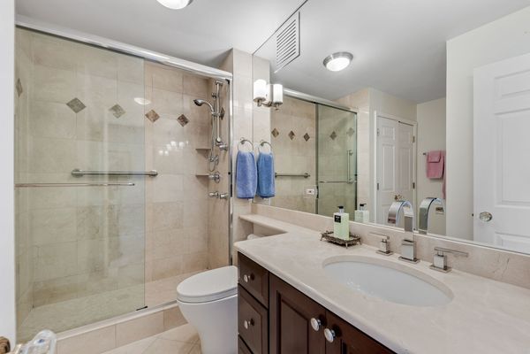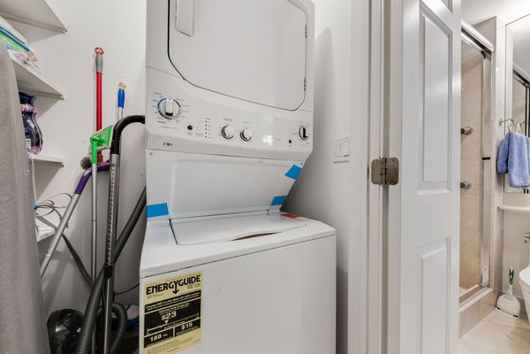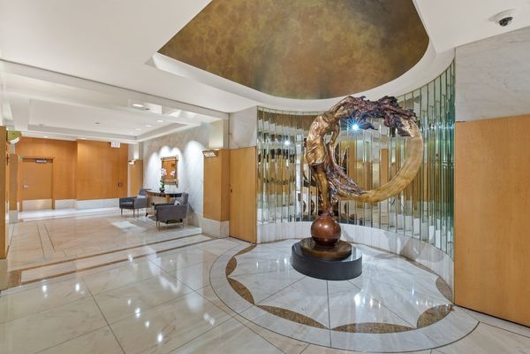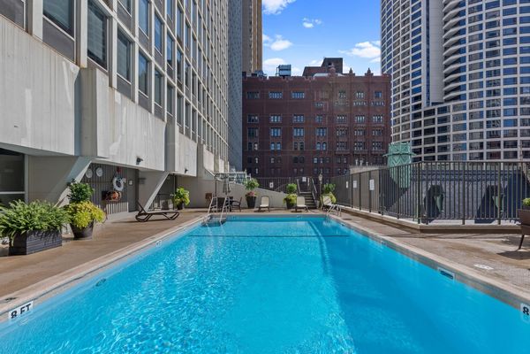111 E Chestnut Street Unit 32C
Chicago, IL
60611
About this home
Discover urban luxury in this 1, 425 square foot, 2 bedroom, 2 bathroom condo, nestled in the vibrant heart of Chicago's Magnificent Mile. As you step inside, you're immediately greeted by an awe-inspiring east-facing view of Lake Michigan, framed beautifully by two French doors leading to the second bedroom, currently fashioned as a sophisticated study. This home is a visual feast, boasting 17 floor-to-ceiling windows that offer captivating vistas stretching from Oak Street Beach to Navy Pier. By day, the lake shimmers under the sun, and by night, the cityscape transforms into a dazzling display of lights, with landmarks like the historic Water Tower and the glowing Palmolive Building taking center stage. The residence exudes a classic charm with its crown molding, natural-colored hardwood floors, and elegant maple cabinets. The kitchen, a blend of style and functionality, features granite countertops and marble finishes, complemented by stainless steel GE appliances. Added sconce lighting in the living room enhances the ambiance, perfect for both relaxing and entertaining. The master bedroom is a spacious retreat, comfortably accommodating a king-size bed and seating area, and is complete with a custom-designed, extra-large walk-in closet. The second bedroom, equally spacious, offers flexibility as either a luxurious bedroom or a serene study, ideal for enjoying fireworks or waking up to breathtaking sunrises. Both bathrooms have been thoughtfully updated, and the unit includes modern conveniences like an in-unit washer and dryer, a whole home humidifier, and a large, a jetted tub in one bathroom and a walk-in shower in the other. Additional tech amenities included in the monthly payment to the association feature Wi-Fi internet powered by an Eero mesh system and a TiVo DVR receiver with access to premium movie channels. Residents of this prestigious building enjoy a host of amenities, including a friendly 24-hour door staff, a 24-hour fitness center, a heated outdoor west-facing pool, convenient bike storage, and a 24-hour package system. The building also offers on-site dry-cleaning services, a fully equipped conference room, and a luxurious hospitality room. With its combination of luxurious comfort, breathtaking views, and seamless modern living, this condominium is a perfect blend of sophistication and convenience, set against the backdrop of Chicago's most iconic city and lake views.
