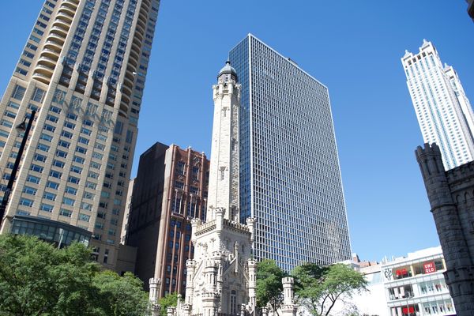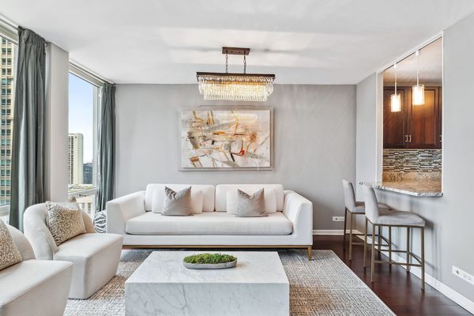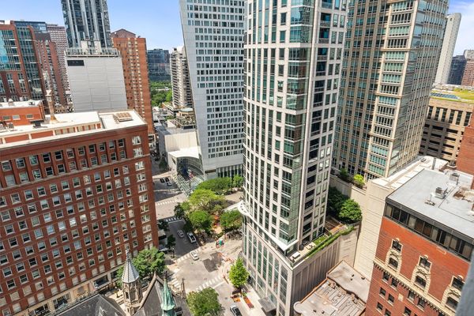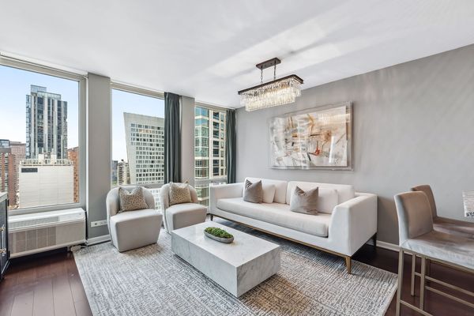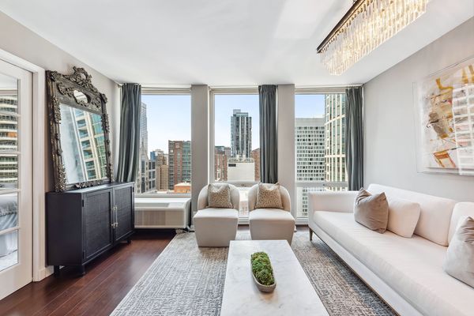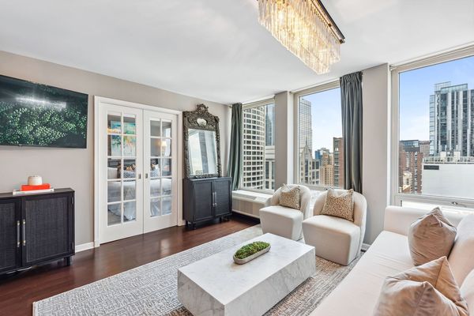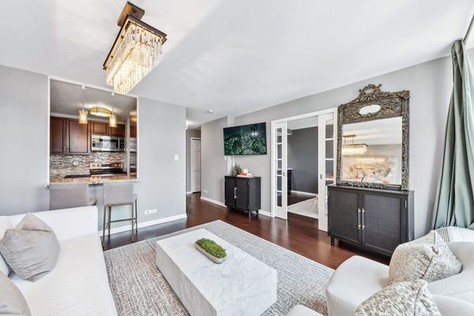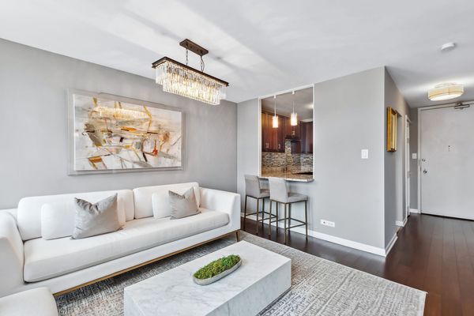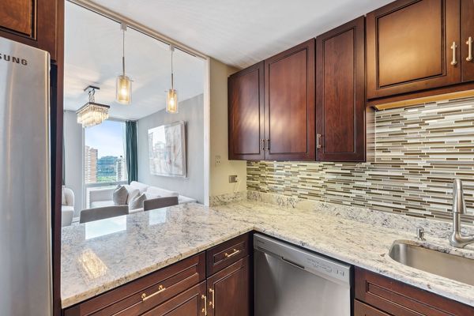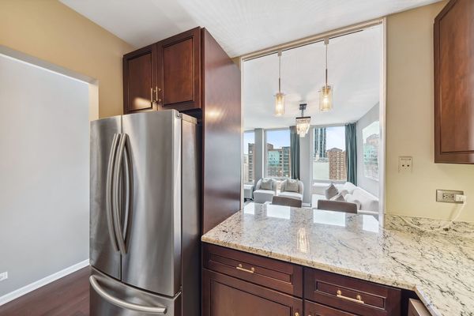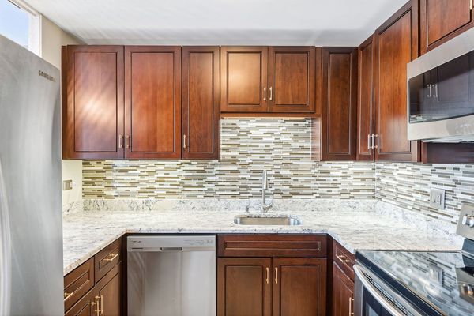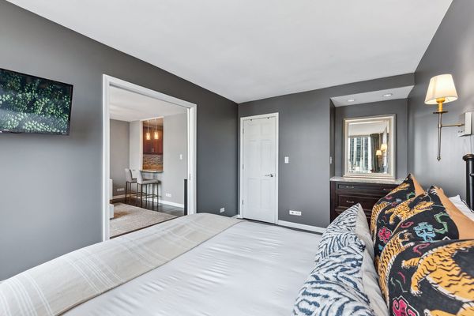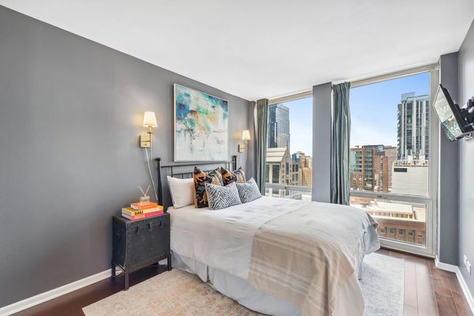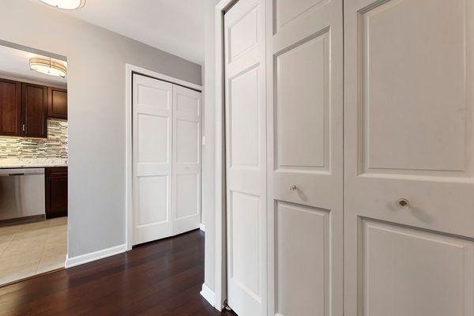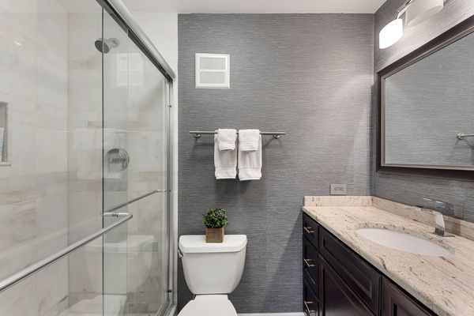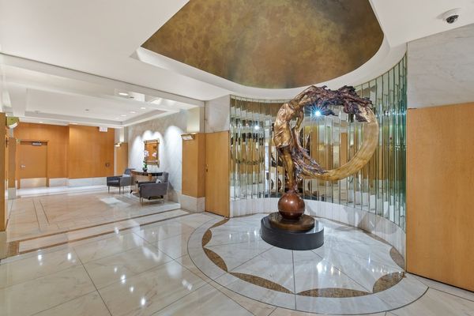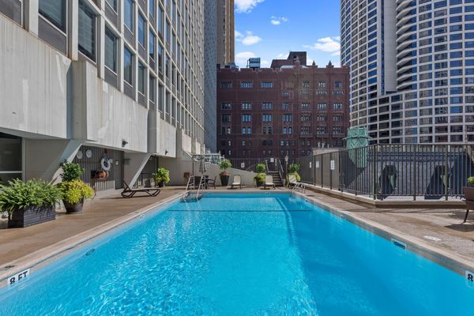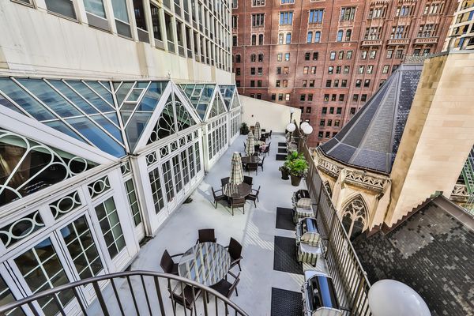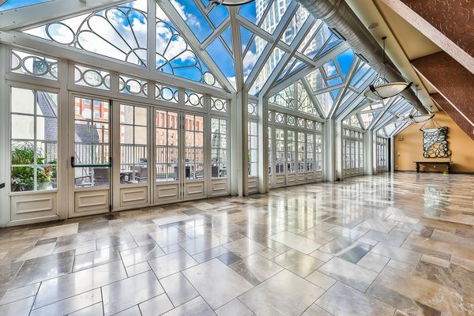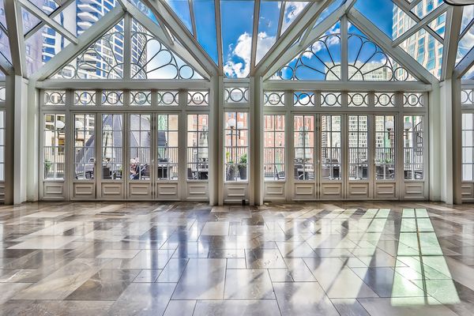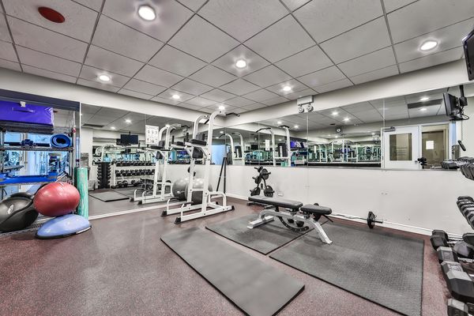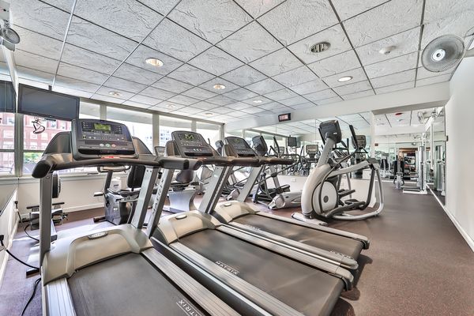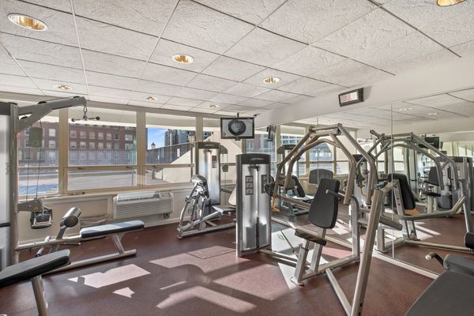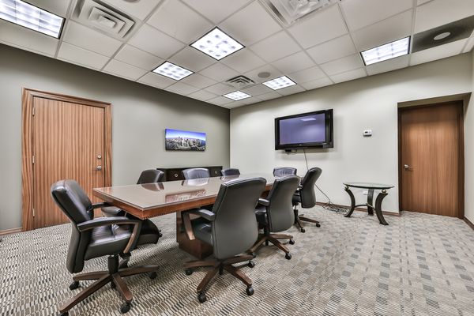111 E Chestnut Street Unit 26B
Chicago, IL
60611
About this home
Step into this meticulously redesigned Junior 1 Bedroom condo, nestled in the heart of the Gold Coast, featuring 5 panoramic floor-to-ceiling windows that offer unobstructed sunset views over the historic Quigley Seminary. This condo has undergone a complete transformation, reimagining the space with a focus on luxury and functionality. The open kitchen is a chef's dream, outfitted with solid custom cabinetry, sleek granite countertops, and a high-end Samsung stainless steel appliance package. Enjoy the practical elegance of a tile backsplash, under-cabinet lighting, and updated plumbing fixtures. The living area seamlessly transitions into the spacious bedroom, highlighted by a vast walk-in closet with a built-in dresser/vanity, providing ample storage solutions. Indulge in the spa-like atmosphere of the fully renovated bathroom, now featuring a glass frameless walk-in shower with marble tiling, a recessed niche for toiletries, a raised vanity with granite top, and refined cabinetry. The entire condo boasts wide plank bamboo flooring and updated modern lighting, creating a warm and inviting ambiance. An additional storage cage and the option to install in-unit laundry add to the convenience of this exquisite home. Residents enjoy a full suite of amenities in this luxury building, including 24-hour door staff, an outdoor pool, dual sundecks with gas grills, a state-of-the-art fitness center, a lavish party room, dry cleaners, a conference room, and a bike room. Located on a serene one-way street close to the lake, top dining spots, vibrant nightlife, and efficient transportation, this condo offers an unparalleled living experience. Explore ample parking options available for sale or rent within the building.
