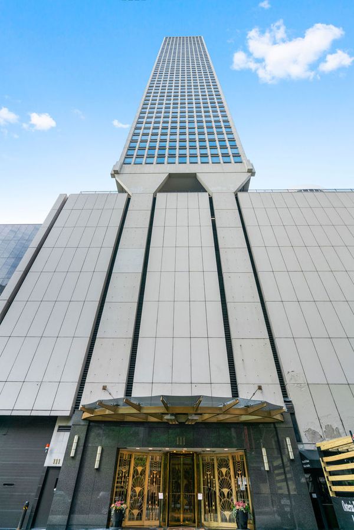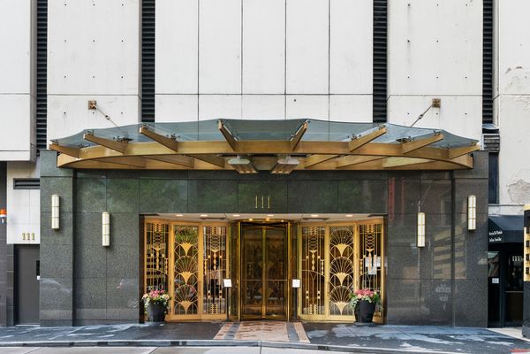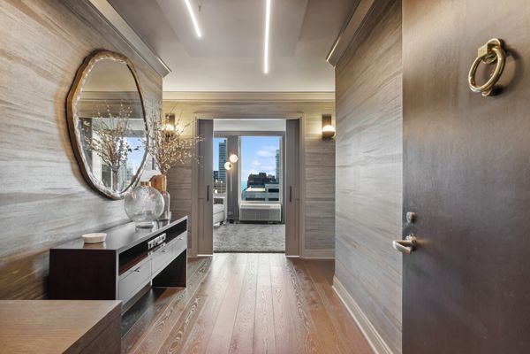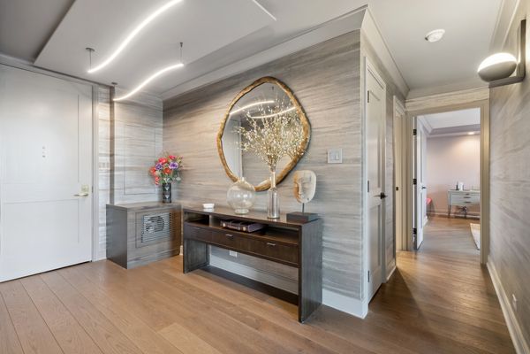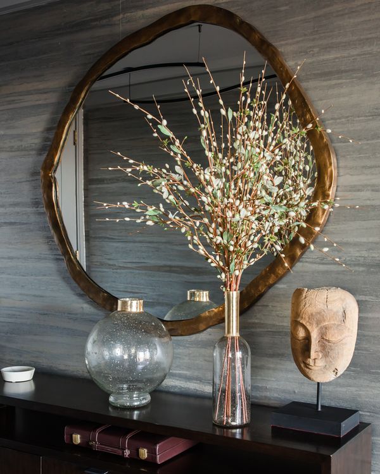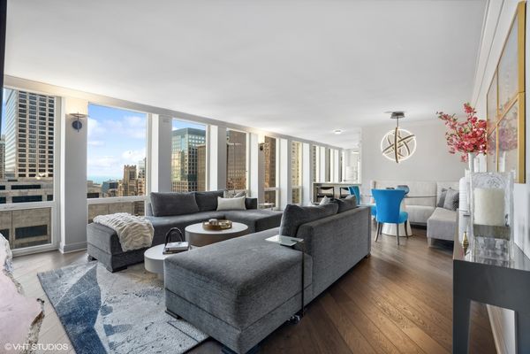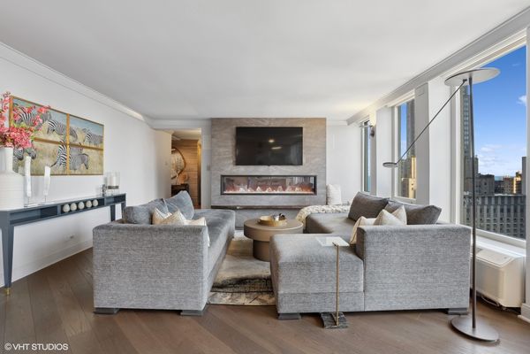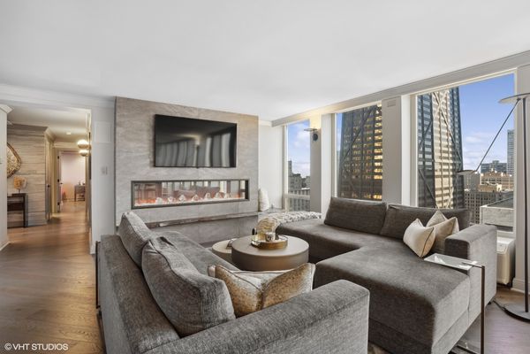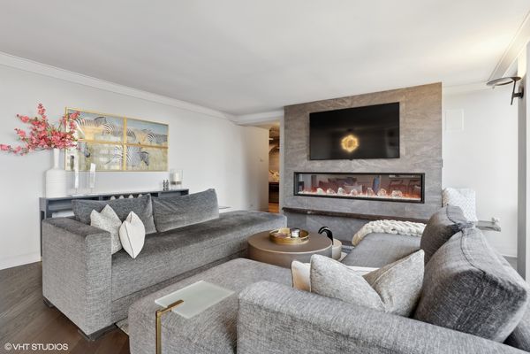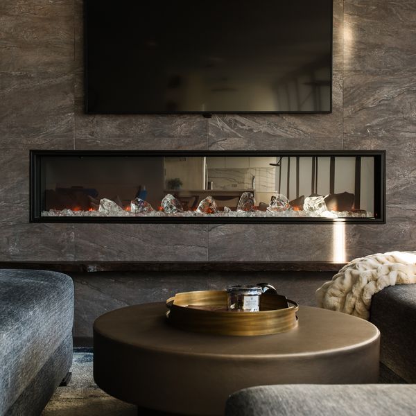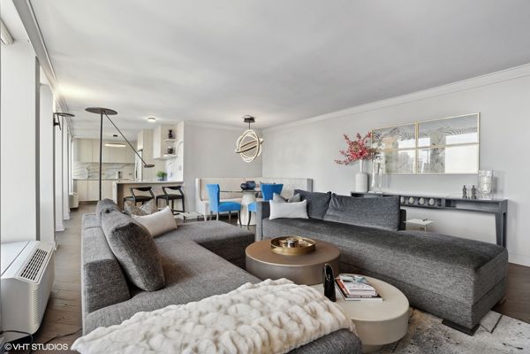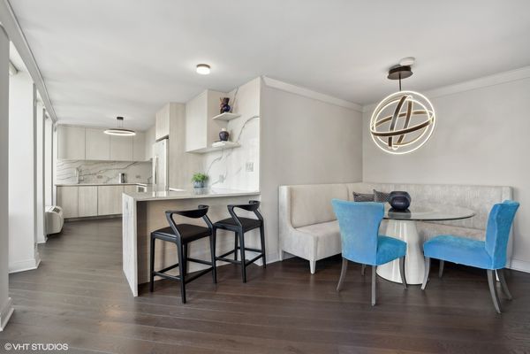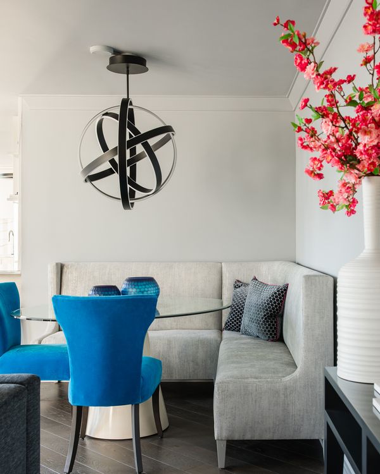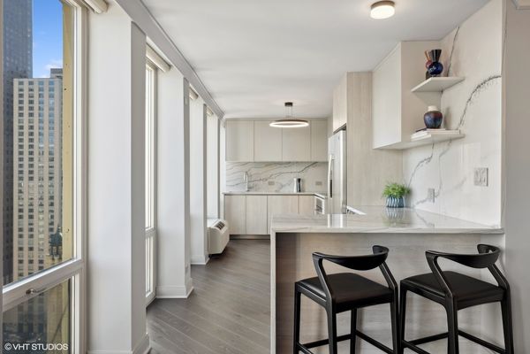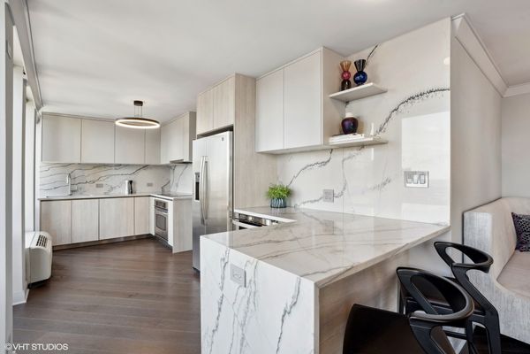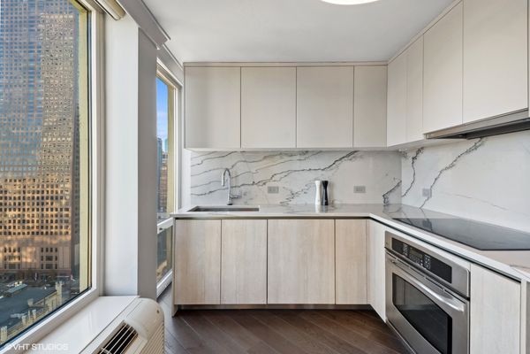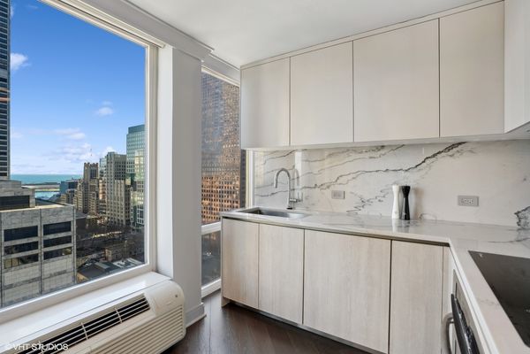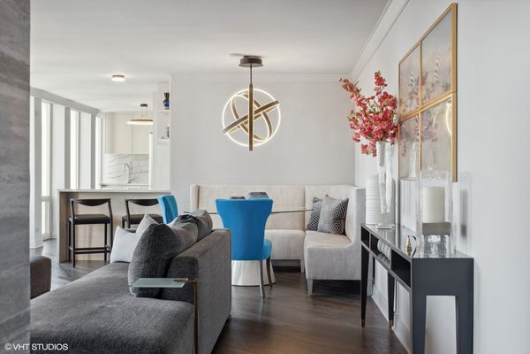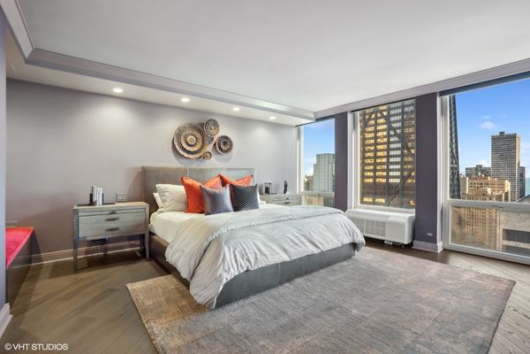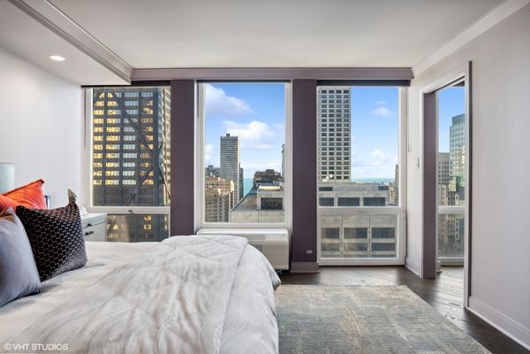111 E Chestnut Street Unit 25C
Chicago, IL
60611
About this home
Step inside this stunning, recently renovated condo in the heart of Chicago's vibrant Gold Coast neighborhood. The owners spared no expense reimagining this condo, and the proof is in the details. Designed by the renowned Erin Shakoor, the interior of this condo has been completely reimagined to embrace a seamless fusion of style and functionality. Upon entry, guests are greeted to an array of floor-to-ceiling windows that span the entire length of the unit, filling the home with an abundance amount of natural light. Every glance reveals a picturesque panorama of Chicago's iconic skyline, creating a captivating backdrop for your everyday life. The Carlisle wide-plank wood flooring adds a touch of warmth and sophistication, while the porcelain tiled walls exude a sense of modernity and elegance. The kitchen is a culinary enthusiast's dream, boasting Calacatta quartzite countertops, custom cabinetry, and top-of-the-line stainless steel appliances. Alongside the kitchen is the perfectly situated dining banquette, a great space for hosting friends or enjoying a quiet meal for two. Retreat to the sanctuary of the bedrooms, where marble countertops in each bathroom create a spa-like atmosphere that will rejuvenate your senses. The primary bedroom is massive, complete with a walk-in closet, reading bench, ample storage, and beautiful views of downtown Chicago. The second bedroom was thoughtfully designed to maximize the space to its fullest by building a murphy bed + desk combination, along with a quaint sitting area. Additional highlights of the unit include an in-unit washer/dryer, humidifier system, electric fireplace, Hunter Douglas blinds, and storage. This full amenity building offers a 24-hour door staff, a state-of-the-art fitness studio, and a business center that caters to your every need, outdoor heated pool and various lounge areas/grills. Walking distance to some of the Gold Coast's best restaurants, shopping, and entertainment make this exquisite C-tier residence a truly unparalleled living experience all in an ideal location.
