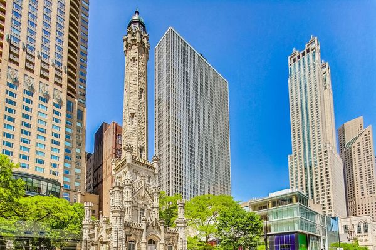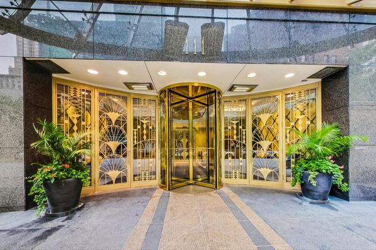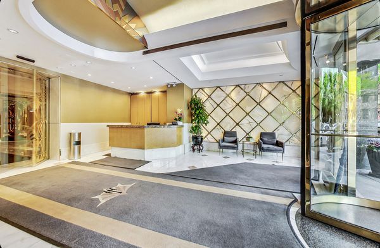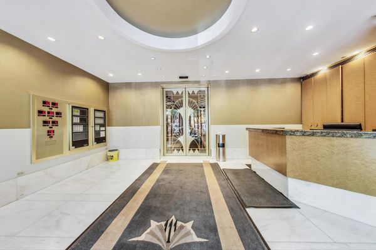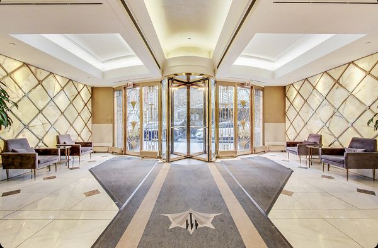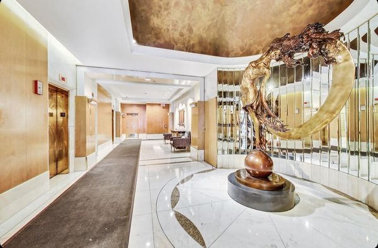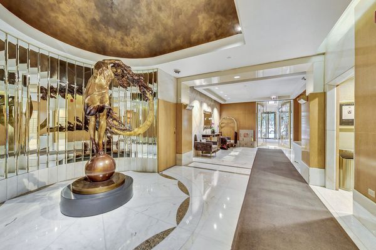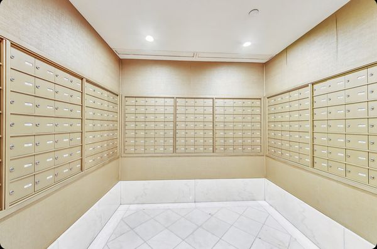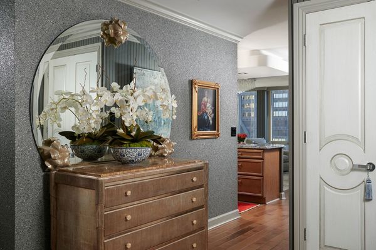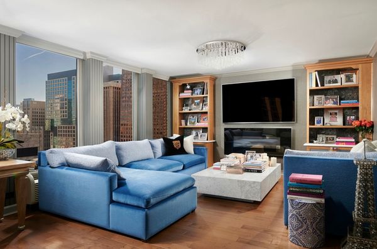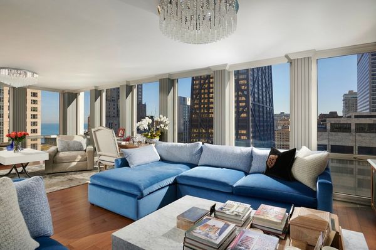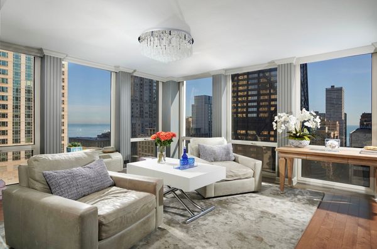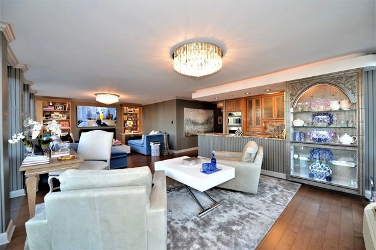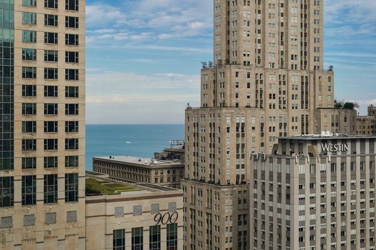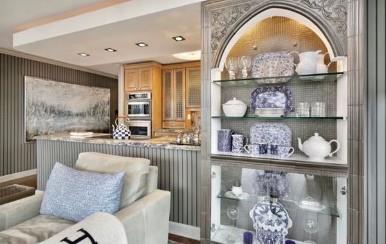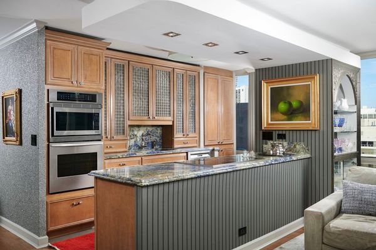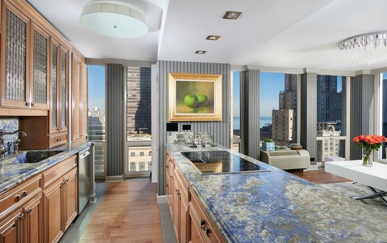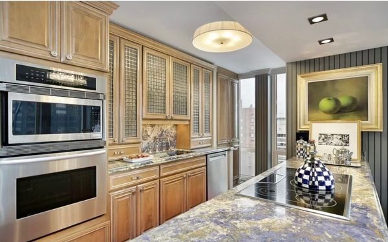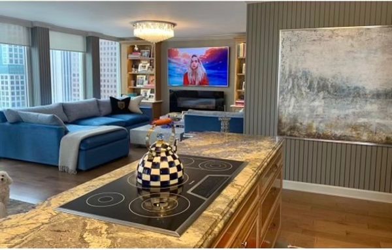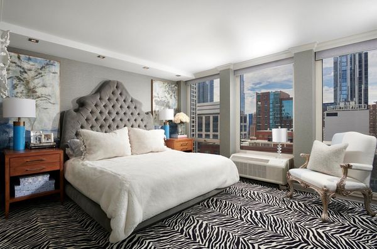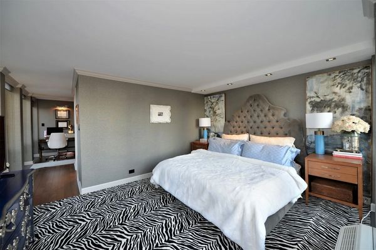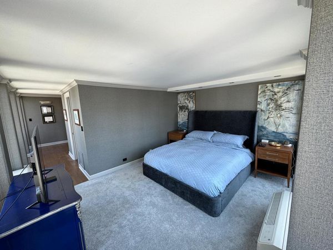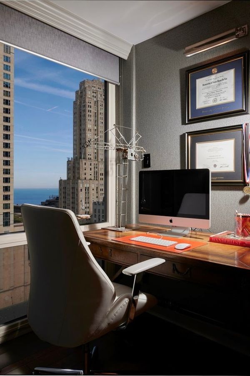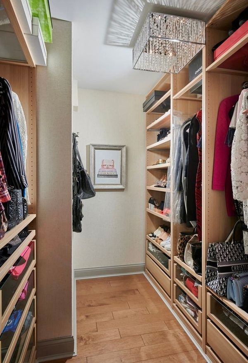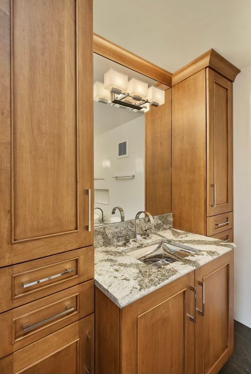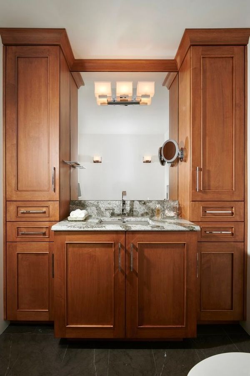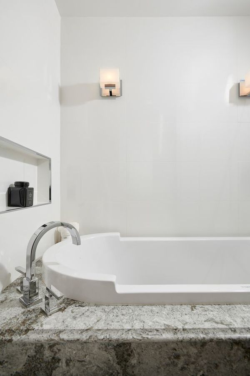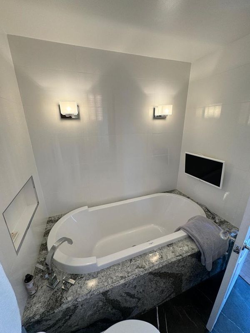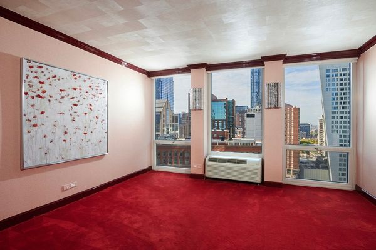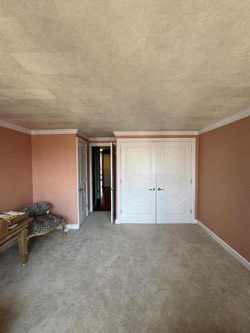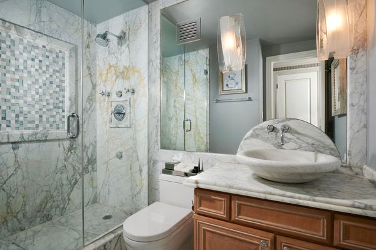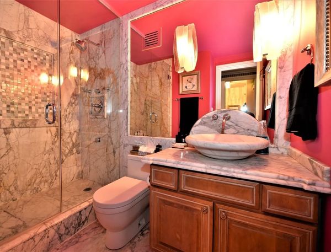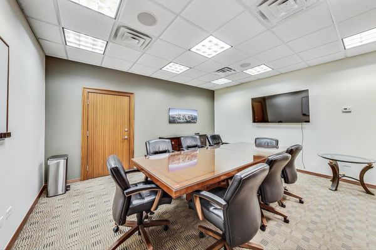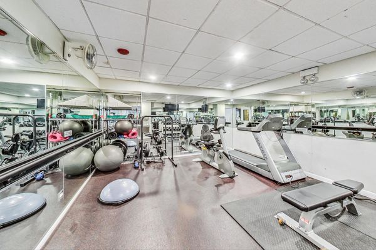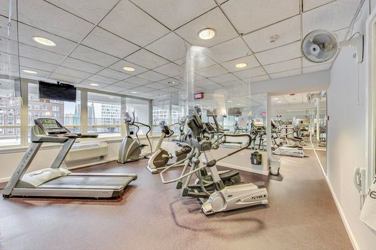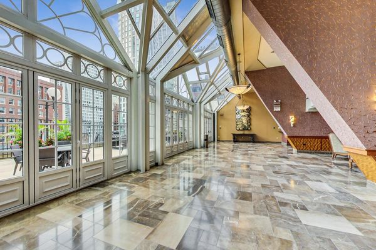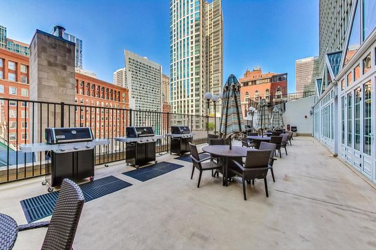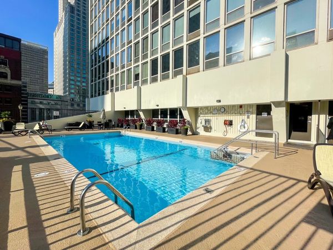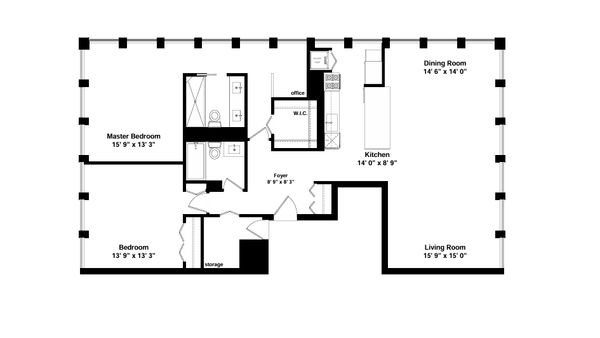111 E Chestnut Street Unit 22A
Chicago, IL
60611
About this home
Welcome to this stunning 2-bedroom/2-bath corner unit, a masterpiece of modern design and luxury living. Spanning an impressive 1600 sqft, this residence has been meticulously crafted to cater to the most discerning tastes. Step into a spacious, light-filled living area where every detail reflects exceptional quality and style. The open floor plan seamlessly integrates the living, dining, and kitchen areas, creating a perfect space for both entertaining and relaxation. High ceilings and large floor to ceiling windows enhance the sense of space and light, providing breathtaking city and lake views. The designer kitchen is a culinary dream, featuring top-of-the-line appliances, custom cabinetry, and elegant quartz countertops.Each component, ranging from the stylish backsplash to the premium fixtures, has been chosen with a focus on elegance and practicality. The master bedroom is a sanctuary of comfort, offering ample space, plush carpeting, and custom-built closets. The en-suite bathroom is a spa-like retreat, boasting luxurious finishes such as marble tiles, a deep soaking tub, and a separate glass-enclosed shower. The second bedroom is equally impressive, providing flexibility as a guest room, home office, or creative space. It is complemented by a second beautifully appointed bathroom, ensuring convenience and privacy for all residents. New carpet has been installed in both bedrooms. Additional features include designer lighting throughout, bespoke window treatments, and exquisite flooring that adds warmth and elegance to the home. This unit also offers ample storage solutions, including walk-in closets and built-in shelving. As one of the top residences in the area, the building offers a delightful grilling deck, a refreshing outdoor pool, a spacious sun deck, a well-equipped workout facility, and a fantastic party room, providing residents with everything they need for leisure, fitness, and entertaining. Conveniently close to public transportation and within walking distance of grocery stores, malls, Oak Street Beach, and Northwestern Hospital. Located in a prime location, just a few steps away from the vibrant Gold Coast neighborhood. With its impeccable design and premium finishes, this 2-bedroom unit is a rare find, offering a luxurious lifestyle in the heart of the city. Tandem parking spot (space for two cars) available for purchase. Extra storage space available. This property is perfect for first-time homebuyers, those seeking an in-town or second home in the city, or anyone needing more space. It's also a great opportunity for investors, as this unit can easily generate $6, 000 per month in rent, including the tandem parking space for an additional $550. Don't miss the opportunity to make this extraordinary residence your new home.
