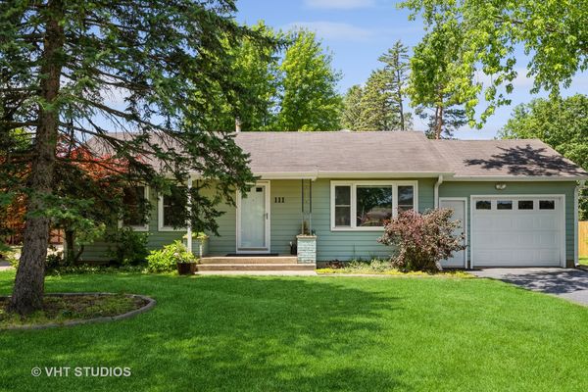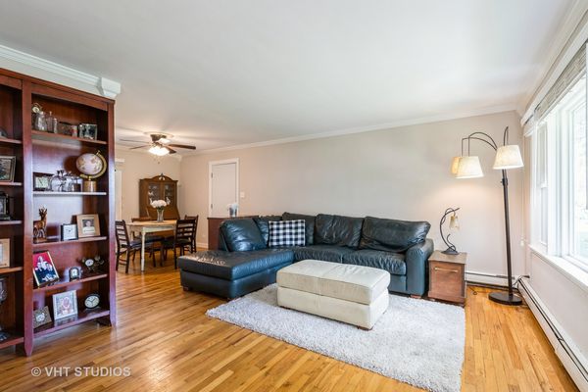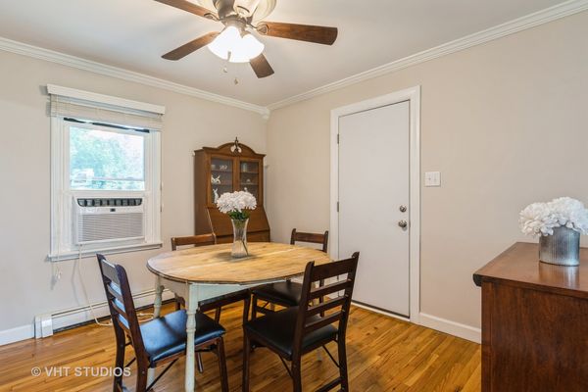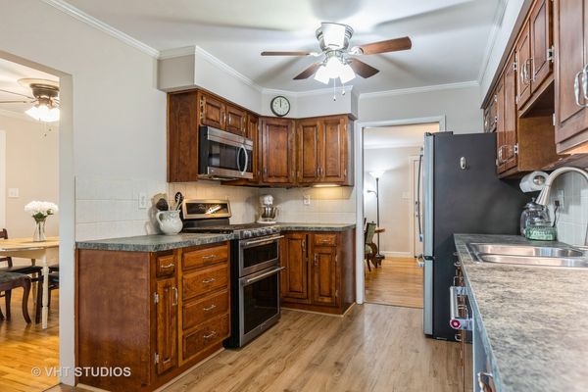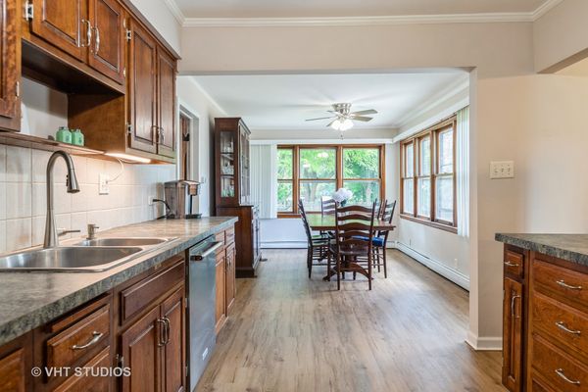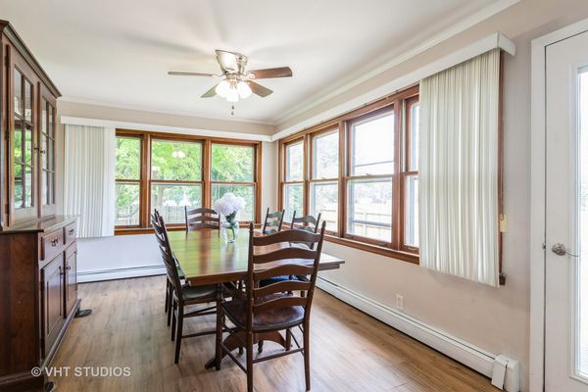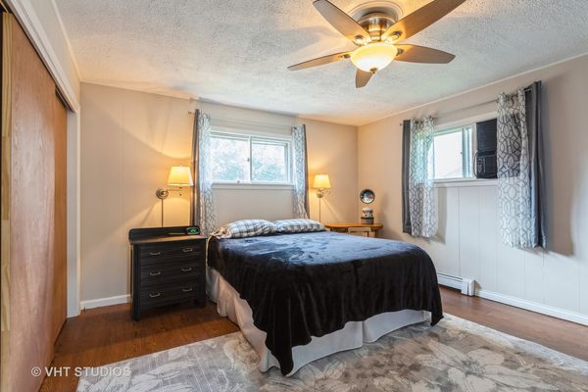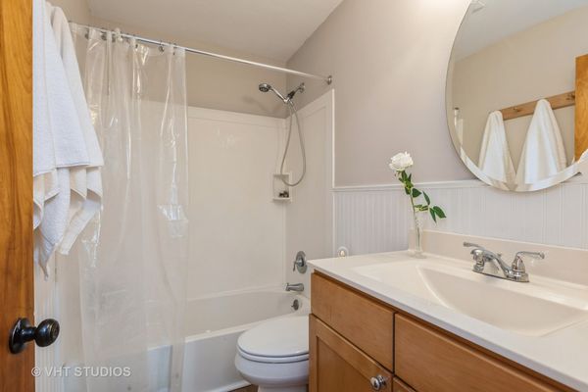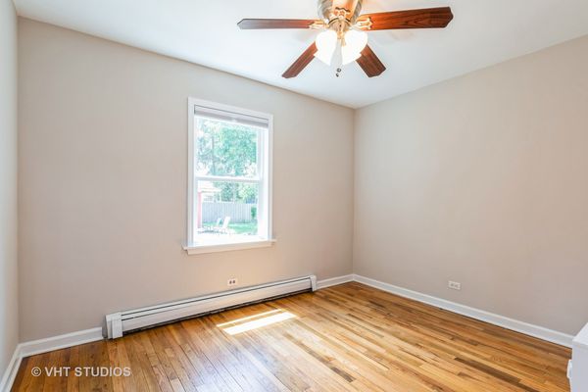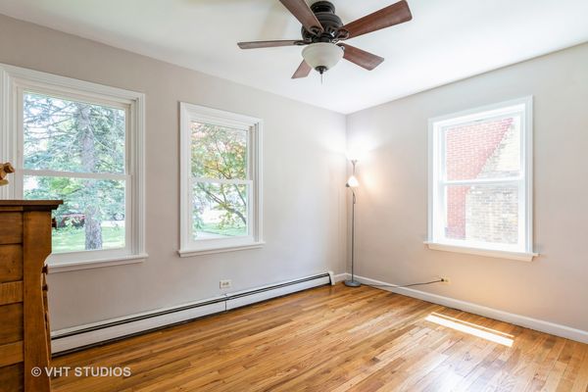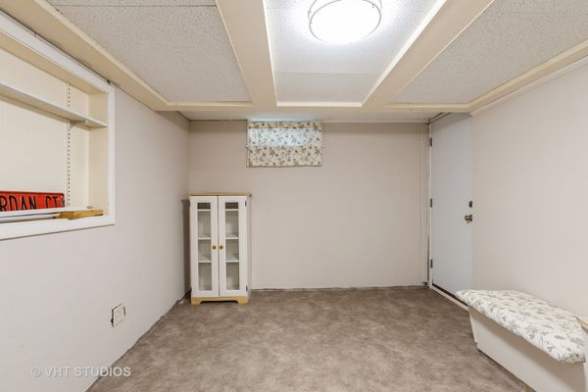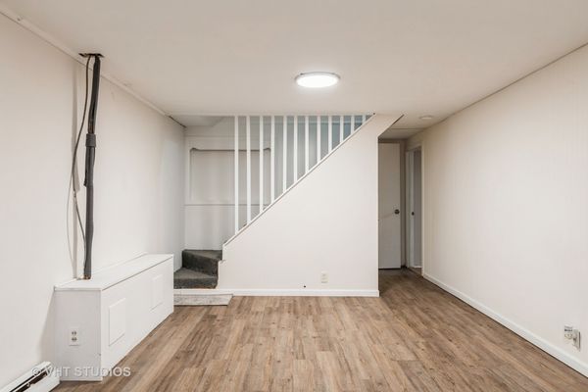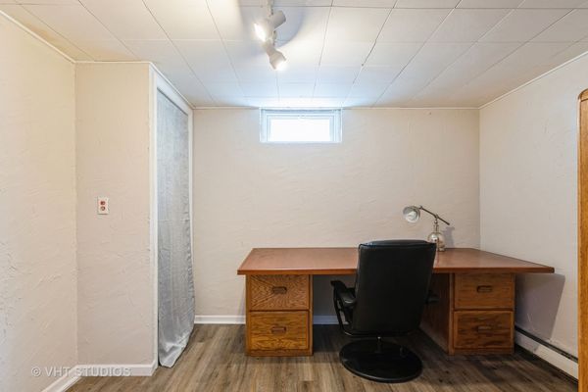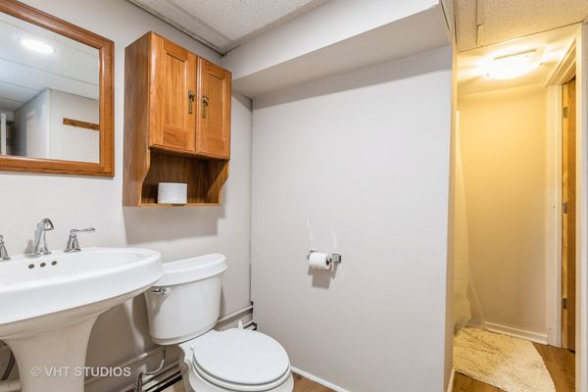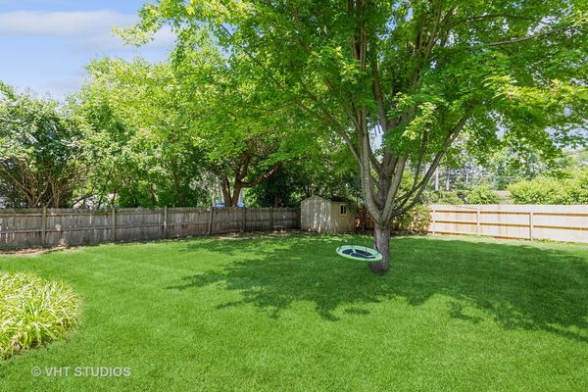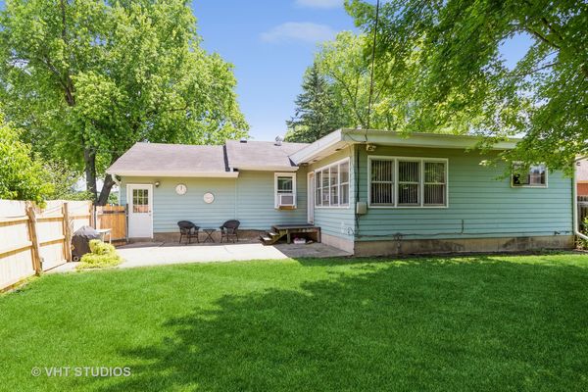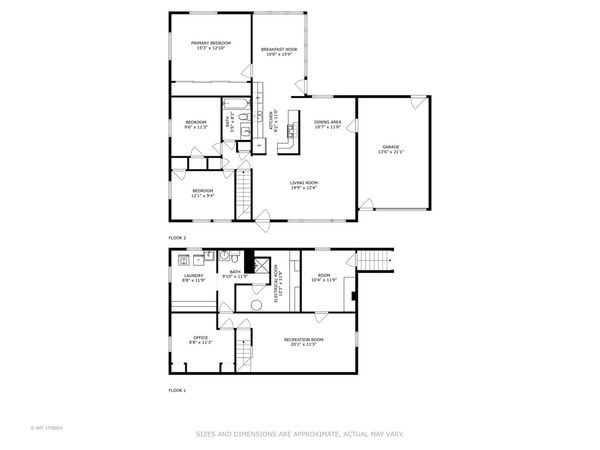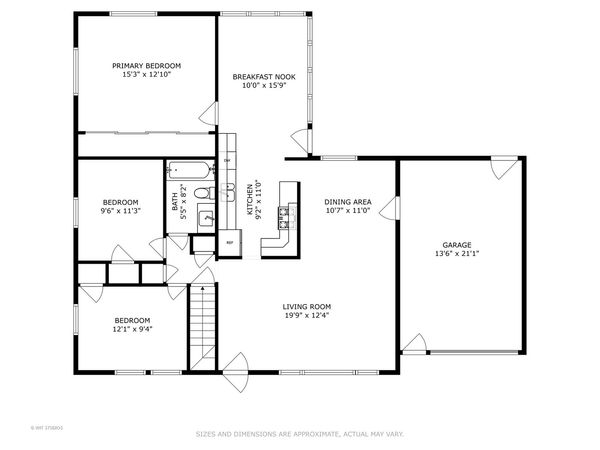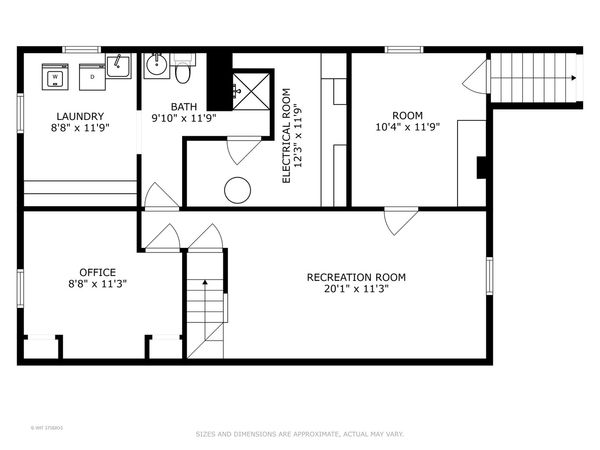111 Carpenter Boulevard
Carpentersville, IL
60110
About this home
Welcome to your new home in Old Town Carpentersville! This lovely 3 bedroom, 2 bath home is a hidden gem that's much bigger than it looks. Nestled across from Parkview Elementary School and just a short stroll from historic Carpentersville Park, this charming residence offers both convenience and charm. Recently refreshed with fresh paint and new flooring, this home boasts an expanded primary bedroom for added comfort and a large dining area perfect for family gatherings. Head downstairs and you'll find a versatile basement office and a spacious recreation room, ideal for hobbies or entertaining guests, along with a full bath with a new shower. Step outside into the large, fenced backyard, where privacy and relaxation await. Located in a family-friendly neighborhood, this home is close to schools, parks, and just a brief walk to the vibrant downtown Dundee restaurant and entertainment district. Whether you're enjoying the tranquility of the nearby parks or exploring the bustling local scene, this property offers the best of suburban living. Don't miss out on this fantastic opportunity to make this beautiful home yours.
