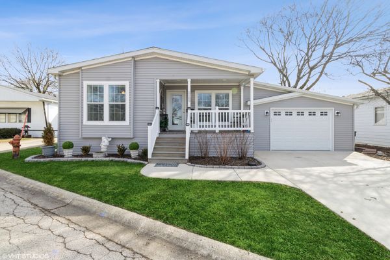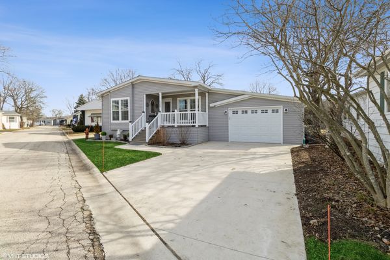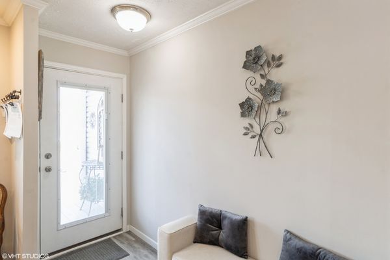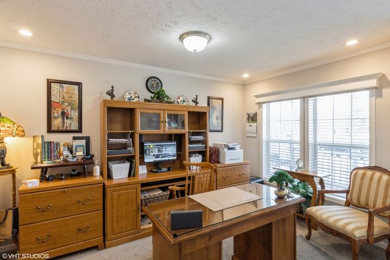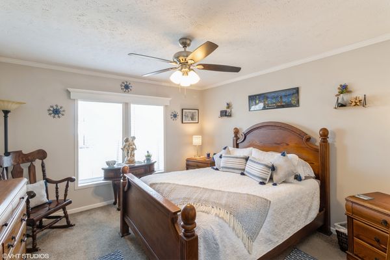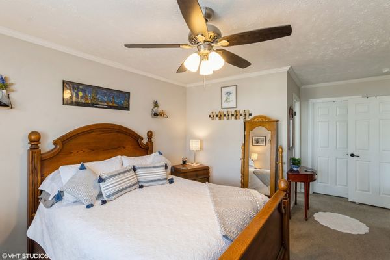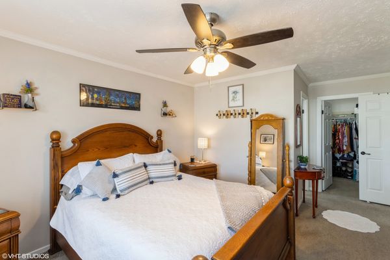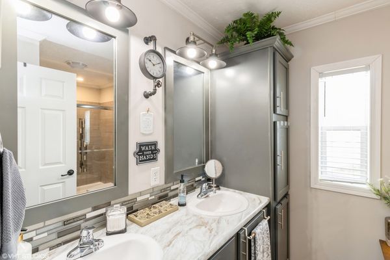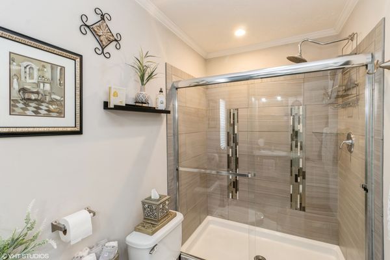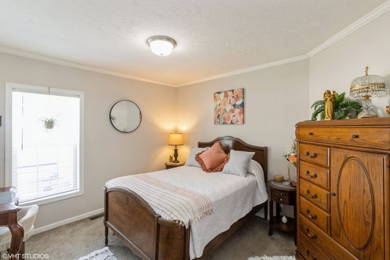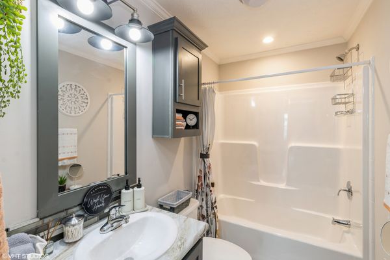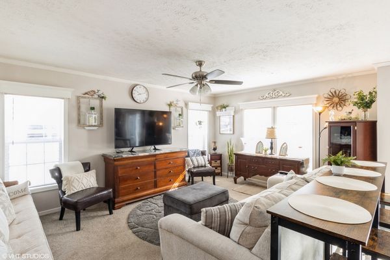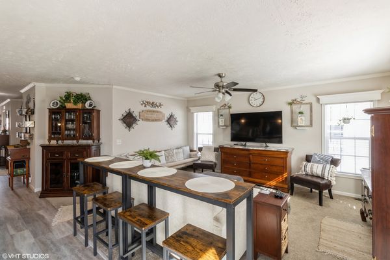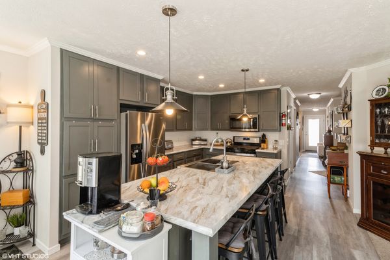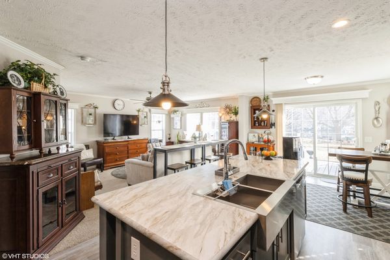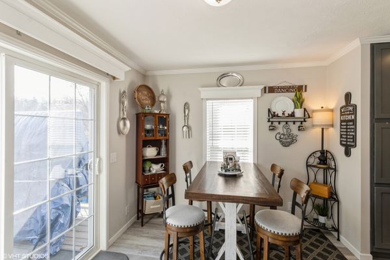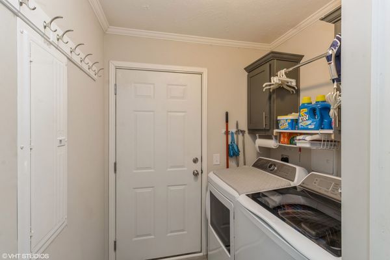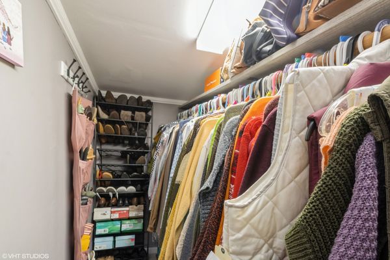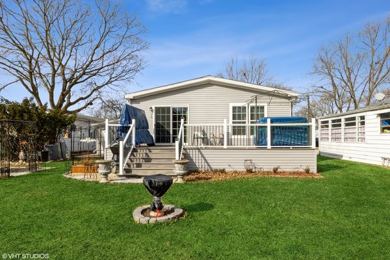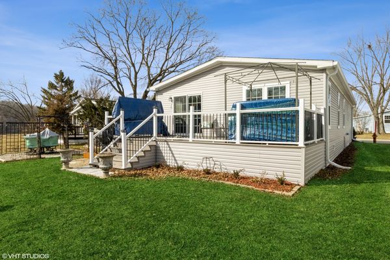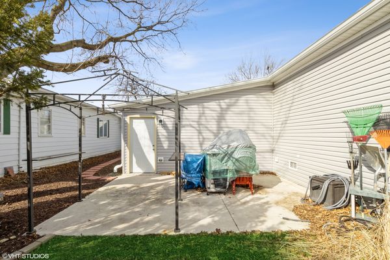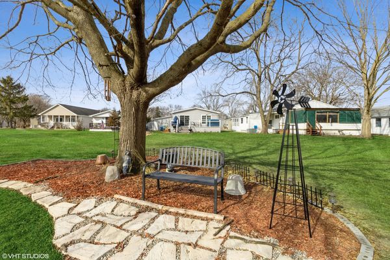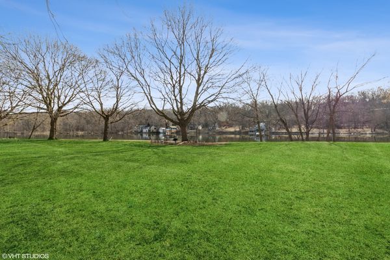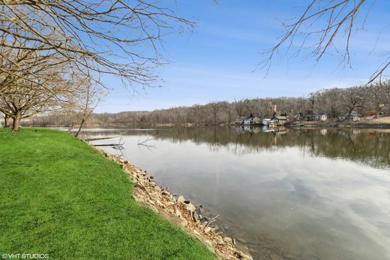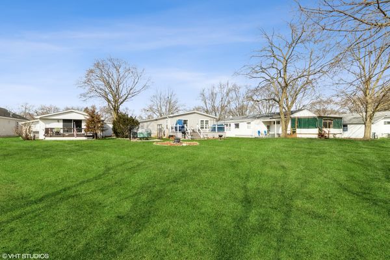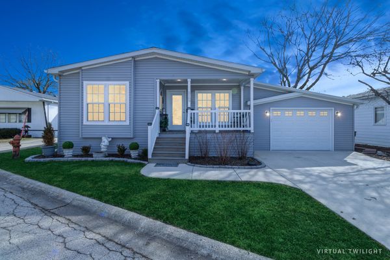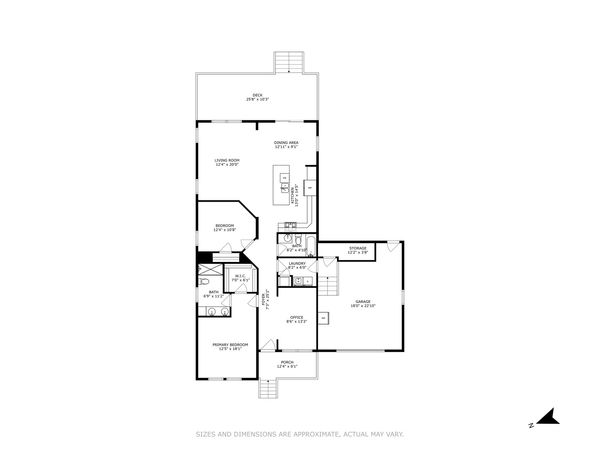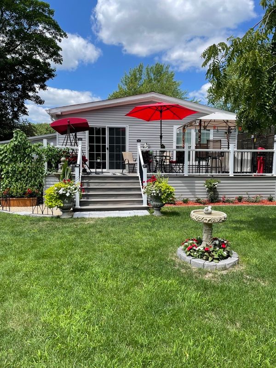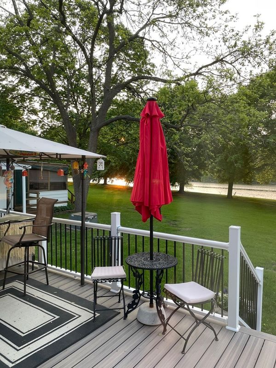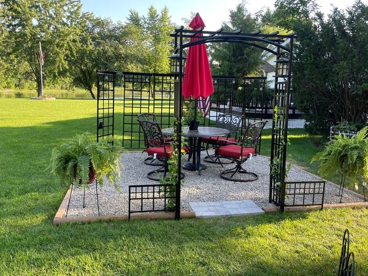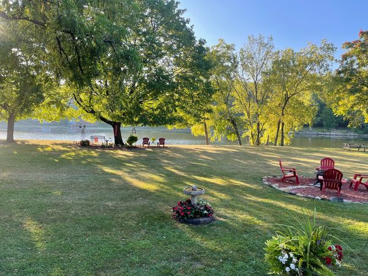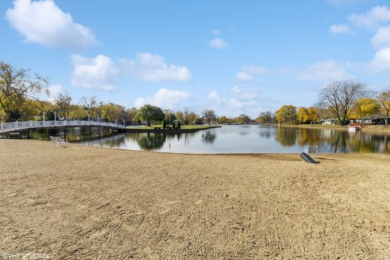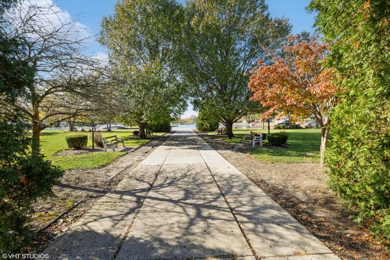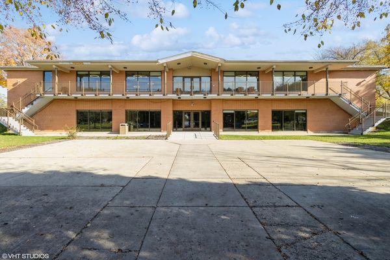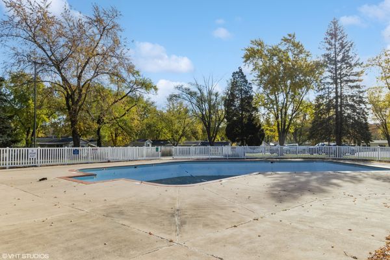1109 Country Club Road
Elgin, IL
60123
About this home
Experience year-round bliss on the picturesque Fox River in this stunning manufactured home located in Willow Lake Estates, an AGE-QUALIFIED (55+) COMMUNITY! Boasting 2 bedrooms plus a den and 2 full baths, this residence is designed to maximize views of the river! Step inside to find a seamless flow from the entry through the house, leading to sliding glass doors opening to the Trex composite deck. The den offers versatility and can easily be converted into a third bedroom if desired. The primary bedroom features a ceiling fan, a spacious walk-in closet, and a luxurious en-suite bath with double sinks. A second bath serves the additional bedroom and guests. Entertain effortlessly in the spacious great room, where the living room, kitchen, and dining area harmonize beautifully. The kitchen is equipped with stainless steel appliances, ample counter space, and cabinets galore. Gather around the island for casual meals or snacks! Outside, the deck provides the perfect spot to unwind, with a bar included for cocktail hours and various seating areas to soak in the breathtaking river views. The laundry room conveniently connects to the expansive dry-walled garage, offering plenty of storage, including a custom-made walk-in closet. Distinguished by real drywall-a rarity among older "mobile" homes in the area-this manufactured home exudes quality and sophistication. With everything just 2 years old, enjoy peace of mind and worry-free living for years to come. Don't miss out on this unparalleled opportunity to make every season special in your new Fox River haven! The monthly "HOA" lot rental fee includes lawn care, snow removal and access to the swimming pool, a private stocked lake, and a clubhouse with activities, a workout area and library. Sellers are offering a 2-month HOA fee credit! Close to I90, METRA stations, PACE, shopping & restaurants; you'll find everything you need just a short drive away. Please note that a lot rental application, credit & background check are required. NO RENTALS ALLOWED.
