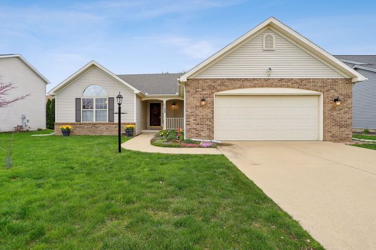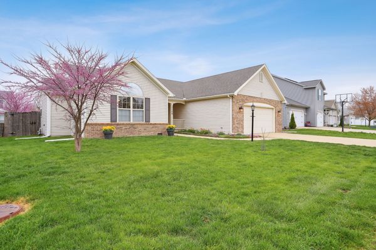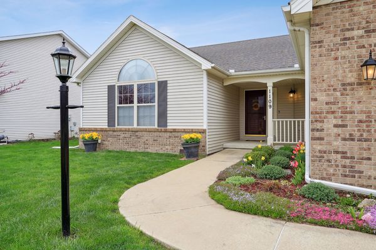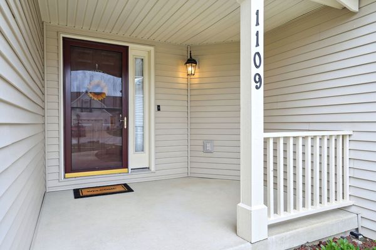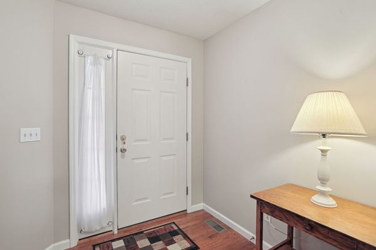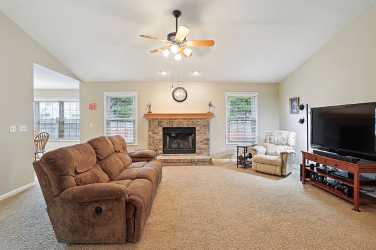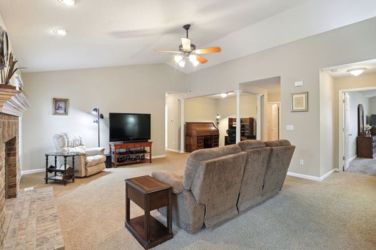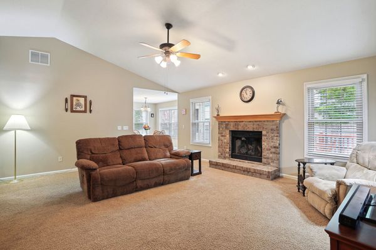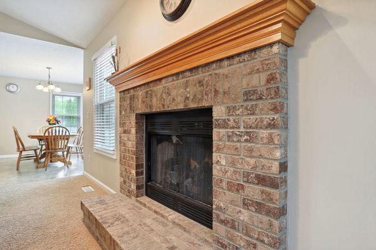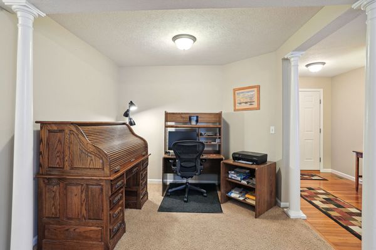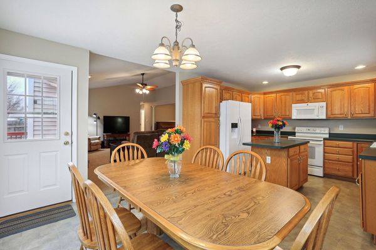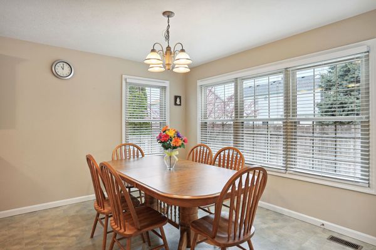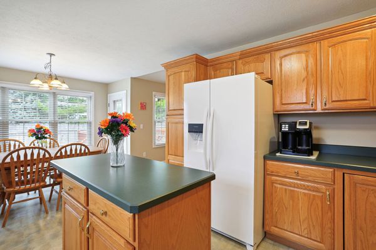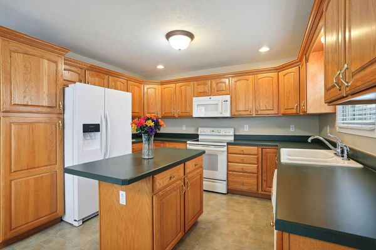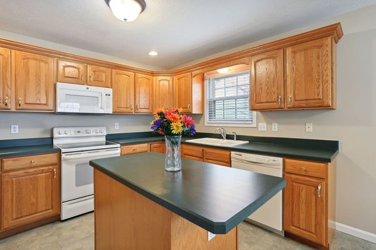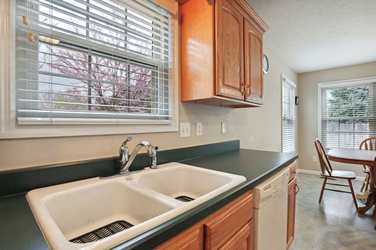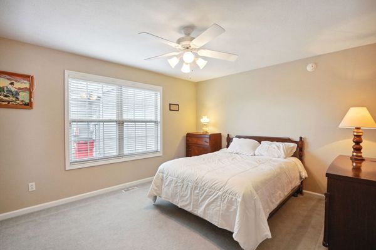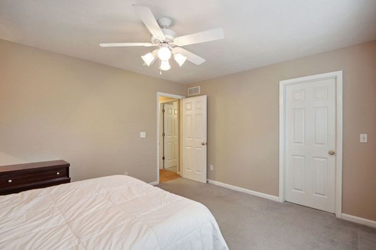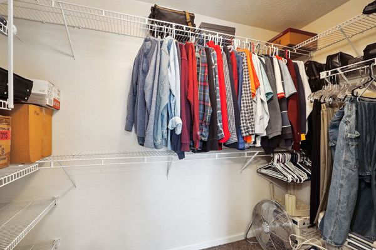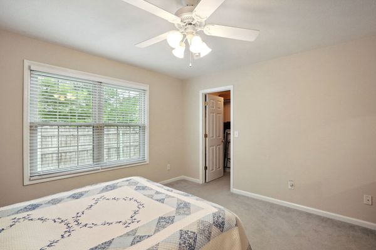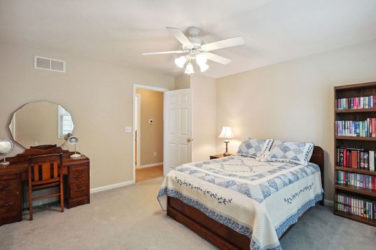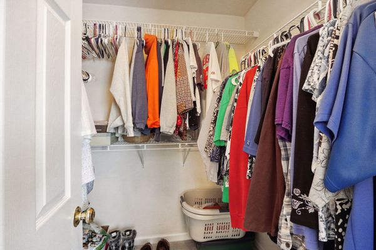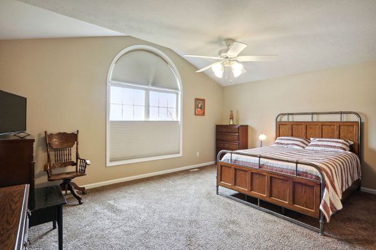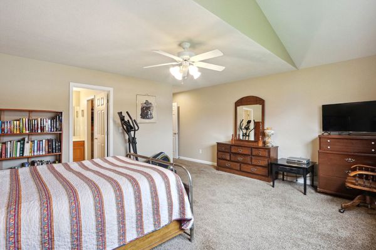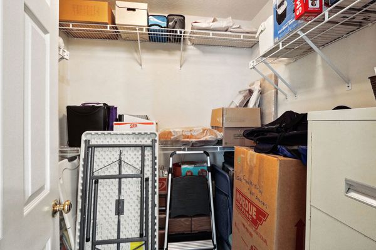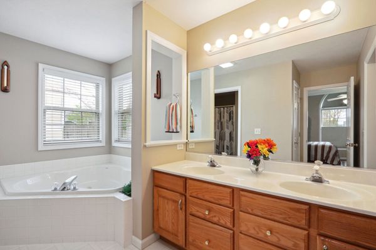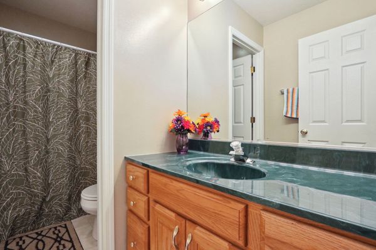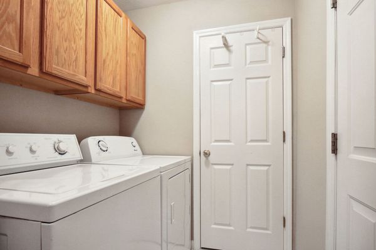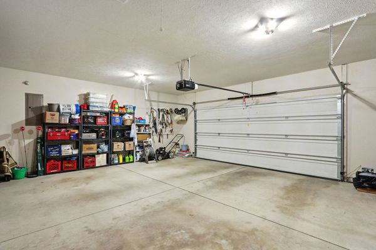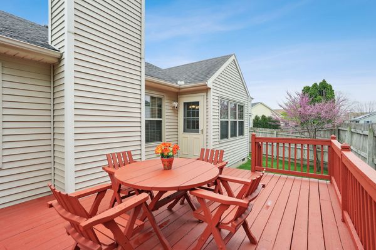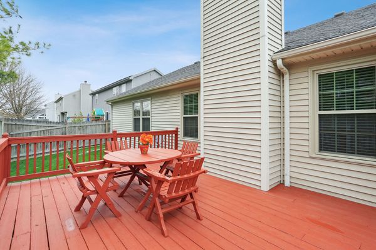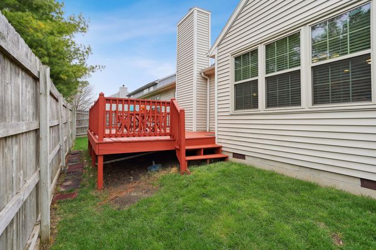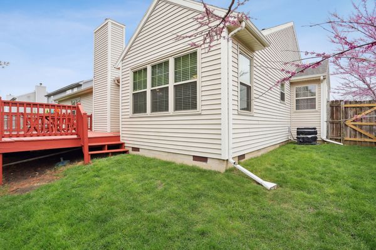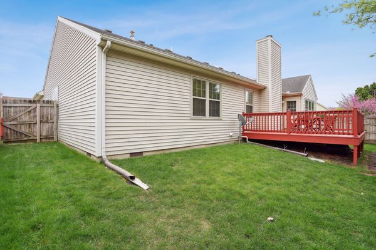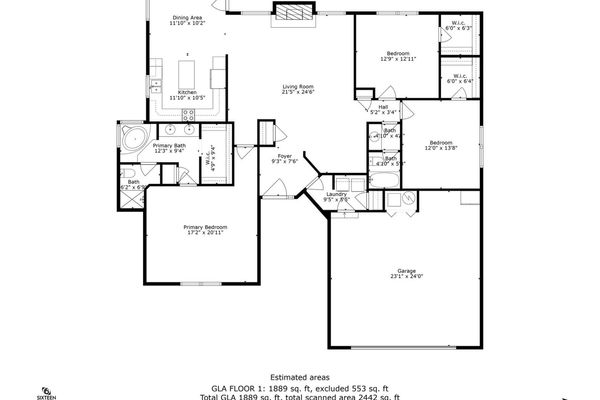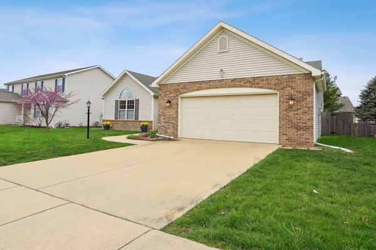1109 Birkdale Drive
Champaign, IL
61822
About this home
If storage is what you're after, look no further than this charming ranch nestled in a cul-de-sac location, just one block away from Turnberry Park. Boasting a well-loved split bedroom floorplan. The spacious primary suite comes complete with double sinks, a jetted whirlpool, a separate shower area with seating, a walk-in closet, and special high ceiling detail with a Palladian window. The two additional bedrooms are generously sized and each features its own walk-in closet. Entertain guests in style in the great-room with its cathedral ceilings and cozy vent-free gas log insert brick fireplace, complete with a remote control fire starter (Jesse H&C). The adjacent dining room or flex space is elegantly defined by columns, adding a touch of character. The bright eat-in kitchen, equipped with a center island and plenty of room for a table leads you out onto the expansive deck overlooking the smaller, low-maintenance yard, fully fenced with convenient gates on both sides. Insulated and drywalled 2.5 car garage, features an extra workshop/storage bump-out and pull-down attic steps for easy access to additional storage space. Whether you're a growing family or simply seeking a cozy retreat, this home offers the perfect blend of comfort, convenience, and storage solutions. Don't miss out on this incredible opportunity - schedule your showing today! Updates include: HVAC (Lanz)-12/2019, Crawl space encapsulation with dehumidifier (BDry)-4/2021, Sump pump (Lanz)-2/2023, Whole house paint (Precision Painting)-1/2017, 9 New Windows-3/2021, Ring doorbell-flood light-solar panel & light-8/2022, Microwave-4/2020, Garbage Disposal-4/2021, Refrigerator-12/2023, Roof-2012, Hot water Heater (Mattex) 2024. 2nd & 3rd bedroom walk in closet measurements 6x6.
