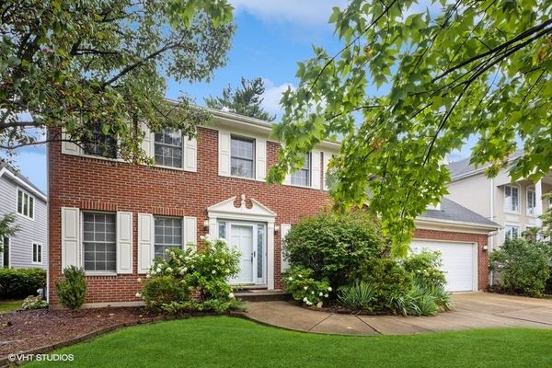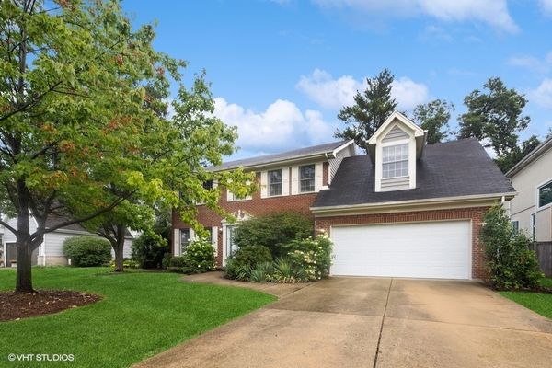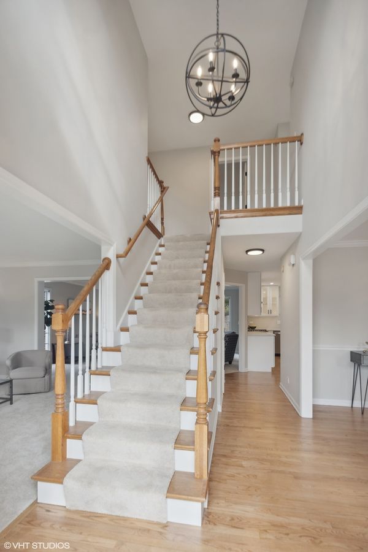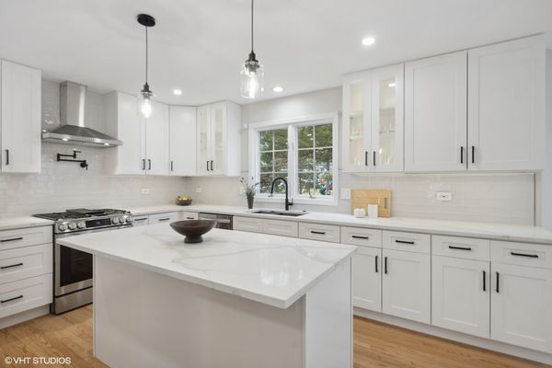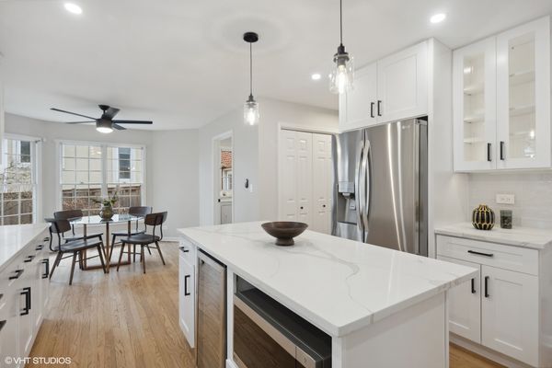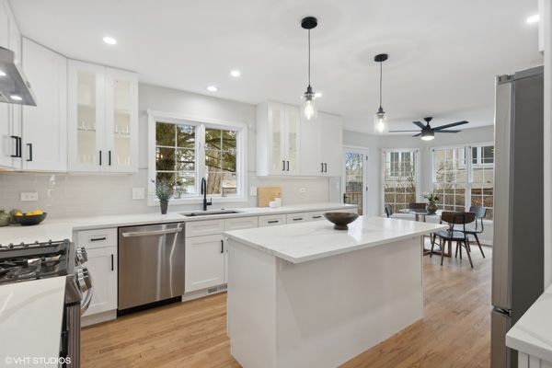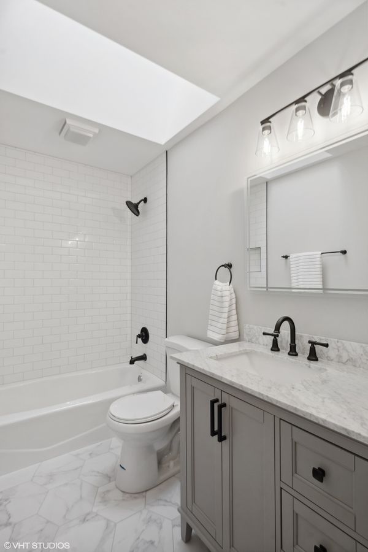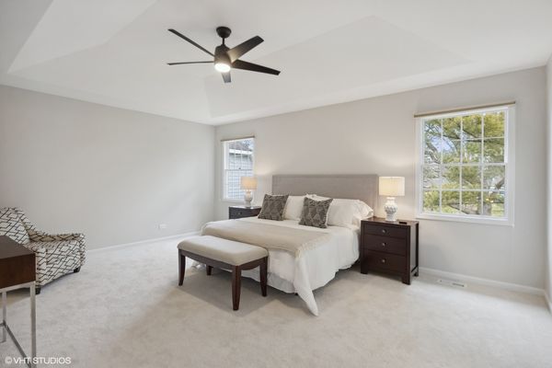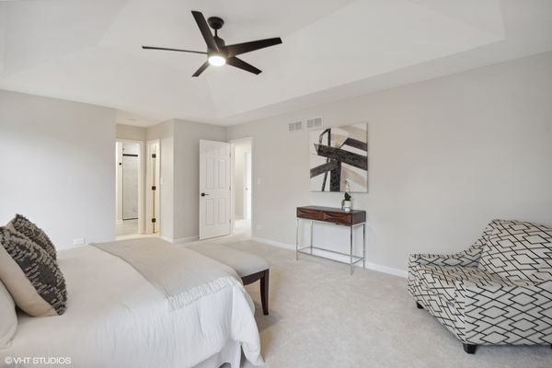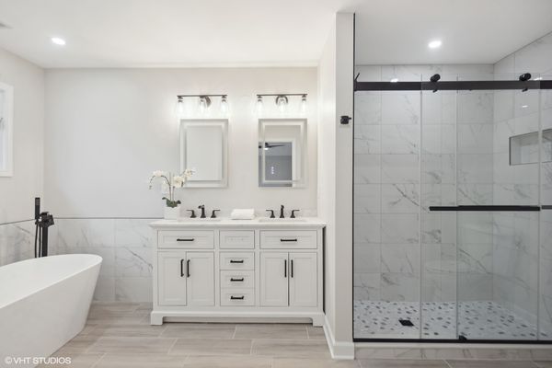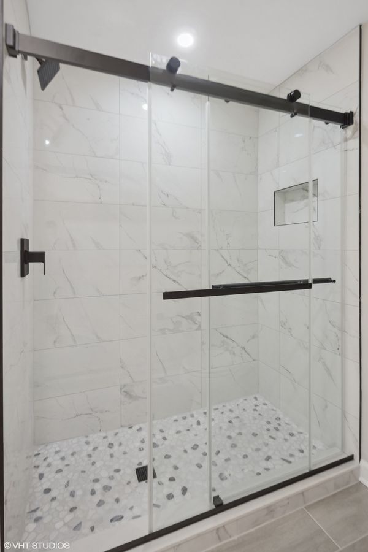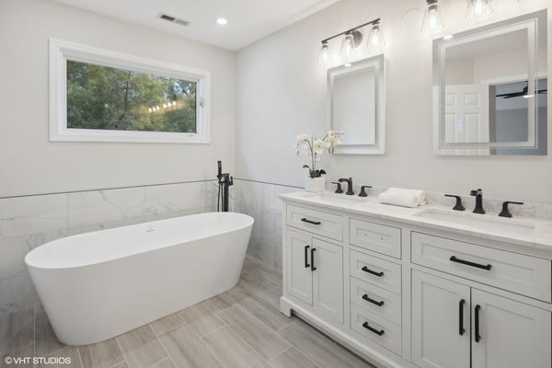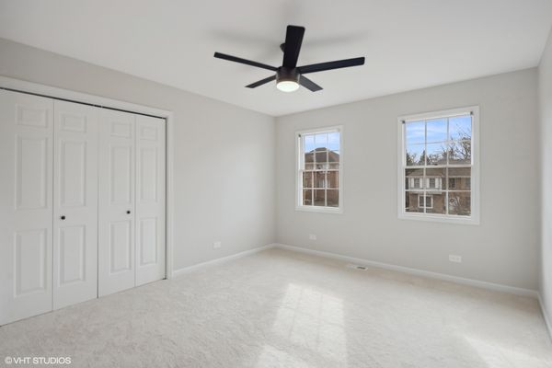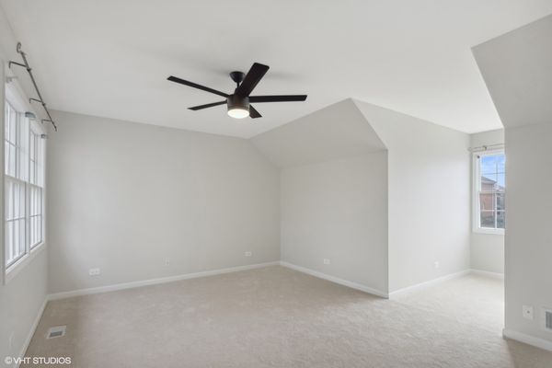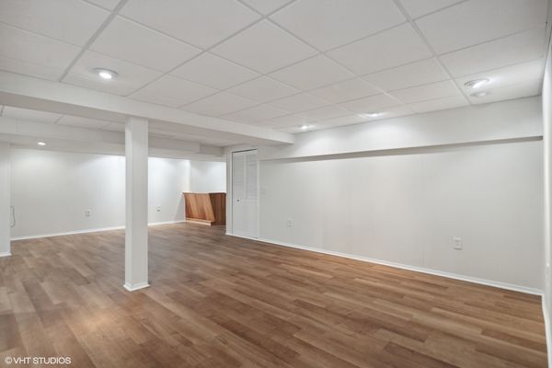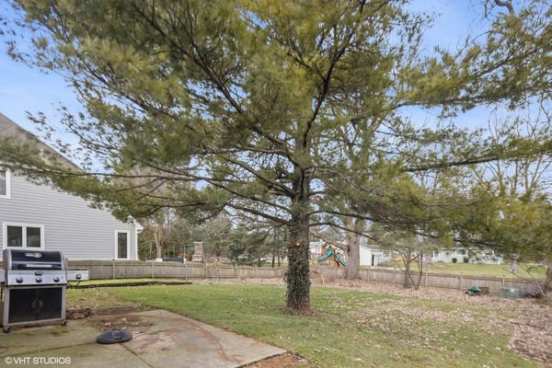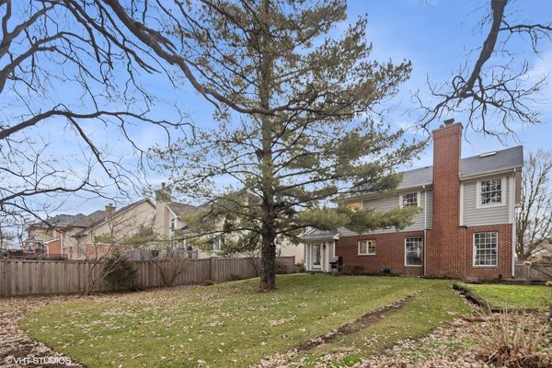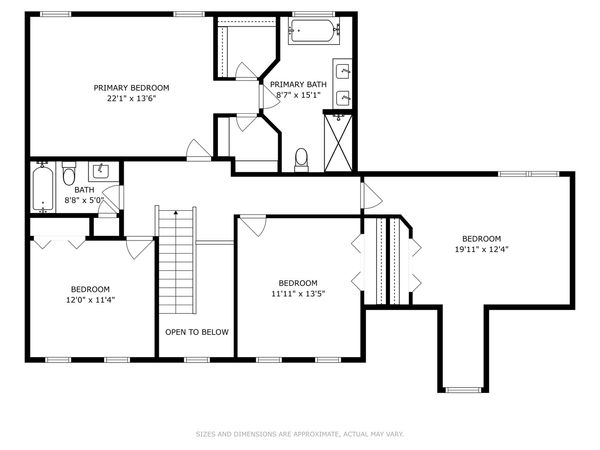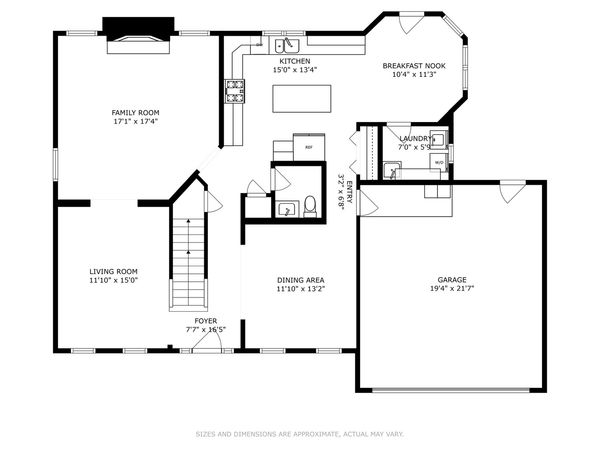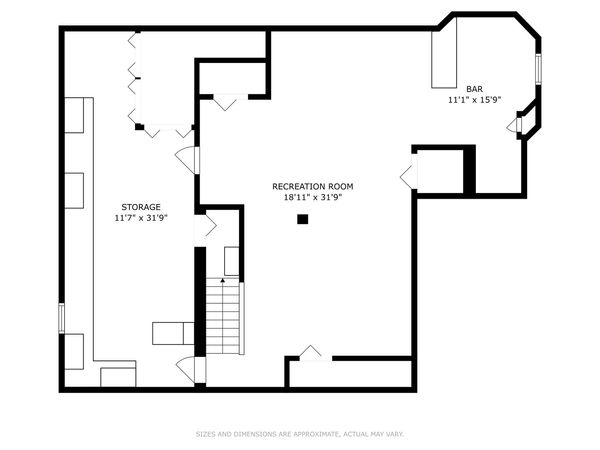11080 Hess Lane
Willow Springs, IL
60480
About this home
Welcome to this timeless two-story brick home in the highly sought-after Lyons Township School District. This charming residence enjoys an excellent location, just a few minutes away from Pleasantdale primary and middle schools. It is the perfect choice for families seeking a top-notch education within a highly respected school district. Newly renovated to create an inviting space for a family to move in and start living! Enjoy the generous 2, 860 square feet of living space spread across both levels, with an additional 1, 200+ square feet in the fully finished basement. A two-story foyer is centered between the formal dining and living rooms. Walk through the living room into a cozy family room with a fireplace and views of the backyard. The brand-new kitchen boasts stainless steel appliances, white shaker cabinetry, quartz countertops, a stylish backsplash, and an island with seating and extra storage. A charming bay window graces the breakfast nook, providing easy access to the patio and the backyard. The convenience of a laundry room and an updated powder room complete the main floor. Upstairs, you have four spacious bedrooms and two fully renovated bathrooms. The primary en-suite features his and her walk-in closets, a brand-new luxury bathroom, which includes a dual vanity, a new standalone tub, and a newly tiled shower with a glass door. Refinished hardwood floors, new carpeting, new light fixtures, and new door handles have been installed throughout the house. The finished basement features new wood laminate flooring and fresh paint and is ready to become a fantastic rec room and/or theater room with endless possibilities. The backyard has received new landscaping and sodding, providing an excellent space for entertaining family and guests and making it the ideal spot for creating lasting memories. A brand-new roof was installed in Nov 2023. This is a must-see! You will not be disappointed.
