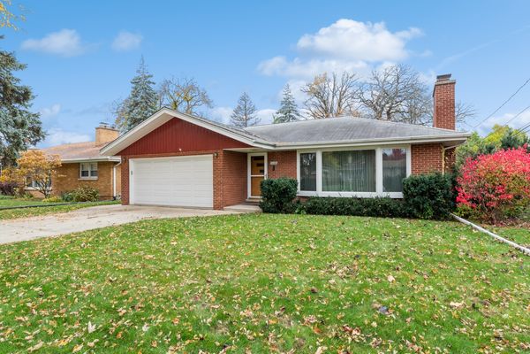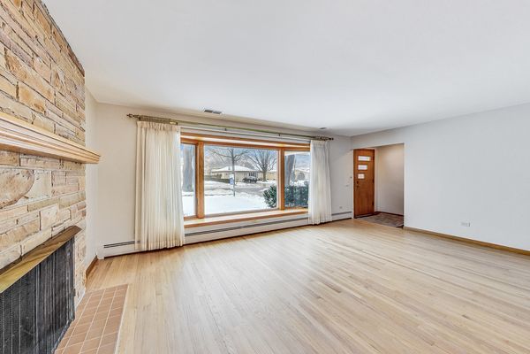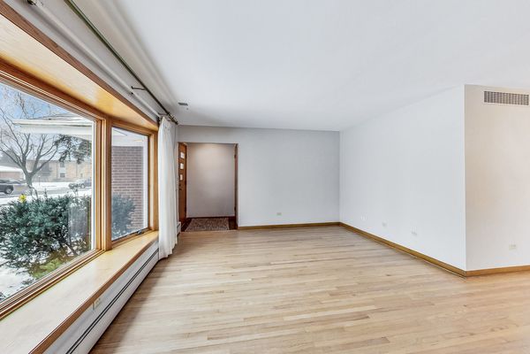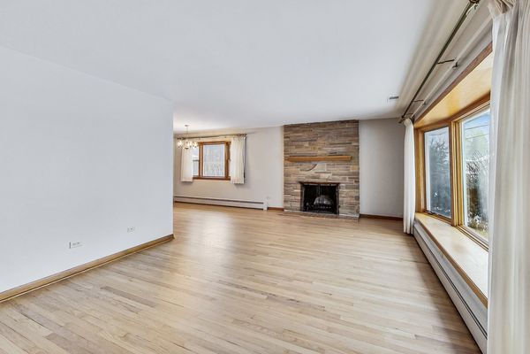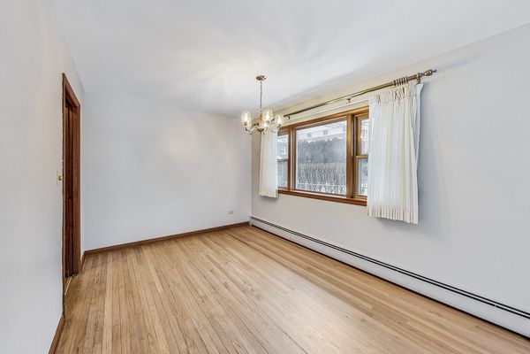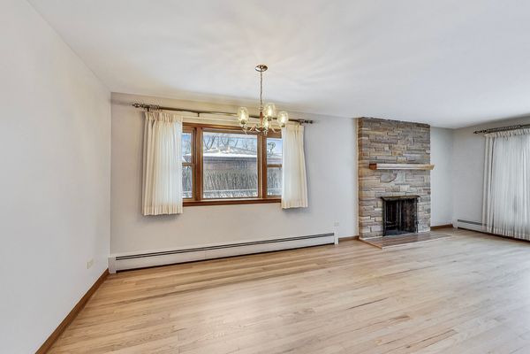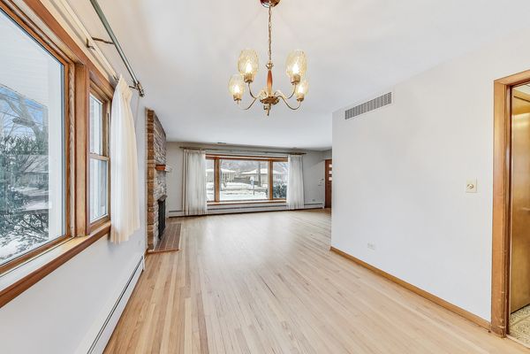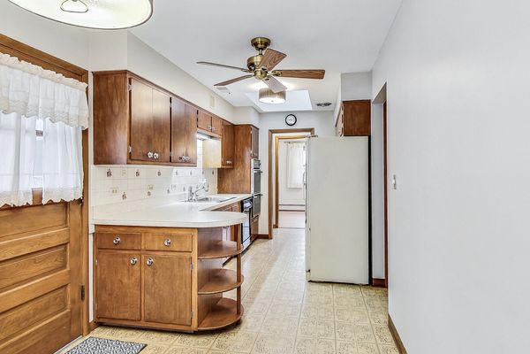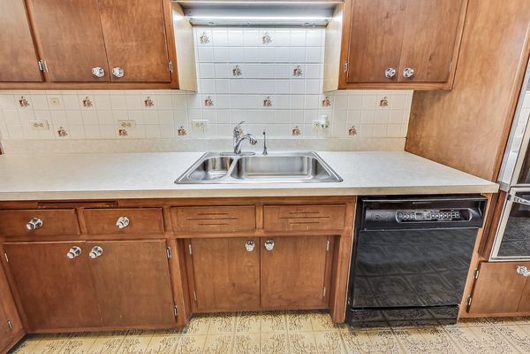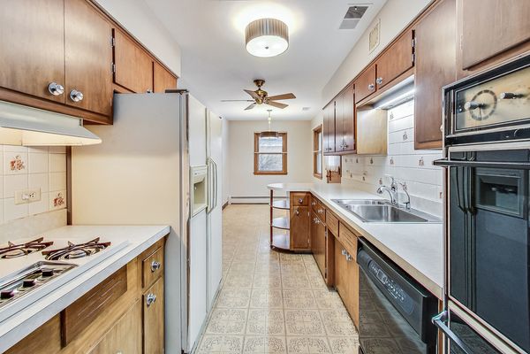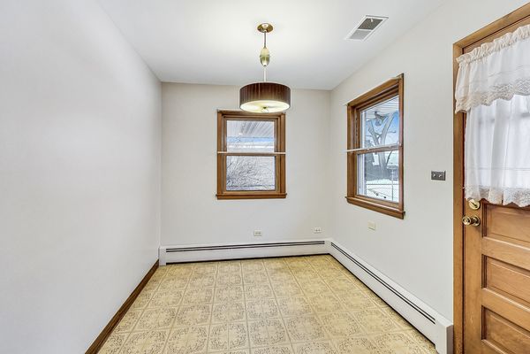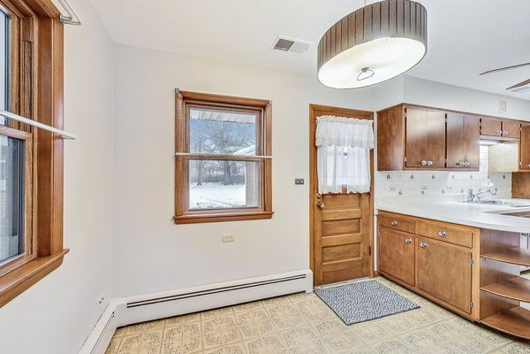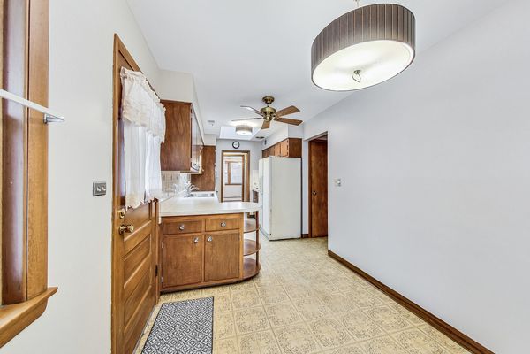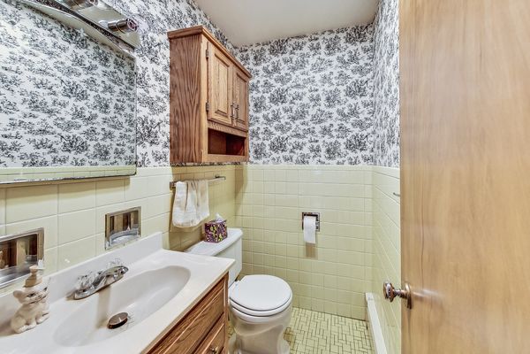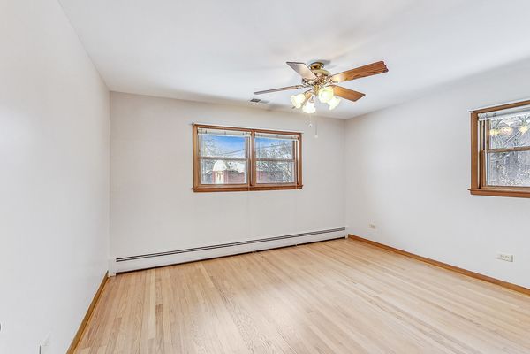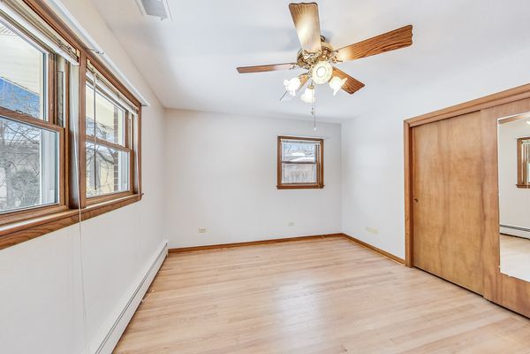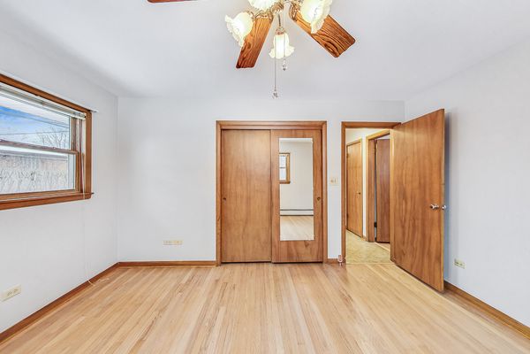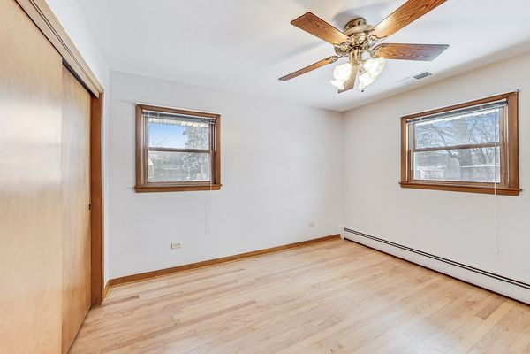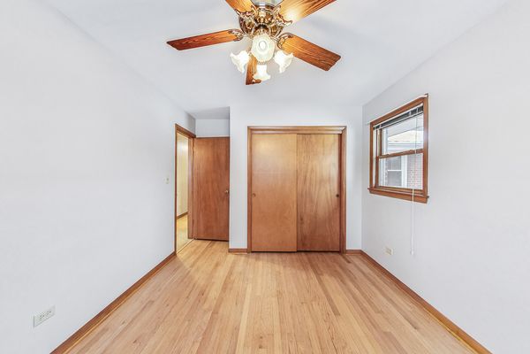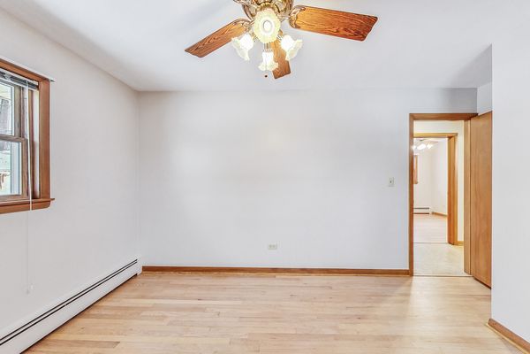1108 Tyrell Avenue
Park Ridge, IL
60068
About this home
This sprawling ranch is hitting the market for the very first time. This cherished family home, which has been in the family for generations, boasts three generously sized bedrooms on the main level, with an additional fourth bedroom on the lower level. Upon entering, you'll be greeted by a warm and inviting living room featuring a cozy fireplace and hardwood flooring. The living room seamlessly connects to the dining area. Right across, you'll find the galley kitchen with table space and convenient access to the patio, offering scenic views of the expansive 60x188 lot. The main full bathroom is remarkable for its spaciousness, featuring a full-sized bathtub and a separate shower. Additionally, you'll find a powder room and access to the attached two-car garage on this level. The basement is well-equipped, featuring a large recreation area, the fourth bedroom, ample storage, and a laundry area with newer washer and dryer. The basement is further enhanced with overhead sewers and a sump pump for your peace of mind. Quick walk to the Metra Station, School, Parks and MORE!The property also boasts a new air conditioning unit, and the roof was updated in 2010. Please note that this property is being sold as part of an estate sale and is offered in its current condition, "as-is."
