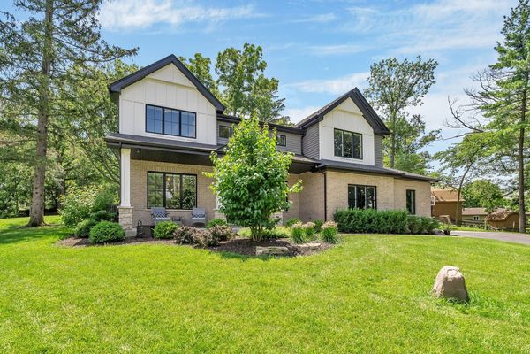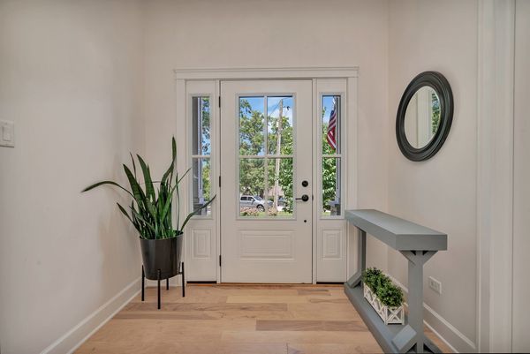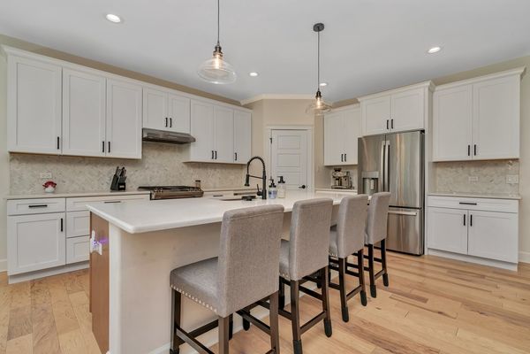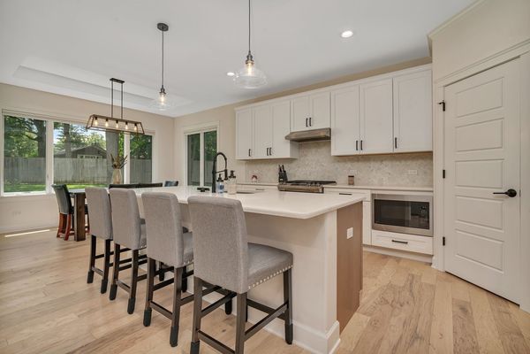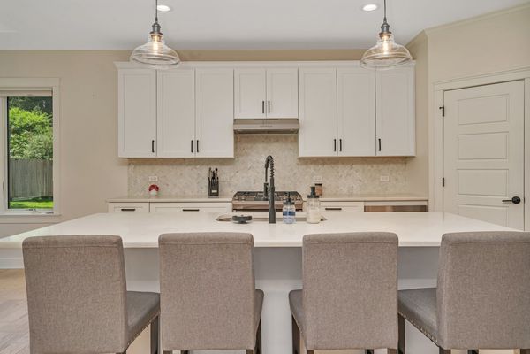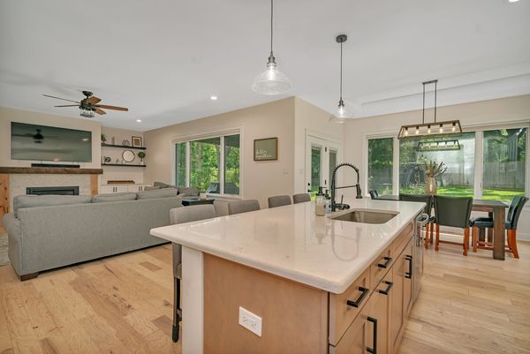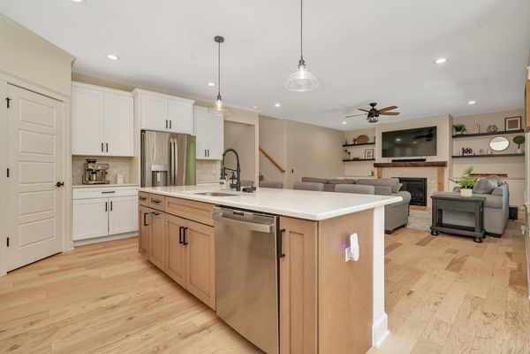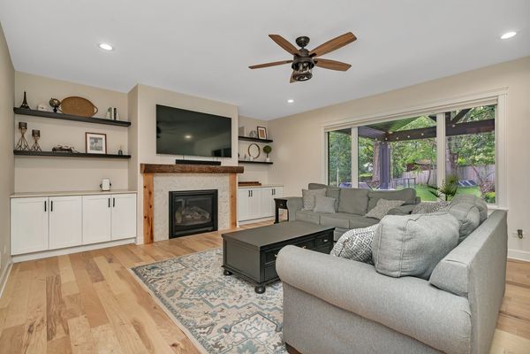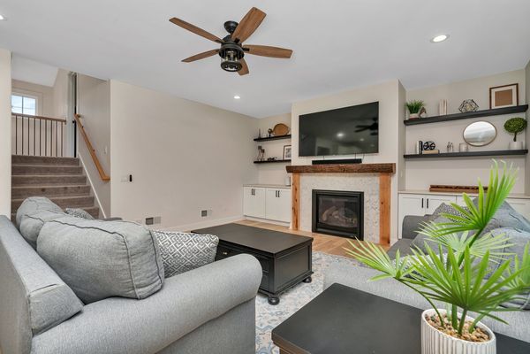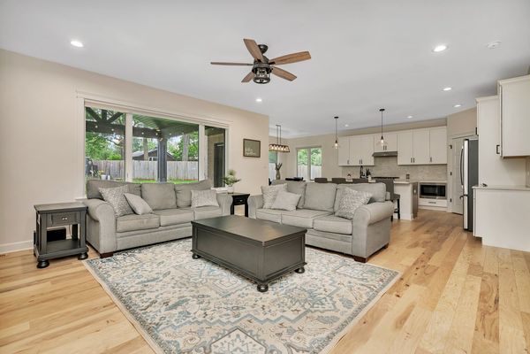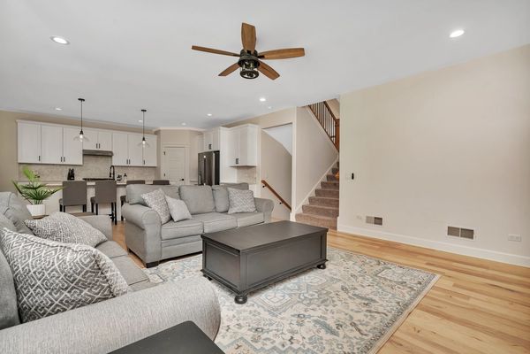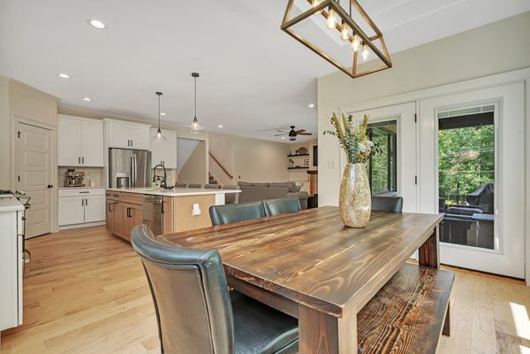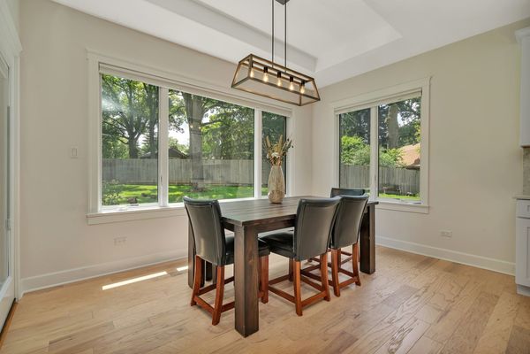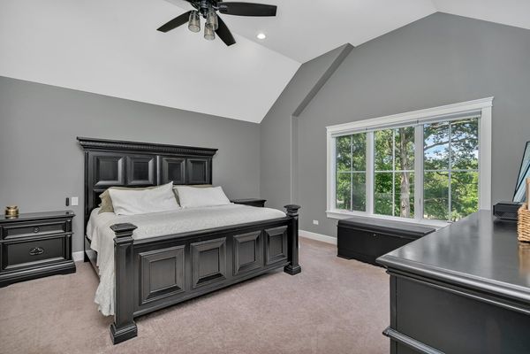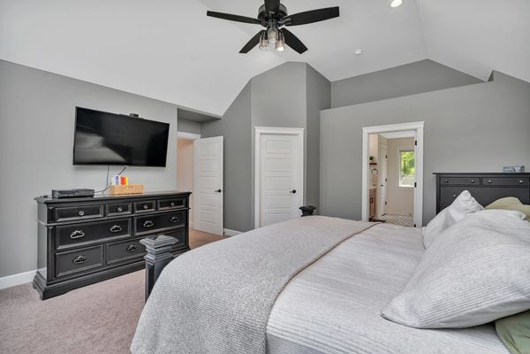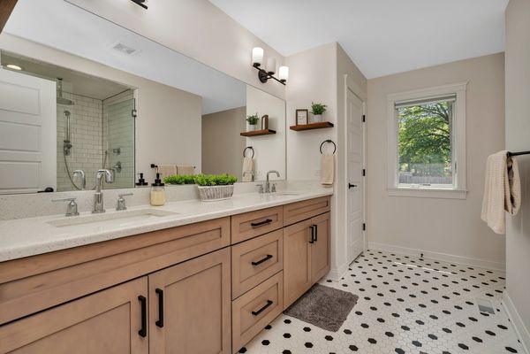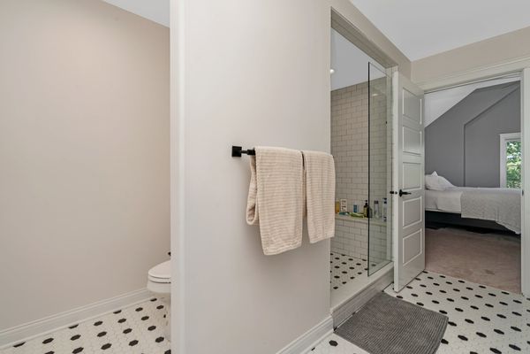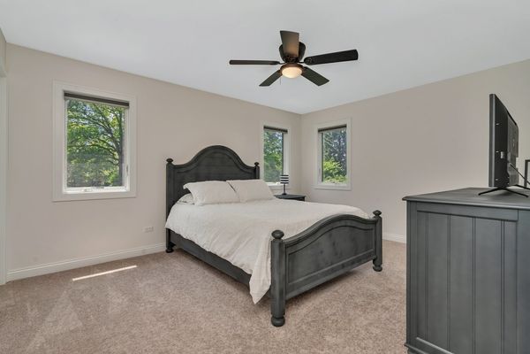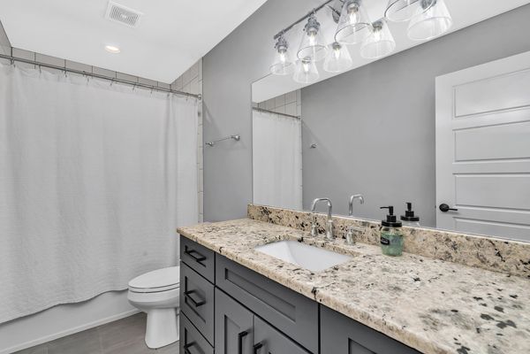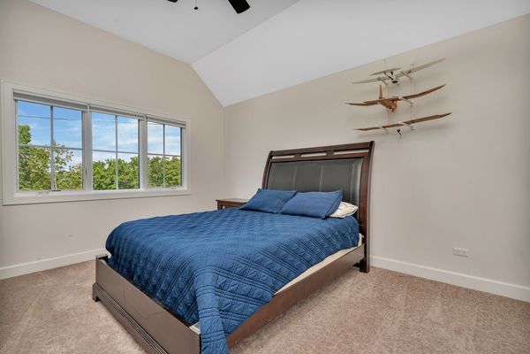1108 Hillside Drive
New Lenox, IL
60451
About this home
Welcome to 1108 Hillside, where modern farmhouse charm meets contemporary living in the serene suburb of New Lenox, IL. This exquisite 2020 build is the perfect enclave for families seeking space, luxury, and the tranquility of an over half-acre lot in an unincorporated area. Boasting 4 spacious bedrooms plus a den, and 3 elegantly appointed bathrooms, this house offers an abundance of room for growth and creativity. The primary suite, a true retreat, features vaulted ceilings, a generous walk-in closet, and a lavish en-suite with custom tile work and a dual vanity that exudes sophistication. The heart of the home shines with a large family room anchored by a gas fireplace flanked by built-in cabinets, creating a cozy gathering spot. The culinary space is a chef's delight with a large eat-in island, adjacent dining area, a walk-in pantry, and top-of-the-line finishes. French doors open to a custom-designed mudroom and a den that offers flexibility for an office or playroom. Entertainment-ready, this property includes a covered lanai overlooking the private, lush backyard with mature trees. The finished basement is a haven in itself, complete with a kitchenette, a spacious family room, and a recreation area. With its 3-car parking, custom features, and proximity to local amenities, 1108 Hillside is not just a house, but a place to call home
