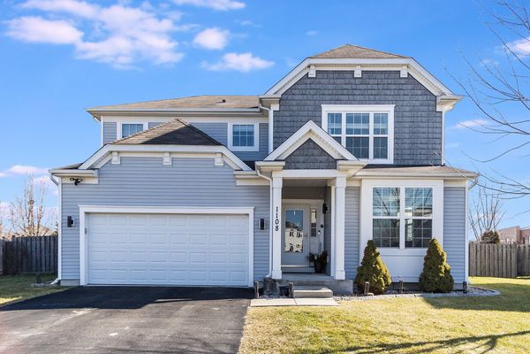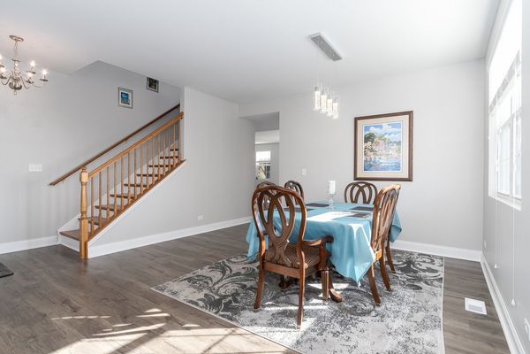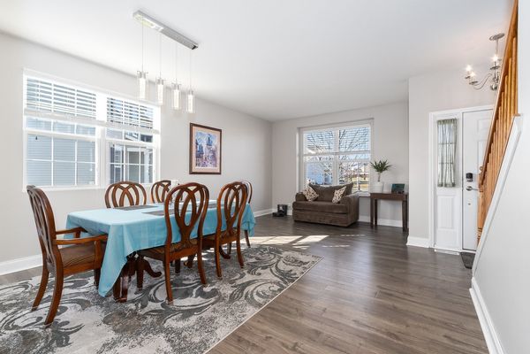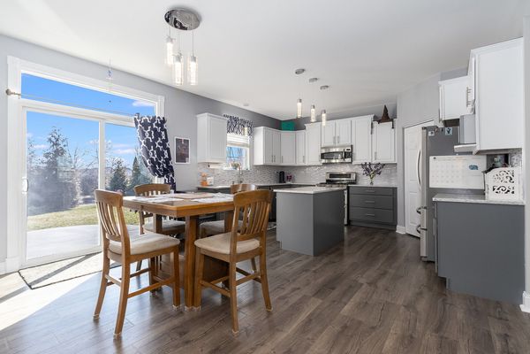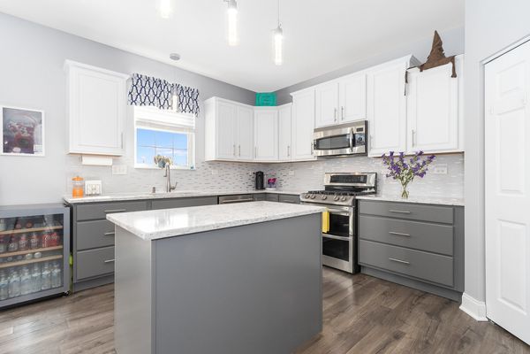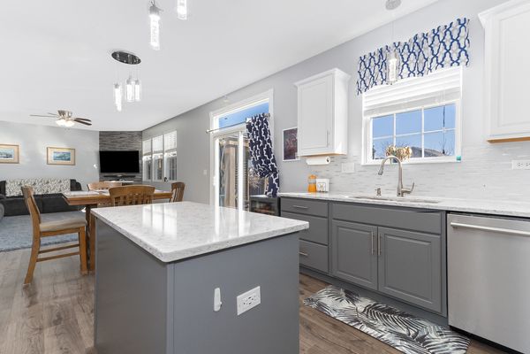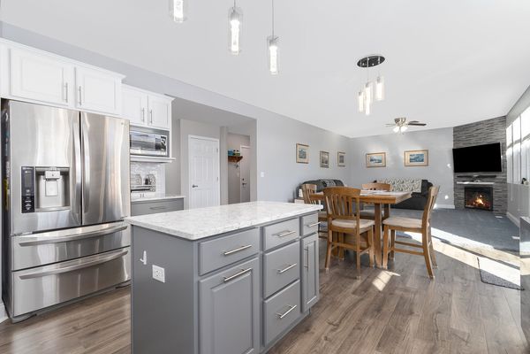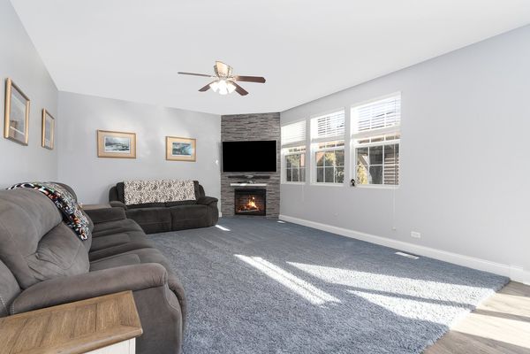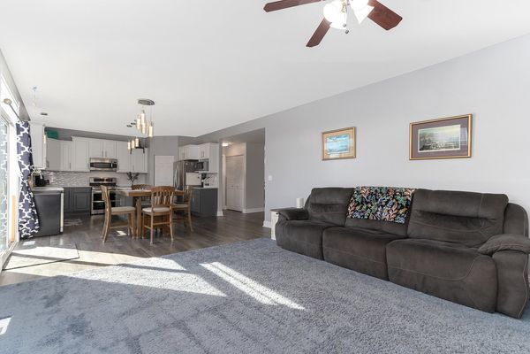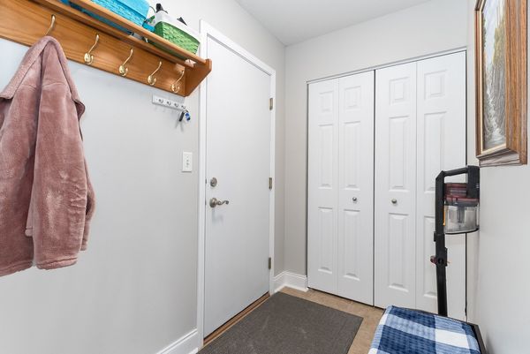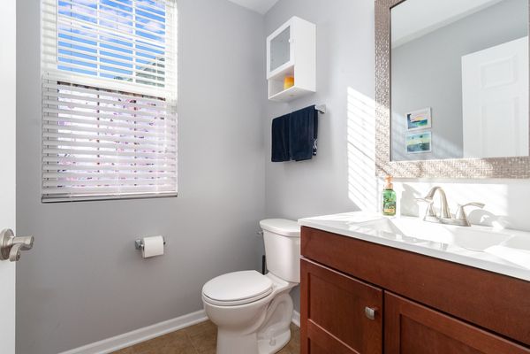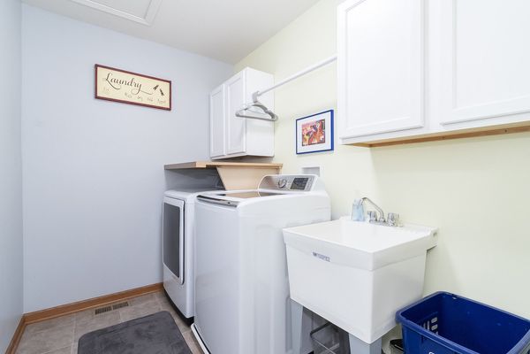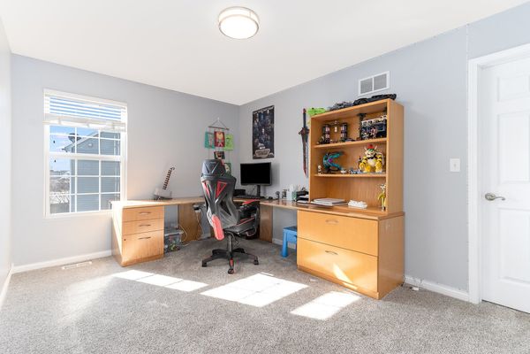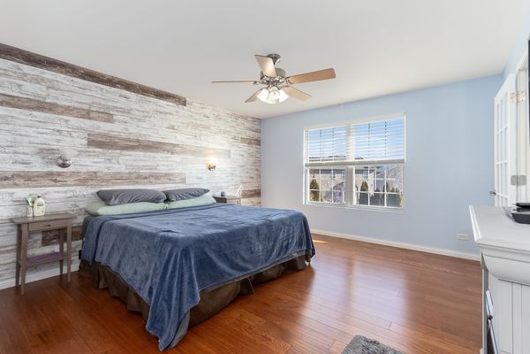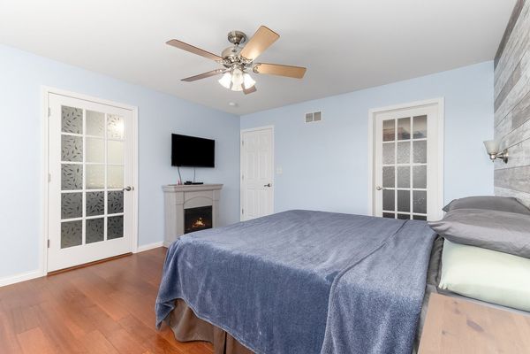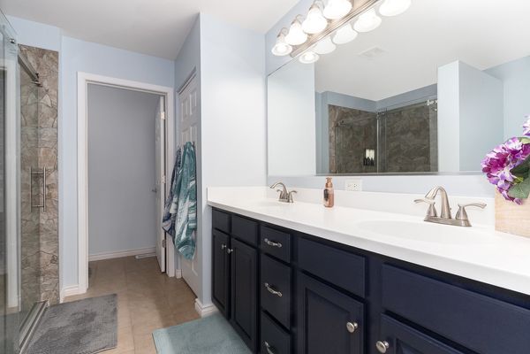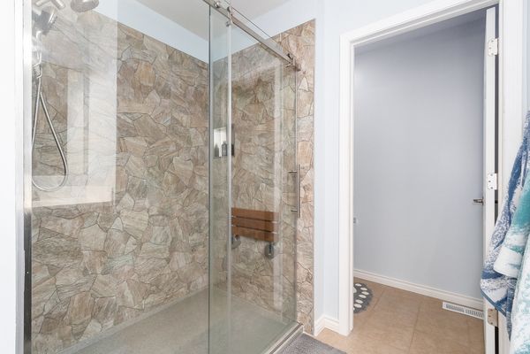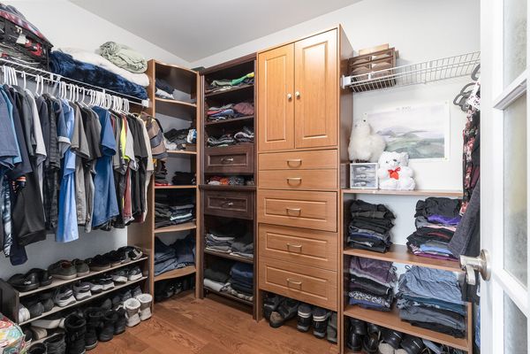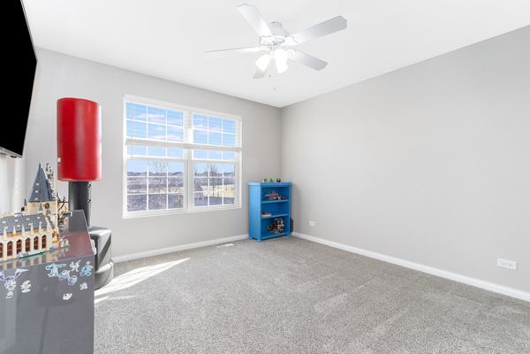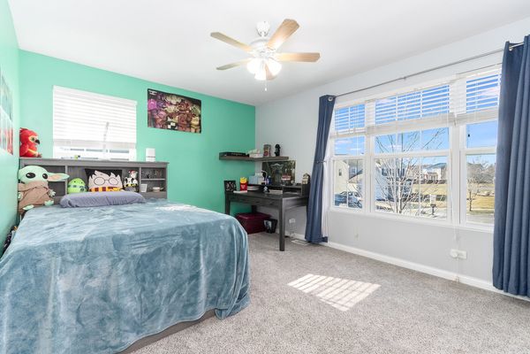1108 Autumn Trails Court
Shorewood, IL
60404
About this home
This beautifully maintained home is perfectly located on one of the largest lots in the community, in a cul-de-sac, and within walking distance to the elementary school, parks, playgrounds, and sport courts! Boasting over 3, 000sqft of finished living space, there is plenty of room for you to host your next friendly gathering. Upon entering you're instantly greeted by the gleaming wood laminate floors and all the natural light filtering through all the windows spanning the main level. The front living room can easily be utilized as a formal dining space. The open concept family room, eating area, and kitchen are perfect for entertaining! The recently updated kitchen features a pantry, chic cabinetry & lighting, quartz countertops, and newer SSA. The backyard is a real treat for you to enjoy year round! Between the large patio, gazebo, permanent fire pit, and 27' above ground pool with a deck, you know you'll have endless fun come summertime! The finished basement is bonus with the designated bar and rec area. Upstairs, all bedrooms are generous in size and 3 of them include walk-in closets. The primary bedroom also boasts a personal en-suite with an updated stand-alone shower, dual vanity, and water closet. With so many amazing features, come see how perfect this home will be for you today!
