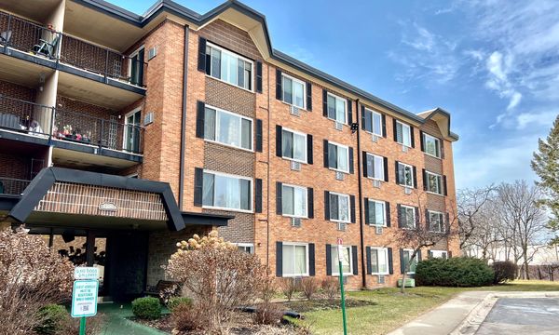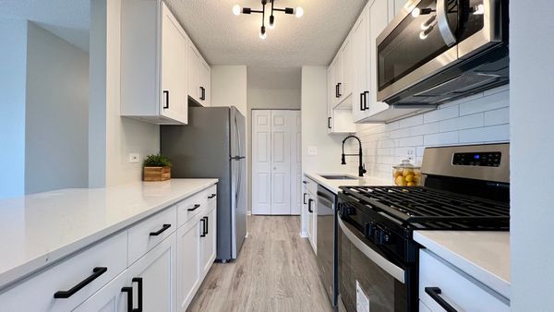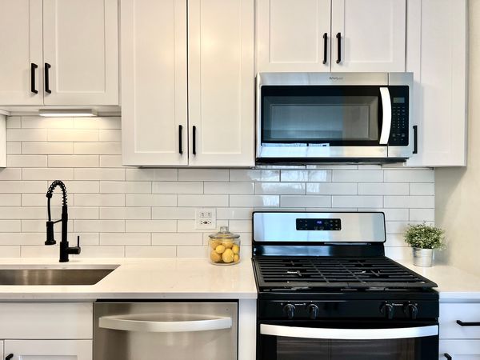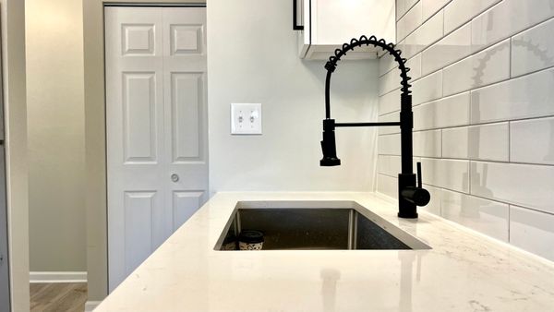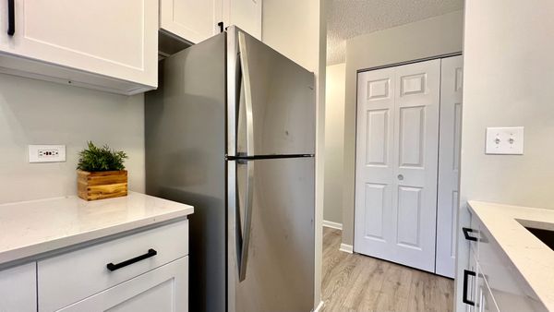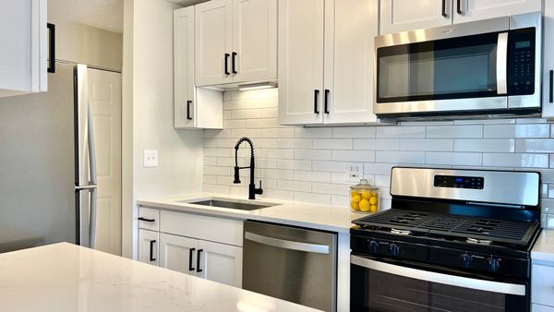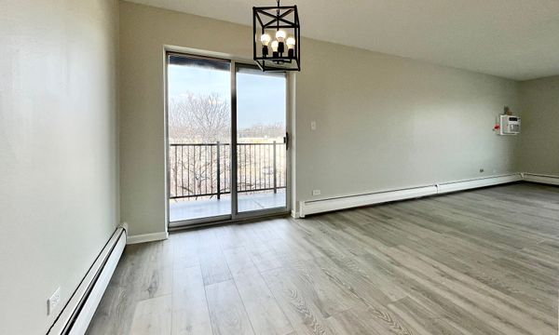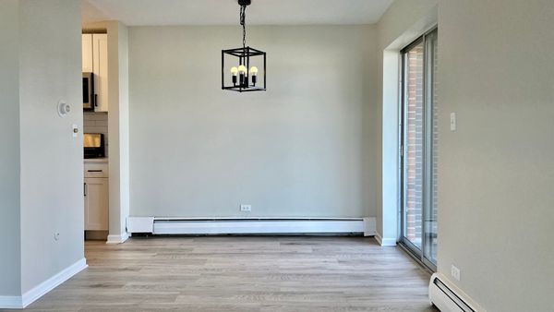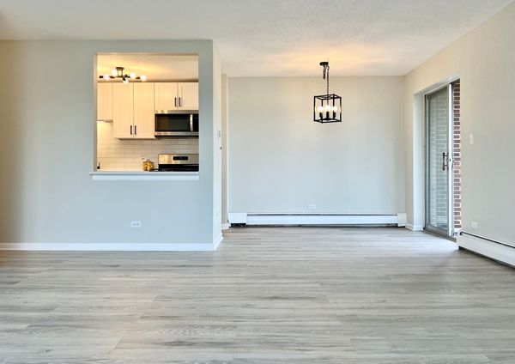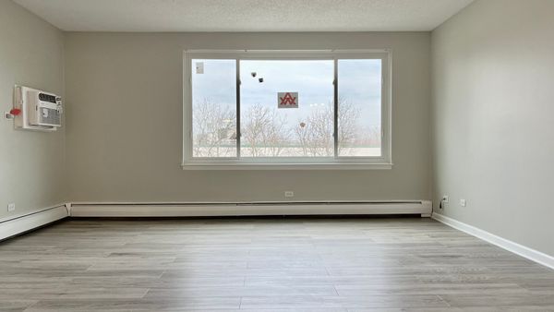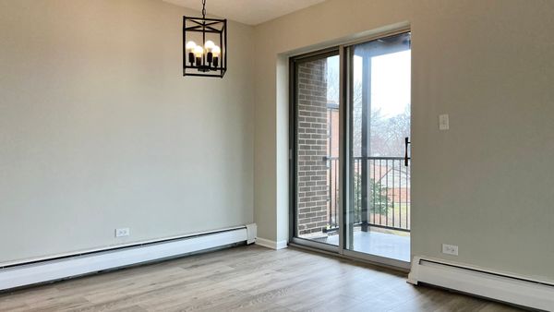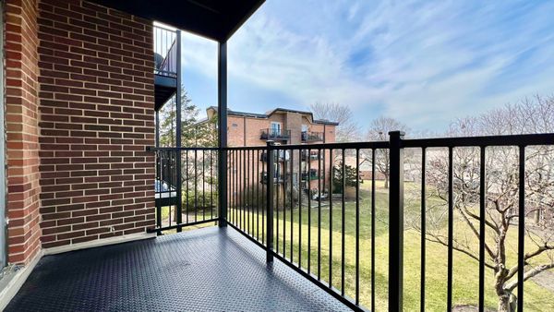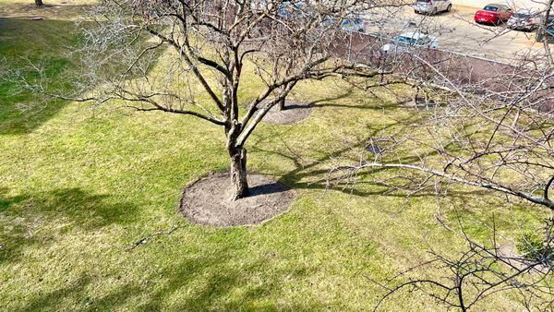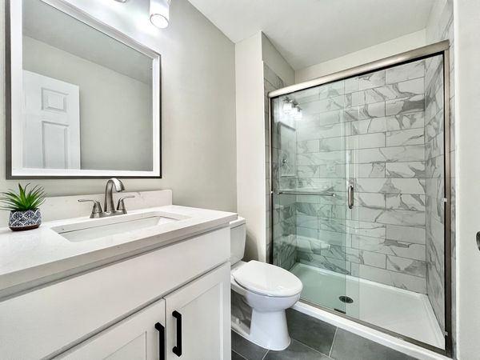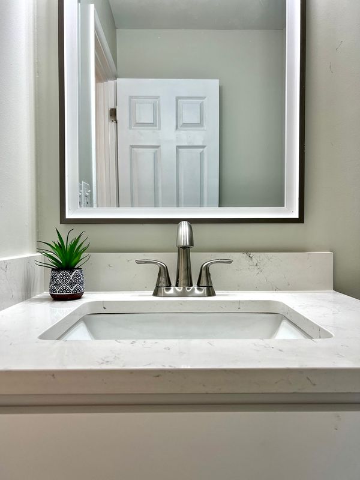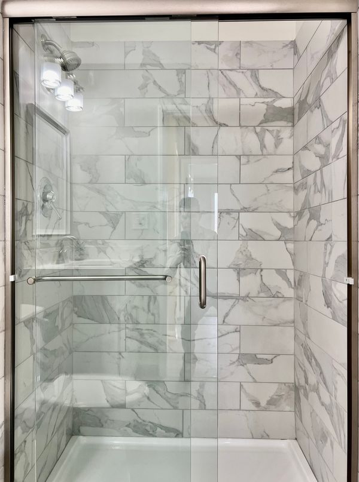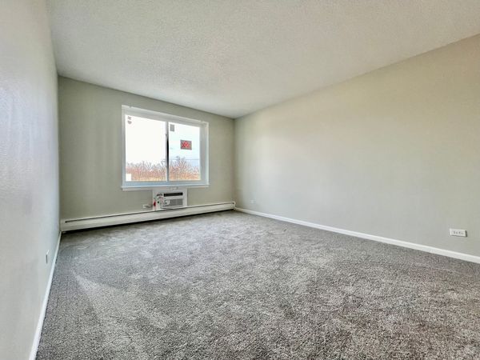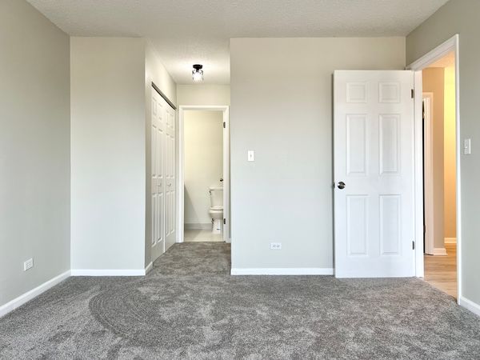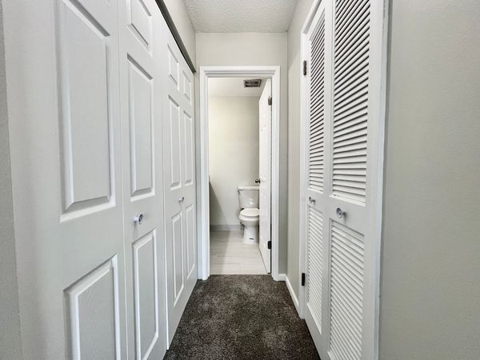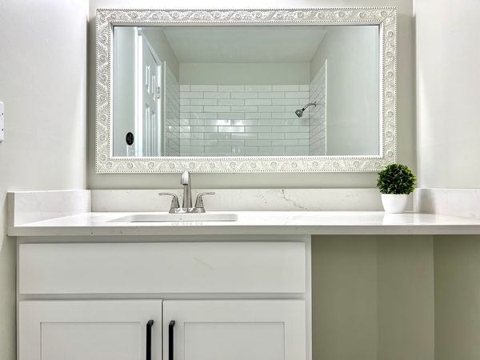1106 S New Wilke Road Unit 309
Arlington Heights, IL
60005
About this home
Welcome to a fully updated 2 Bedroom 2 Bath Condo in the pristine grounds of Mallard Cove! This beautiful renovation begins with the fully gutted Kitchen; offering 36" White Shaker Cabinetry, All Stainless Steel Appliances, 3x12" subway tile backsplash, Quartz Counter Tops with Open Cut out / Breakfast Bar overlooking the spacious Living Room. Neutral Birch Colored Laminate Flooring throughout / Separate Dining Room Area with Sliding glass doors that lead to your own private balcony overlooking the green area. Primary Suite Offers 2 separate closets along with its own Fully Updated Bathroom with White Shaker Vanity, Quartz Counter Tops, Ceramic Tile Floors, and All new Subway Tile Tub Surround. Good-Sized Secondary Bathroom with massive closets / Hallway Bathroom with All New Stand Up Shower, Ceramic Tile, White Shaker Vanity & Quartz Counter Tops. Brand New Windows, 3 New AC Units, New Light Fixtures, New Carpeting, White 6-Panel Doors & Closets + Storage Locker for extra space. Amenities include Fitness, Outdoor Pools, Pickleball, Tennis, Basketball Court, Beach Volleyball, Party Room / Clubhouse w/ Kitchen along with endless Walking paths meandering around the Beautiful Lake and Landscaping. Located Across the Street from Arlington Lakes Golf Course and just minutes from Highway Access and all of Woodfield's Amenities. Nothing to Do but truly Move-In!
