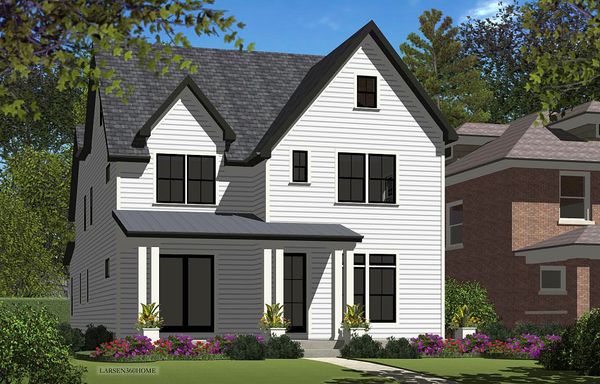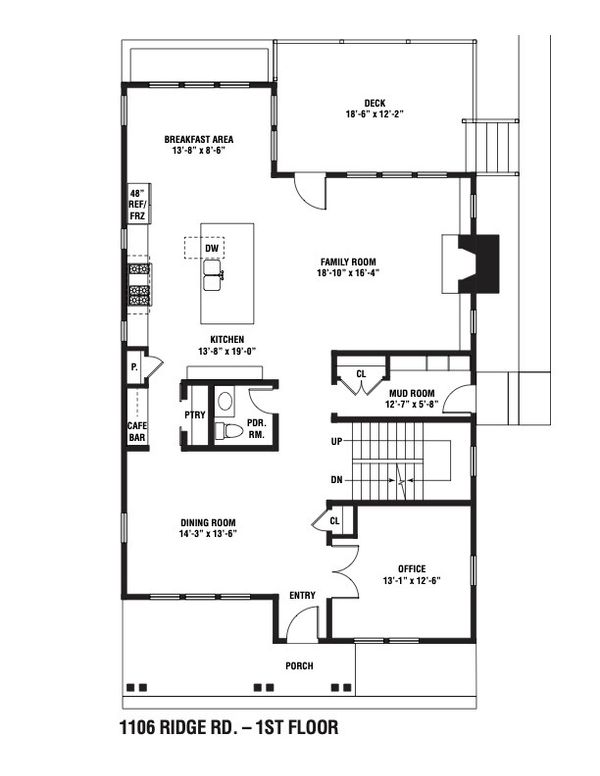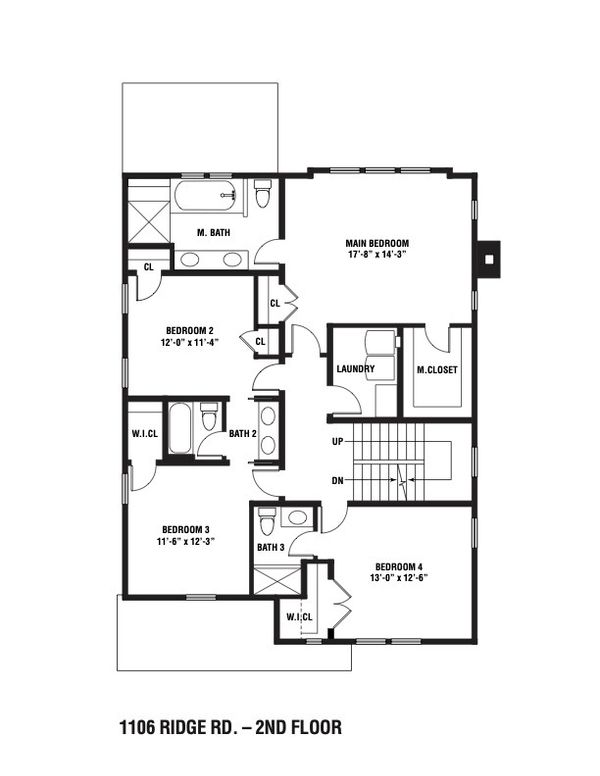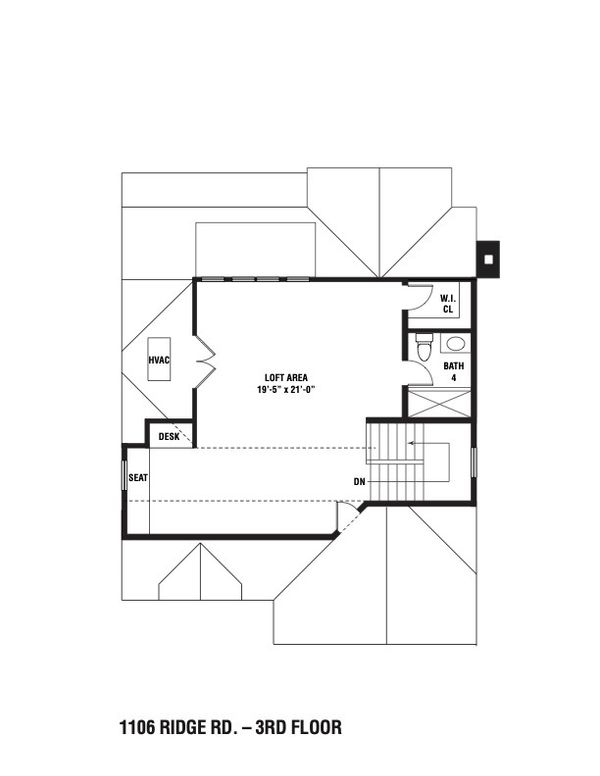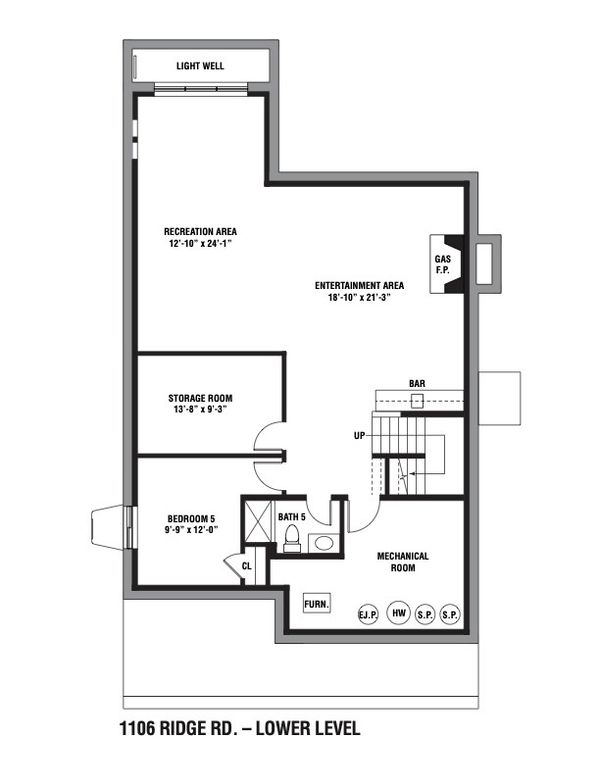1106 Ridge Road
Wilmette, IL
60091
About this home
Fabulous new construction in the McKenzie school area. This 3-story, highly upgraded home has a stunning KITCHEN which features a huge island that has a breakfast bar, quartz counter & beautiful hanging light fixtures. Top of the line Stainless Steel appliances include a 48-inch Wolfe stove, 48-inch Subzero refrigerator and Bosch dishwasher. There are custom white shaker style cabinets that rise to the ceiling and have soft glide drawers. There is an adjacent breakfast space with a built-in bench with storage and room for a table. The kitchen Opens to the family room. The bright spacious FAMILY ROOM has a gas logs fireplace. It gets great light from the large East facing windows and the glass door to the big deck. The large, attractively tiled MUDROOM has a bench with coat hooks above it and shoe storage cubbies under it. This FIRST FLOOR has a Great open floor plan for wonderful family living and 10 Foot ceilings. First floor features an OFFICE with glass French doors, and a built-in desk that has cabinets and bookshelves. The spacious bright PRIMARY BEDROOM has a vaulted 13-foot ceiling at one end and space for an entertainment center. There is a walk-in closet which has been thoughtfully organized with shelves, drawers, and hanging racks. The luxurious primary bath has double bowl quartz topped vanity, porcelain floors, a soaking tub, heated floor, and separate shower with bench and multiple sprays. SECOND FLOOR has three additional family bedrooms--all with nicely organized closets and crown molding. There is an En-suite bath with gorgeous tiles; and then a Jack and Jill bath with a double bowl quartz topped vanity, custom cabinets, and a bathtub/shower with porcelain tiles. The convenient 2ND FLOOR LAUNDRY room has a front loading washer and dryer, folding counter, and custom cabinets. The big THIRD FLOOR has a playroom or bedroom with tree top views, and a full bath that has a walk-in shower with porcelain tiles, and quartz topped vanity. The wonderful BASEMENT features a huge recreation room that has a wet bar area with a granite counter, custom cabinets, dishwasher and drink refrigerator. The basement has a 5th Bedroom with crown molding, and a 5th Full bath with granite topped vanity, soft glide drawers, walk-in shower, and attractive tiles. THROUGHTOUT the home are Pella windows that bring in tons of sunlight, 3-inch white Oak floors, oversized 8-inch baseboards, solid core 3 panel doors, beautiful woodwork, stunning light fixtures, and recessed lighting. OUTSIDE of this gorgeous home is a large deck, a fully fenced backyard, and Hardie Board siding. The wonderful LOCATION is very near to Mallinckrodt, Forest, and Howard Parks. It is walking distance to Mckenzie elementary school, Ridge shopping area, Town, and the Kenilworth Train station.
