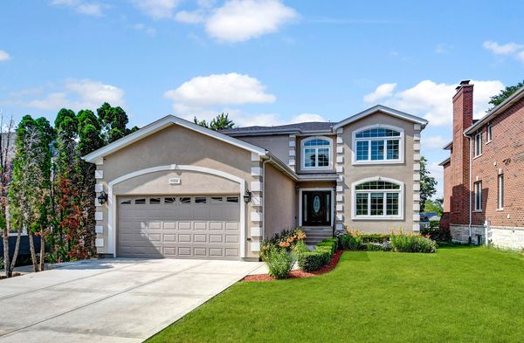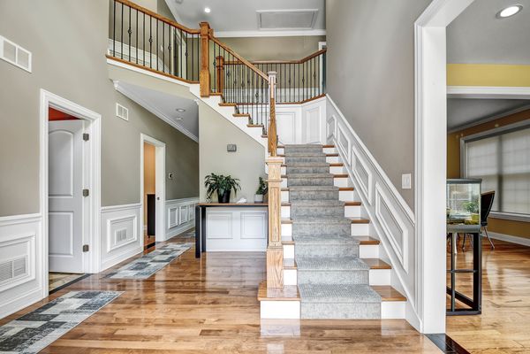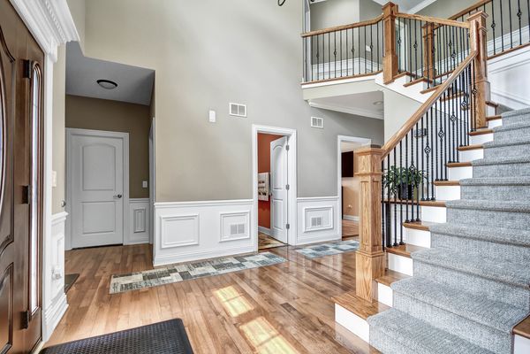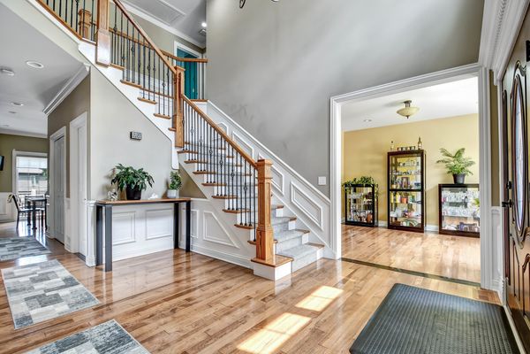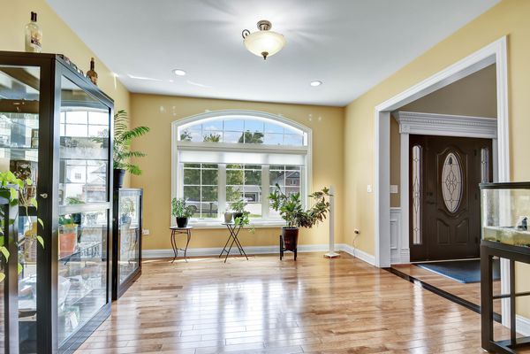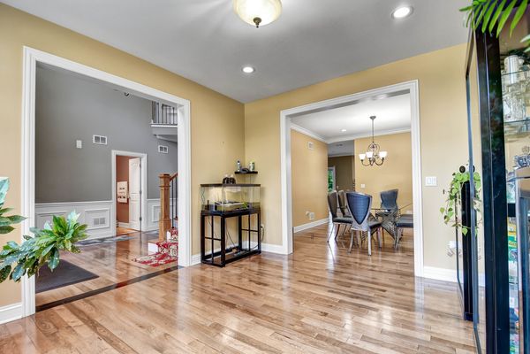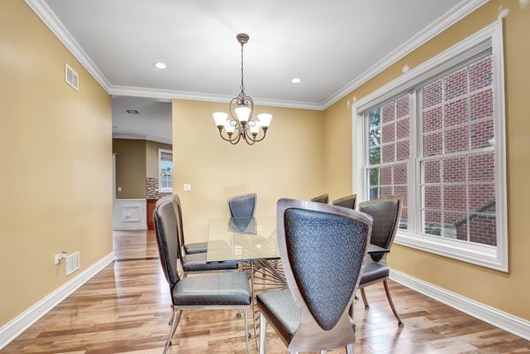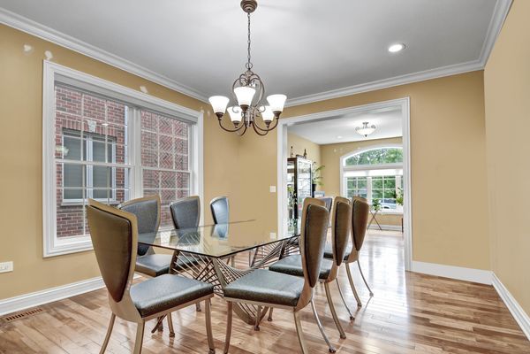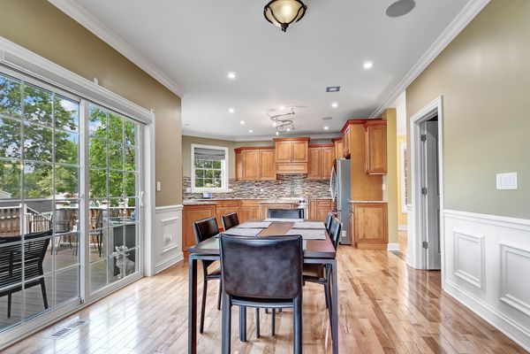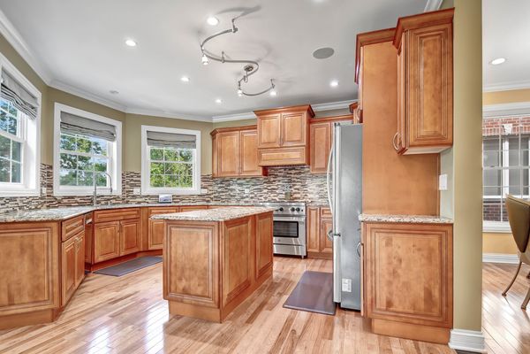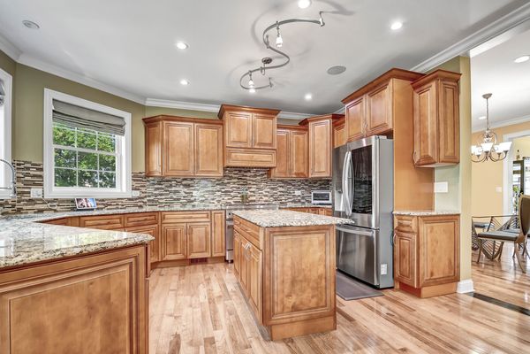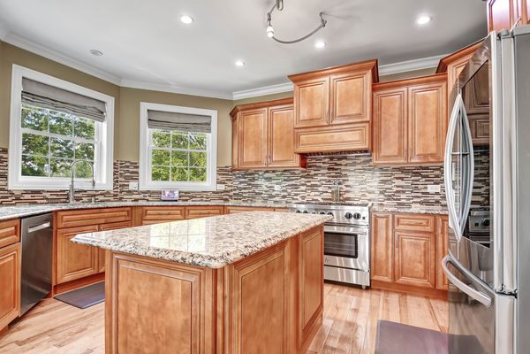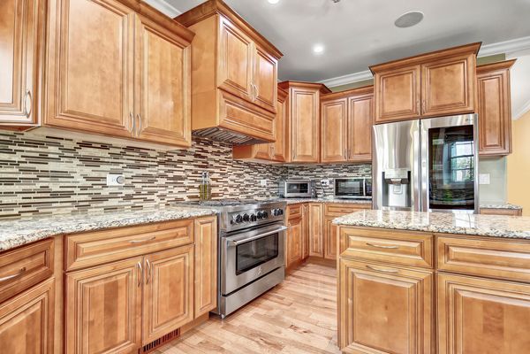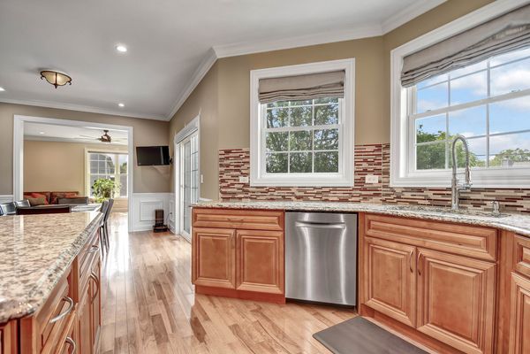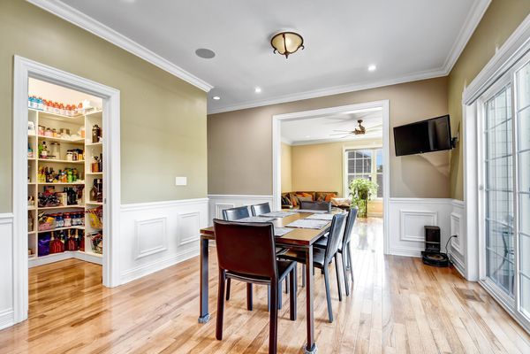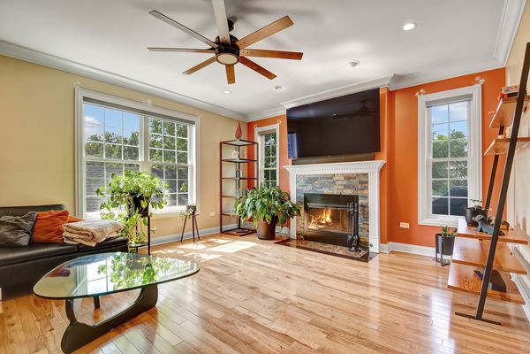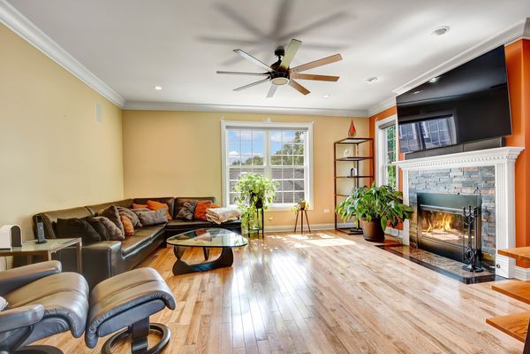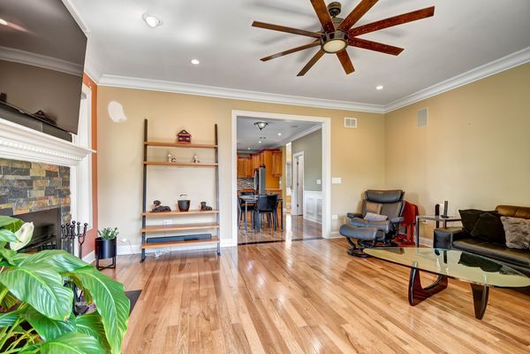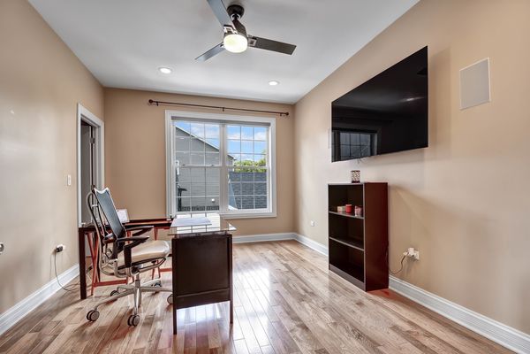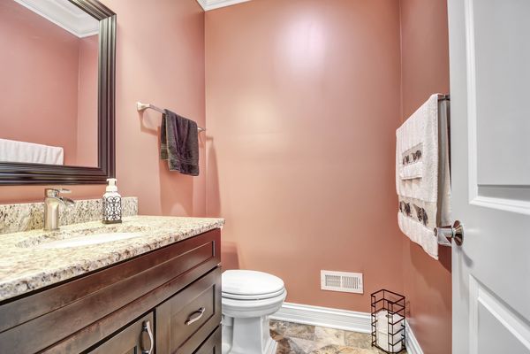1106 Oxford Street
Downers Grove, IL
60516
About this home
You absolutely, positively must see this memorable, beautifully appointed, and quality-built home by its previous owner-builder. Only 8 years old, this 2-story home features a bright, well-designed, and nicely flowing interior. It includes a towering 2-story foyer with elegant wainscoting continuing throughout the hallway to the kitchen's dining area. The formal living room has a large transom window and continues into the formal dining room. The thoughtfully designed bright kitchen has large windows, an abundance of cabinets, granite countertops, a center island, a glass tile backsplash, stainless steel appliances, a walk-in pantry, and a large casual dining area. Adjacent, find a relaxing family room with a fireplace. The main level includes an office/den or 5th bedroom. An elegant metal spindle staircase leads upstairs to 4 sizable bedrooms, including a king-sized master suite with its own bathroom featuring a double sink vanity, Jacuzzi tub, separate shower, and large walk-in closet. The 2nd bedroom has its own ensuite bathroom, and the 3rd and 4th bedrooms share a hallway bathroom. Other noteworthy features include gleaming hardwood floors, tons of recessed lighting, 2-panel solid doors, classic white trim, and moldings. The partially finished, partitioned/framed-out, extra tall lookout basement has roughed-in electric and roughed-in plumbing for an extra bathroom, just waiting for your custom finishing ideas. An elevated deck off the kitchen overlooks a large, fully fenced-in backyard. The home also features dual-zoned heating and central air. The artfully crafted coined-cornered stucco facade and top-notch hardy siding exterior increase the home's sophistication. Located in popular Downers Grove, with all conveniences nearby so schedule your viewing while it lasts!
