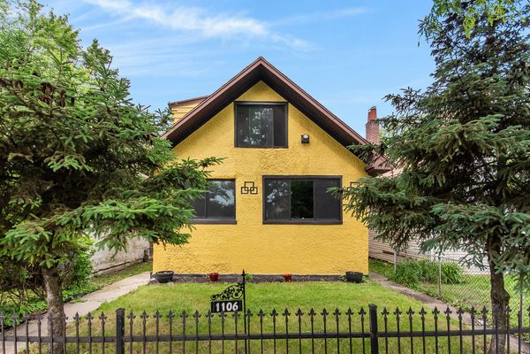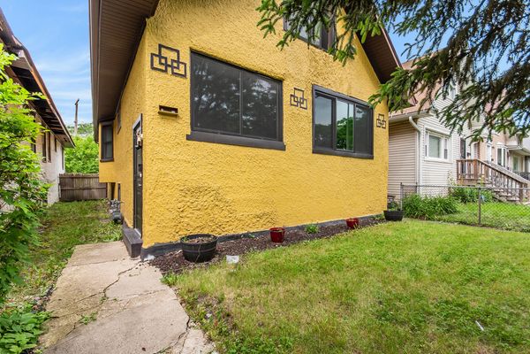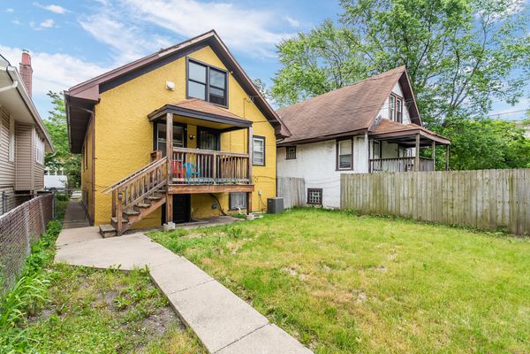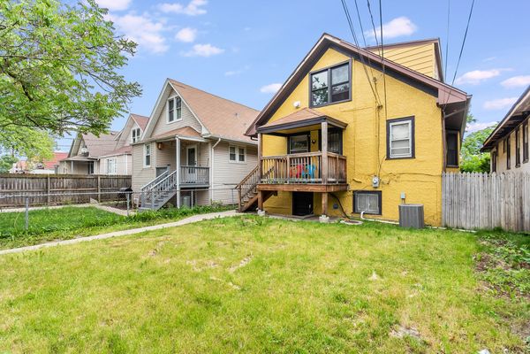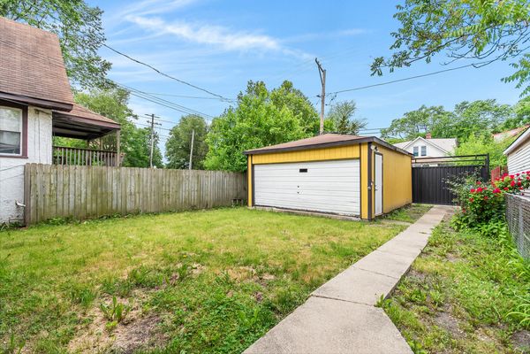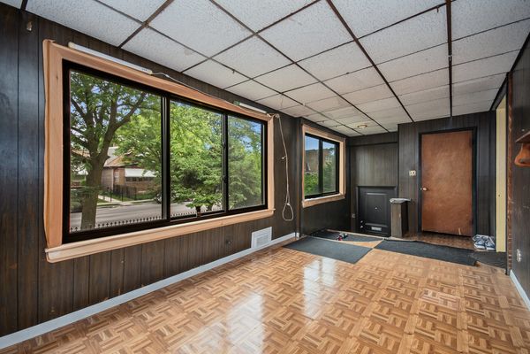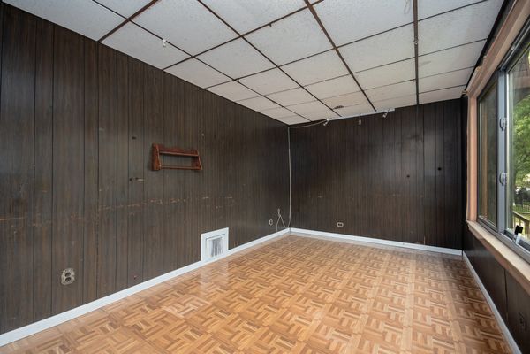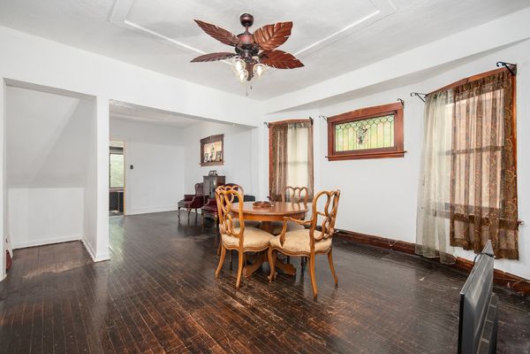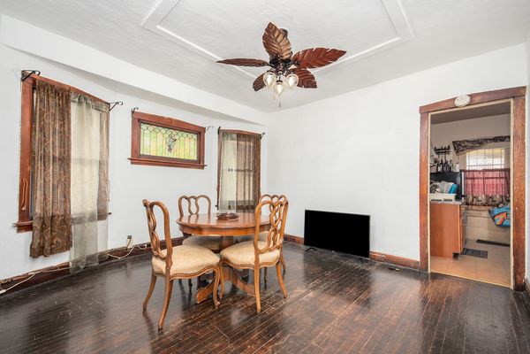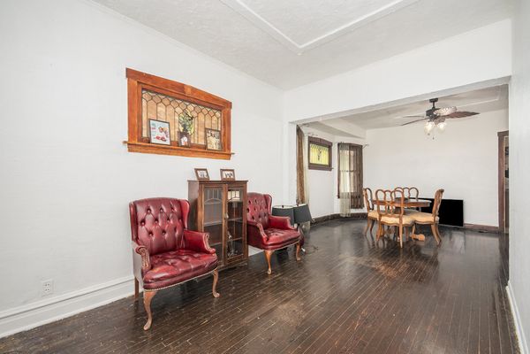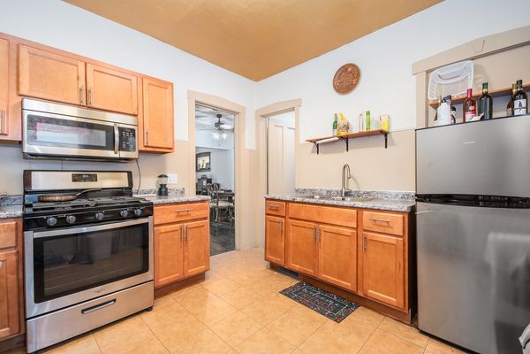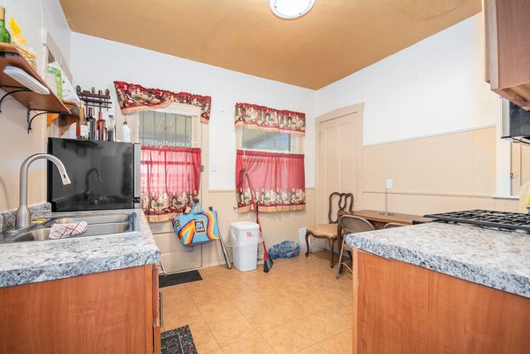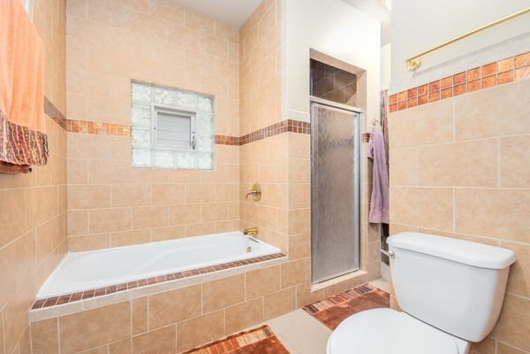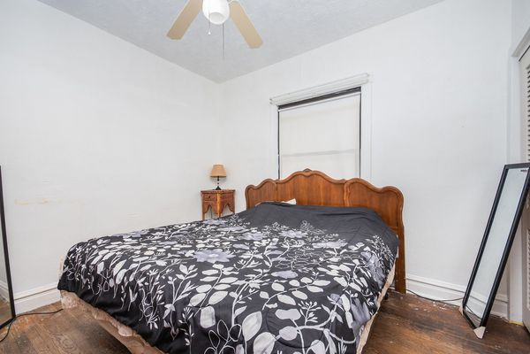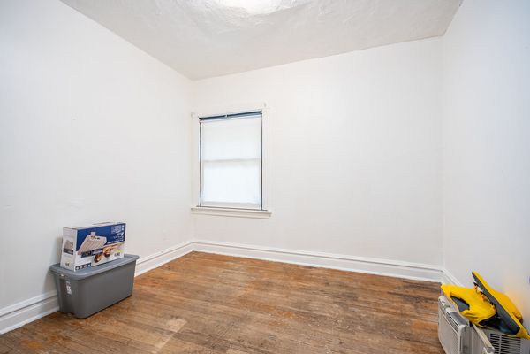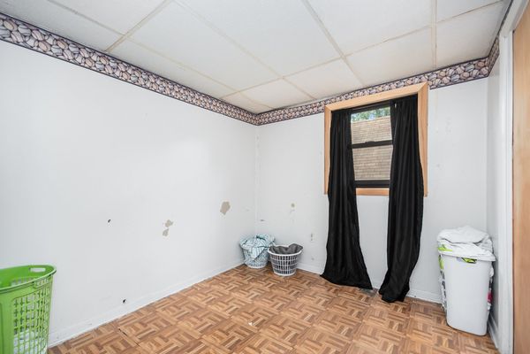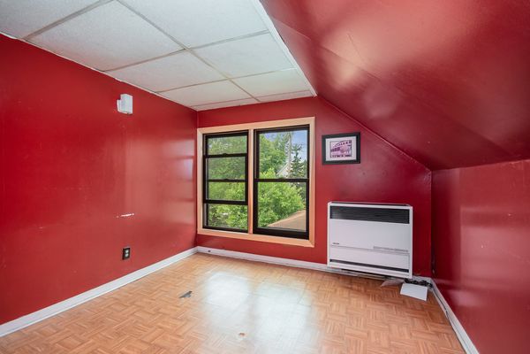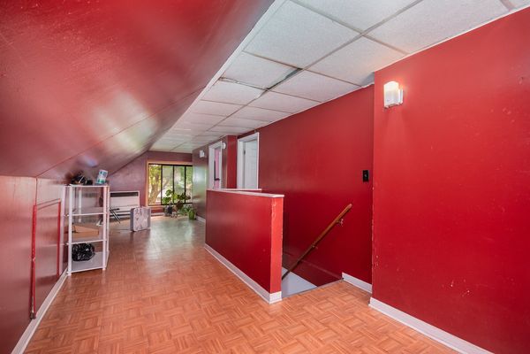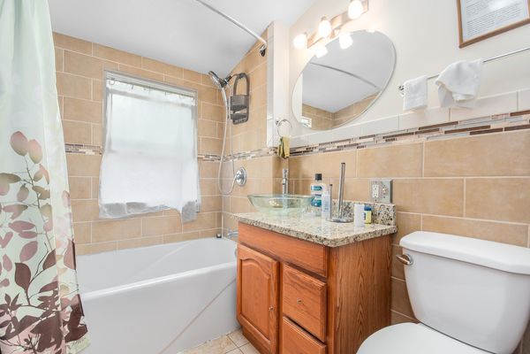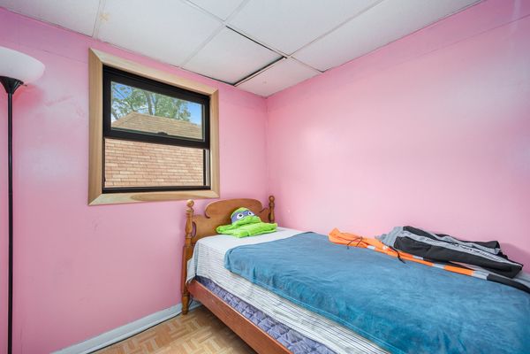1106 N Laramie Avenue
Chicago, IL
60651
About this home
This stunning 5-bedroom, 3-full bath home is a must-see for any buyer! With two bedrooms conveniently located on the main floor, this spacious residence offers comfort and versatility. Each livable floor, including the unfinished basement, features a full bathroom, providing convenience for all. The unfinished basement is a blank slate, ready for your personal touch. The sunporch/bonus room boasts newer windows installed within the last 1-2 years, adding a bright and inviting space to the home. The kitchen cabinets were updated 4-5 years ago, and the bathrooms have been well-maintained, with updates in the last 10 years. The back porch, completed within the last 4-5 years, provides a perfect outdoor retreat. This home also features a 2-car detached garage, offering ample storage and parking. The water heater was installed in 2023, and the humidifier was added in 2019. With a newer furnace and 100amp electrical service, you can enjoy peace of mind knowing that the major systems are up-to-date. Additionally, the upstairs level includes two gas heaters for extra warmth during colder months. Don't miss out on this incredible opportunity to own a home with so much to offer. Schedule a viewing today and see the potential for yourself!
