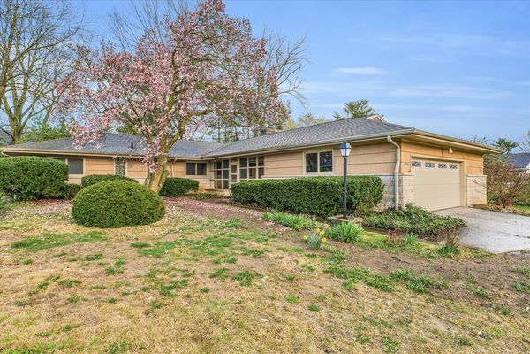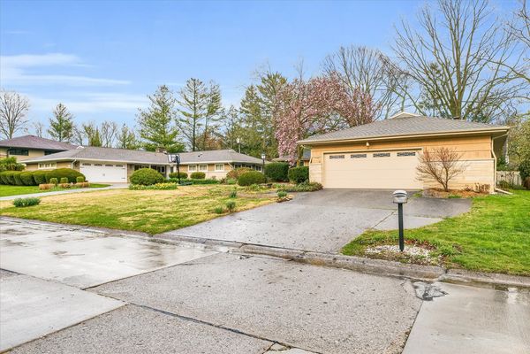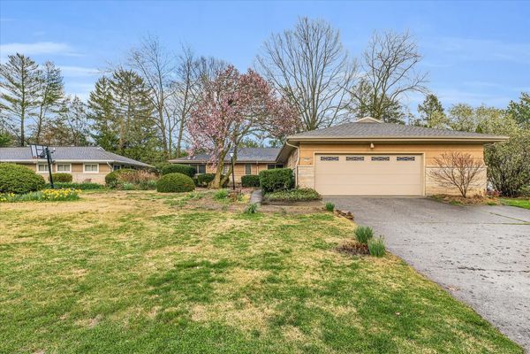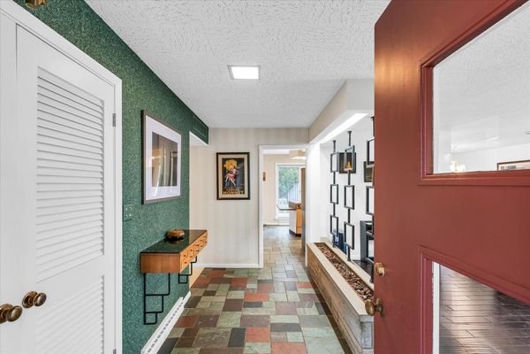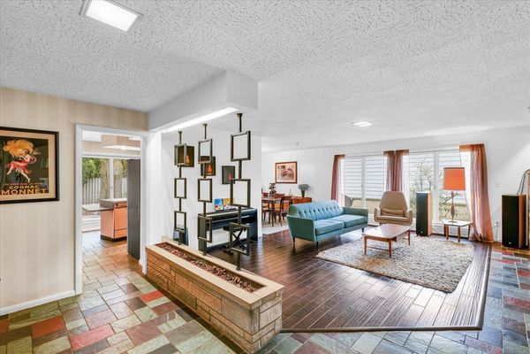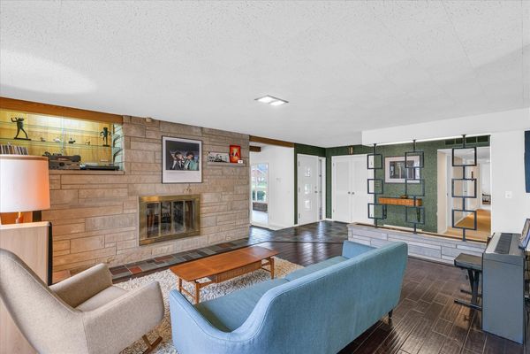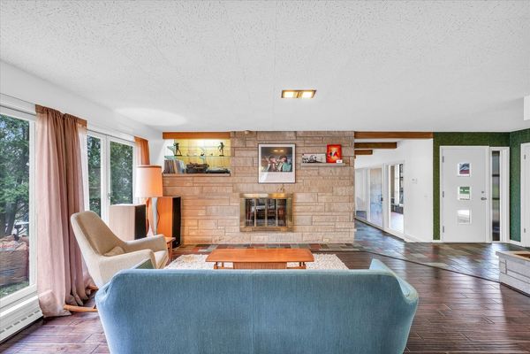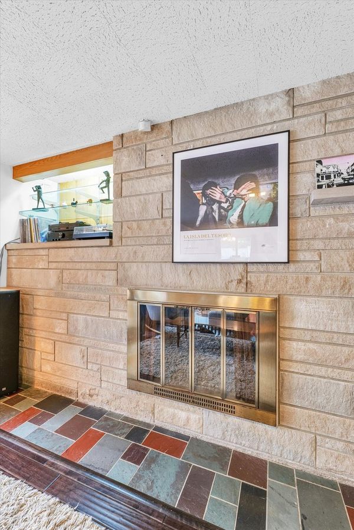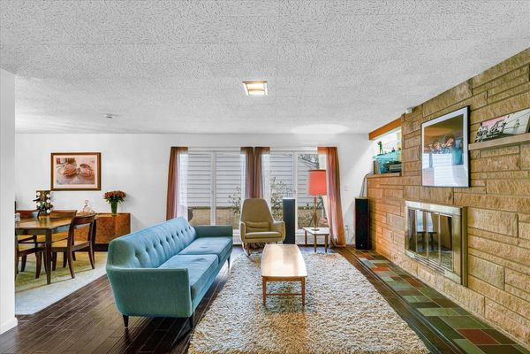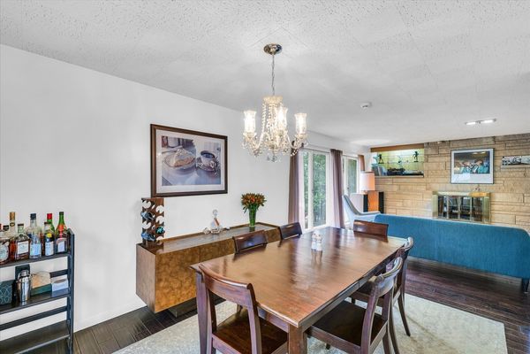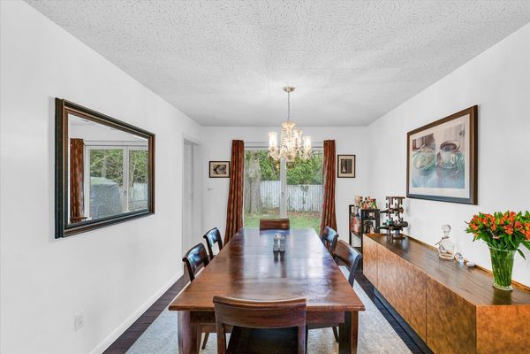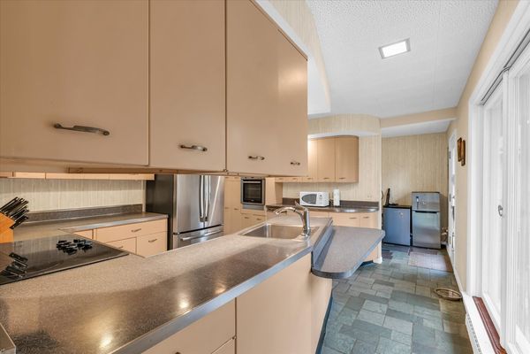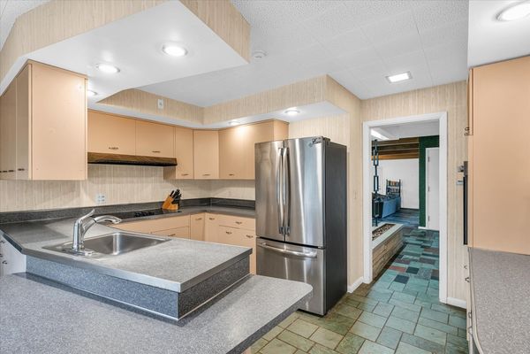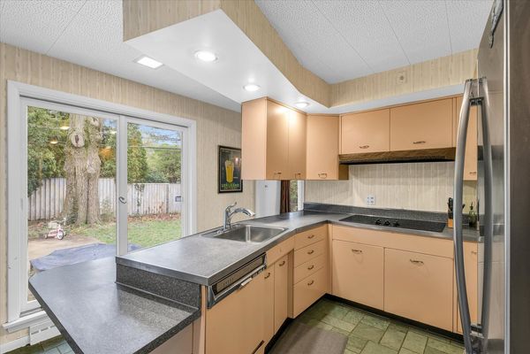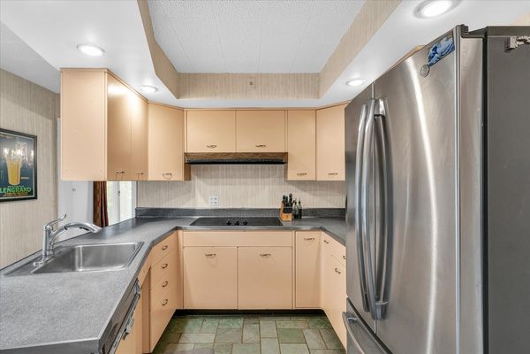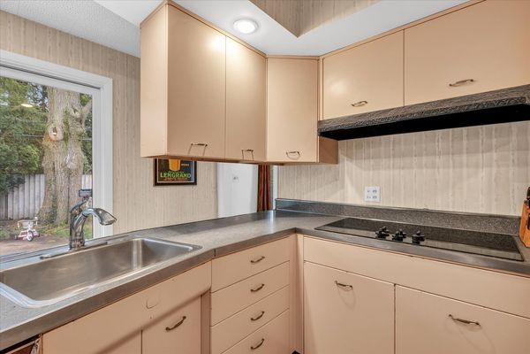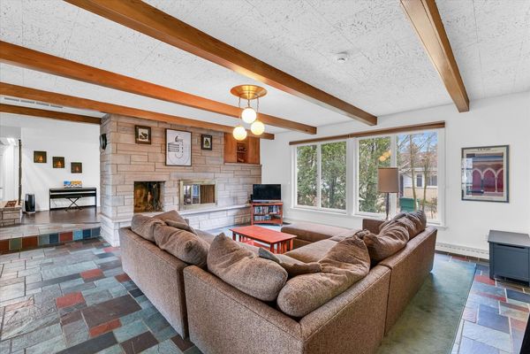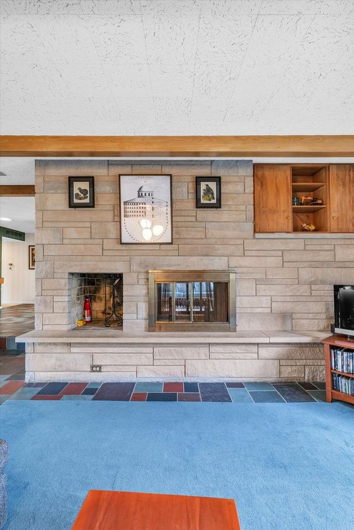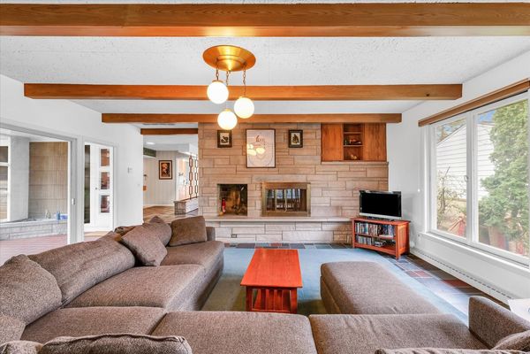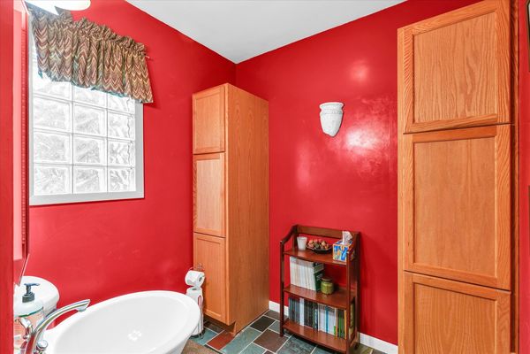1106 Mayfair Road
Champaign, IL
61821
About this home
Nestled in the heart of a highly coveted area, this mid-century gem exudes timeless charm and boasts an array of original features that effortlessly blend vintage allure with modern convenience. A charming enclosed front porch greets you as you approach, offering a perfect space with endless opportunities for relaxation or socializing. Stepping inside, you're immediately drawn to the meticulously preserved original design of the kitchen, a testament to the craftsmanship of a bygone era. Adorned with sleek countertops, retro cabinetry, and vintage appliances, the kitchen offers both functionality and character. This enchanting home offers ample space for the whole family with its four bedrooms, each exuding its own unique charm. The guest bedroom is a welcoming retreat, complete with a private half bath, providing comfort and convenience for visiting friends and family. Meanwhile, the master bedroom boasts a private bath, along with the unique feature of a safe room nestled within for added security and peace of mind. Entertaining is a delight in the two spacious living areas, where gatherings can effortlessly flow from one space to the next. The cool double-sided fireplace serves as a captivating focal point, casting a warm ambiance throughout both rooms and creating the perfect setting for cozy evenings with loved ones. Outside, the fenced-in yard and mature trees add an extra layer of privacy and security, creating a serene oasis for outdoor enjoyment. With its abundance of original features, ample space, and unique amenities, this mid-century home offers a rare opportunity to own a piece of architectural history in one of the most desirable areas. Welcome home to a timeless retreat. Schedule your private showing today.
