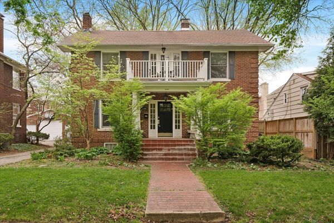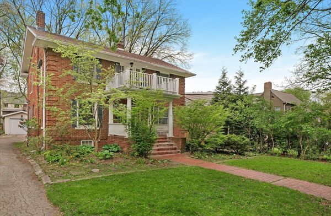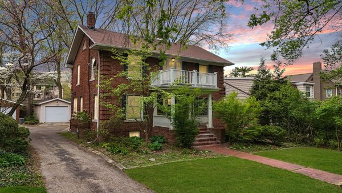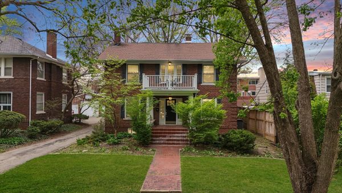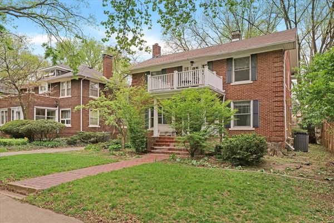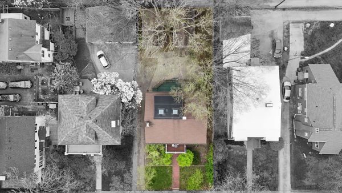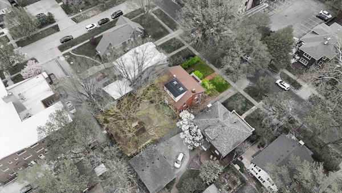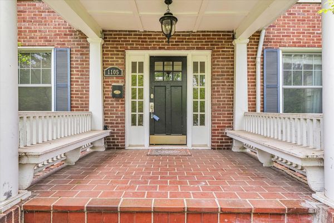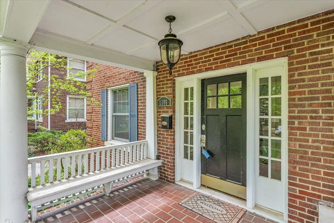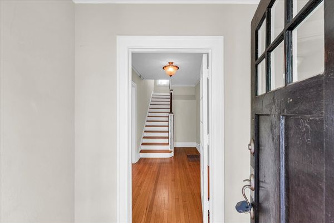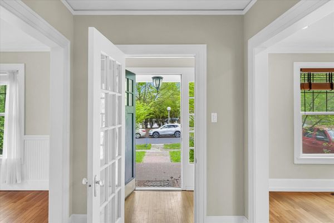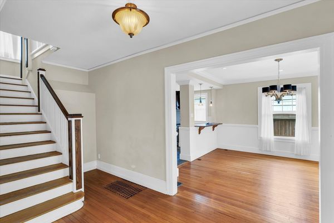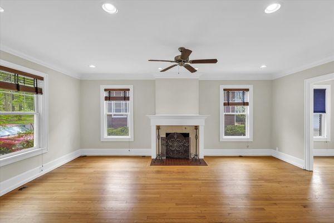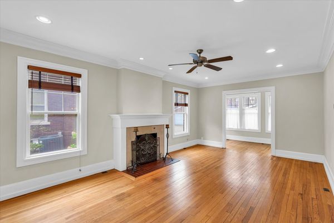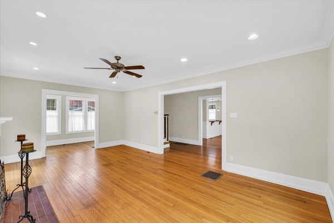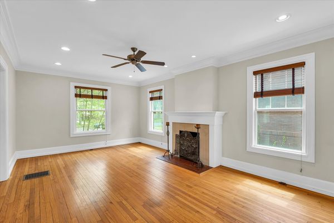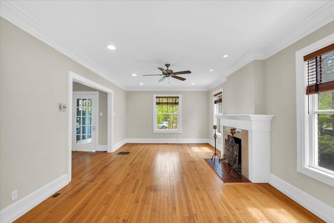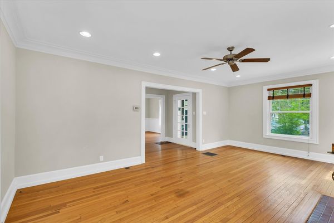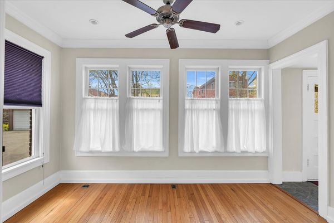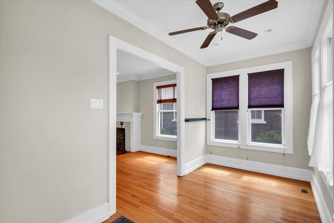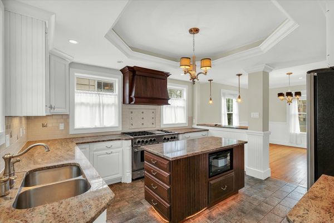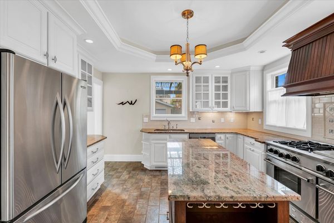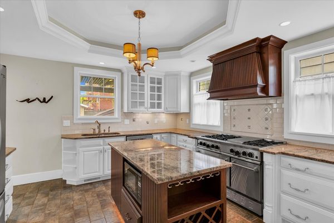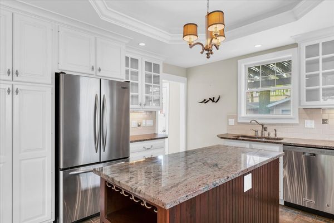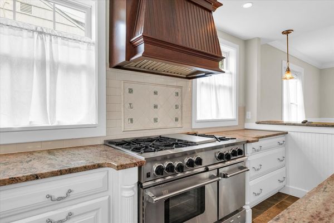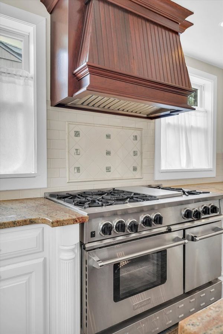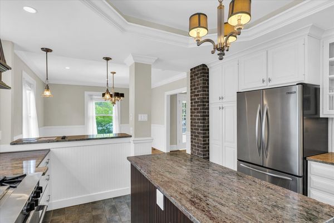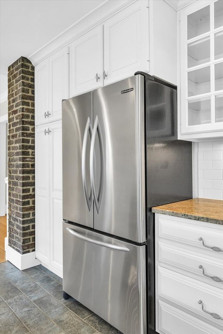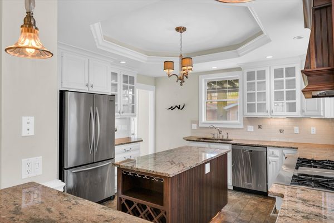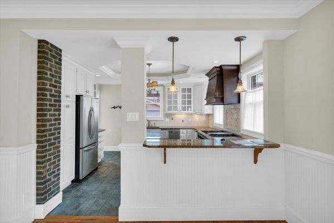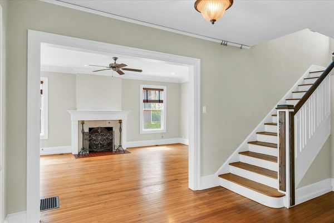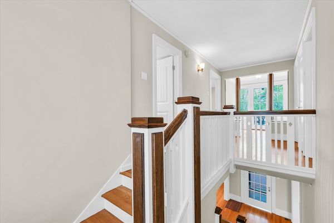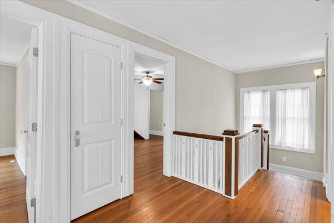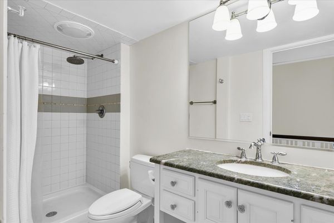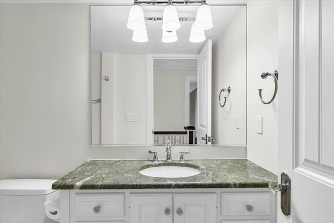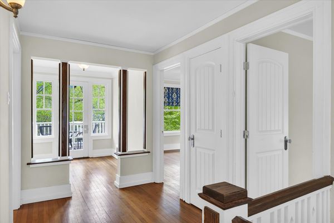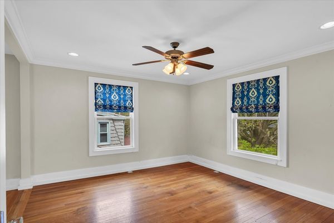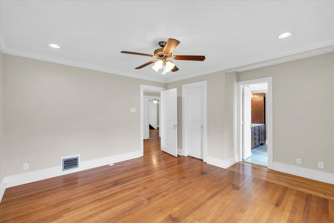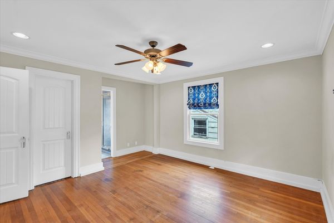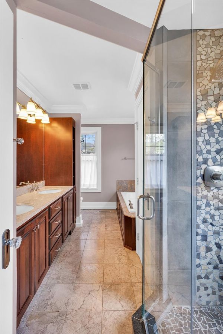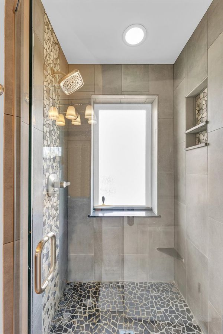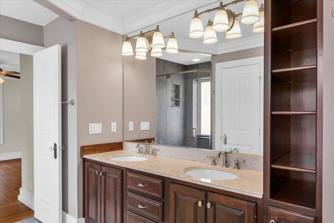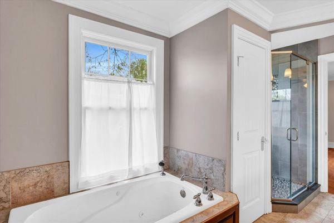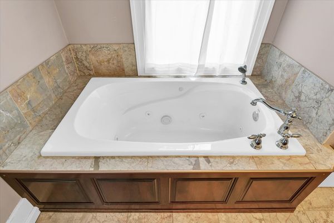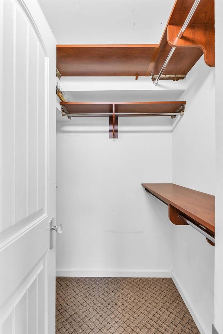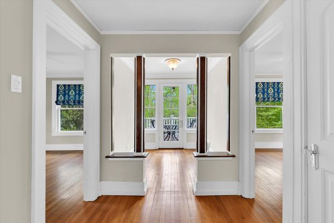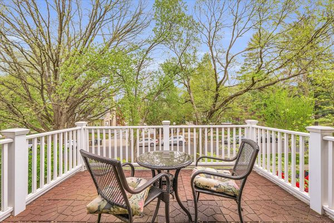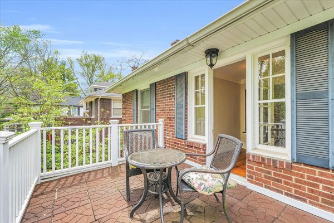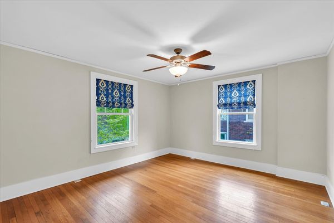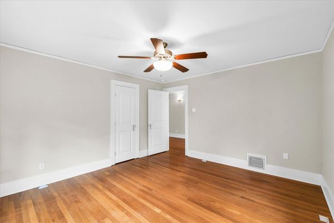1105 S Busey Avenue
Urbana, IL
61801
About this home
Welcome to 1105 S. Busey Ave, a captivating four-bedroom, two and a half bathroom residence in Urbana, IL, where thoughtful updates and artistic touches create a truly exceptional living experience. Step inside this meticulously updated home to discover a kitchen that goes above and beyond, featuring commercial-grade appliances, including the Blue Star 6-burner range with hood and complemented by built-in spice racks, matching KitchenAid refrigerator and dishwasher, and a pantry with deep, pull-out drawers that add both functionality and a touch of elegance to your culinary space The living space is enhanced by a gas/log fireplace, fully-enclosed sunroom, and elegant crown molding, creating a warm and inviting atmosphere. The 10-foot ceilings throughout the home and the oversized windows provide welcoming, open, light-filled spaces. As you explore the primary suite, you'll find a custom-designed shower space with updated fixtures and tiling that not only speaks to modern luxury but also showcases an artist's flair. The primary bathroom, complete with a quartz countertop, high-end amenities and abundant storage, provides a serene and stylish retreat within your own home. The two-car garage includes a surprising amount of extra storage in the back. Whether you need room for tools, outdoor equipment, or additional belongings, this garage can accommodate almost any storage needs. In the spacious basement, you'll discover several distinct spaces that you can use for storage to keep your belongings organized, set up a home office for productivity, or even create a craft room for those with artistic inclinations. The basement's versatility adds an extra layer of functionality to this already impressive residence. Updates abound throughout the property. A new roof and skylights, a painted back deck, a rebuilt balcony with a new railing, and a Gaines Fence all add an aesthetic value to the exterior. Nestled in a fantastic location, a short distance to the University of Illinois Urbana-Champaign (UIUC) campus in a beautiful tree-lined neighborhood, this home offers easy access to educational, cultural, and recreational facilities. Don't miss the chance to make this residence at 1105 S. Busey Ave your own-a place where modern amenities, artistic touches, classic architectural character, and thoughtful updates converge to create the perfect home for you. Welcome to a life of comfort, convenience, and style.
