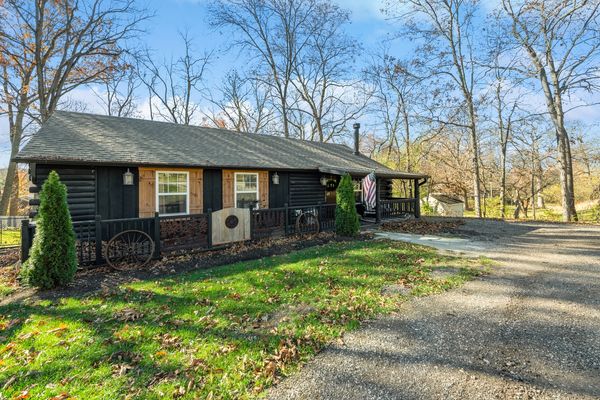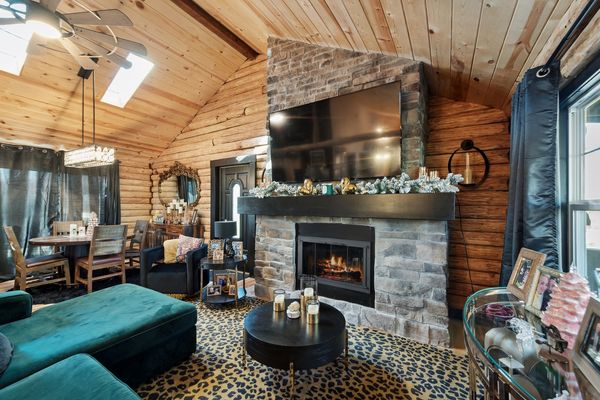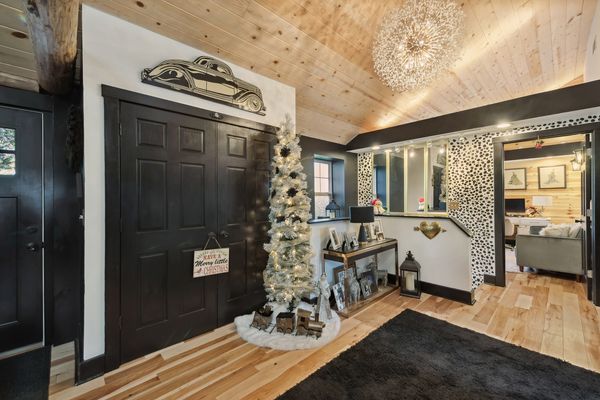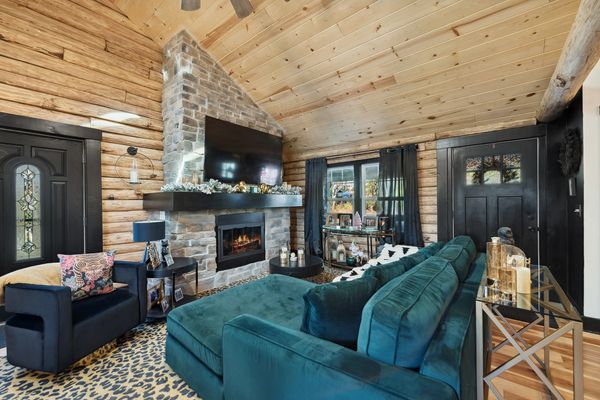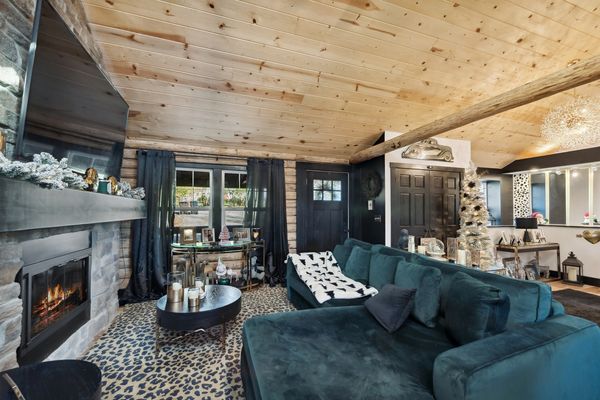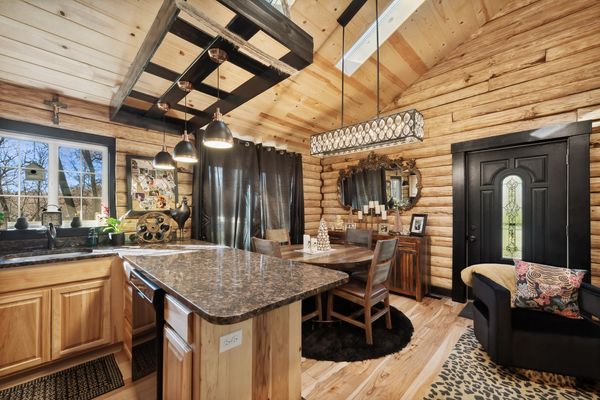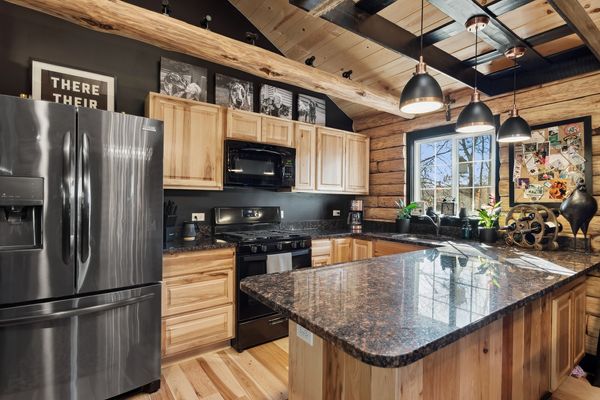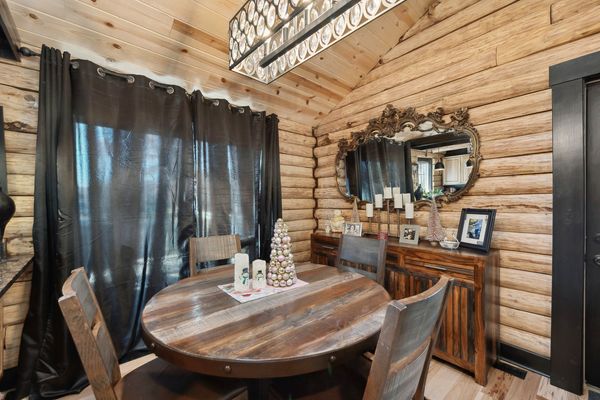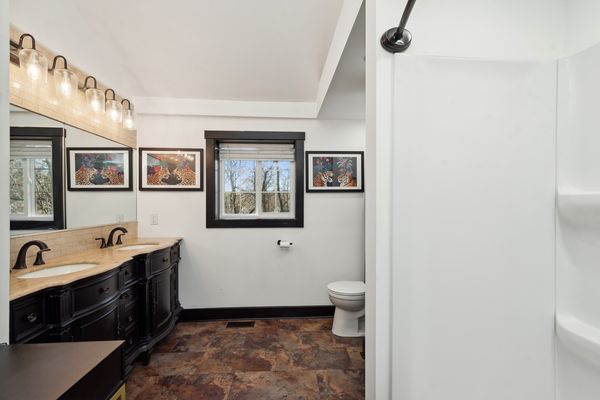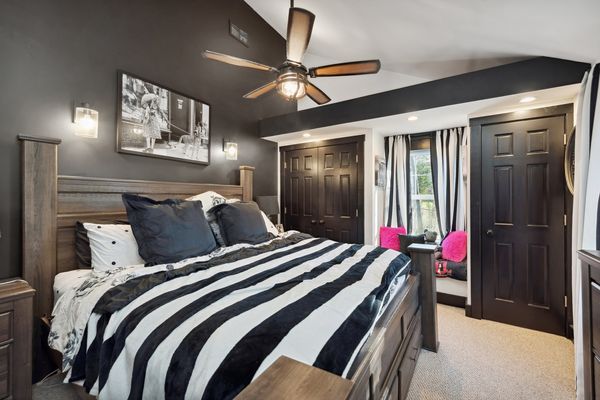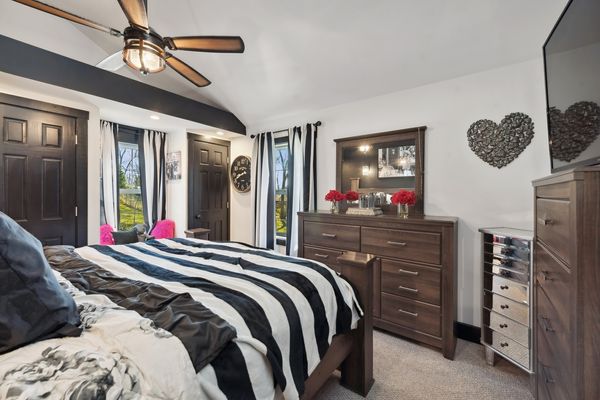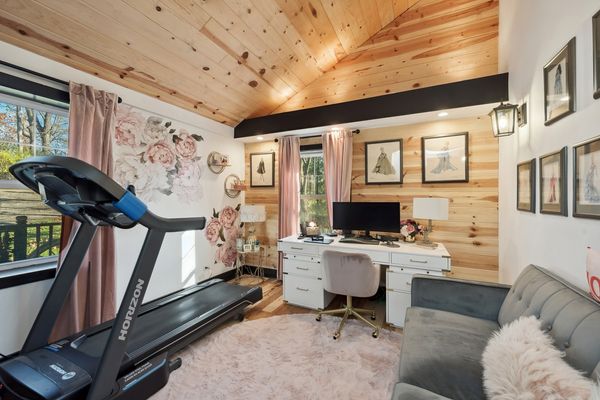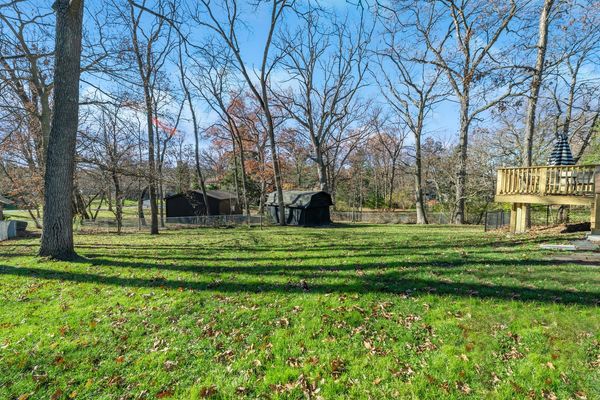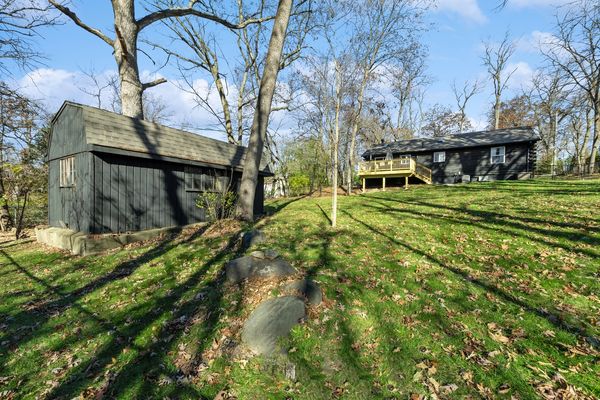1105 Melbourne Place
Spring Grove, IL
60081
Status:
Sold
Single Family
2 beds
1 baths
1,056 sq.ft
Listing Price:
$275,000
About this home
Welcome home to this beautifully transformed 2 bedroom log cabin retreat. The large family room features a gorgeous stone fireplace with tall cathedral ceilings. Open kitchen with granite counter tops and a full suite of stainless appliances. Many updates including a newer furnace, water heater, appliances, plumbing and electrical upgrades and hickory hardwood flooring throughout. A new rear deck overlooking the private fenced back yard. Plenty of space to build a garage. Call today for a private showing.
Property details
Interior Features
Rooms
Additional Rooms
None
Square Feet
1,056
Square Feet Source
Assessor
Basement Description
Unfinished, Concrete (Basement)
Basement Bathrooms
No
Basement
Full
Bedrooms Count
2
Bedrooms Possible
2
Disability Access and/or Equipped
No
Baths FULL Count
1
Baths Count
1
Total Rooms
4
room 1
Level
N/A
room 2
Level
N/A
room 3
Level
N/A
room 4
Level
N/A
room 5
Level
N/A
room 6
Level
N/A
room 7
Level
N/A
room 8
Level
N/A
room 9
Level
N/A
room 10
Level
N/A
room 11
Type
Bedroom 2
Level
Main
Dimensions
10X12
room 12
Type
Bedroom 3
Level
N/A
room 13
Type
Bedroom 4
Level
N/A
room 14
Type
Dining Room
Level
N/A
room 15
Type
Family Room
Level
N/A
room 16
Type
Kitchen
Level
Main
Dimensions
12X12
Flooring
Other
room 17
Type
Laundry
Level
N/A
room 18
Type
Living Room
Level
Main
Dimensions
12X43
Flooring
Other
room 19
Type
Master Bedroom
Level
Main
Dimensions
11X17
Flooring
Other
Bath
None
Virtual Tour, Parking / Garage, Exterior Features, Multi-Unit Information
Age
26-30 Years
Approx Year Built
1996
Parking Total
2
Exposure
North
Exterior Building Type
Log
Exterior Property Features
Porch
Foundation
Concrete Perimeter
Garage On-Site
Yes
Parking Ownership
Owned
Parking
Space/s
Roof Type
Other
MRD Virtual Tour
None
School / Neighborhood, Utilities, Financing, Location Details
Air Conditioning
Central Air
Area Major
Spring Grove
Corporate Limits
Spring Grove
Directions
Tryon grove rd to E solon rd to Wilmot road to Melbourne place
Electricity
200+ Amp Service
Elementary Sch Dist
2
Heat/Fuel
Natural Gas, Forced Air
High Sch
Richmond-Burton Community High S
High Sch Dist
157
Sewer
Septic-Private
Water
Private Well
Jr High/Middle Dist
2
Township
Burton
Property / Lot Details
Lot Dimensions
100X150
Lot Description
Wooded
Lot Size
.25-.49 Acre
Other Structures
Shed(s)
Ownership
Fee Simple
Style of House
Log
Type Detached
1 Story
Property Type
Detached Single
Financials
Financing
Conventional
Investment Profile
Residential
Tax/Assessments/Liens
Frequency
Not Applicable
Assessment Includes
None
Master Association Fee Frequency
Not Required
Multiple Pin Numbers
Yes
PIN
0530280010
Special Assessments
N
Taxes
$4,682
Tax Year
2022
$275,000
Listing Price:
MLS #
11936653
Investment Profile
Residential
Listing Market Time
80
days
Basement
Full
Type Detached
1 Story
Parking
Space/s
List Date
11/27/2023
Year Built
1996
Request Info
Price history
Loading price history...
