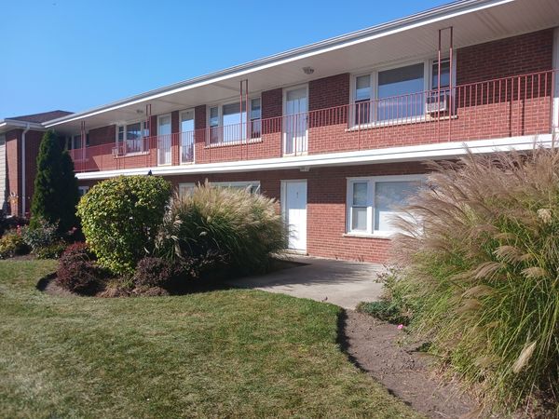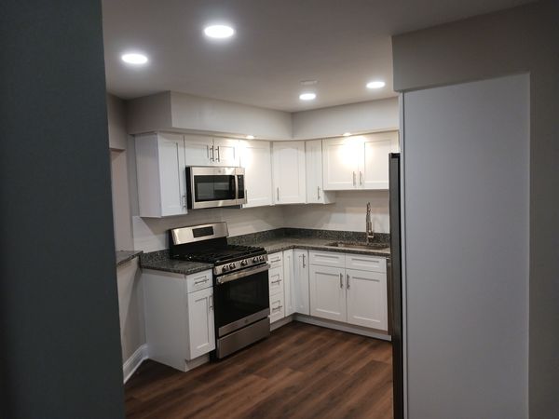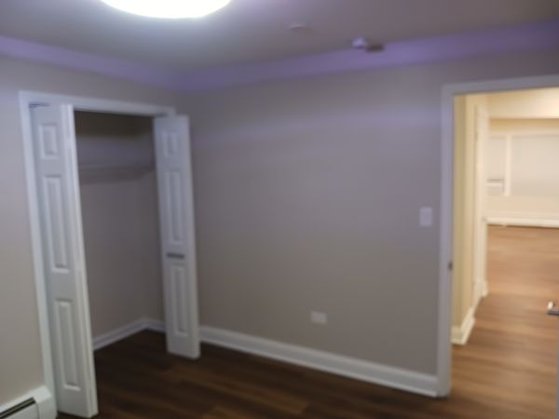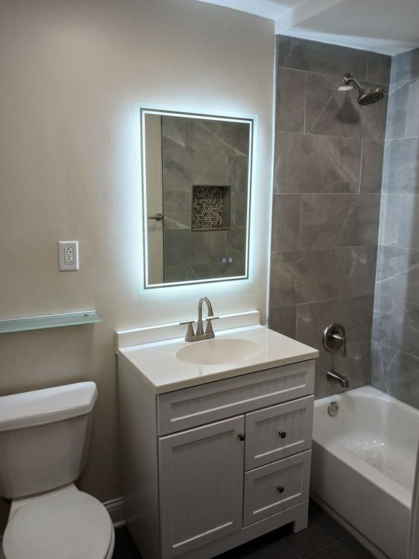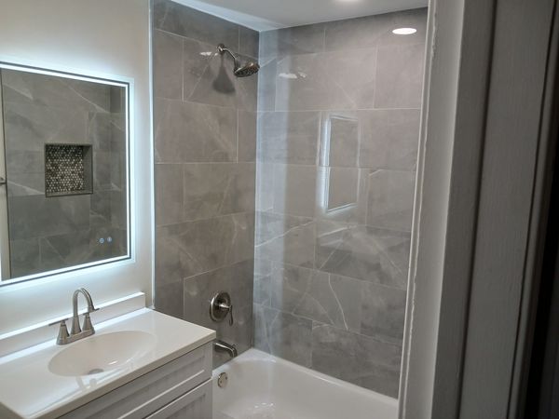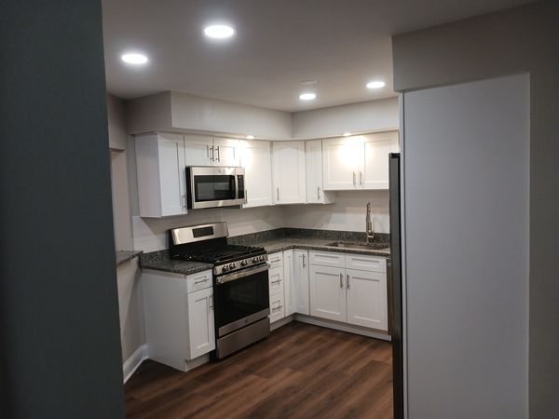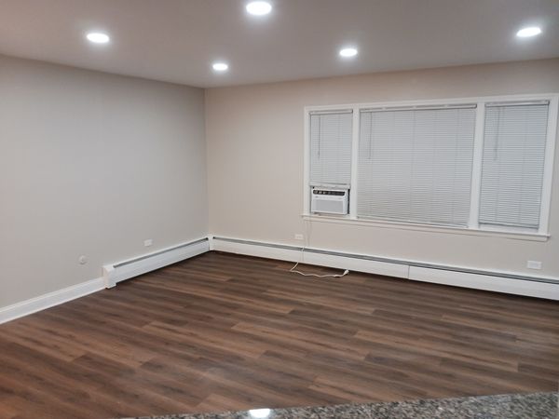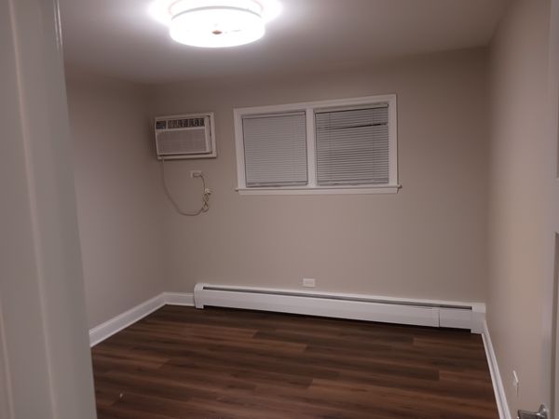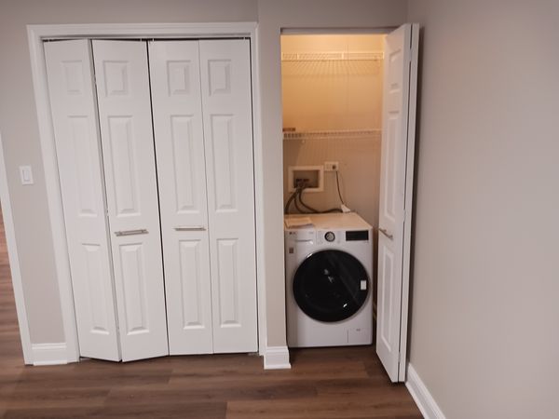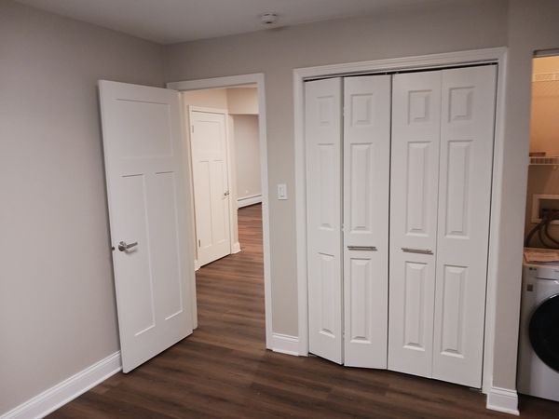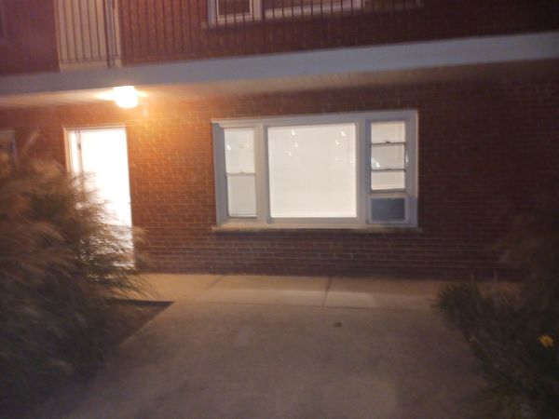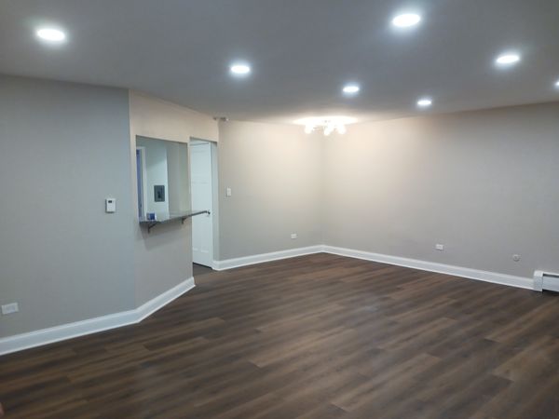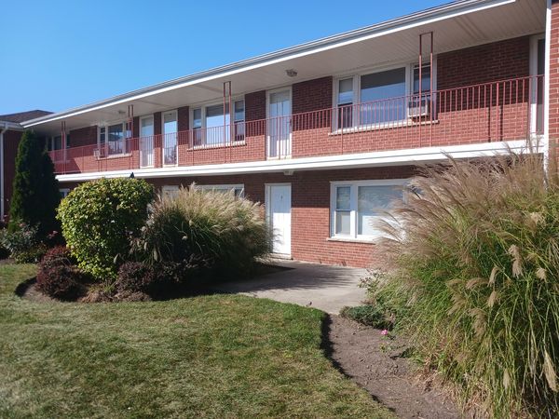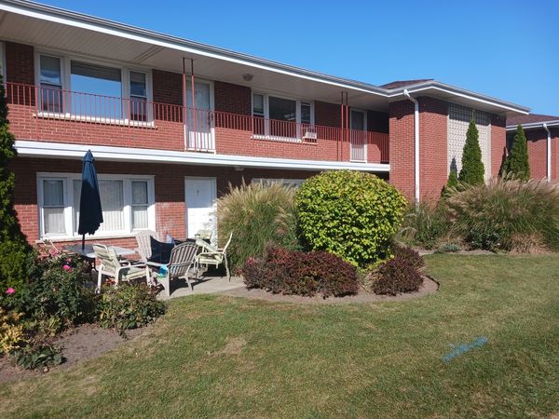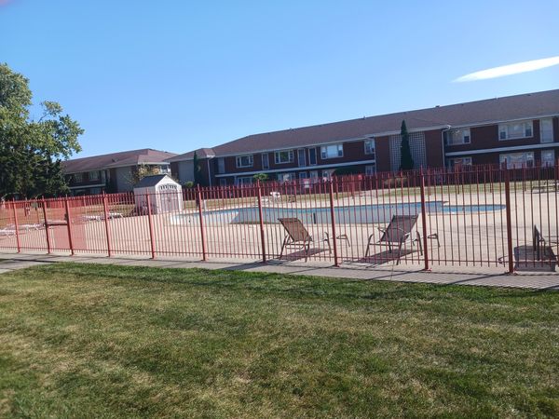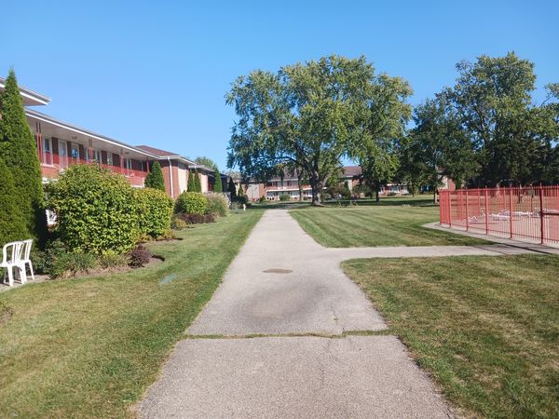1105 Holiday Lane Unit 9
Des Plaines, IL
60016
Status:
Sold
Townhouse or Condo
2 beds
1 baths
1,000 sq.ft
Listing Price:
$184,900
About this home
Most recent completely remodeled unit, with new appliances, cabinets with granite countertops. All appliances are under purchase warranty, washer/dryer inside the unit. Entire remodeling process comply with city codes. Vacant, ready to move in by new owners.
Property details
Interior Features
Rooms
Additional Rooms
None
Square Feet
1,000
Square Feet Source
Other
Basement Description
None
Basement Bathrooms
No
Basement
None
Bedrooms Count
2
Bedrooms Possible
2
Disability Access and/or Equipped
No
Baths FULL Count
1
Baths Count
1
LaundryFeatures
In Unit
Total Rooms
4
Floor Level
1
room 1
Level
N/A
room 2
Level
N/A
room 3
Level
N/A
room 4
Level
N/A
room 5
Level
N/A
room 6
Level
N/A
room 7
Level
N/A
room 8
Level
N/A
room 9
Level
N/A
room 10
Level
N/A
room 11
Type
Bedroom 2
Level
Main
Dimensions
11X11
room 12
Type
Bedroom 3
Level
N/A
room 13
Type
Bedroom 4
Level
N/A
room 14
Type
Dining Room
Level
N/A
room 15
Type
Family Room
Level
N/A
room 16
Type
Kitchen
Level
Main
Dimensions
11X12
room 17
Type
Laundry
Level
N/A
room 18
Type
Living Room
Level
Main
Dimensions
15X18
room 19
Type
Master Bedroom
Level
Main
Dimensions
12X15
Bath
None
Virtual Tour, Parking / Garage, Exterior Features, Multi-Unit Information
Age
41-50 Years
Approx Year Built
1977
Parking Total
1
Exterior Building Type
Brick
Garage On-Site
Yes
Parking
Space/s
Rehab Year
2024
MRD Virtual Tour
None
School / Neighborhood, Utilities, Financing, Location Details
Air Conditioning
Window/Wall Units - 2
Area Major
Des Plaines
Corporate Limits
Des Plaines
Directions
EAST FROM ELMHURST RD. (83) ON HOLIDAY LANE NORTH AT THE INTERSECTION, AND EAST TO THE PROPERTY, SECOND BUILDING ON THE LEFT SIDE OF THE COMPLEX
Elementary Sch Dist
59
Heat/Fuel
Baseboard
High Sch Dist
214
Sewer
Public Sewer
Water
Public
Jr High/Middle Dist
59
Township
Elk Grove
Property / Lot Details
Assessor Square Footage
850
Lot Dimensions
1000
Number of Stories
2
Ownership
Co-op
Number Of Units in Building
20
Type Attached
Condo
Property Type
Attached Single
Financials
Financing
Conventional
Investment Profile
Residential
Tax/Assessments/Liens
Master Association Fee($)
$397
Frequency
Monthly
Assessment Includes
Heat, Water, Gas, Parking
Master Association Fee Frequency
Not Required
PIN
08241020331049
Special Assessments
N
Taxes
$2,819
Tax Exemptions
None
Tax Year
2023
$184,900
Listing Price:
MLS #
12183695
Investment Profile
Residential
Listing Market Time
57
days
Basement
None
Number of Units in Building
20
Type Attached
Condo
Parking
Space/s
Pets Allowed
Cats OK, Dogs OK
List Date
10/09/2024
Year Built
1977
Request Info
Price history
Loading price history...
