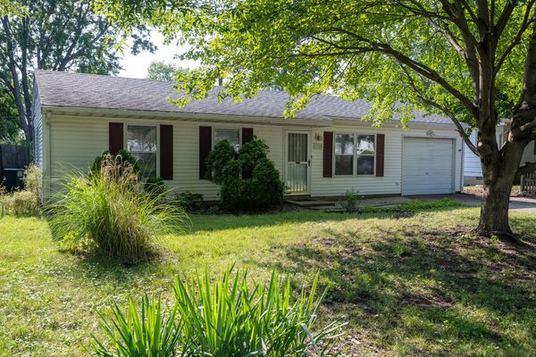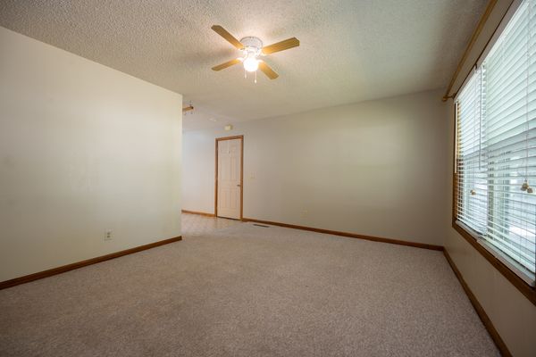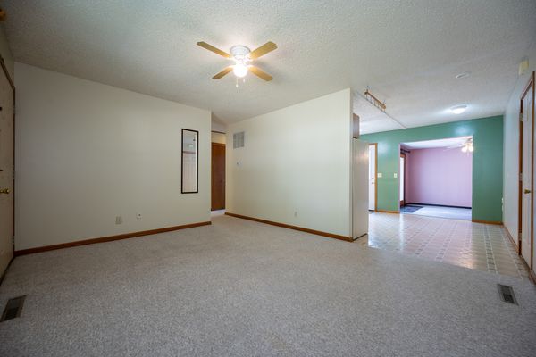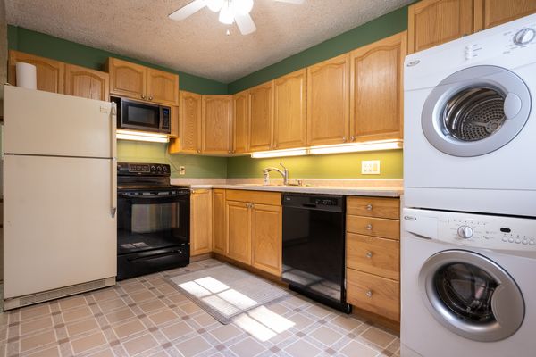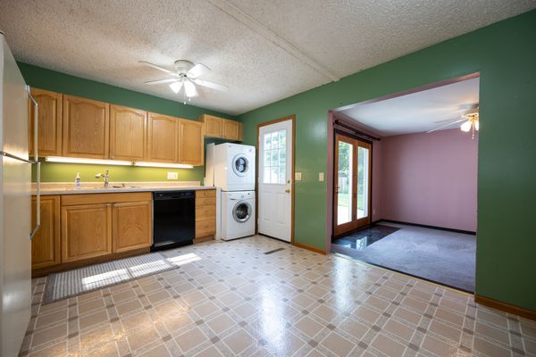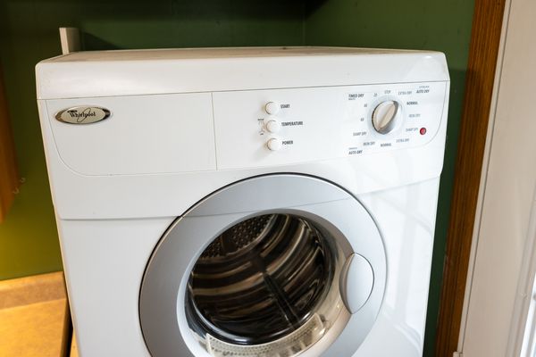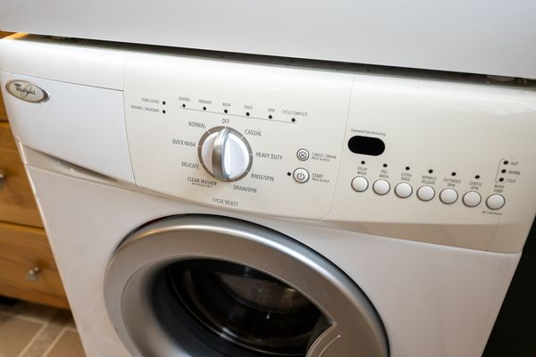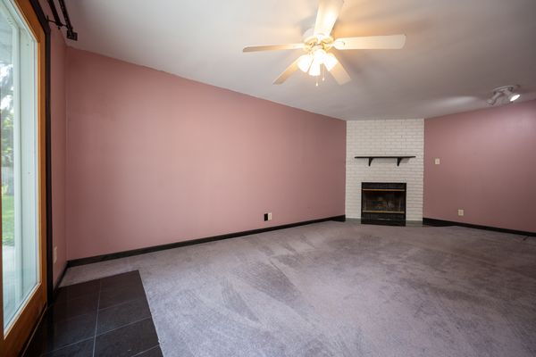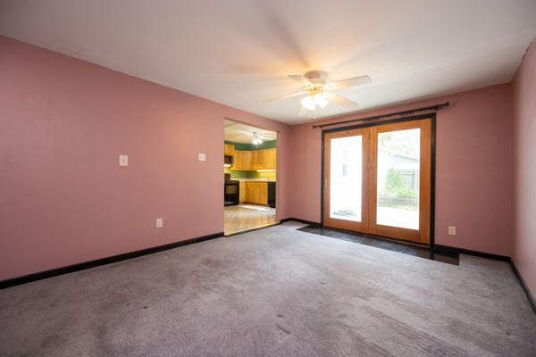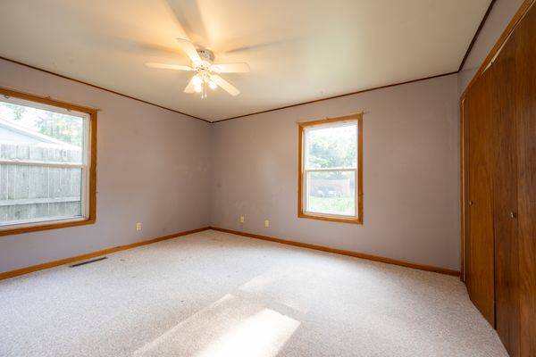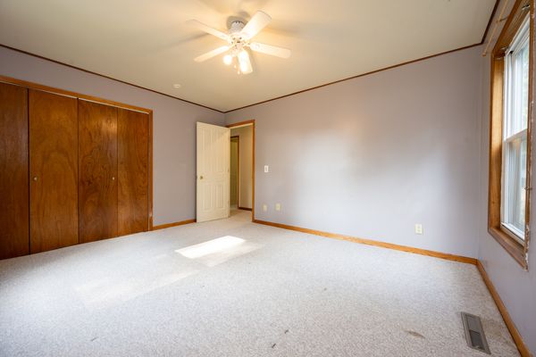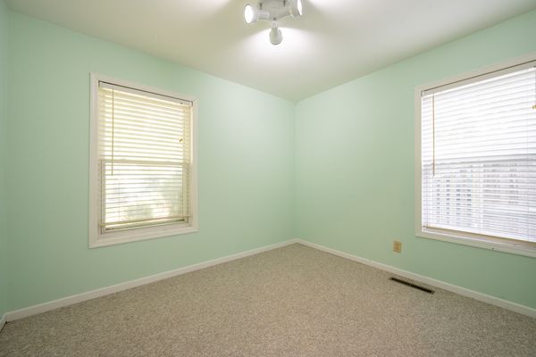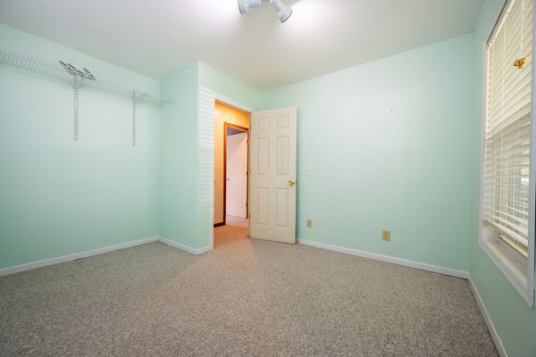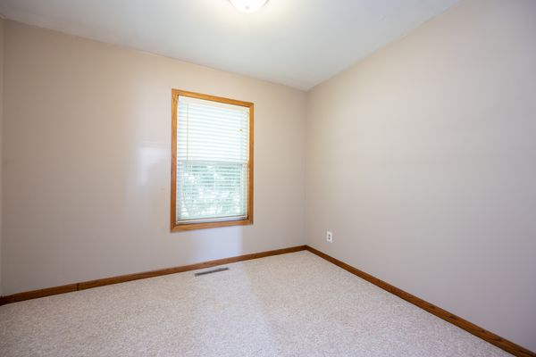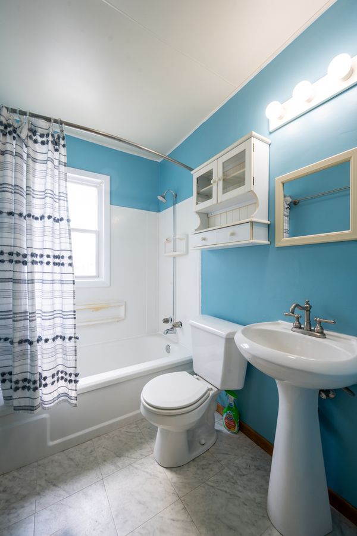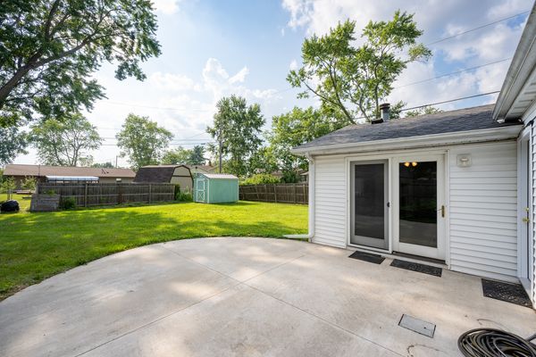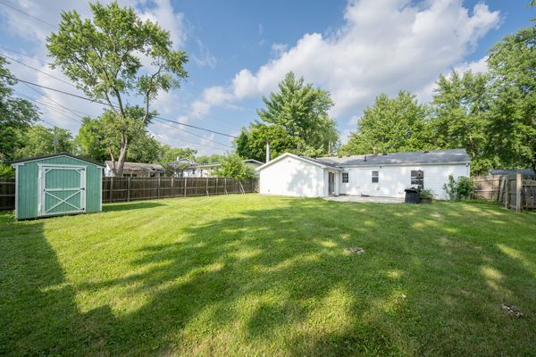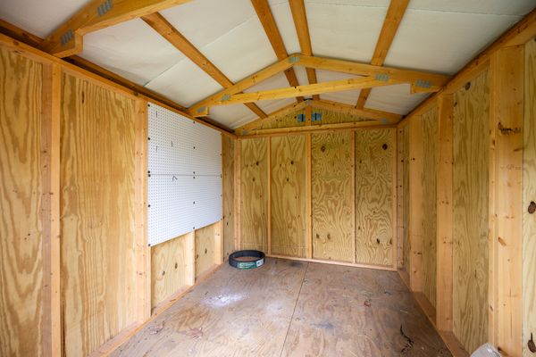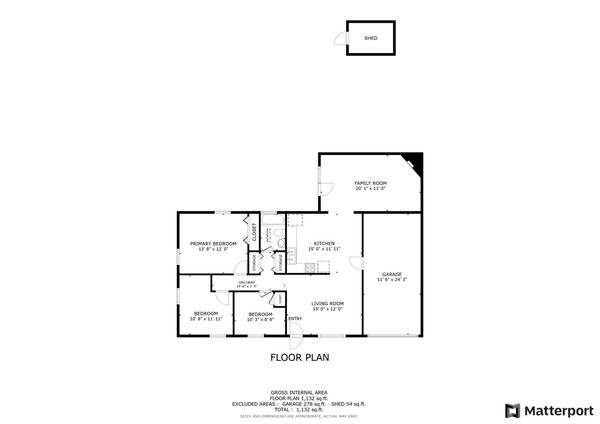1105 Frank Drive
Champaign, IL
61821
About this home
Welcome to this expanded ranch plan on an oversize lot on a quiet, centrally located street in West Central Champaign. This home sits on a 120-foot-deep lot with a huge backyard that features an oversize patio and a garden shed. The house-a common 3-bedroom ranch plan-was expanded years ago with the addition of a 20'x11' back family room with fireplace and glass doors that open onto the back patio. The garage is an oversize one-car that is more than 24' deep. The updated electric service panel is located in the garage, and it has abundant empty slots, making the addition of Level 2 EV charging an easy and affordable addition. The house features replacement vinyl double-paned windows plus storm windows for three panes of glass and added efficiency. The kitchen was remodeled years ago, featuring oak cabinetry and a full complement of appliances, including dishwasher. Front load washer & dryer area also included. The location is only three blocks from Champaign Centennial High School and Jefferson Middle School. It also offers excellent proximity to Centennial Park, Children's Prairie Farm, the Sholem Aquatic Center, and shopping and dining options. The Blue and Green bus lines are two blocks away, offering access to campus and downtown Champaign, respectively. The home was recently pre-inspected. Ask your agent for a copy of the report. See 3D virtual tour and HD photos gallery.
