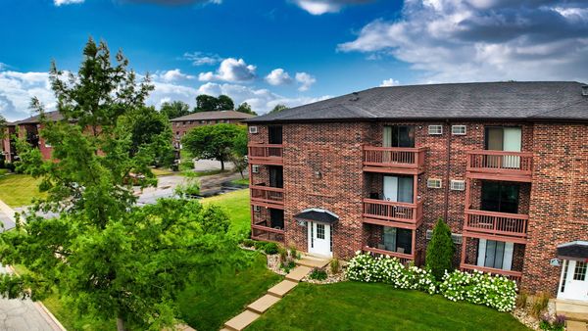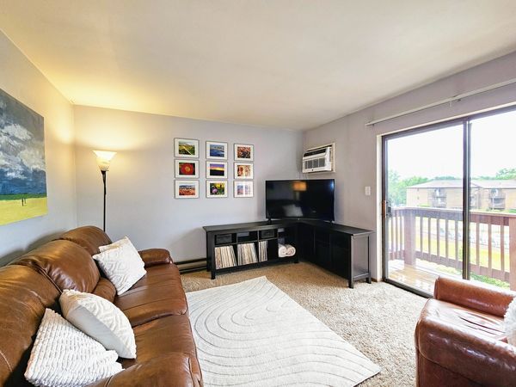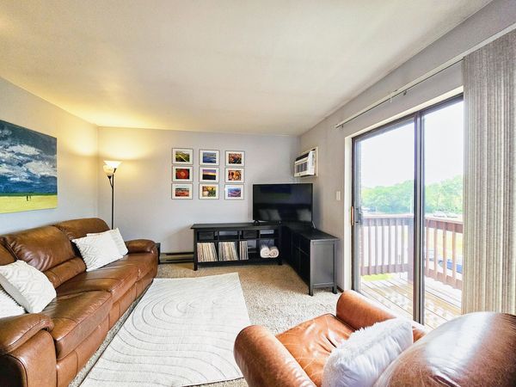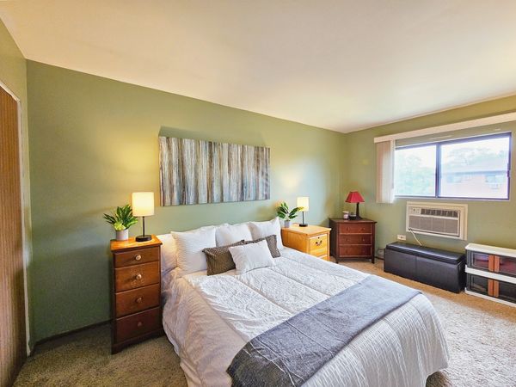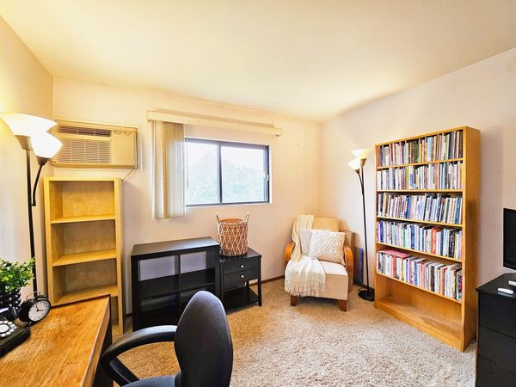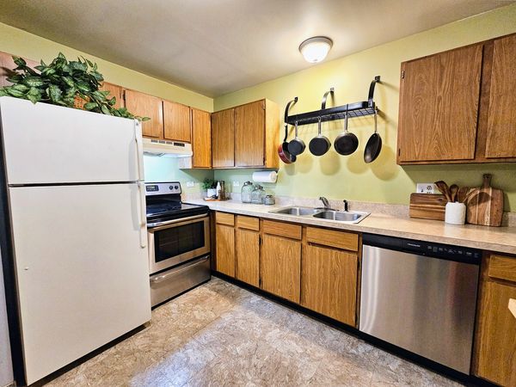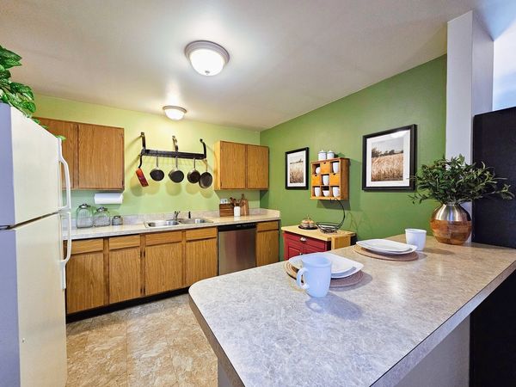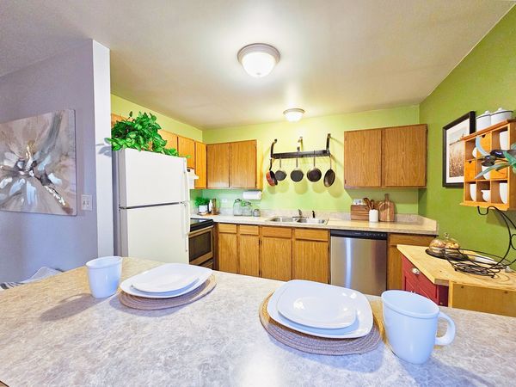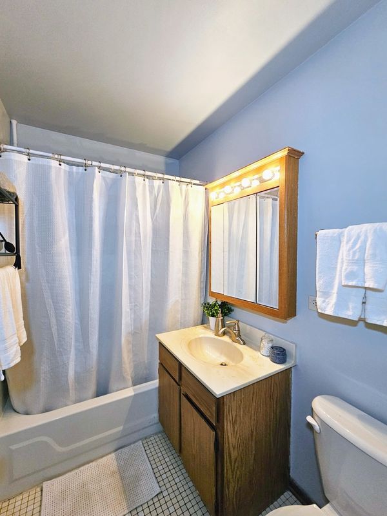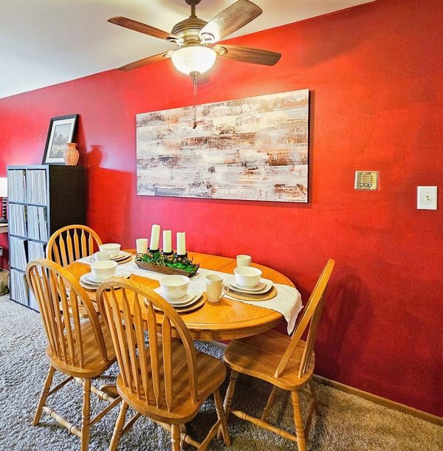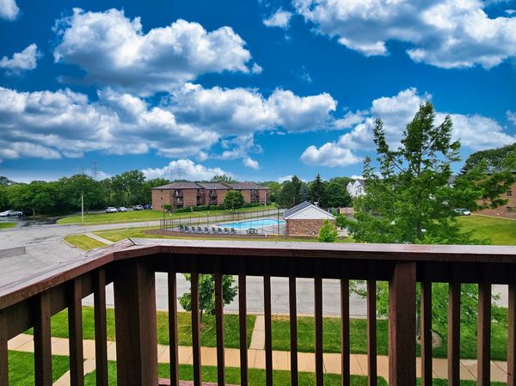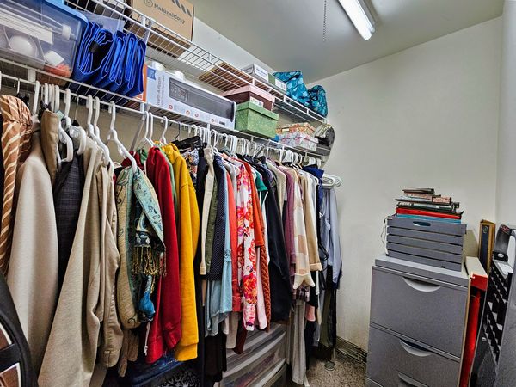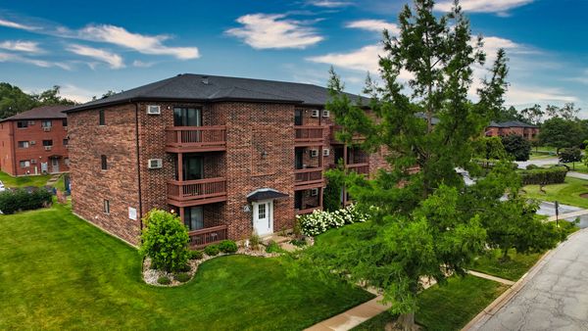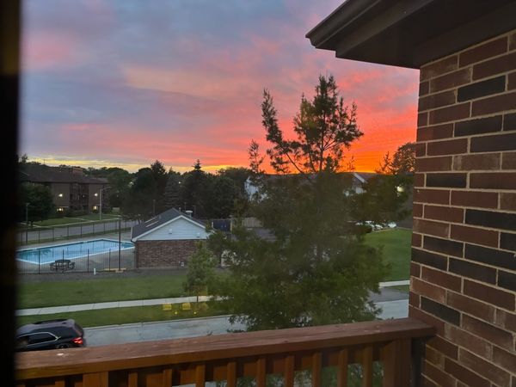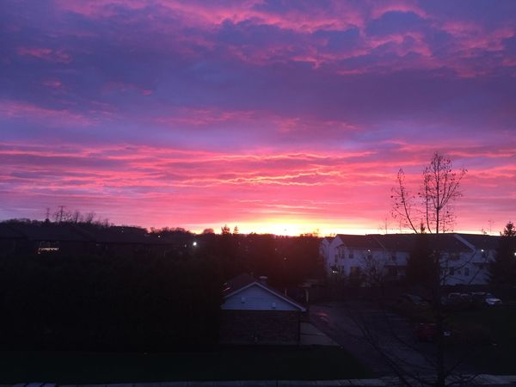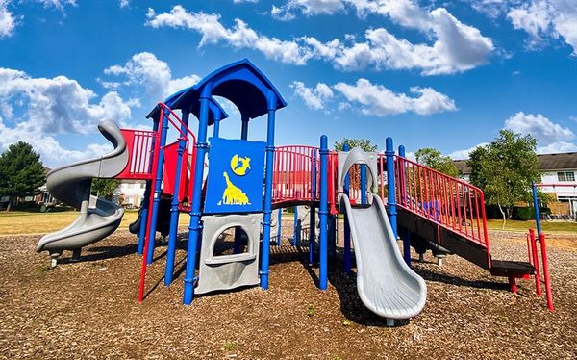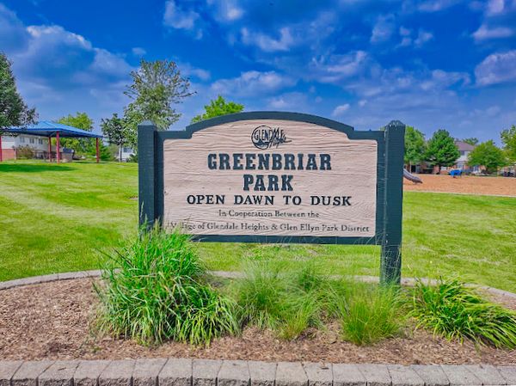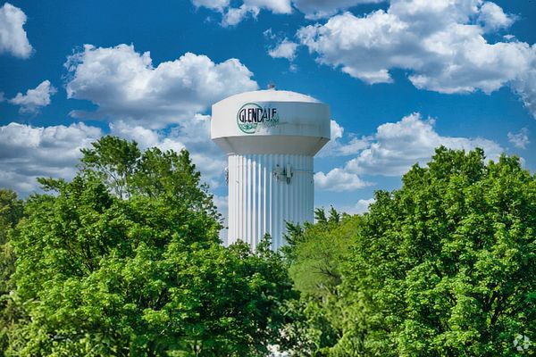1105 Cedar Street Unit 3B
Glendale Heights, IL
60139
About this home
Check Out this Rarely Available 2 Bedroom Condo in the Highly Rated Glen Ellyn School District 41 and 87! Large open floor plan complete with large workspace and room to move around in the kitchen for your cooking, prepping, and baking needs. Bring your oversized furniture to the large living room and bedrooms. Watch the beautiful sunset each evening from your private outdoor space in this west facing unit. WOW so many closets here- 5 Large Closets -including a large linen closet, coat closet, bedroom closets and large 4'X4' walk in closet for all your storage needs. Laundry Room is just steps away too. You will appreciate the well cared for landscaping, common areas and hallways in addition to the well managed and healthy financial strength of the this HOA. Monthly HOA covers so much- Gas, Water, Sewer, Garbage, Parking, Common Insurance, Pool, Landscaping, and Snow Removal. Afforable Maintenance Free Living is here! HOA has outdoor pool for your to enjoy too. Close to Shopping, Restaurants, Entertainment, Great Western Trail, Pace Bus Stop, I-355 and I-88 makes this hidden gem exactly where you want to be. Take a look today!
