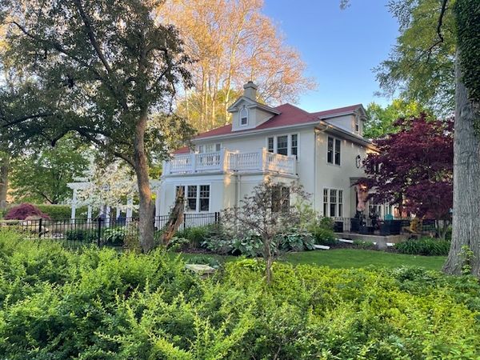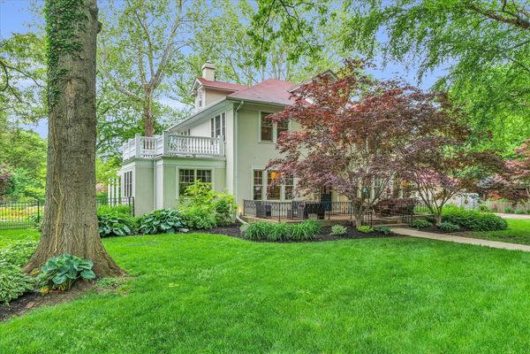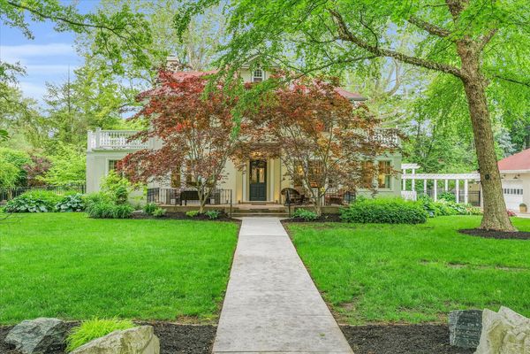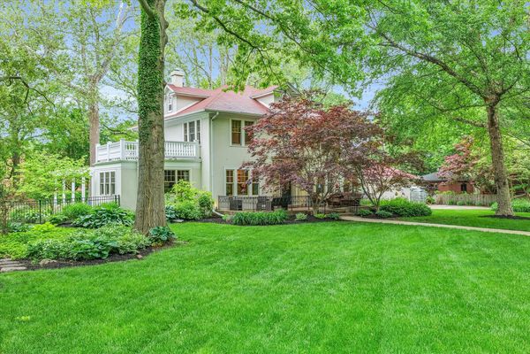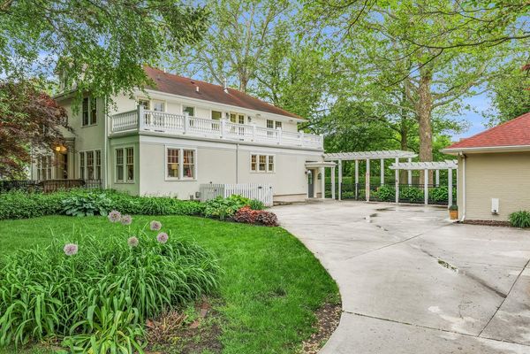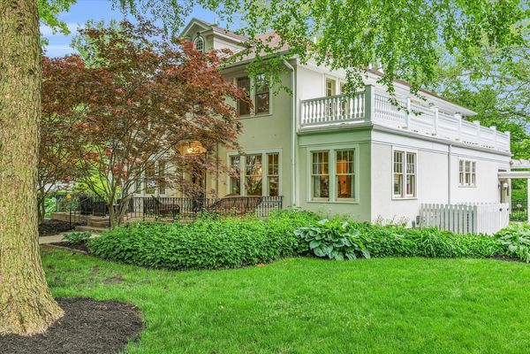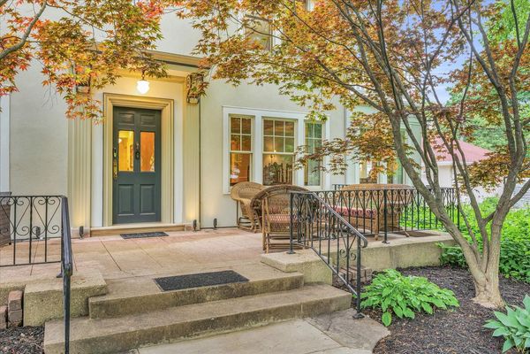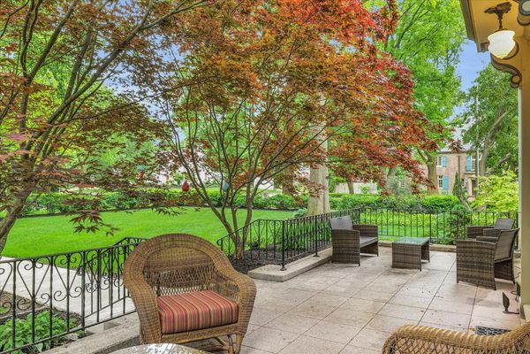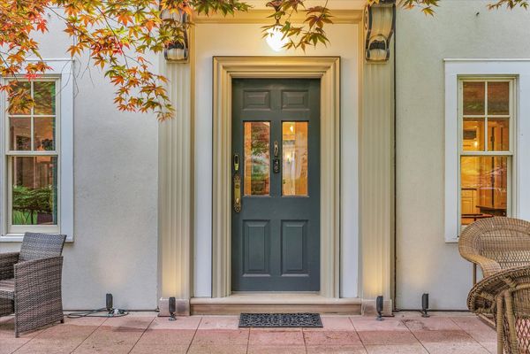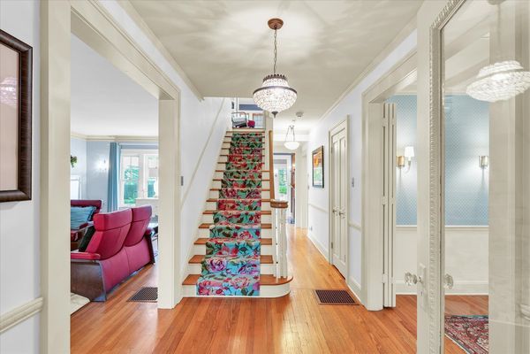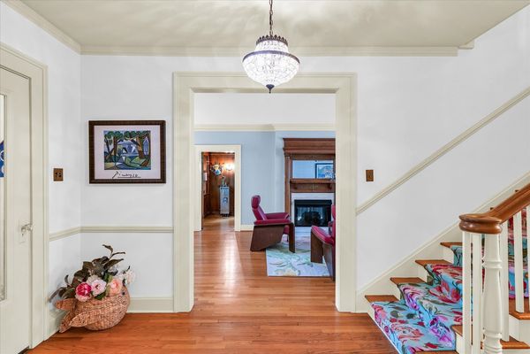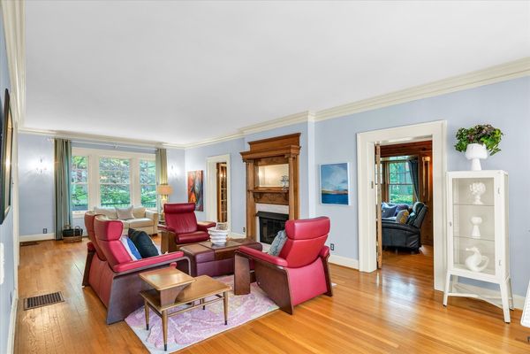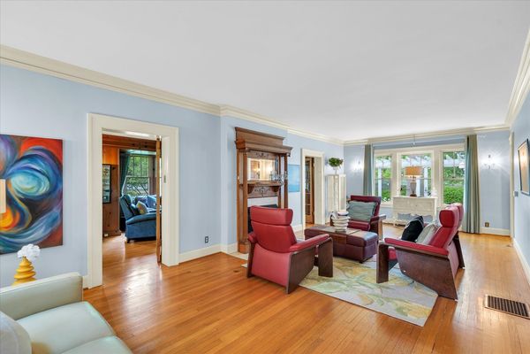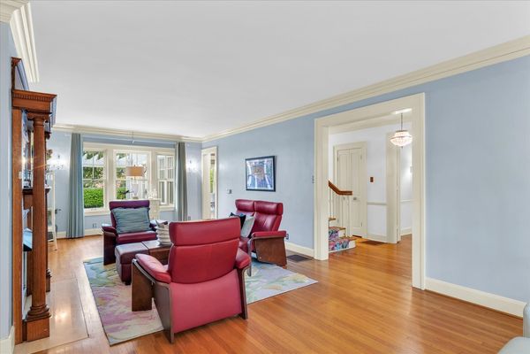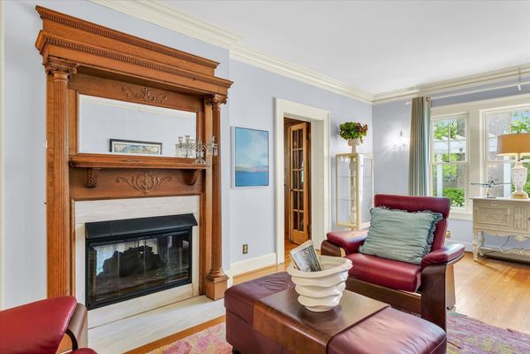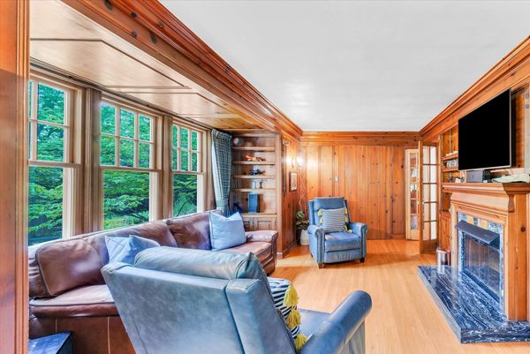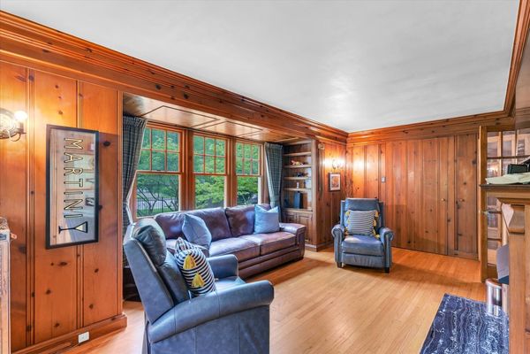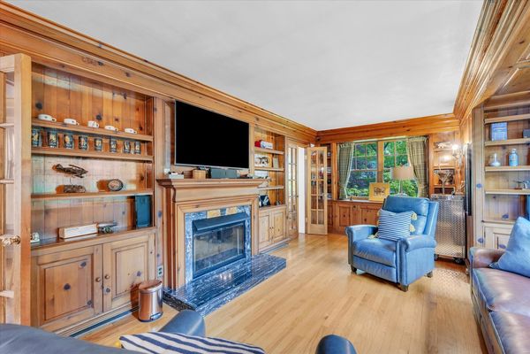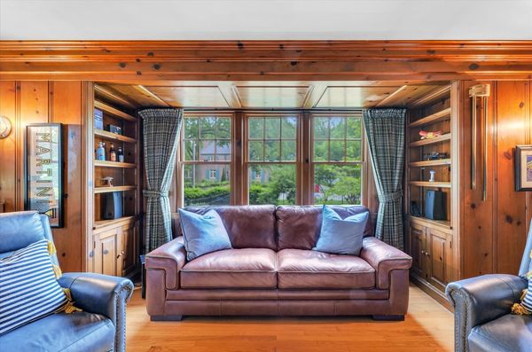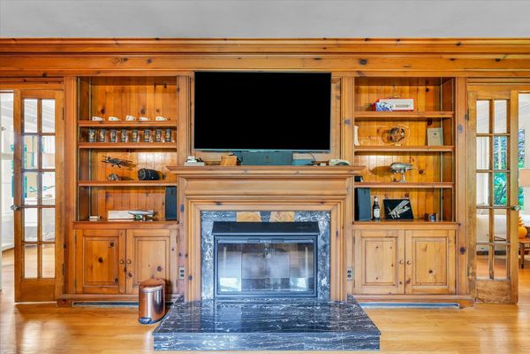1104 W University Avenue
Champaign, IL
61821
About this home
Nestled in the heart of Champaign, Illinois, the distinguished residence at 1104 W. University Ave is steeped in rich history and exquisite architectural charm. This remarkable property was once the home of Mr. William Clifford, a respected businessman and state senator from 1933 until 1941. Further enhancing its historical significance, the house also served as a residence for Marcella Martin, known for her role in the classic film "Gone with the Wind." In a truly romantic nod to its storied past, Martin chose the enchanting backyard of this home as the setting for her second wedding. Sprawling across a generous corner lot near downtown Champaign, this home boasts an array of impressive features. Inside, you will find four spacious bedrooms and 3 full and 2 half elegant bathrooms, providing ample space for family and guests alike. The interior is adorned with three cozy fireplaces, which add a warm ambiance to the stunning hardwood flooring that flows throughout the residence. The formal dining room, Butler's pantry, and a den currently used as an office underscore the home's functional elegance. The kitchen, equipped with modern amenities, retains its period charm and offers a delightful space for culinary adventures. A finished basement presents additional living space, perfect for a variety of family activities. Externally, the property does not disappoint. A professionally landscaped yard includes a serene Koi pond and several sitting areas that invite relaxation and entertainment amidst the natural beauty. The detached two-car garage provides convenient off-street parking and additional storage.
