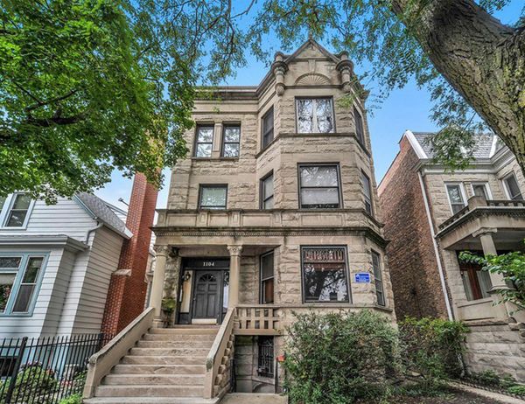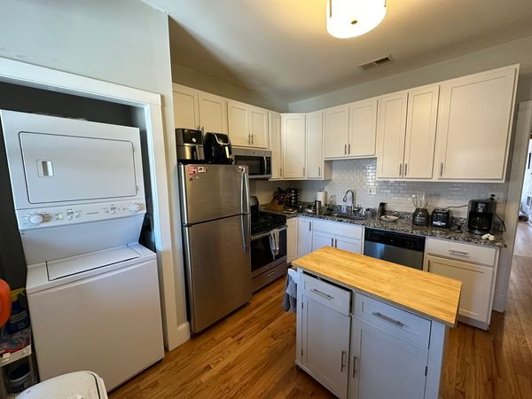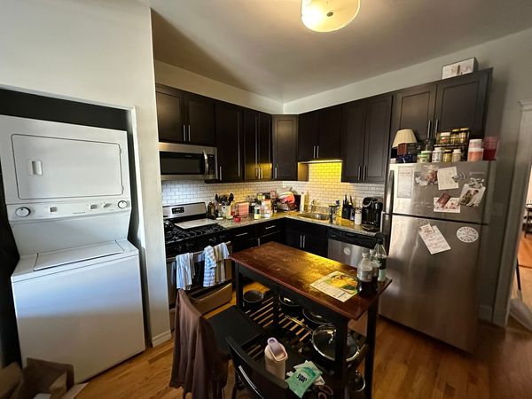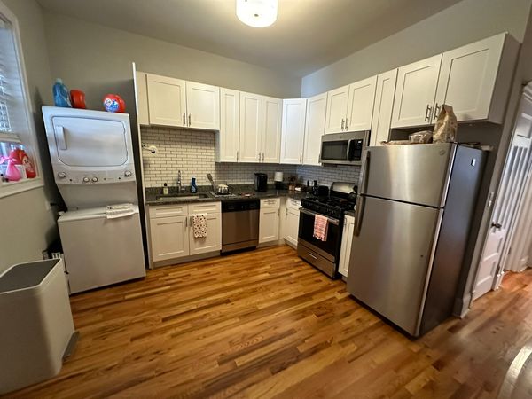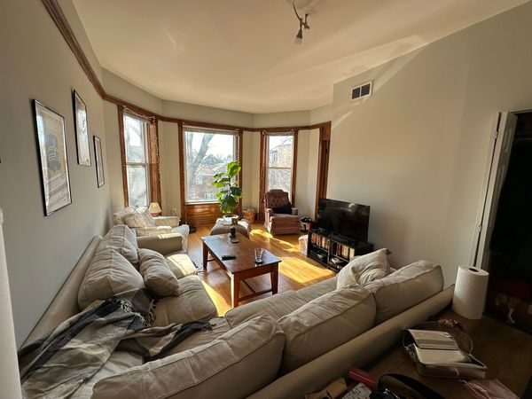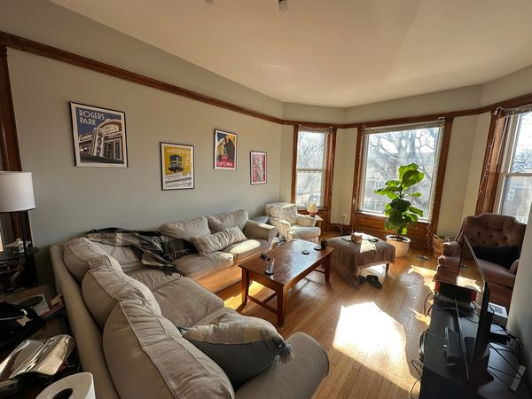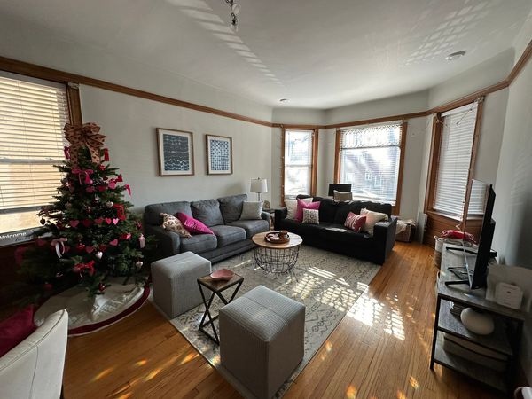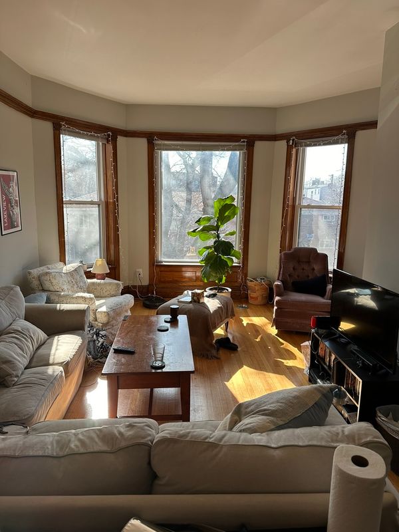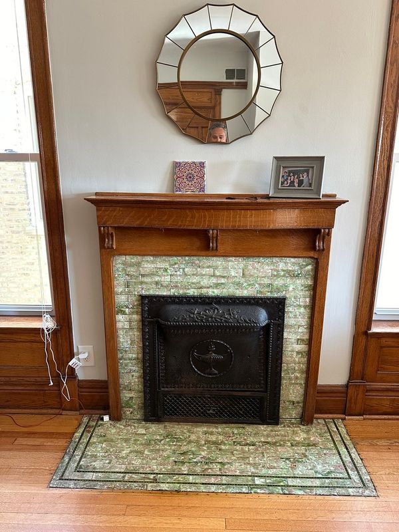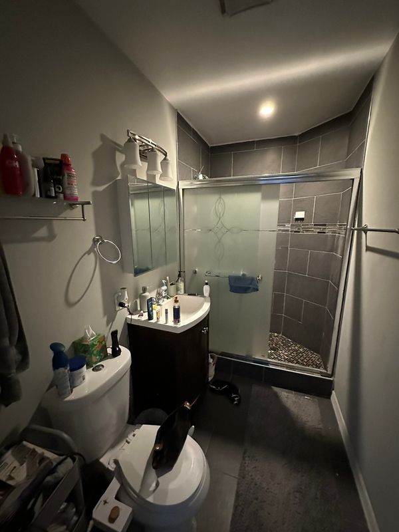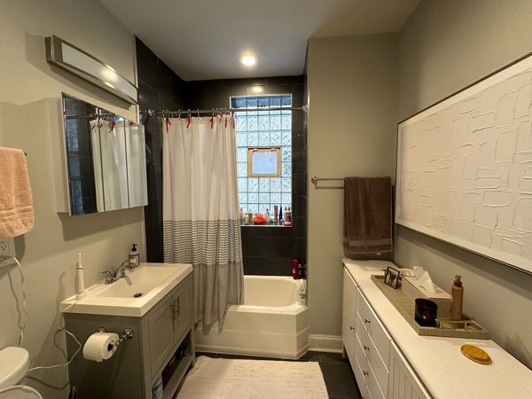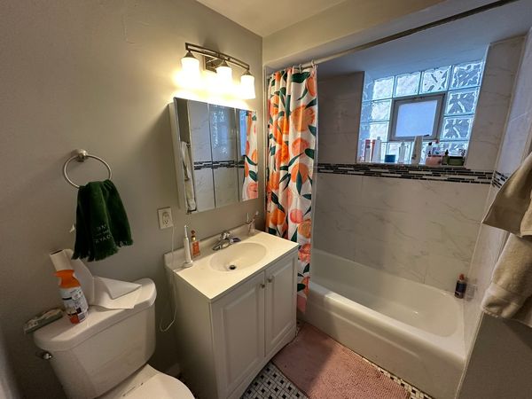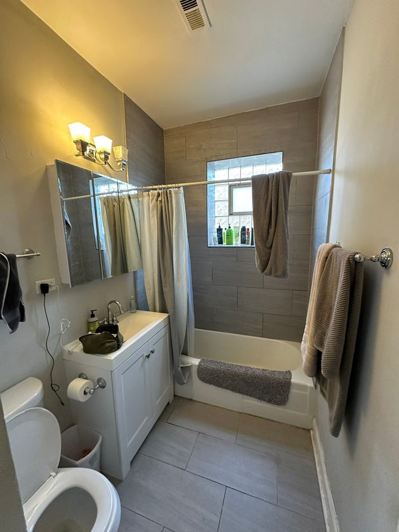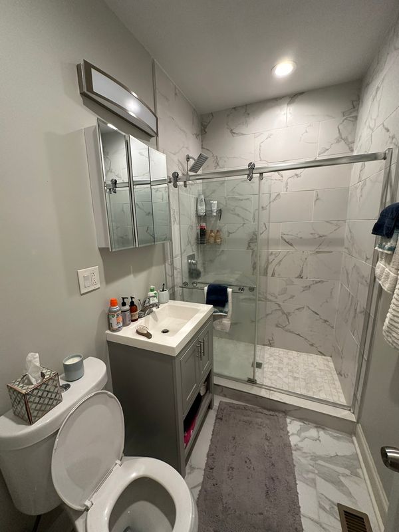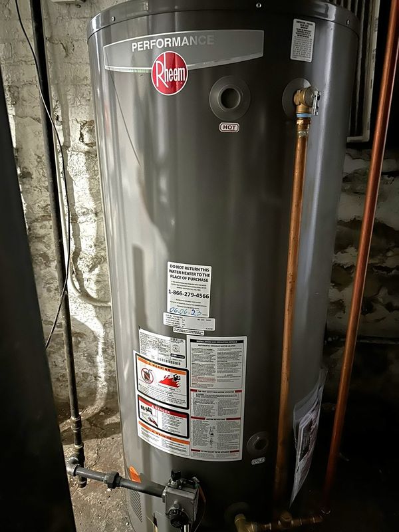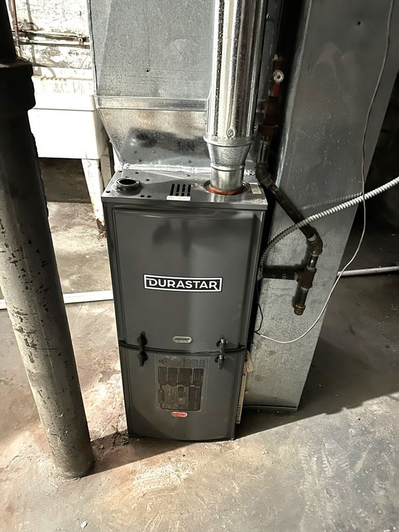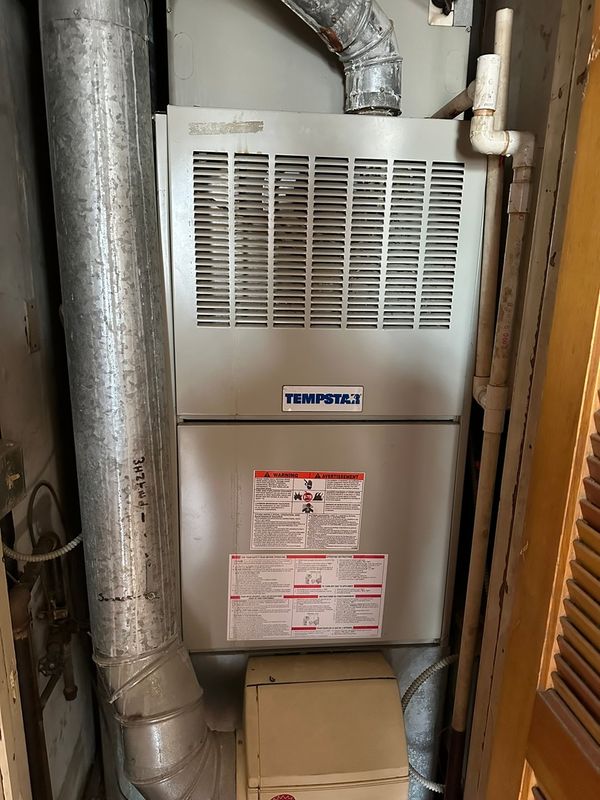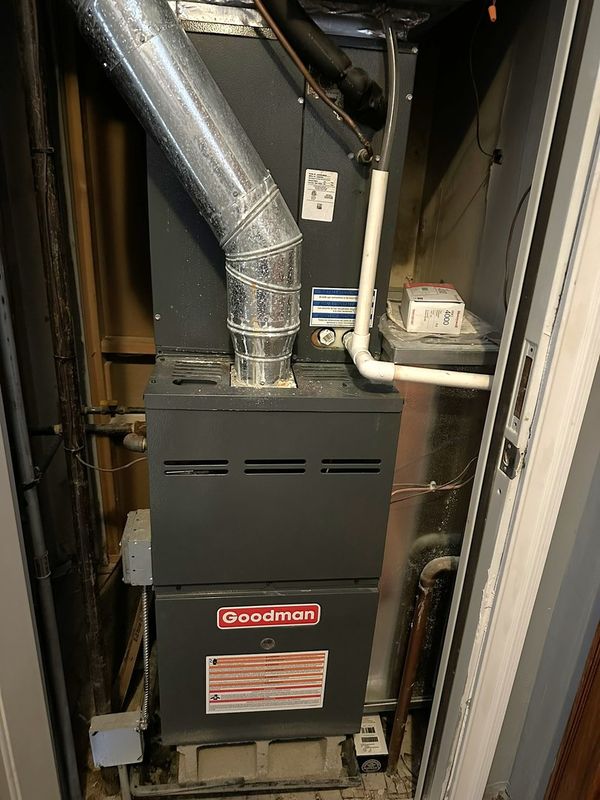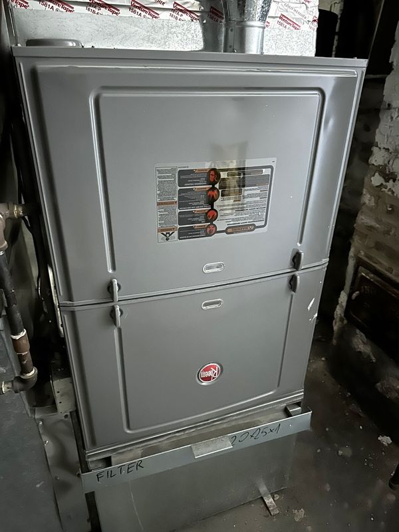1104 W Oakdale Avenue
Chicago, IL
60657
About this home
This jumbo Greystone sits on an extra-large lot on one of Lakeview's prettiest tree lined streets. The building is comprised of 4 extra-large units including two 3 bed/2 baths, one 4 bed/2 bath and one 1 bed/1 bath garden apartment. The apartments feature hardwood floors, original trim and some with decorative fireplaces, stainless steel appliances, granite counters, subway tile backsplash, tiled bathrooms, separate HVAC, laundry in-unit and rear enclosed porches. The building is ideally situated on the north side of Oakdale Avenue just west of Seminary Avenue, and it is conveniently less than 4 blocks to the Wellington, Belmont & Diversey L Stations, making this an excellent location within the Lakeview neighborhood. Quick access to the CTA Brown, Purple & Red Line Stations, along with several bus stops, offers tenants many excellent public transportation options. Less than three blocks away is Southport Corridor, a popular street full of local charm featuring a wide variety of boutiques, salons & spas, and trendy restaurants & bars. 1104 West Oakdale is a rare opportunity to own a stately Greystone 4-flat in a prime Lakeview location with an endless choice of dining and entertainment options just steps away.
