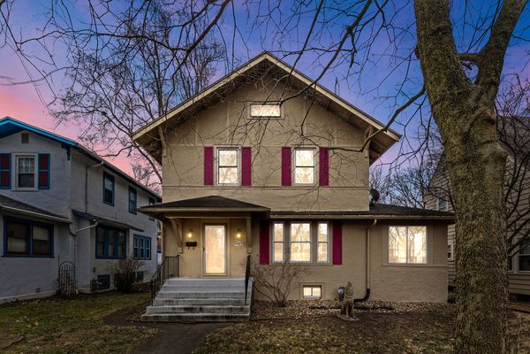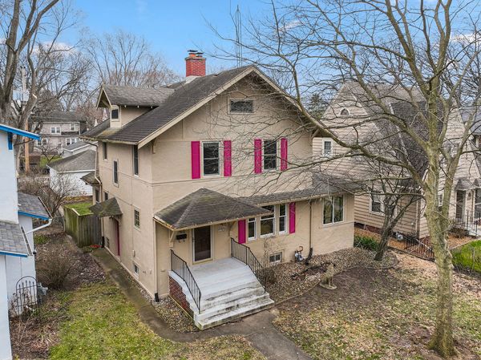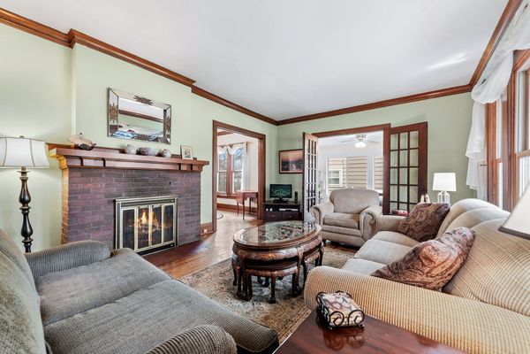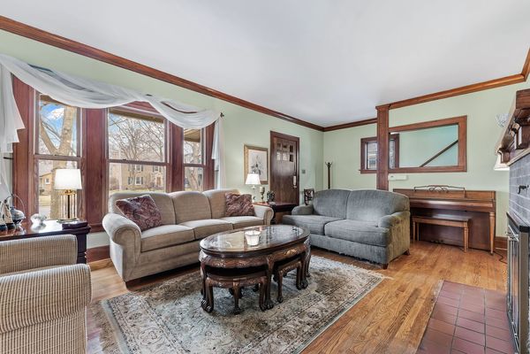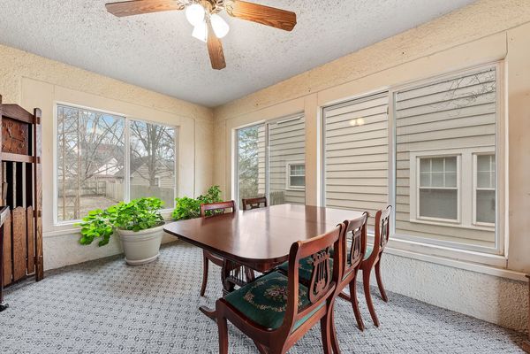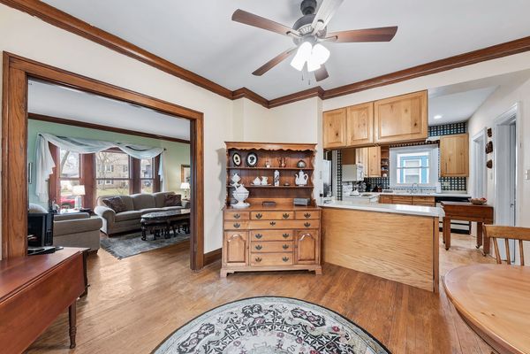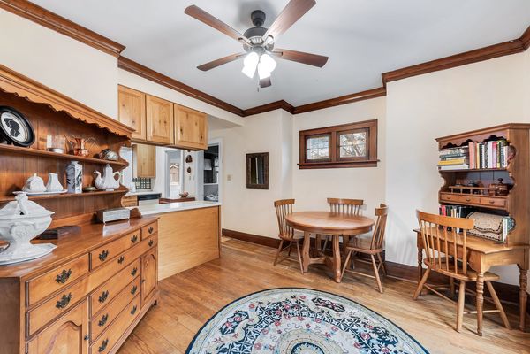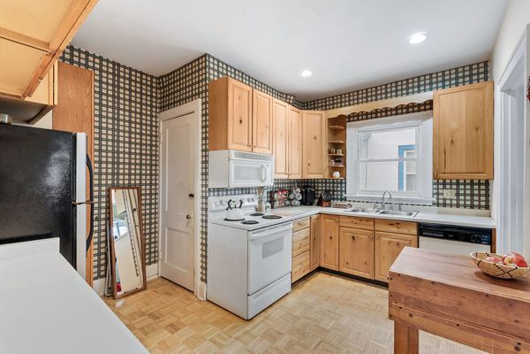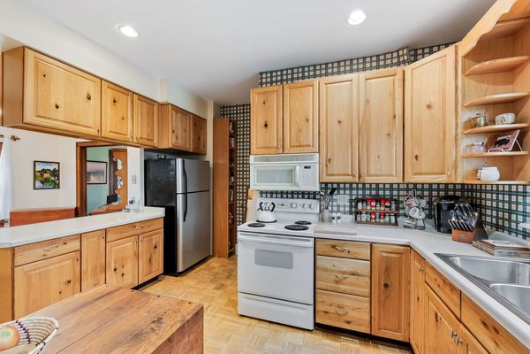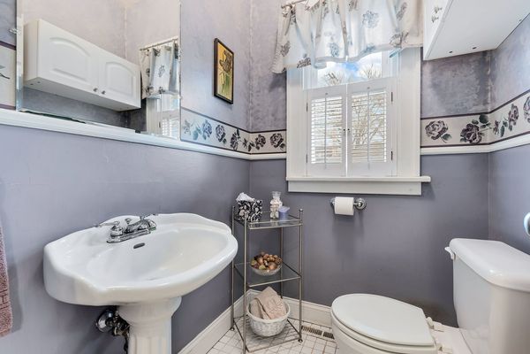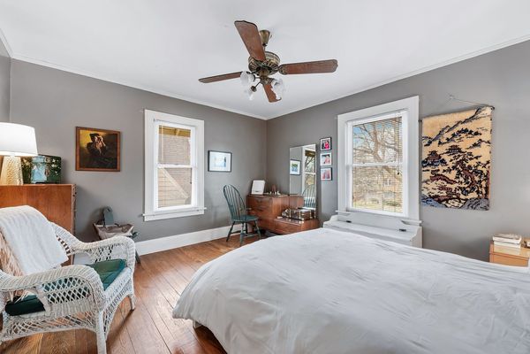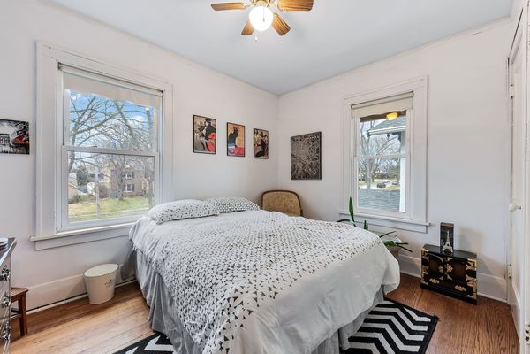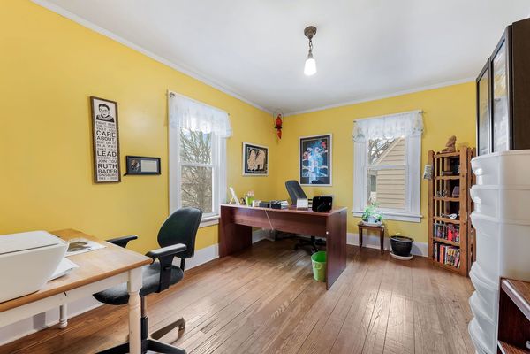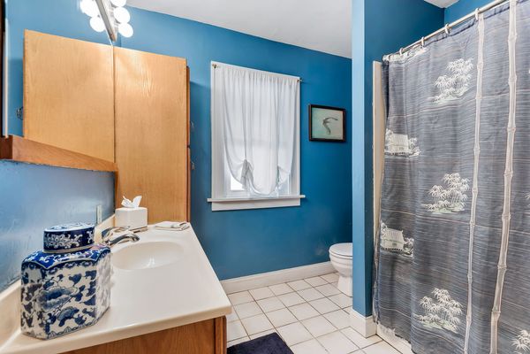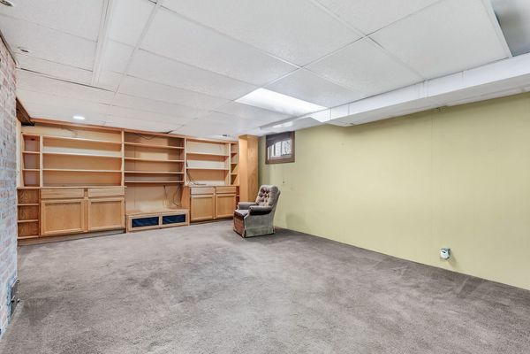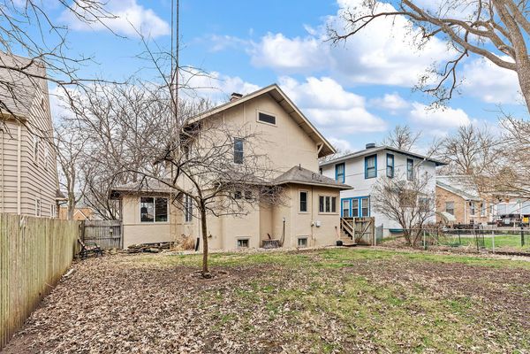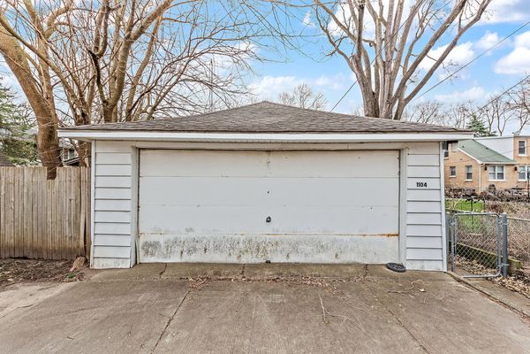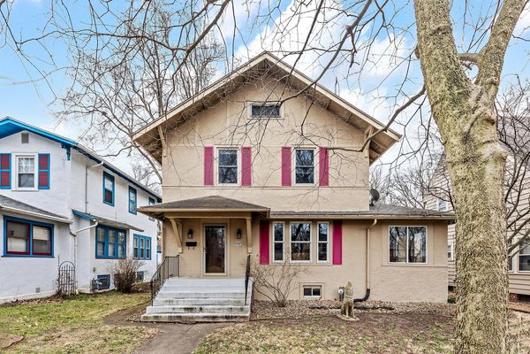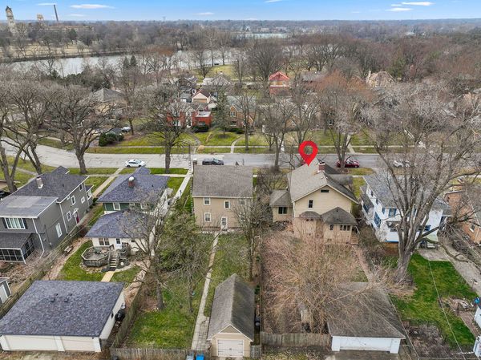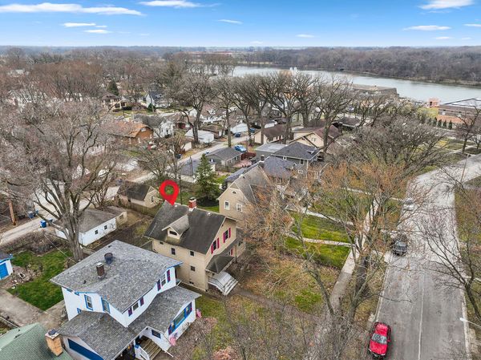1104 S Evergreen Avenue
Kankakee, IL
60901
About this home
DEEP RIVERVIEW beauty with 3 bedrooms, 2.5 baths & 2 car garage. Walk into this home and you'll notice all the NATURAL WOODWORK on the main floor along with the HARDWOOD FLOORS. The long living room has a woodburning FIREPLACE in the middle. At the end of the living room is a set of FRENCH DOORS to the heated sunroom that have 2 sides looking to the back yard and KOI POND with lily pads and another side looking south towards THE RIVER! Walk through the doorway from the living room to the dining room which is OPEN to the kitchen. The kitchen does have a pantry and a door to the partially FINISHED BASEMENT. The kitchen has plenty of cabinets and counter space. It also has the access to the 1/2 BATH and is open to the back entry and back door leading to the FENCED IN YARD, detached garage, Koi pond and shed. Back to the foyer, you can go up the OPEN STAIRWAY to the bedrooms and main bathroom. The smaller bedroom in the front has another door to the unfinished WALK UP ATTIC. All bedrooms and hallway have HARDWOOD FLOORS. In the finished basement, there is family room/rec room area plus a 3/4 BATHROOM, laundry area and 2 storage rooms, 1 with the furnace and water heater. UPDATES to the home include exterior painted in 2021, water heater in 2014. This home has been loved! A block away is one of the few RIVERFRONT HISTORIC DISTRICTS, the Riverview Historic District and 1 block away from the CROWN JEWEL PARK of Kankakee! Nearby are 2 RIVERFRONT PARKS with walking trails, 8 tennis courts, 3 PICKLEBALL COURTS, shuffleboard. Plus the BOAT CLUB with boat launches, the COUNTRY CLUB, Frank Lloyd Wright's first PRAIRIE DESIGNED B. Harley Bradley house, the KANKAKEE RIVER and the Kankakee Riverfront Trail BIKE TRAIL. The nearby Kankakee River is part of the National Water Trail great for KAYAKING, canoeing, boating, WATER SKIING, jet skis, etc. Also, close to the highly rated Kankakee FARMERS MARKET in downtown Kankakee and Downtown Historic District along with great businesses like art galleries, a wine & craft beer boutique, HISTORIC PARAMOUNT THEATER, Madame St. Vintage, an indoor mall with Flanagan's Pub and the LUSH VINE wine bar plus Rebel Ice Cream and more! Plus the RIVERFRONT MASTER PLAN with the East Riverwalk! Kankakee School District offers MORE PROGRAM CHOICES than any other area school district. Unique choices like MAGNET & MONTESSORI, the Culinary Arts with the KAYS KITCHEN FOOD TRUCK to give students Culinary or BUSINESS EXPERIENCE and Kankakee Kays Battalion JROTC. Experience Kankakee and its MANY AMENITIES while traveling only about an hour to downtown Chicago. SOME EVENTS in Kankakee include the Merchant Street MusicFest, KANKAKEE RIVER VALLEY REGATTA, Cobb Park Criterium and more! Find out why so many people find the unique & POPULAR RIVERVIEW AREA so attractive! Ask for the 1 year AHS brand home warranty! Start Packin'!
