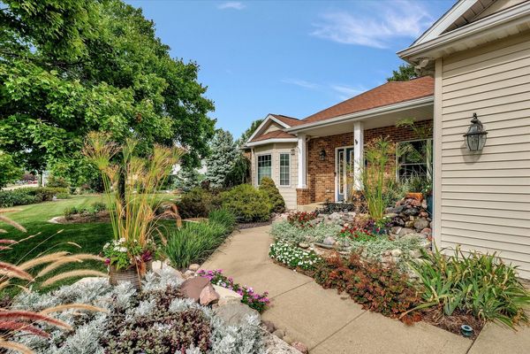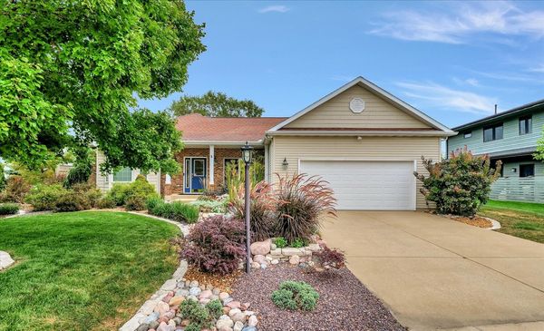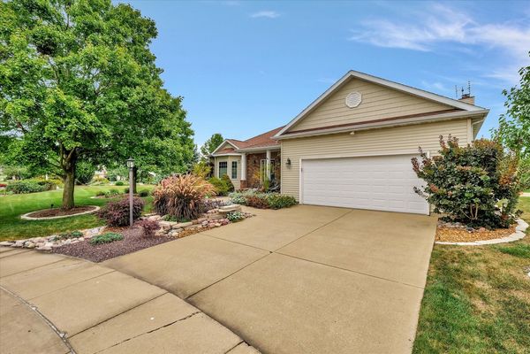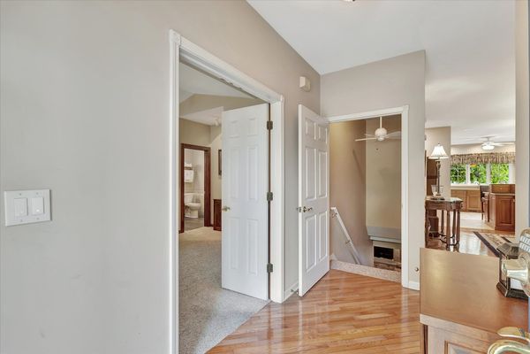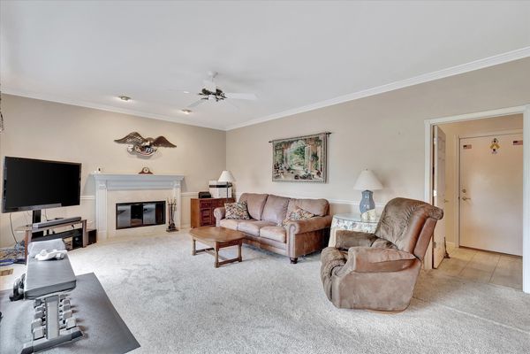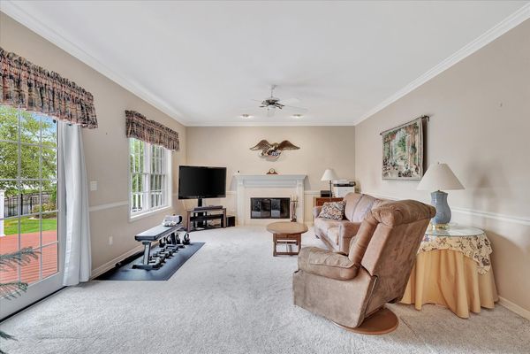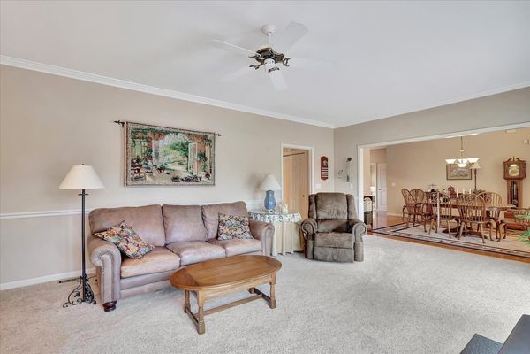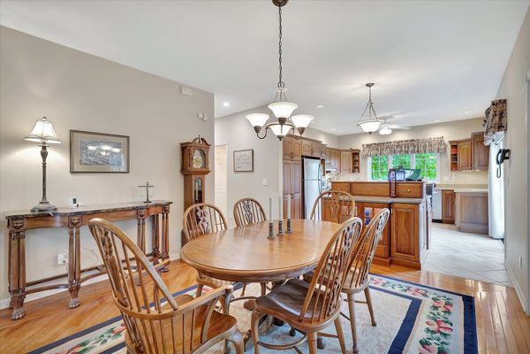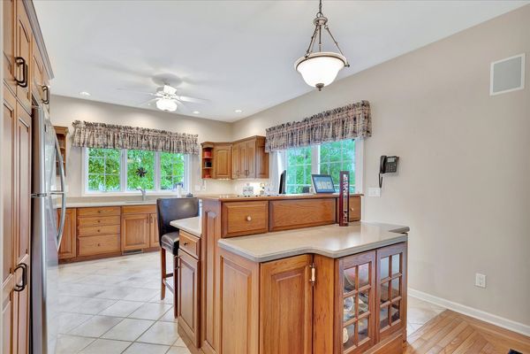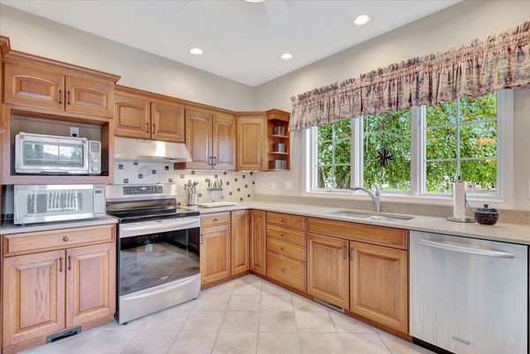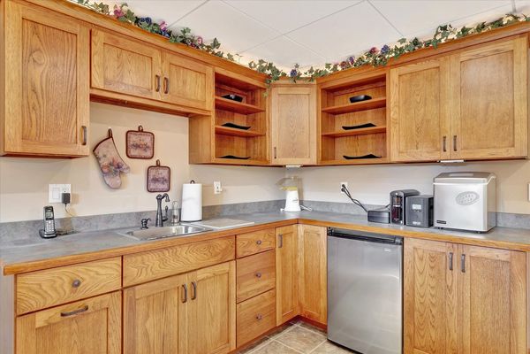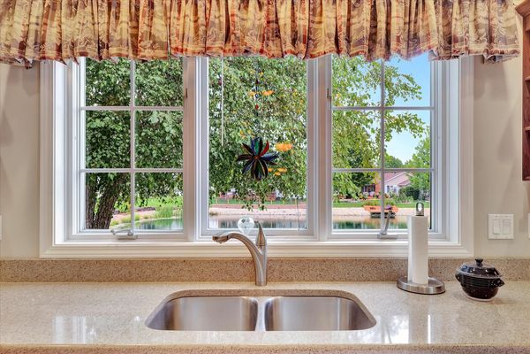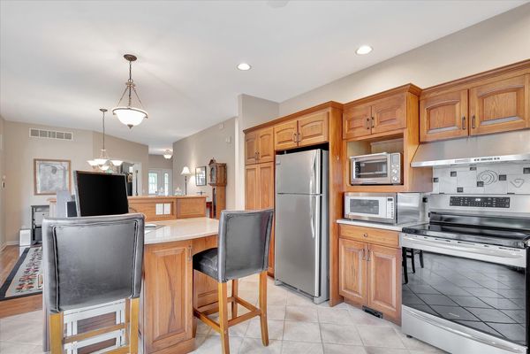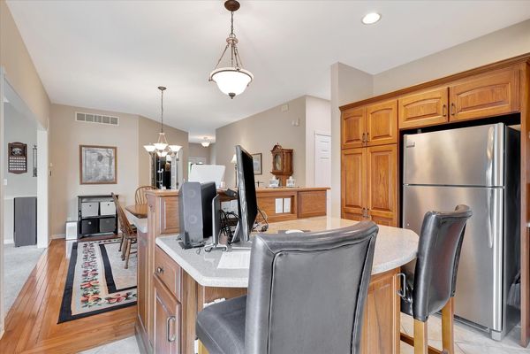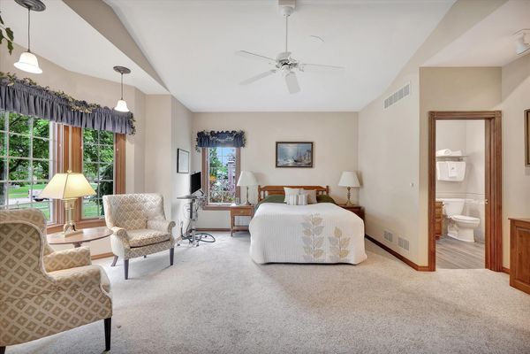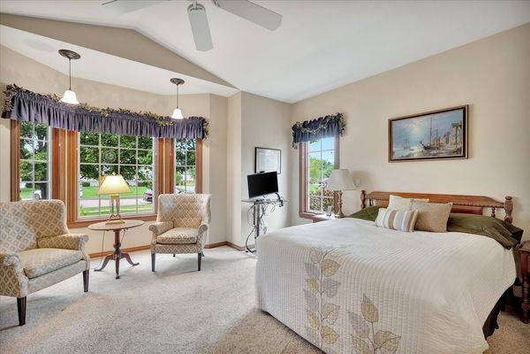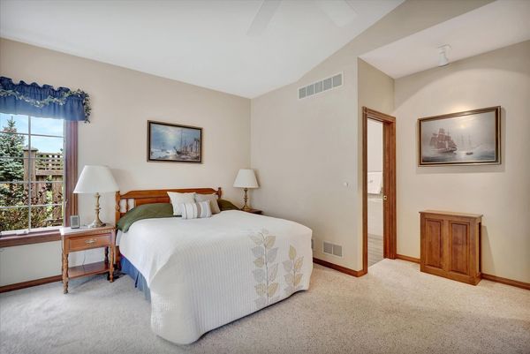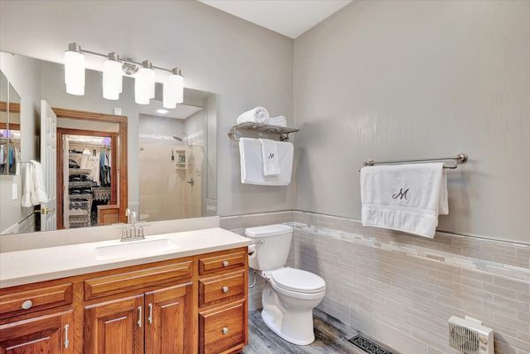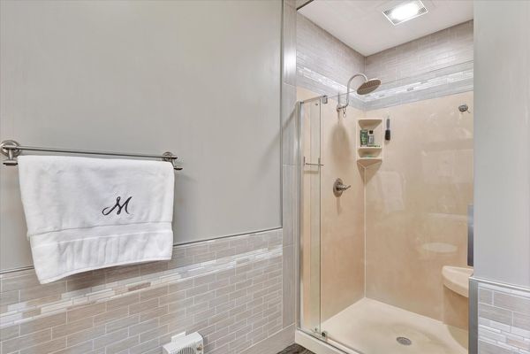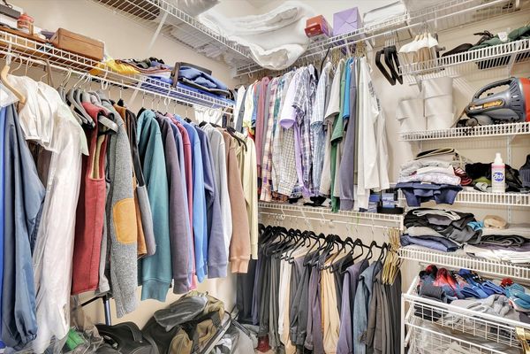1104 Prestwick Point
Champaign, IL
61822
About this home
Must see to appreciate!! This custom designed & built home sits on 2 park like lots; featuring 3 water fountains, countless stones and each season brings in new life of annuals and perinneals that all enjoy. The view from the back is just as impressive overlooking the pond and extra green space with the added retention wall. Inside features 3 bedrooms, 3 full baths, 1 half bath and the 2 car fully insulated & heated attached garage. The partial basement is one you won't want to miss with kitchenette, stone fireplace, built in speaker, projector and screen; not to mention the huge simi finished space currently used for a workshop. Amenities include: irrigation system, central vac with kick plate in kitchen, 2 fires places, corian & quartz countertops, all appliances stay, maintence free decking and the garden shed is insulated complete with pergola and overhead door access off back.
