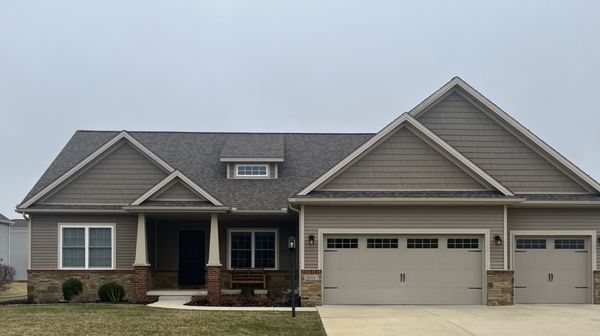1104 Glen Abbey Drive
Champaign, IL
61822
About this home
Welcome to your dream home in the highly sought-after Trails at Abbey Fields! This meticulously designed open-concept ranch home with a full basement offers the perfect blend of elegance and practicality. As you enter, hardwood flooring guides you through the main areas, leading you to a stunning cathedral ceiling adorned with a stone fireplace, creating a focal point for gatherings. Large windows bathe the space in natural light, illuminating the beauty of the interior. The eat-in kitchen is a chef's delight, featuring a functional island, tiled backsplash, and access to a covered patio, ideal for entertaining guests or enjoying peaceful mornings. Experience ultimate relaxation in the master suite, complete with a tray ceiling, spacious walk-in closet, and a private bath boasting a tiled shower and dual vanities. The fully finished basement offers even more space for recreation and relaxation, with a sprawling family/rec room, a full bath, and a fourth bedroom, along with ample storage options. Convenience meets style with a drop zone featuring lockers off the three-car garage, providing organized storage solutions. Outside, an irrigated lawn enhances the beauty of the property. Don't miss the opportunity to make this extraordinary home yours. Schedule your private showing today.
