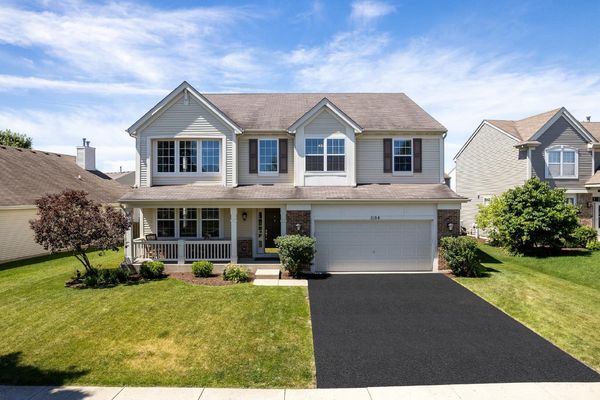1104 Daytona Way
Pingree Grove, IL
60140
About this home
Multiple Offers Received, Highest and Best due by Thursday 7/11 5PM***THE WOW FACTOR IS HERE!!! This immaculate, charming home features a partial brick front and a large front porch. Welcoming you into a stunning 2-story foyer. The cozy fireplace with ceramic surround, painted oak railings, and chef's kitchen with lighting above and under the 42" cabinets are must-see highlights. The kitchen also boasts an 8ft center island with a full spacious eat-in, an open layout, and tons of natural light, complemented by all stainless-steel appliances. The main floor offers a hallway versatile bench space, a half bath with a closet, and a laundry room with a custom in-wall utility space perfect for storage. Nest Thermostat!! All closets are equipped with motion-sensor lighting. The fully finished, heated 2-car garage includes surround sound hookups extending to the front porch, features a water spigot and two 20amp dedicated circuits to power any handy work. The home is adorned with can lighting throughout, and the staircase to the second story is extended in width. Upstairs, you'll find four nicely spacious bedrooms, including a vaulted owner's suite with USB outlets at bedside and freshly painted luxury bath with new fixture and a large walk-in closet. The second story also includes a very accommodating loft area and a catwalk with 2 switched outlets, fantastic upgrade to accommodate holiday decorations. The full deep basement is roughed-in for a bath and has an additional 100amp sub panel for any future electrical needs, supporting all the beautifully installed electrical touches throughout, also offers a luxe-style home theatre room with built in shelf with lighting, surround sound, a projection screen also wired for a wall mount TV, and an illuminated doorbell indicator light. Designed and crafted to perfection, the exterior features landscaped in-ground lighting, providing pure elegance at night. The large, fenced backyard adds to the appeal. This home is filled with tons of bells and whistles, nestled in a great community and this block is known for superb holiday decor.



















