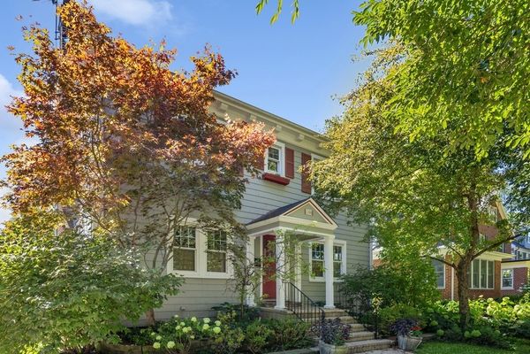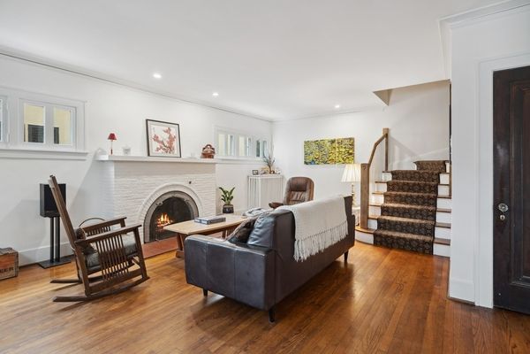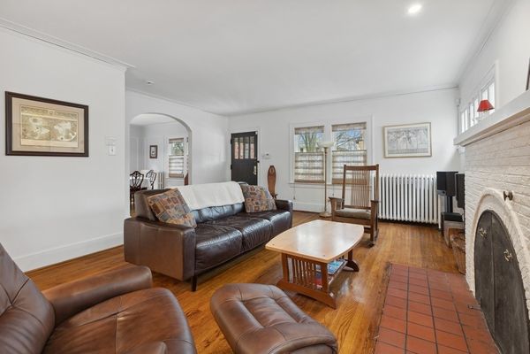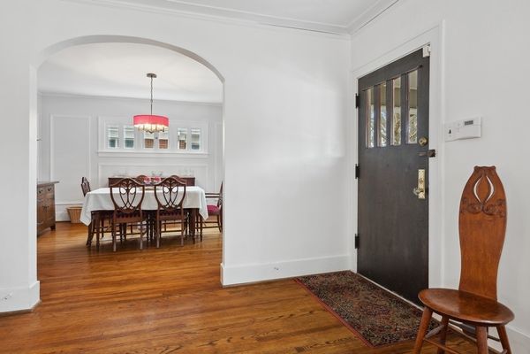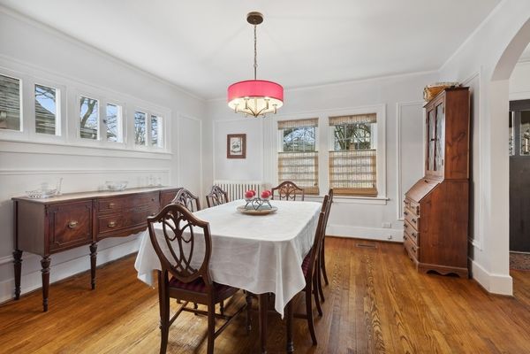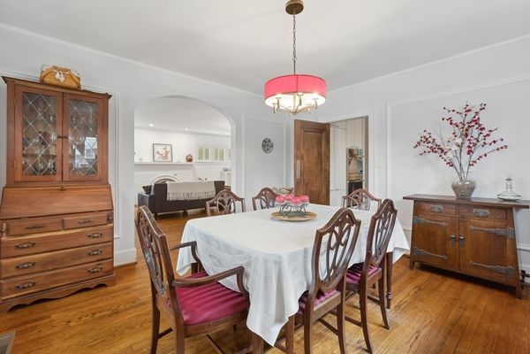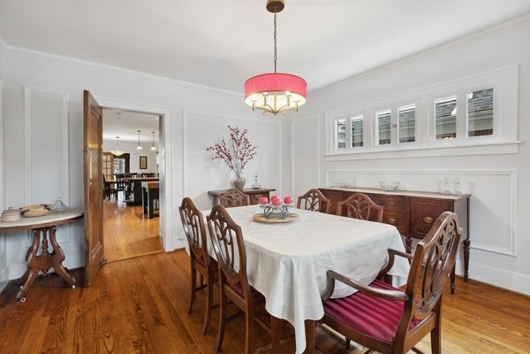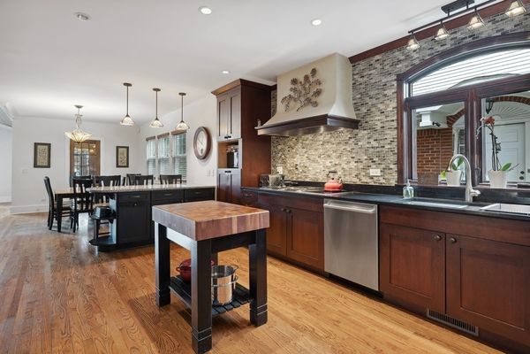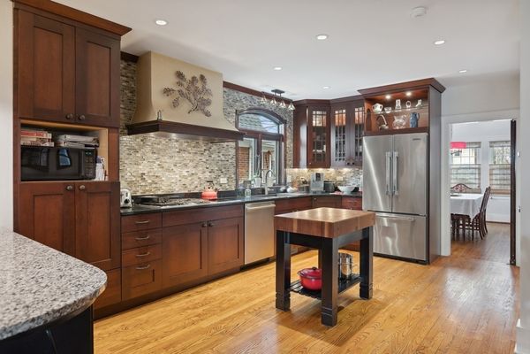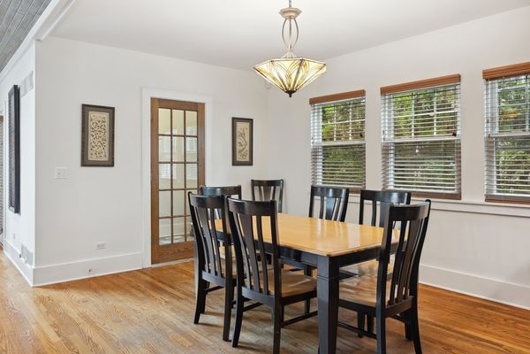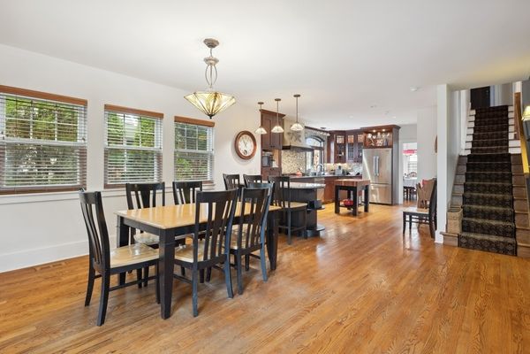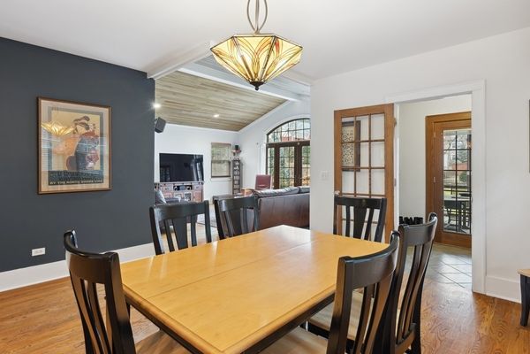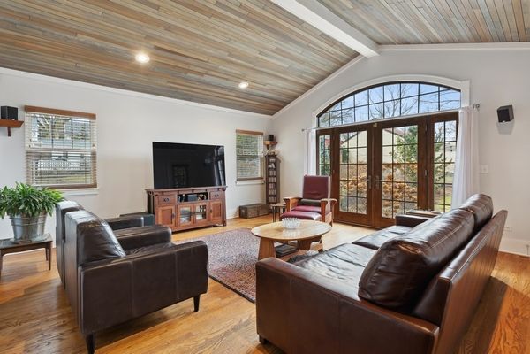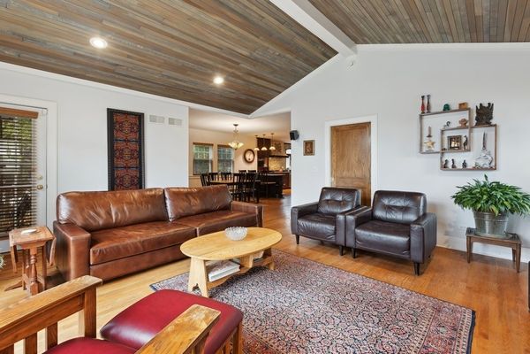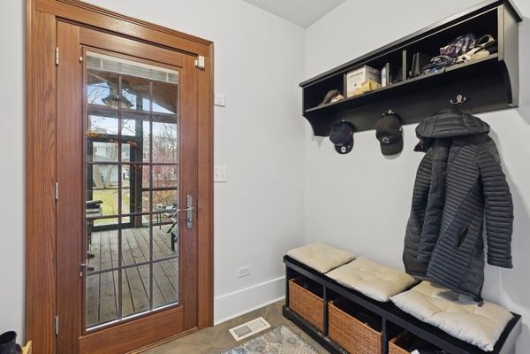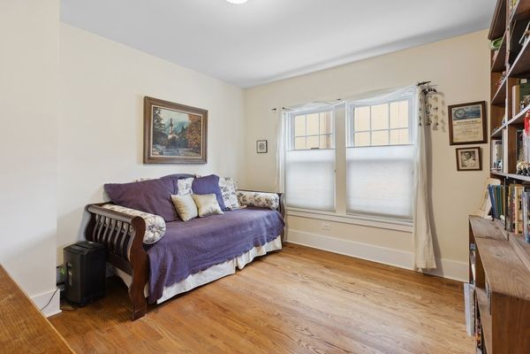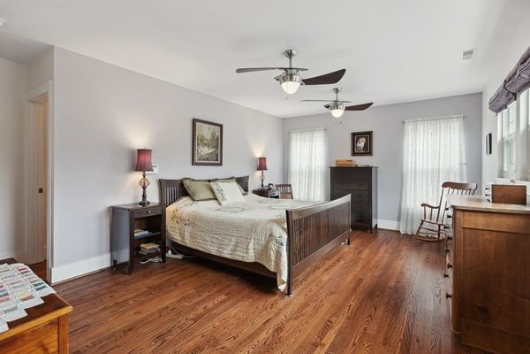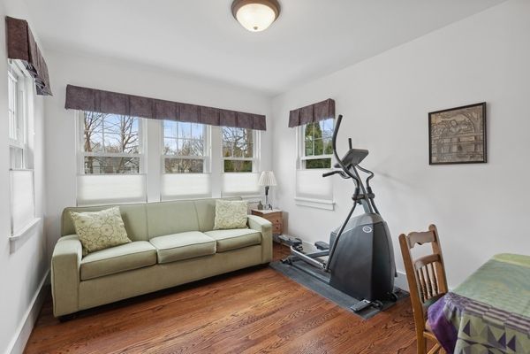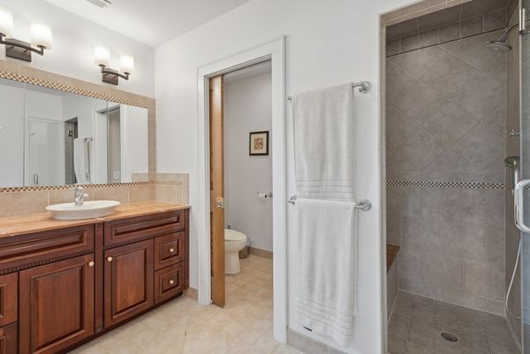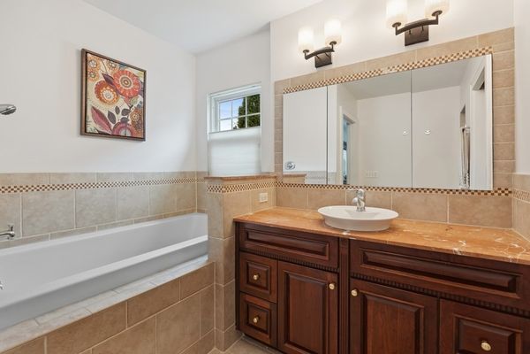1104 Colfax Street
Evanston, IL
60201
About this home
1104 Colfax Street is a classic northeast Evanston home with a versatile floor plan conveniently located in Orrington Elementary. The living room with wood-burning fireplace & two sunny exposures opens into a well-proportioned dining room. The large kitchen has incredible cabinet space, granite counters, newer appliances, a pantry, & a peninsula. A breakfast room adjacent to the kitchen has room for a six to eight seat table & opens into the family room with a 10' vaulted ceiling & French doors facing south, allowing for incredible natural light & views of the beautiful backyard. A first-floor au pair/in-law/guest suite has a generously sized bedroom & full bathroom. Upstairs, a large landing leads to three bedrooms, the laundry room, & the primary suite, which includes a full bathroom with separate tub & shower, & a room adjoining the primary bedroom which could be used as a home office, library, or a yoga/workout room. Finished space in the basement has ample room for a pool table, ping-pong table, game room, craft room, etc. A very large storage room also houses the furnace & hot water heater. The home sits on one of the deepest residential lots in the neighborhood, and the views from the screen porch & patio of the beautifully landscaped backyard are absolutely gorgeous. Walk to Metra, the El, NU's campus & athletic facilities, Evanston Hospital, Lighthouse Beach, downtown, Noyes St. & Central St. business districts, Canal Shores, D & D Finer Foods, & Ten Mile House. 1104 Colfax Street is an incredible property, nestled in one of Evanston's most sought-after neighborhoods.
