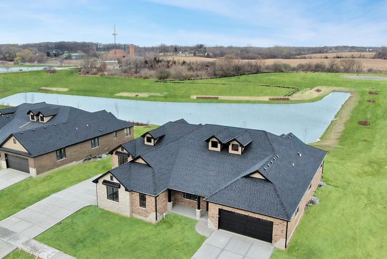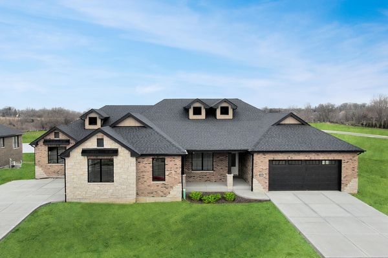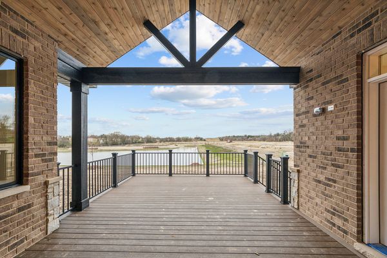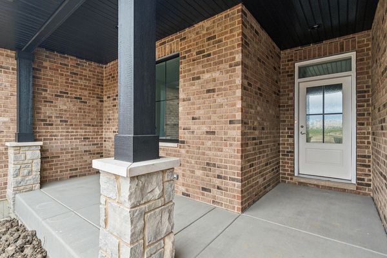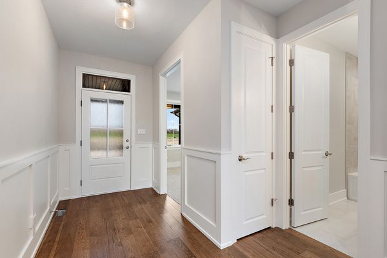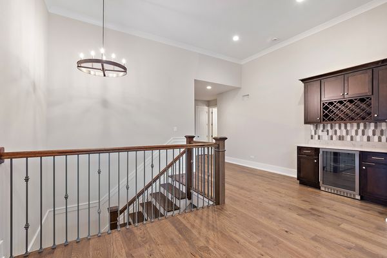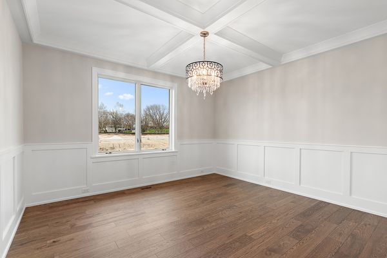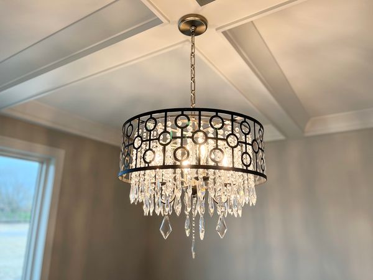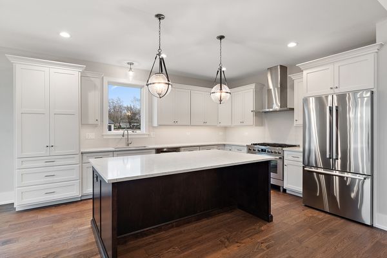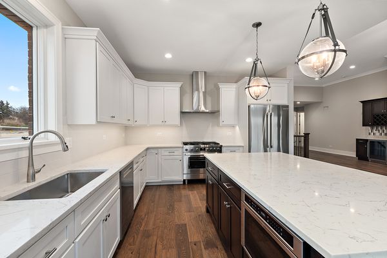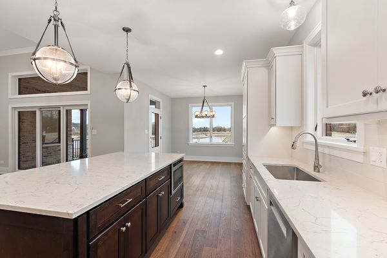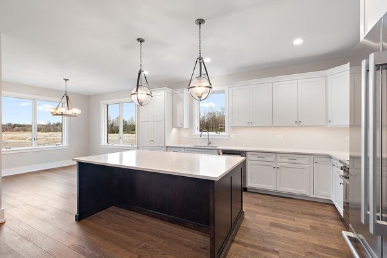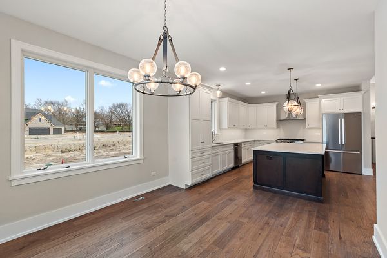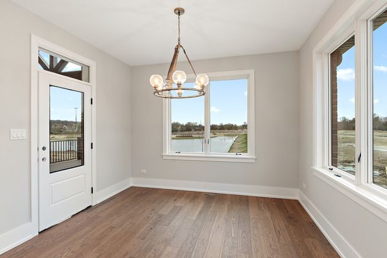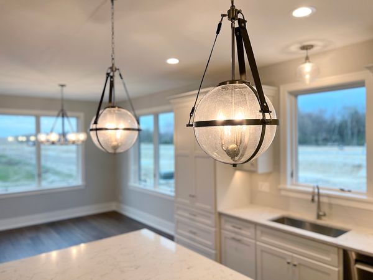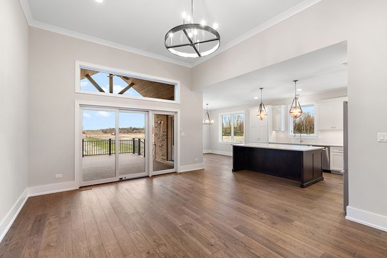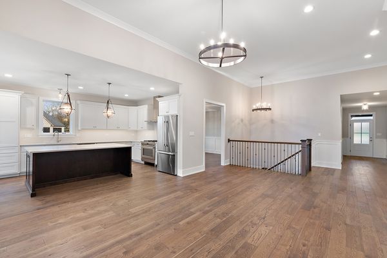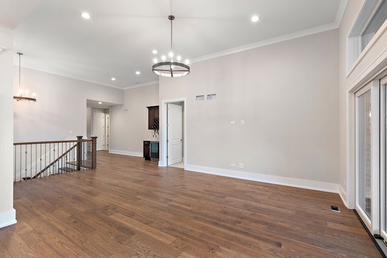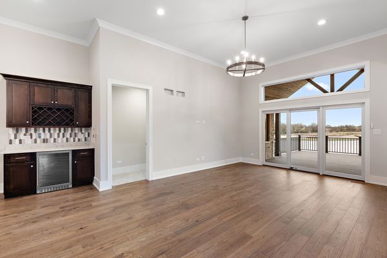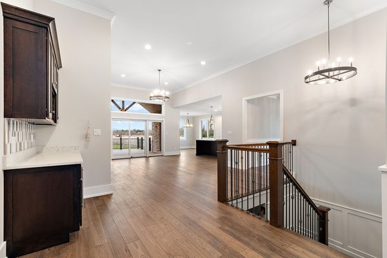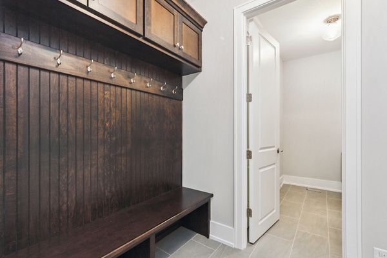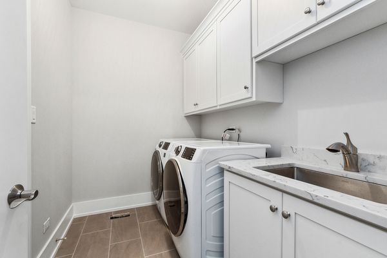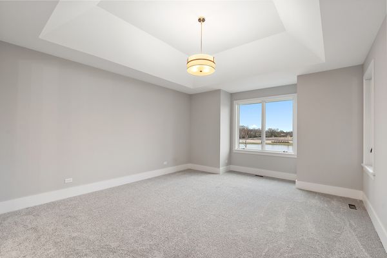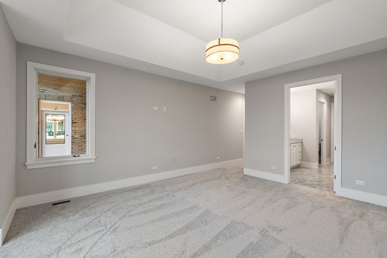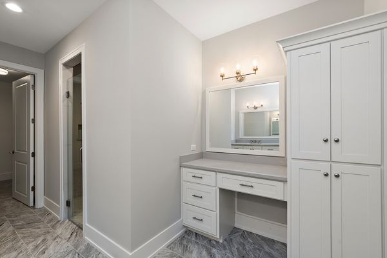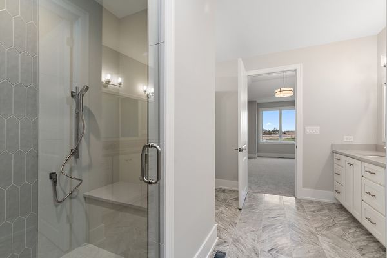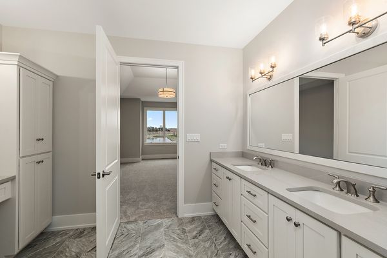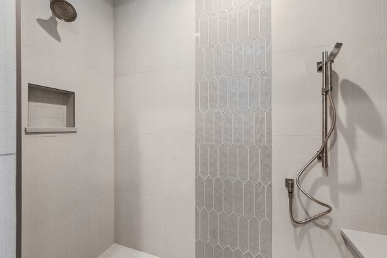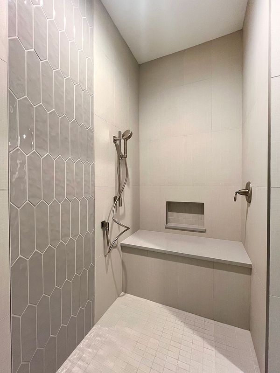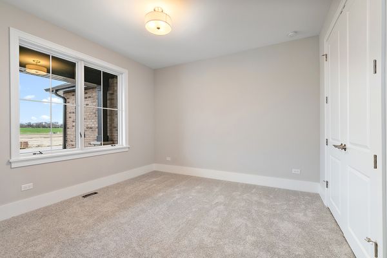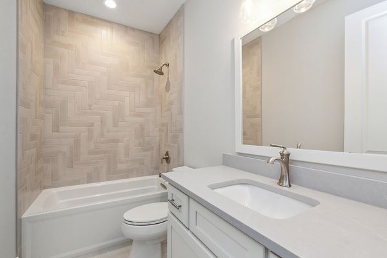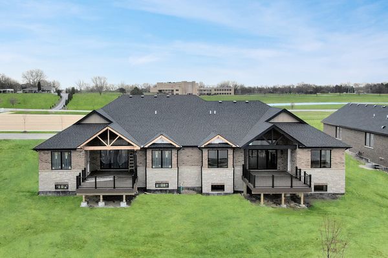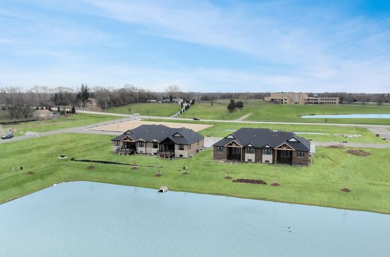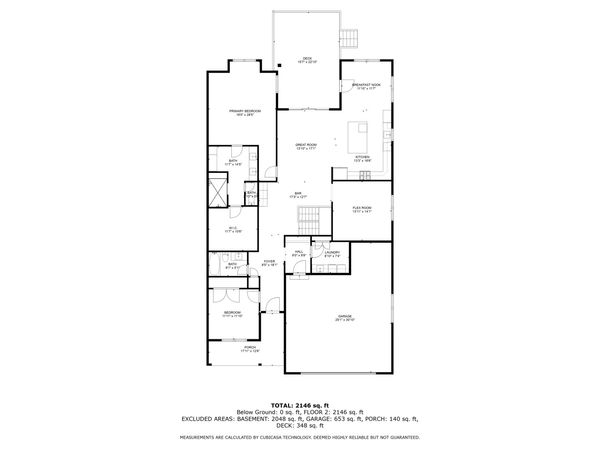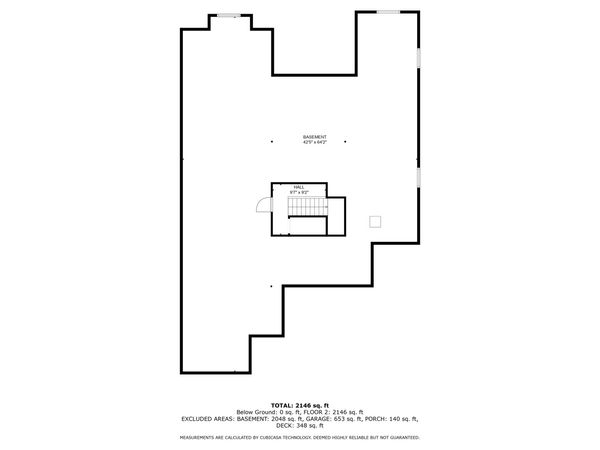11036 Lizmore Lane
Orland Park, IL
60467
About this home
Have you heard the buzz? Introducing Waterford Pointe Villas of Orland Park starting at $699, 000. Crowning the Northeast corner of Wolf and 153rd. A welcome addition the community with high-end, maintenance free LUXURY RANCH TOWNHOMES. Finally, an option to downsize without sacrificing your lifestyle. Orland Park address and all of the wonderful amenities offered in this great community. Shopping, dining, doctors, it's all right outside your front door. Premium views of the professional landscaping with sprinklers and open space. Distinctive interior. Open staircase to 9 ft. lookout basements. Quality built, flexible open floor plan with concrete driveway to extra large 2 and 3-car garages with epoxy floors, hot/cold water. Go ahead wash the car spot free, it's Lake Michigan water here. Every home includes large primary bedroom, a walk-in closet and spa inspired bath. Top-of-the-line additional features include Pella Windows, custom cabinetry, white oak hardwoods, quartz countertops, crown molding, wainscoting, can lights, Kohler Fixtures, Decora Light Switches, 8 ft. interior doors, 12 ft. ceilings and an expansive covered outdoor entertaining space. Choose wet or dry bar with beverage refrigerator to prepare your cocktails. Curb-less shower with handheld shower head, seat and niche. On-site designer, to help with selections to make this your forever home. Generous allowances for cabinetry, lighting, appliances, and tile. Call now, limited availability left for Summer/Fall delivery. Only 32 residences so make sure to secure yours today!!
