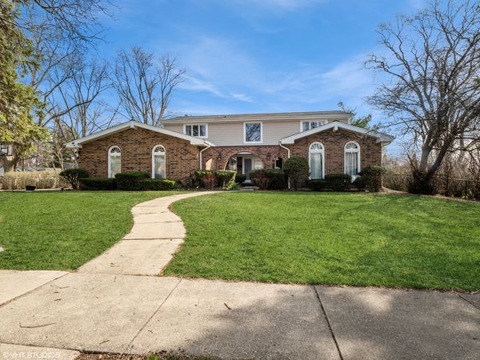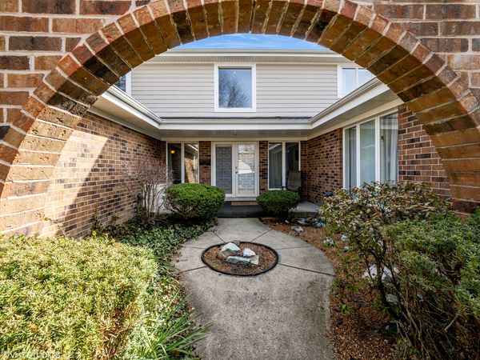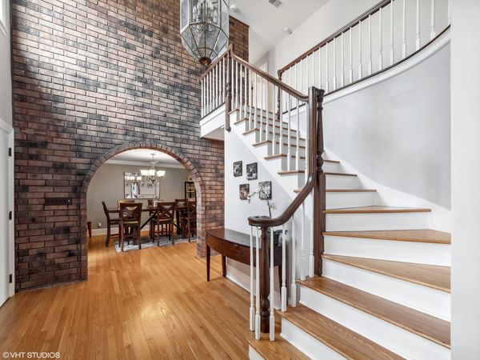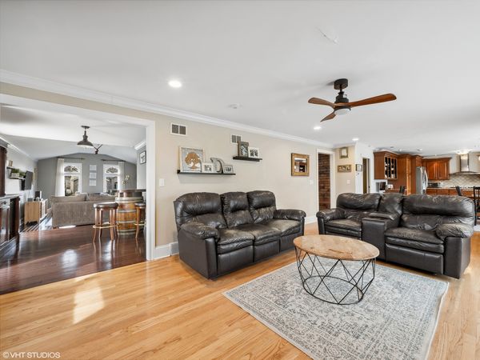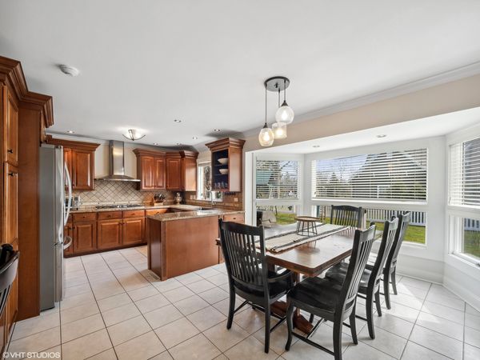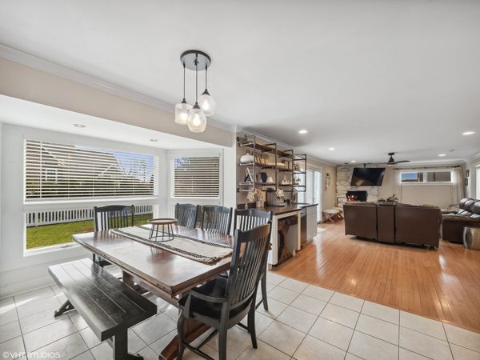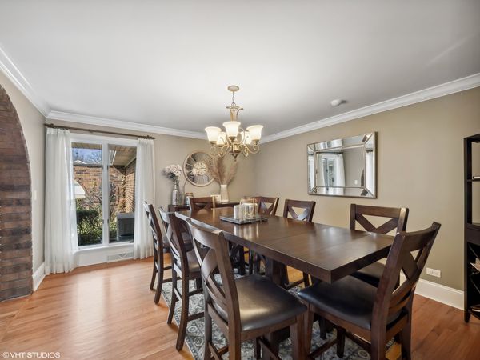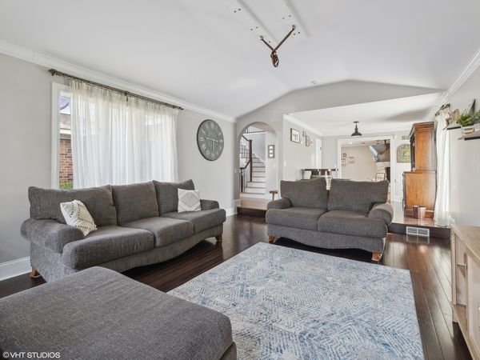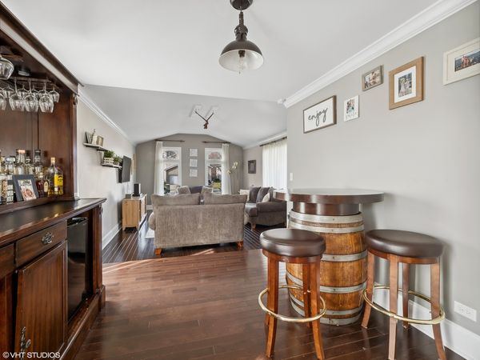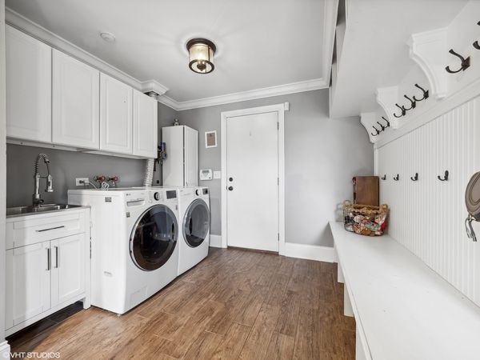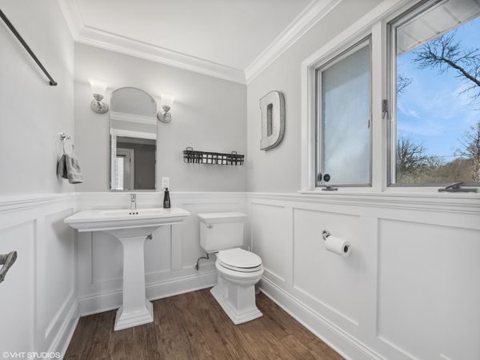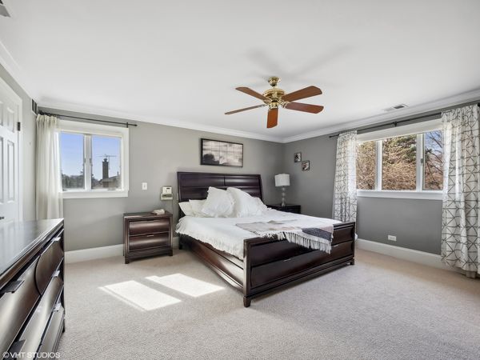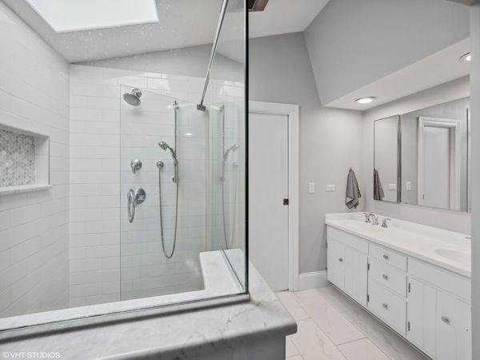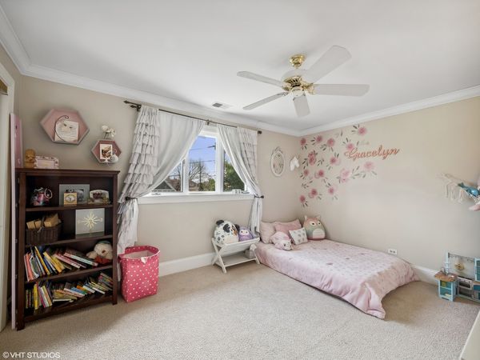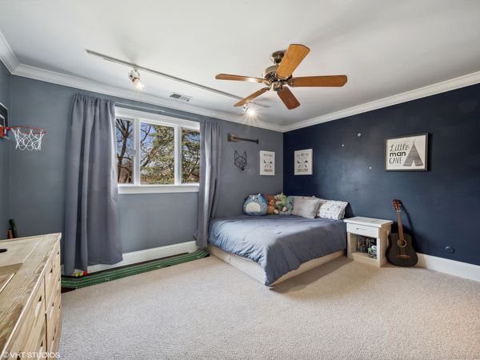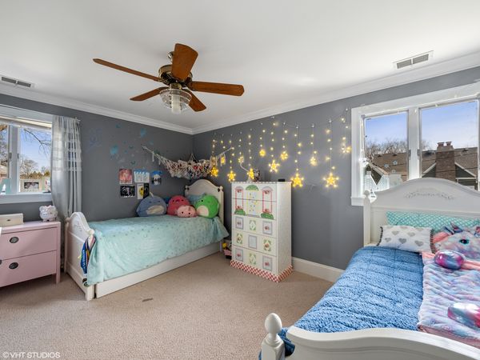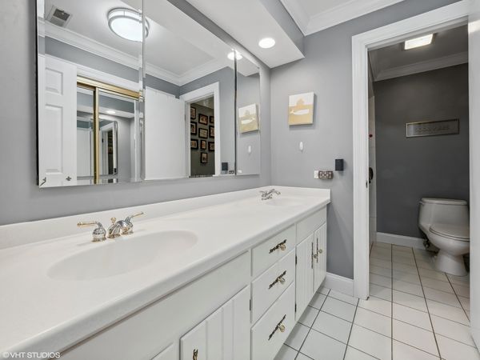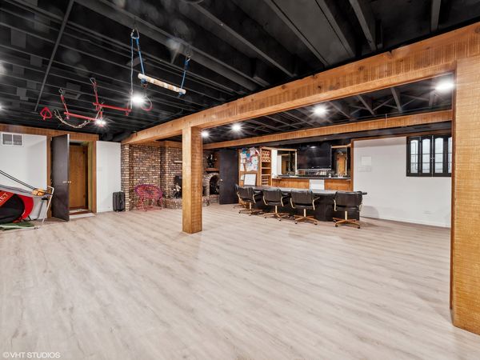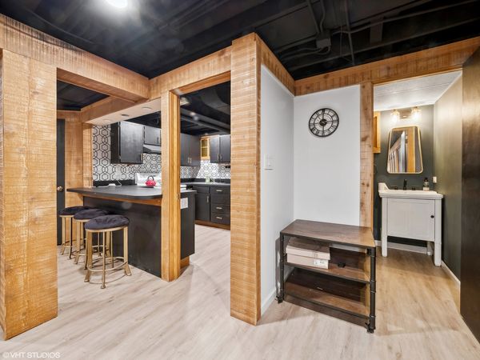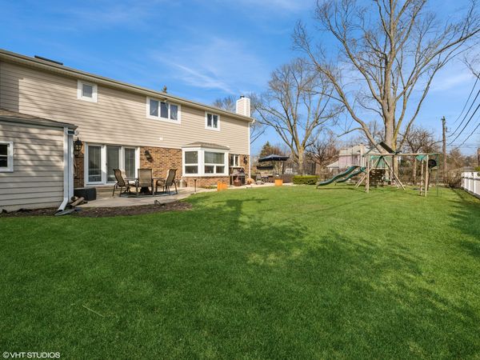1103 S Highland Avenue
Arlington Heights, IL
60005
About this home
Welcome to your spacious sanctuary! Nestled on over a 1/3 acre lot, this 4-bedroom, 2.2-bathroom beautiful brick home offers ample room for everyone and everything! Step inside the bright 2-story foyer and be greeted by the sunny living room boasting a vaulted ceiling. A dramatic brick arched doorway leads to the elegant dining room, setting the stage for memorable gatherings. The open-concept kitchen, family room, and bar area is an entertainer's dream! The large eat-in kitchen features granite countertops, stainless steel appliances, bay windows, and additional counter/storage space leading seamlessly to the family room. The stunning family room is anchored by a stone-surround fireplace and is flooded with natural light from a French door leading to the patio. The adjacent bar area is perfect for happy hour soirees. A spacious mudroom with cubbies, laundry, storage, and an office area ensures organization and utility, plus easy access to both the garage and backyard. Upstairs, the primary suite offers a tranquil retreat, complete with a large bedroom, walk-in closet, and a gorgeous new bathroom illuminated by a skylight. Three additional large bedrooms and a second full bathroom with double sinks complete the second level. The finished basement expands your living space even further, including a huge recreation room with wet bar and brick fireplace, a second kitchen, a flex room (playroom, fitness room, office), a convenient powder room, and additional storage. Outdoors, unwind on the expansive wrap-around patio overlooking the beautiful fenced-in backyard. 2-car attached garage. Highly-rated schools: Dryden Elementary, South Middle, and Rolling Meadows HS. Great location close to the thriving shops and restaurants of downtown Arlington Heights, plus easy highway access. This beautiful, sprawling home is not to be missed!
