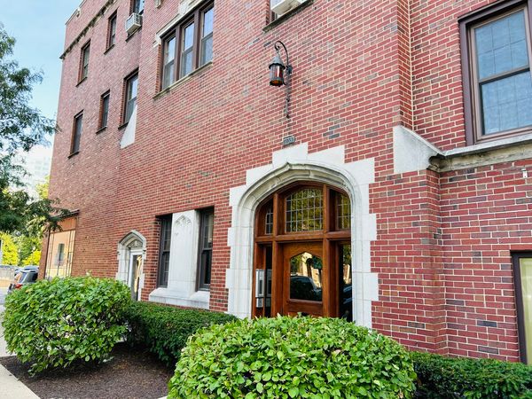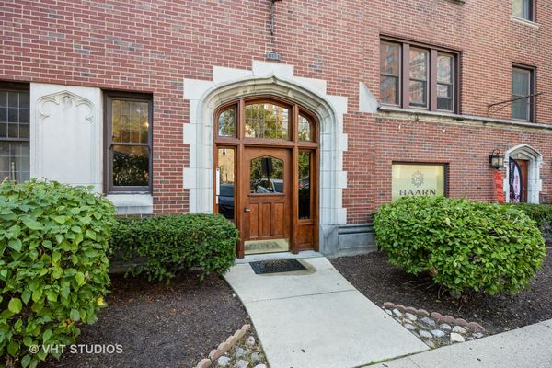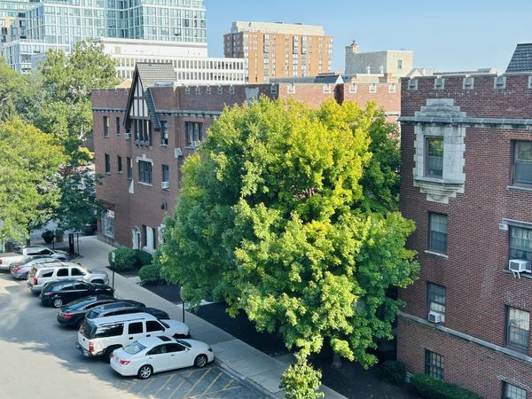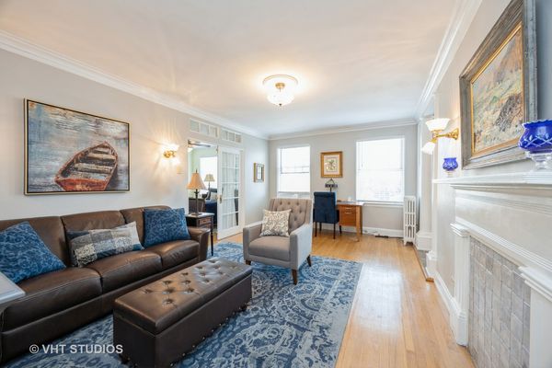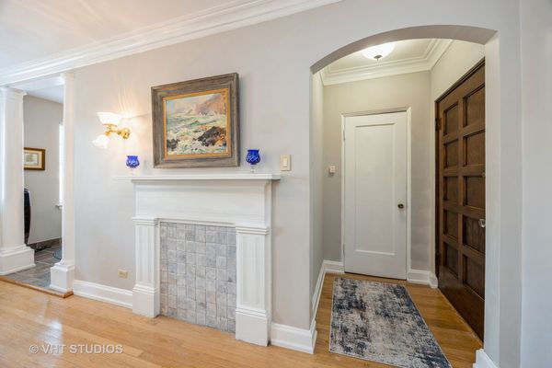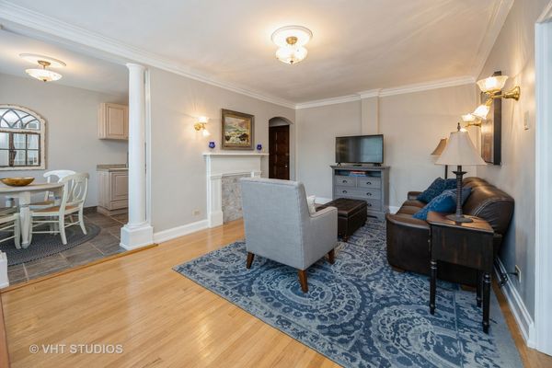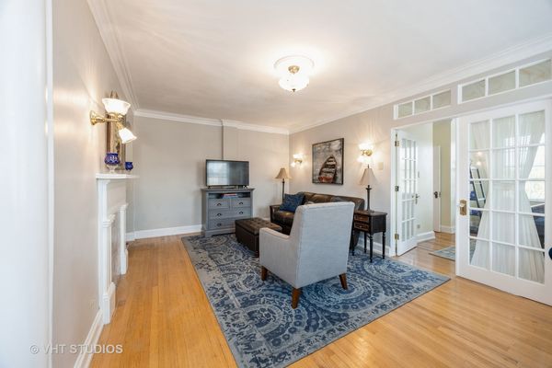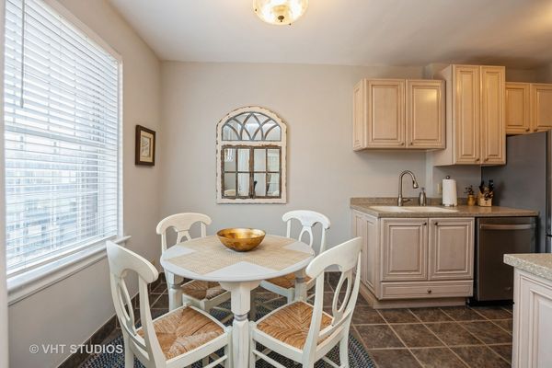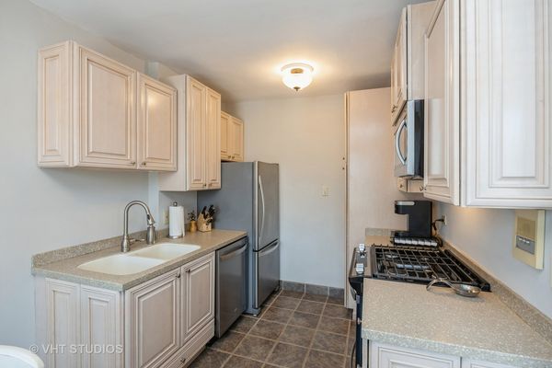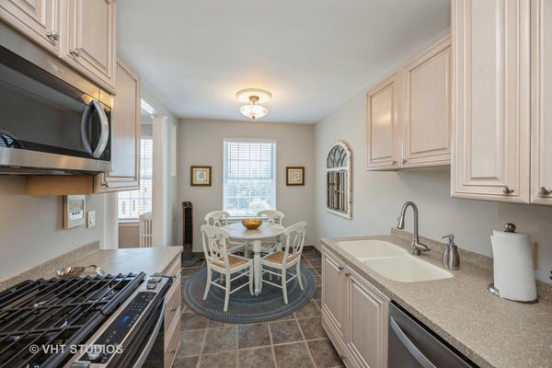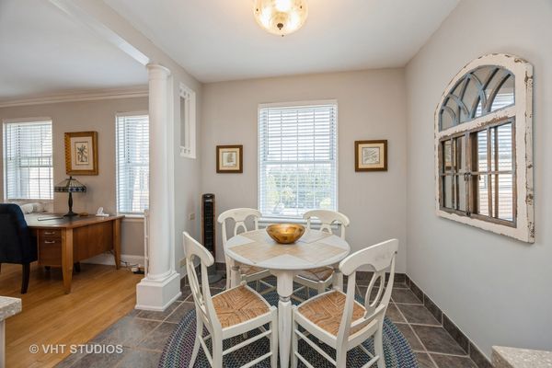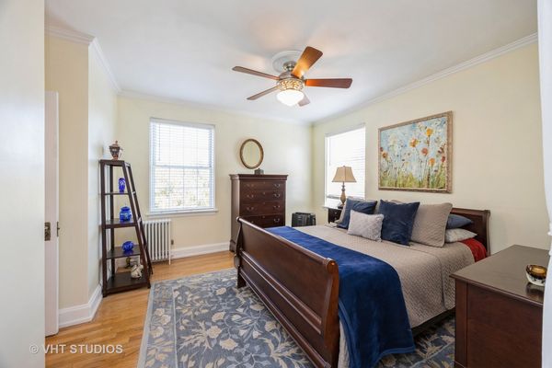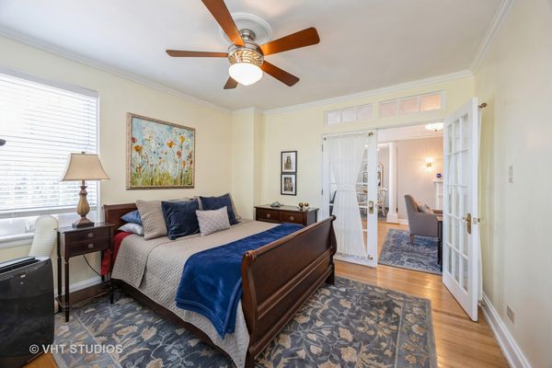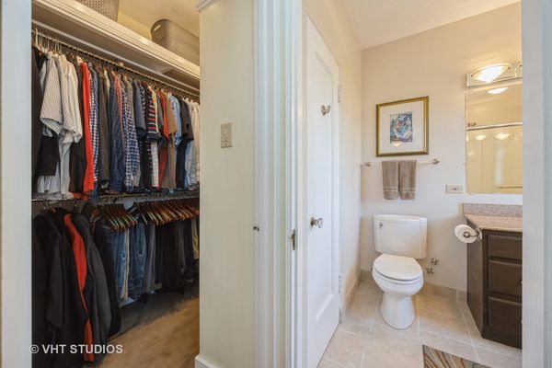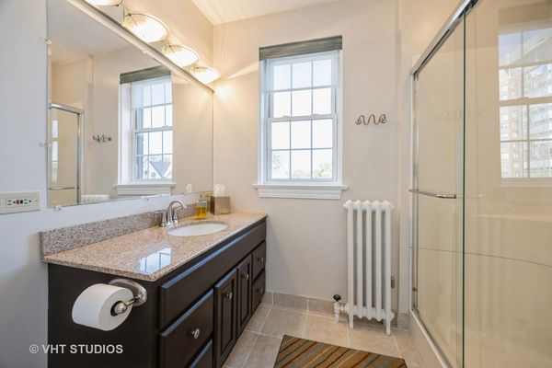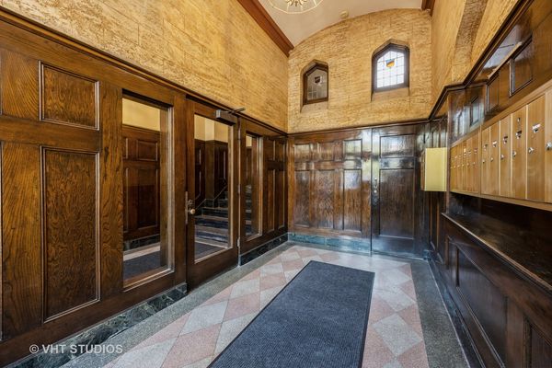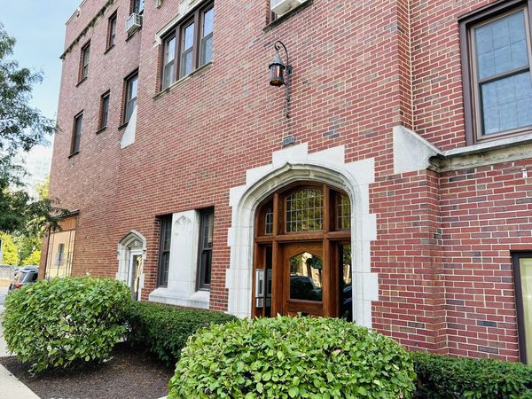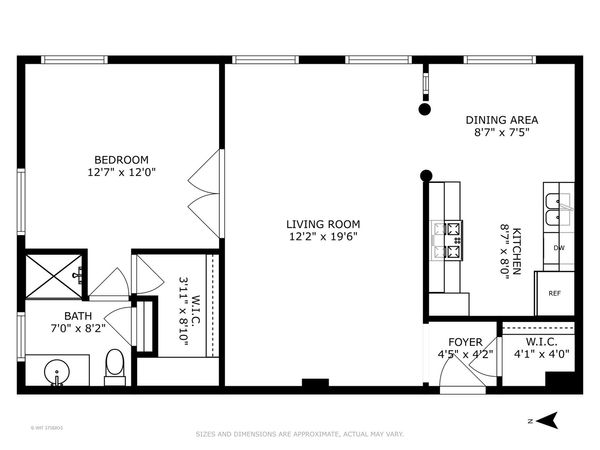1103 Holley Court Unit 305
Oak Park, IL
60301
About this home
Prepare to be impressed! This vintage 1-bedroom corner unit is located in the heart of Oak Park in a highly coveted downtown location. This one-of-a-kind unit is filled with beautiful vintage features and modern updates including hardwood floors, antique light fixtures, crown molding, and all-new Whirlpool appliances installed in July 2024: dishwasher, refrigerator, gas range and microwave. The entire unit was also freshly painted in July 2024. Updated plumbing and electrical, and newer windows with newer blinds let light pour in from east and north exposures. Two newer a/c units keep the place nice and cool. The kitchen was expanded to accommodate additional cabinetry and full-size appliances, but you still get to enjoy a darling separate dining area. The spacious living room allows for multiple seating areas or workspace. The bedroom suite is amazing! French doors lead you into your private and spacious retreat. The walk-in closet is divine, and the updated ensuite bath is roomy and bright. Another walk-in closet in the foyer provides additional storage, or it could be converted to in-unit laundry. A nice sized storage closet and coin laundry can be found in the basement. The gorgeous vintage building (check out the woodwork!) recently received a new roof and boiler so it's in tip top shape! Should you want to leave your private oasis, you're just a hop, skip, and jump from all that makes Oak Park remarkable....the Lake Theatre, Green Line/METRA, dozens of restaurants, Trader Joe's, Target, Whole Foods and many charming boutiques. Convenient village permit parking is available in Holley Court Garage right next to the building. What are you waiting for?! NOW is the time to make 1103 Holley Court, Unit 305, your personal escape...Welcome Home!
