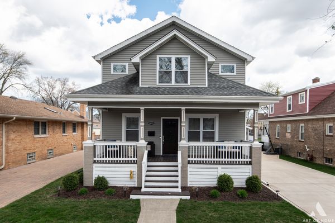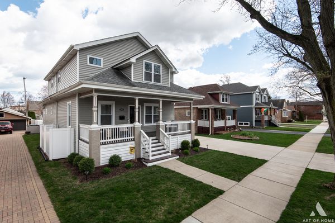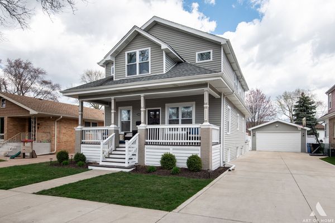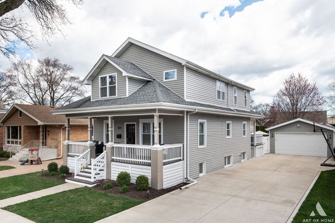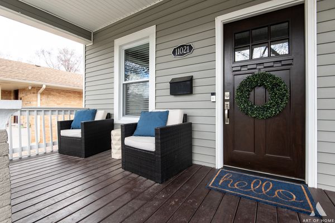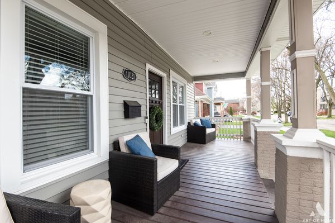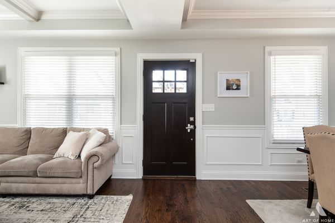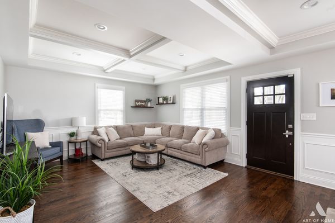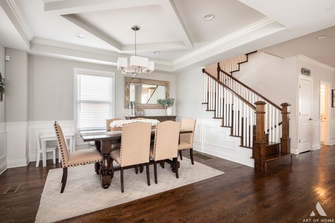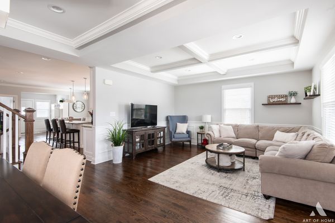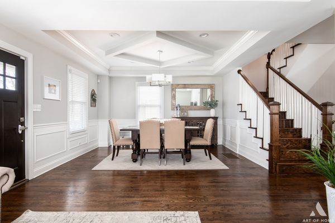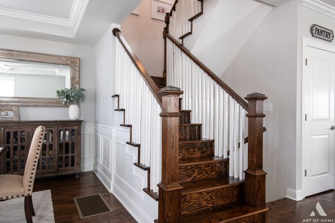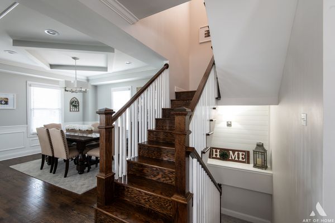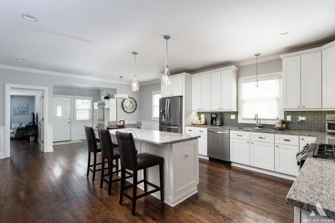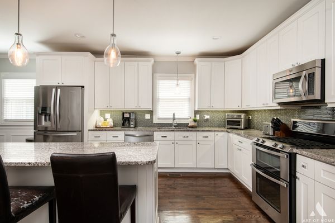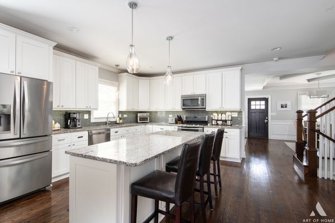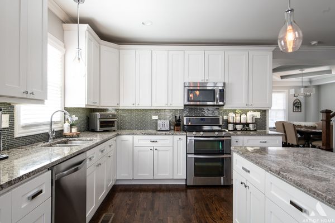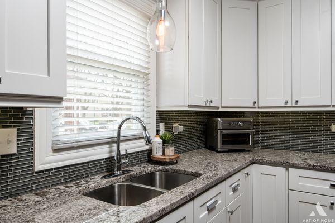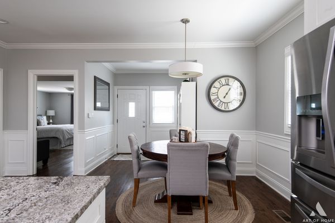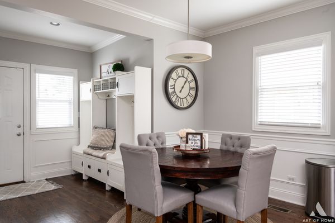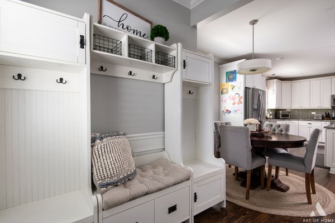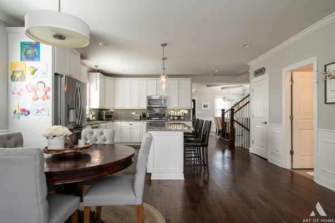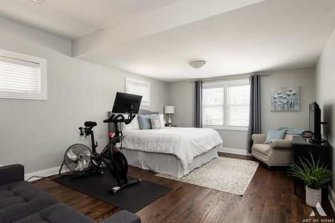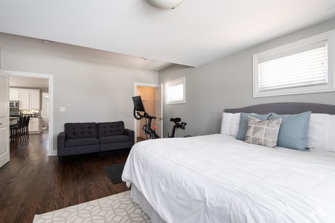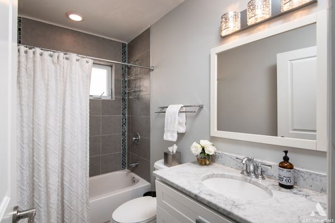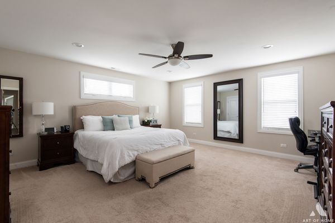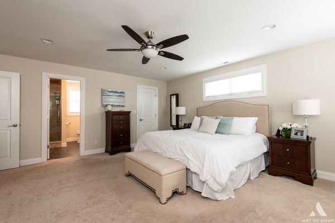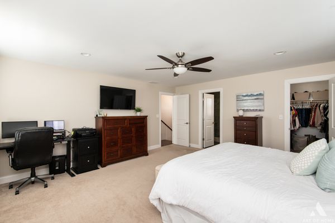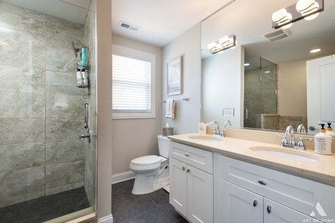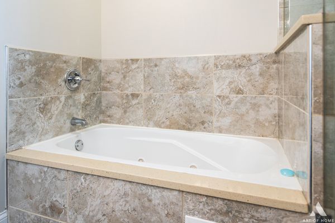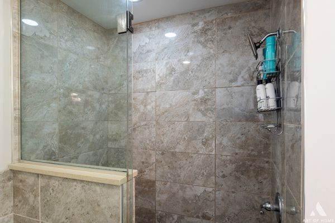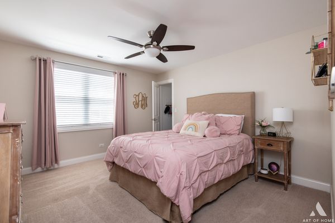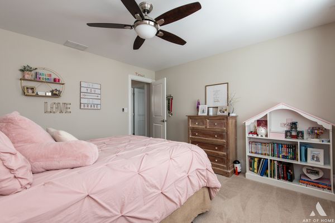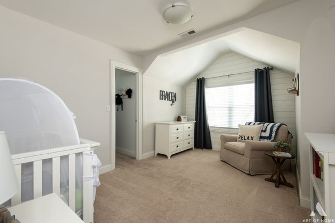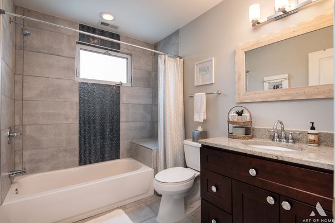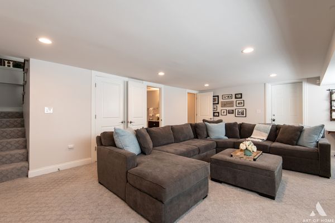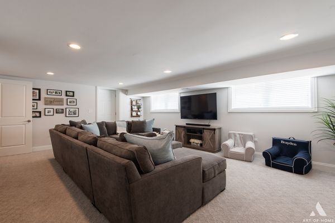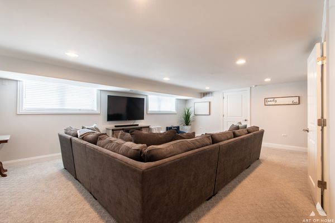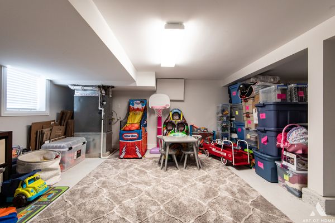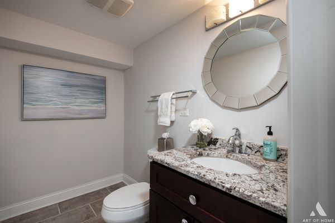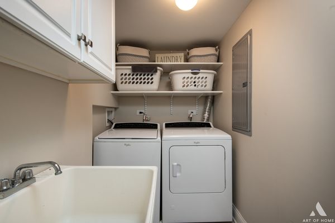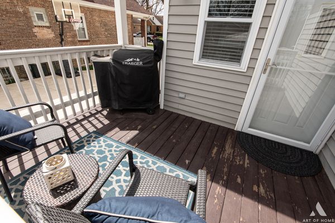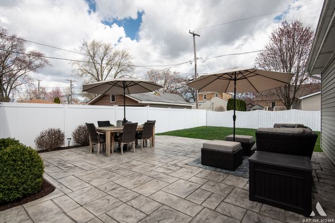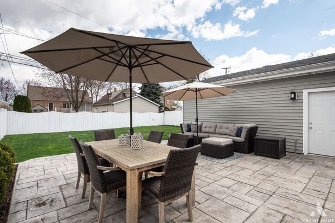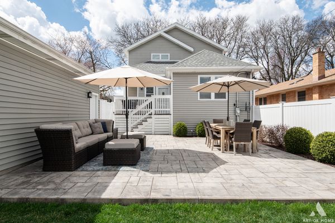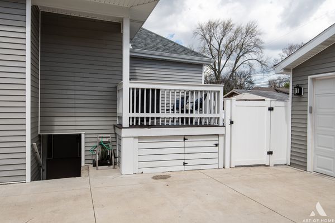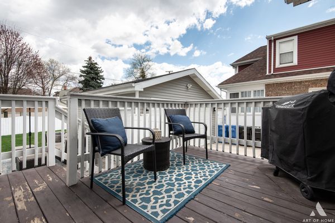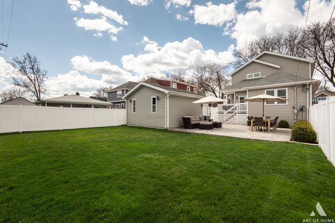11021 S Washtenaw Avenue
Chicago, IL
60655
About this home
Do absolutely nothing but move right into this immaculately clean and maintained 4 bedroom 3.5 bathroom on a beautiful tree lined street. House sits on a massive 7000 square foot lot (53 x 132). Walk past the 26 x 7 covered porch and into the house and immediately be greeted by 9 foot ceilings and hardwood throughout on the 1st floor. First floor contains a large living room and dining room, spacious kitchen with additional breakfast area, and a walk in pantry. Kitchen has exquisite granite countertops and all SS appliances. First floor also contains a large, beautiful bathroom and the 4th bedroom with its own walk in closet. Exit the breakfast space out to the 12 x 11 deck to enjoy your morning coffee. Second floor boasts 3 large bedrooms each containing their own walk in closets. Master bedroom has its own master bath with standing shower and jacuzzi. Walkout basement contains a huge family room, bathroom, laundry room, utility room and enormous storage area. Every window in the house has tasteful blinds and LED can lights illuminate the entire house. Home has two A/C units and two furnaces along with two Nest thermostats. Ring security system throughout along with Ring alarms on windows. Garage also has Ring floodlight camera. Gutters on house and garage have gutter guards. Driveway is in excellent condition and 97 feet long! Huge yard has a 27 x 23 stamped, concrete patio and privacy fence. Two and a half car garage is insulated and drywalled and also has wall tracking system for storage. House also has a water pressure booster. Again, nothing to do but move in and enjoy life in an absolutely stunning house on an extremely large lot. Make your appointment today.
