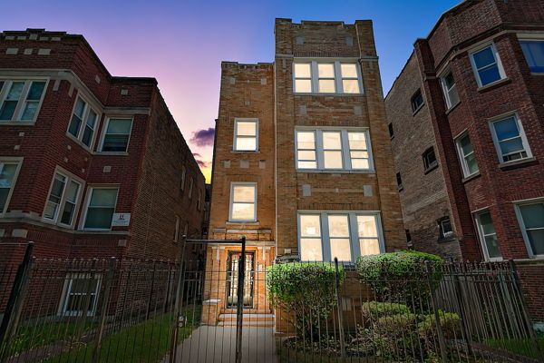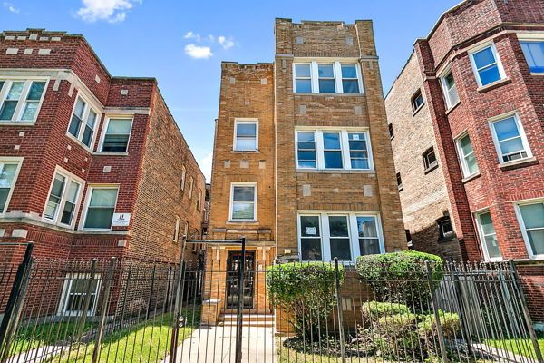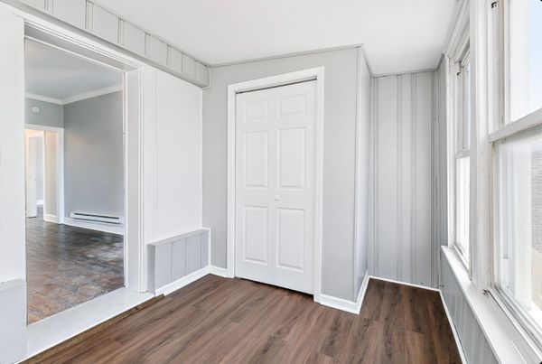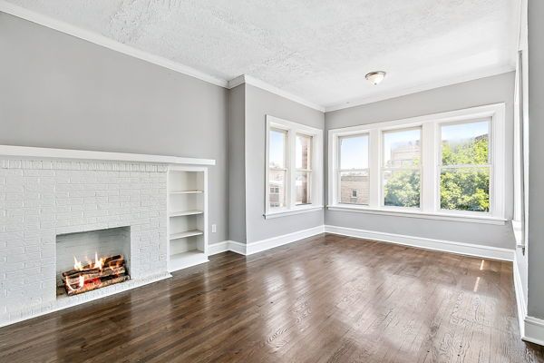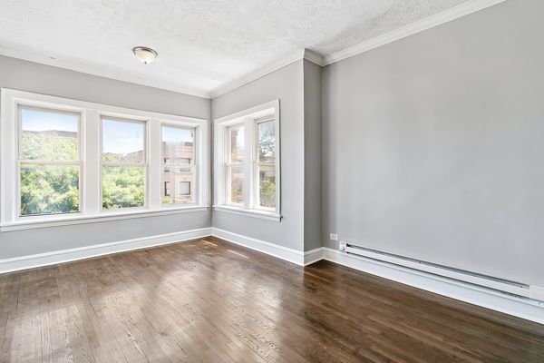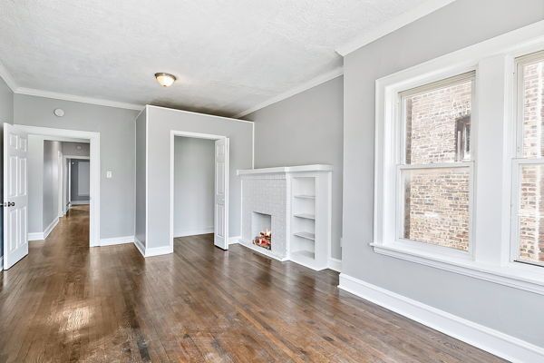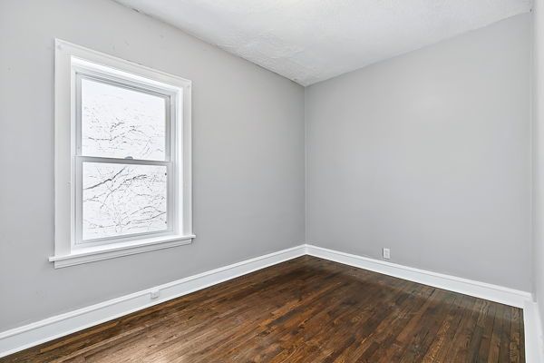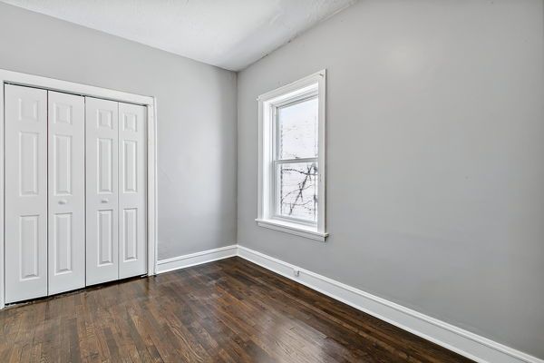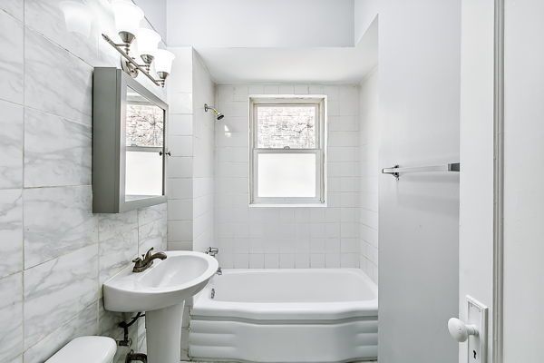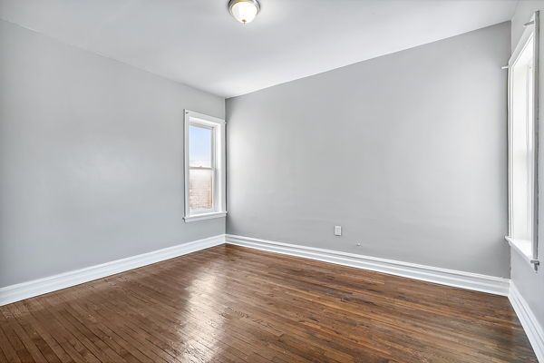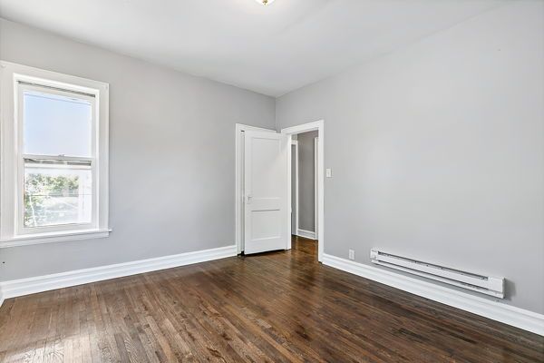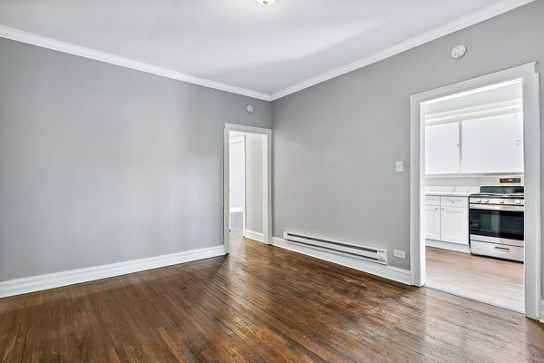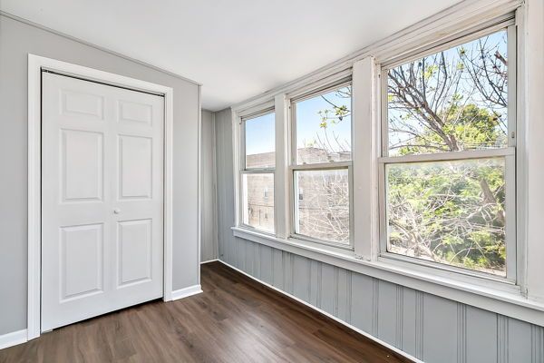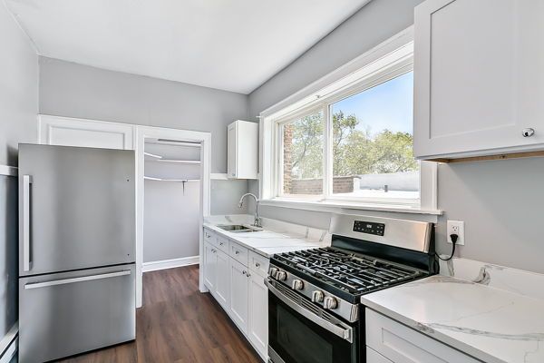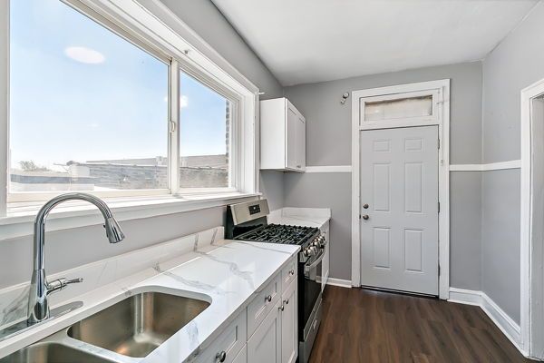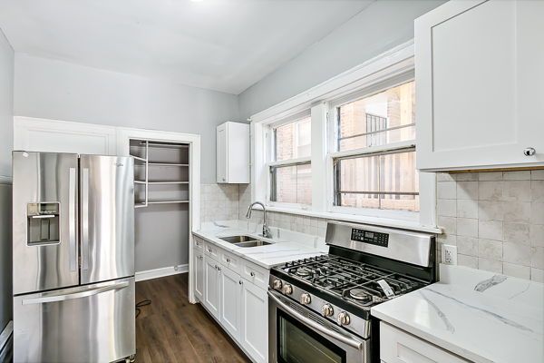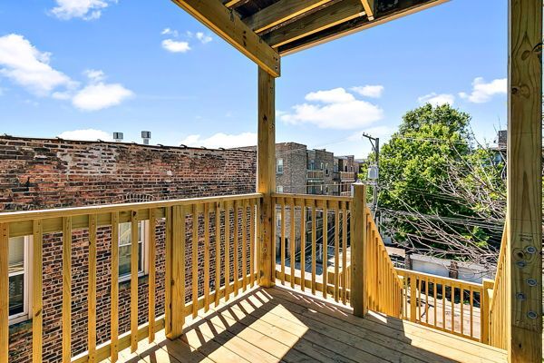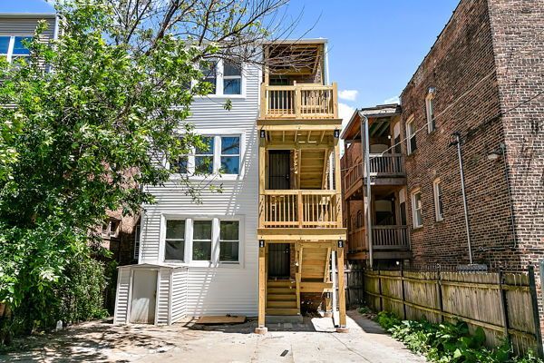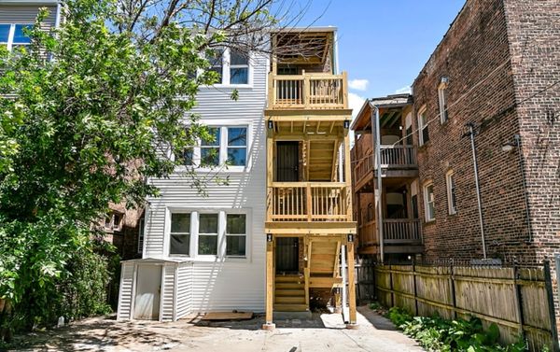11020 S Vernon Avenue
Chicago, IL
60628
About this home
This stunning blonde brick three-flat is a must-see for investors and owner-occupants alike. Each unit boasts four spacious bedrooms and a beautifully renovated bathroom, with hardwood floors and high ceilings throughout. With rents starting at $1, 800 - $2, 000 per unit, this property offers great income potential. The building has been completely rehabbed with City of Chicago-approved plans and permits, including a new roof, porch, siding and tuckpointing. The kitchens feature quartz countertops and stainless-steel appliances, while the bathrooms have been updated. Tenants will love the convenience of paying their own utilities, and the unfinished basement presents a great opportunity for additional storage or a potential fourth unit. With new mechanicals including a hot water tank, water supply lines, electrical panel, and heating system, this property is move-in ready and waiting for its new owner. Seller will generously offer 2% towards buyer's closing costs, making this opportunity even more attractive for prospective buyers. Don't miss out on the chance to own this turnkey investment property - schedule your showing today!
