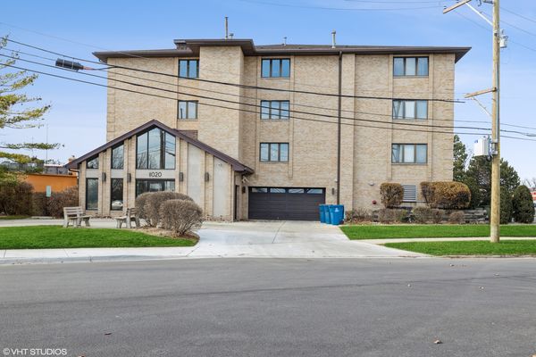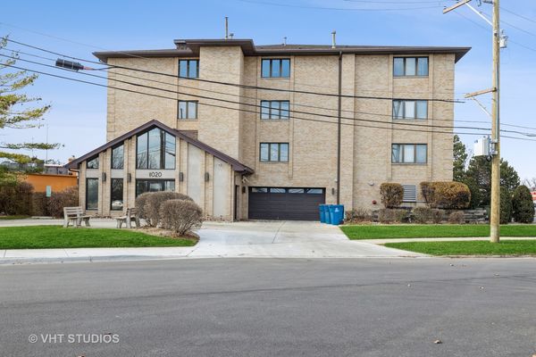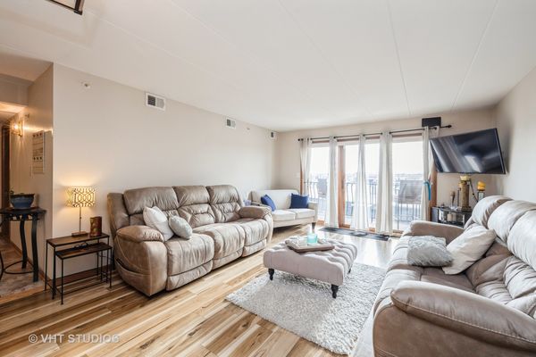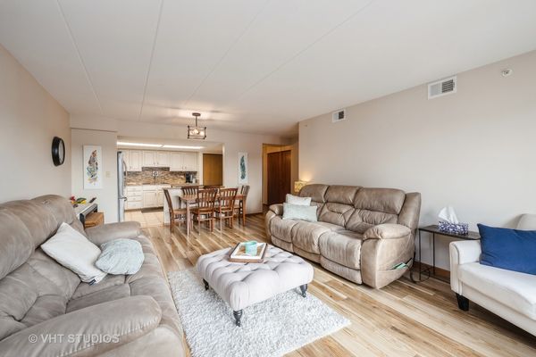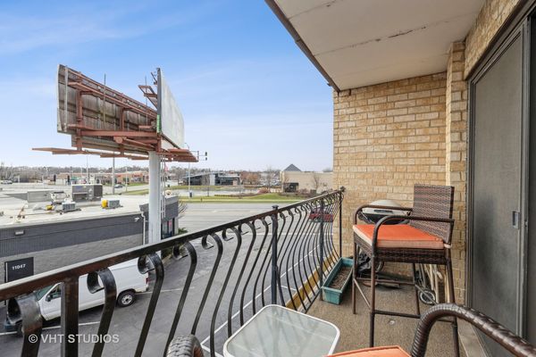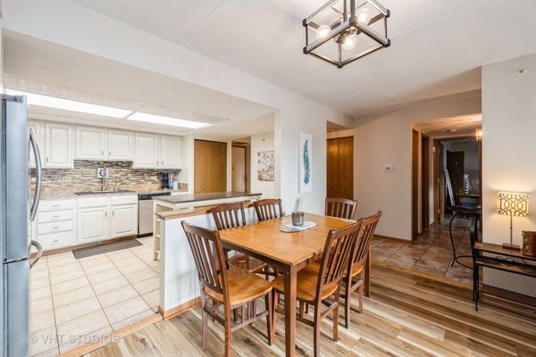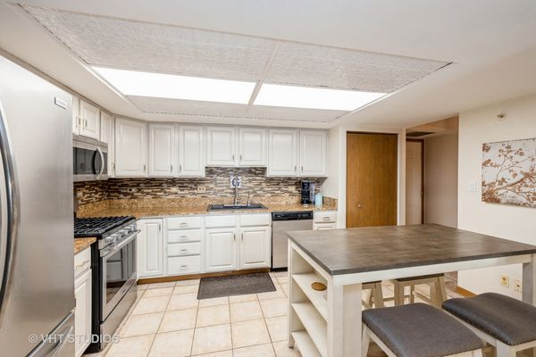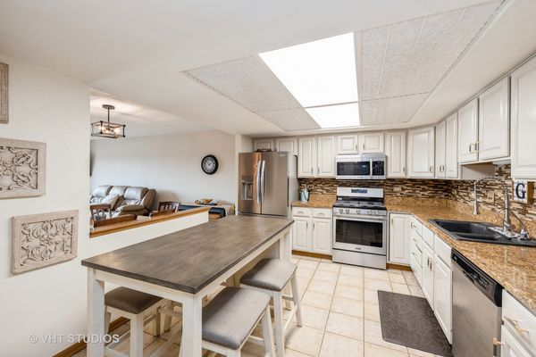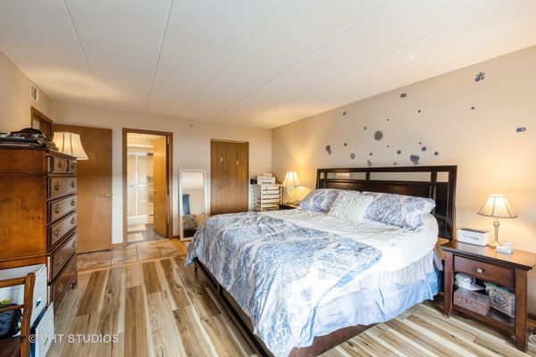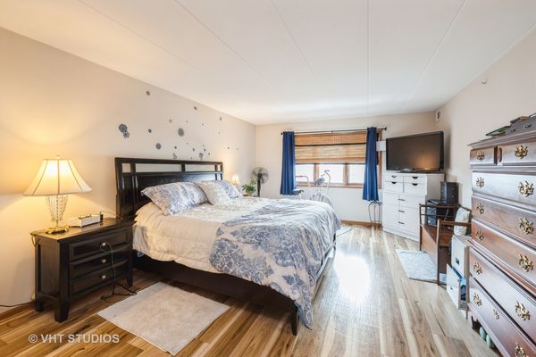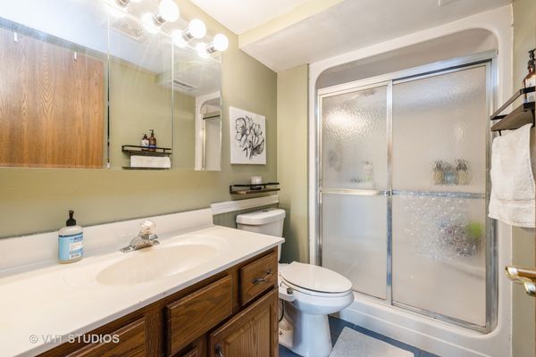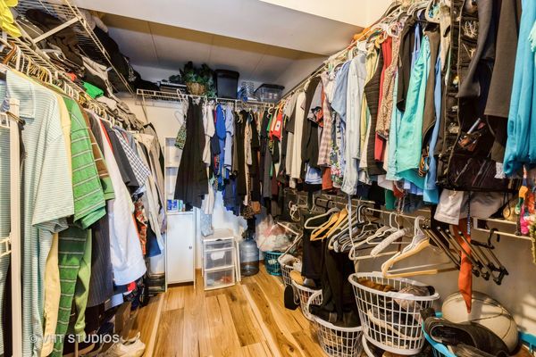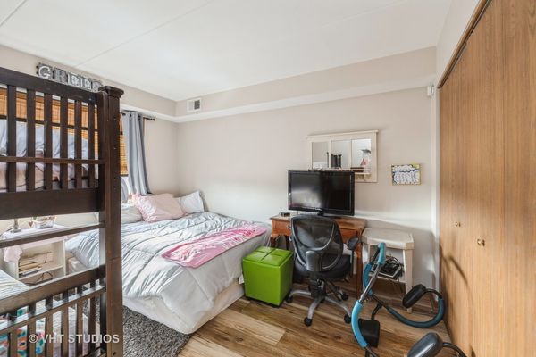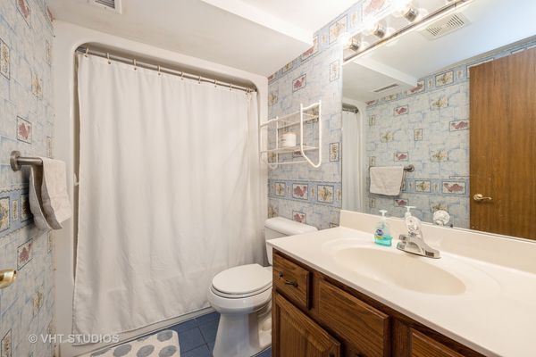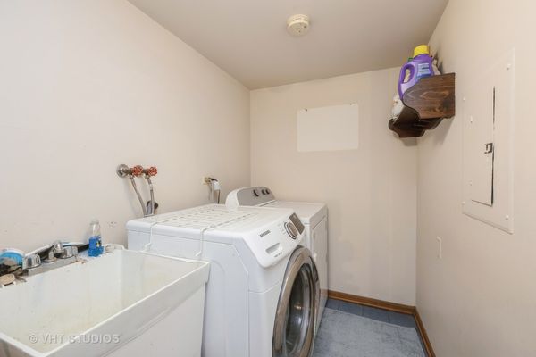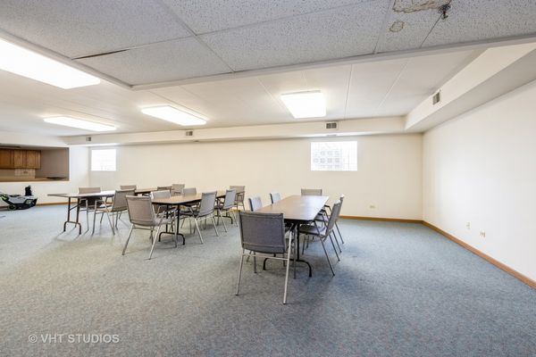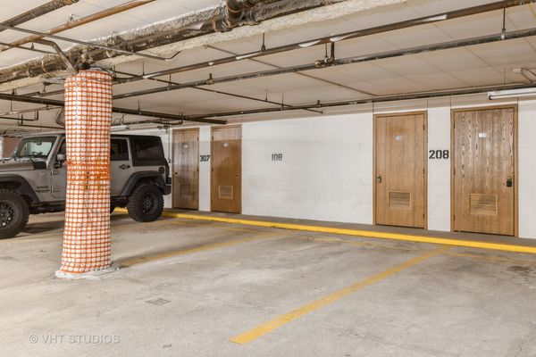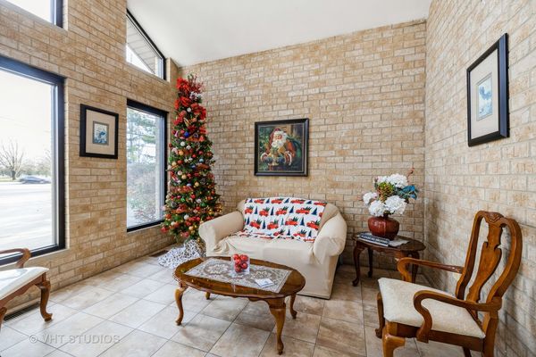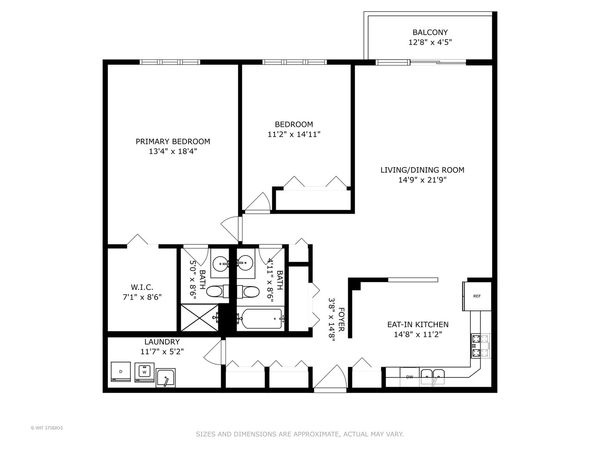11020 S Keating Avenue Unit 208
Oak Lawn, IL
60453
About this home
Home Sweet Home ~ Welcome to this bright and inviting two-bedroom, two-bath residence with a Balcony, nestled in a well-maintained Flexicore building featuring convenient Elevator access. Revel in the spaciousness and cleanliness of this condo, where natural light floods the living spaces, creating an atmosphere of warmth and comfort. The updated Eat-In Kitchen is a modern oasis with new appliances, setting the stage for delightful culinary experiences. The Main Bedroom offers a Private Bathroom and Walk-In Closet. The Heating and Central Air systems, as well as the Water Heater have been replaced within the last three years. Storage is abundant with ample closet space and a large enclosed private storage area in the heated garage. Parking is a breeze with the heated garage parking for one car and additional spaces available in a private lot. The building features a Party Room available for your larger parties. Convenient Location...just moments away from Shopping, Restaurants, Public Transportation, Expressway, Parks, and Walking/Bike Trails - placing you at the center of a vibrant community. This residence is ready for new owners to move right in, so pack your boxes and make this sunny and clean abode your new home. Embrace the convenience, style, and comfort that await you in this prime living space.
