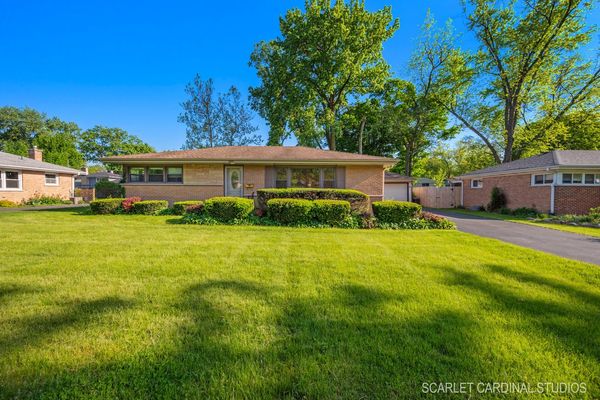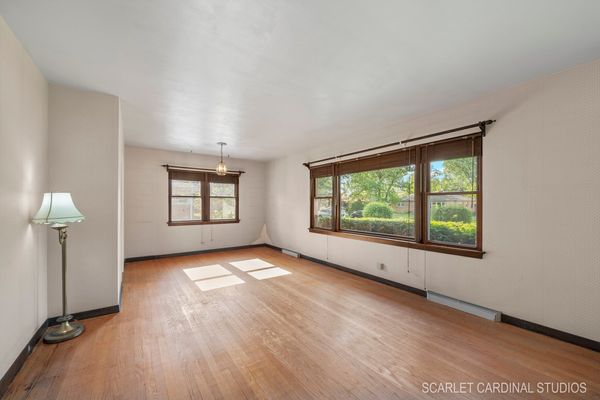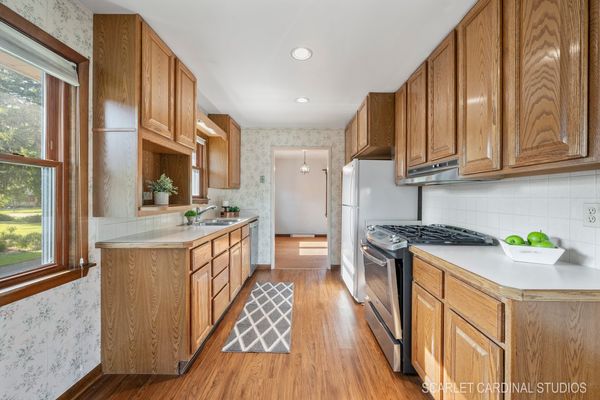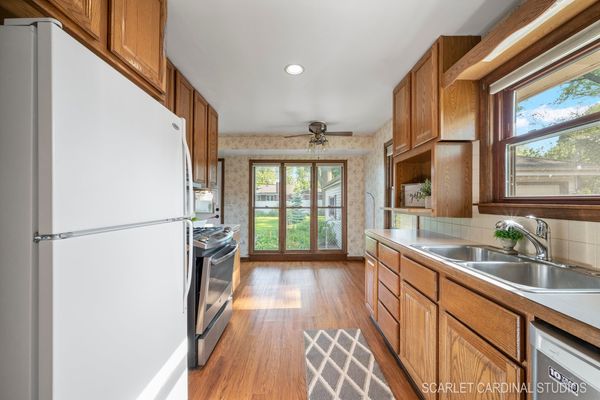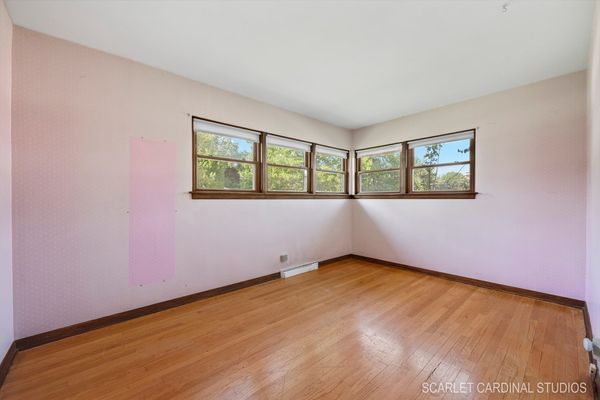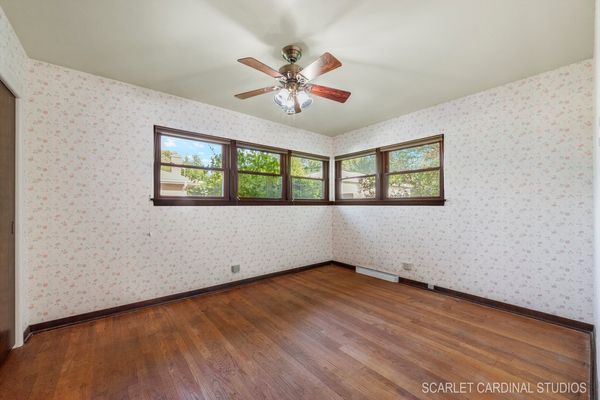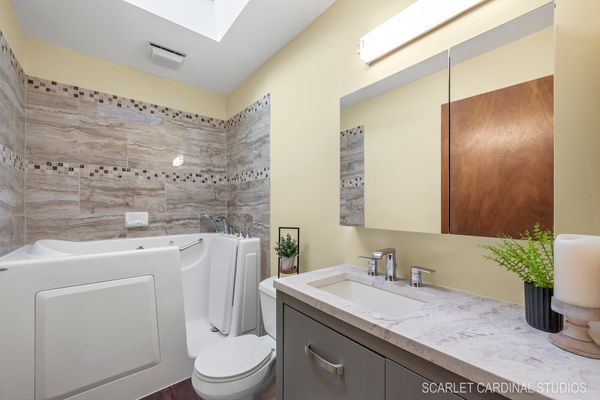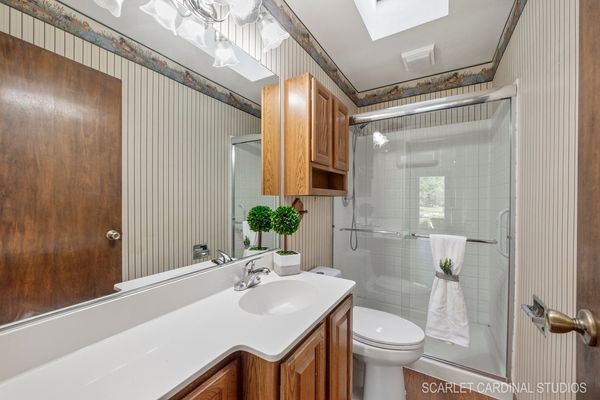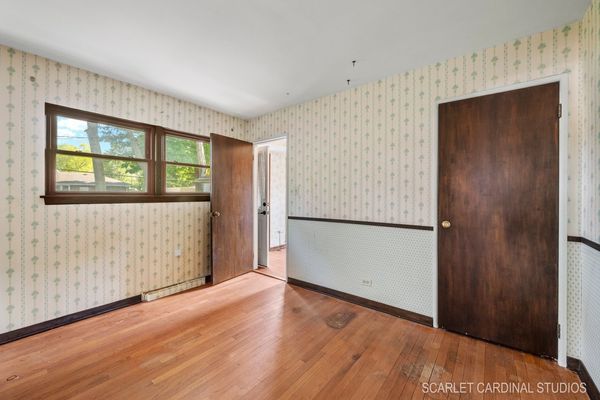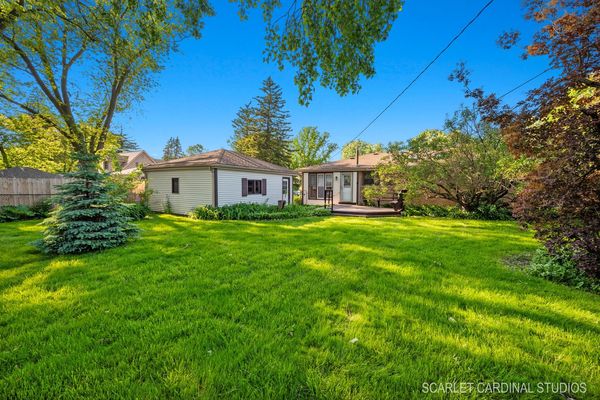1102 Wakeman Avenue
Wheaton, IL
60187
About this home
Welcome to this absolutely charming brick ranch, located just blocks to the College Avenue train station and Wheaton college! Beautiful curb appeal, and a quiet tree lined street welcome you in. The spacious living and dining room combo boasts wonderful hardwood flooring, and plenty of entertaining space. You will love cooking in the remodeled kitchen featuring 42" cabinets, a spacious pantry, stainless stove and dishwasher. The kitchen is flooded with natural light from windows and the door overlooking the maintenance free Trex style deck. Take a look at the remodeled primary bathroom with a luxury walk in tub, custom tile, skylight, upgraded vanity and mirror and lights. The 2nd full bathroom has been nicely refreshed and boasts upgraded flooring, a walk in shower and a skylight. Three bedrooms provide ample closet space and have plenty of windows making each room light and bright. Step downstairs to the massive full basement! It is ready for your storage needs or finish it off for additional rec room space. The laundry room is extra large an provides excellent storage options as well! This deep lot is beautifully private with flowering trees, lily of the valley flowers and peonies! You'll have no troubles fitting 2 cars plus lawn equipment in the great sized 2 car garage. New in 2020 - Furnace and AC! New in 2014 - water heater! (Roof/kitchen/bathrooms are also newer.) The location can't be beat, walkable to the College Ave train station and Wheaton college, and just 2 miles to downtown Wheaton. A little elbow grease here is all that's needed to make this beauty your perfect home!
