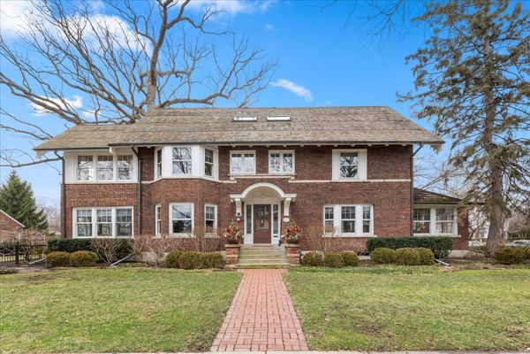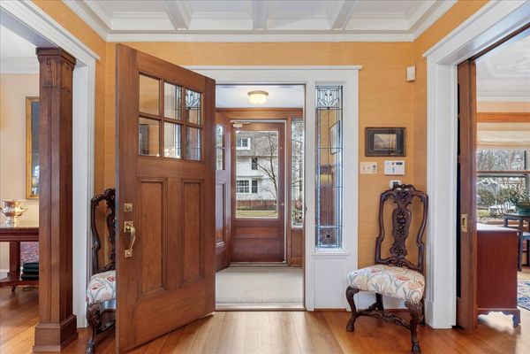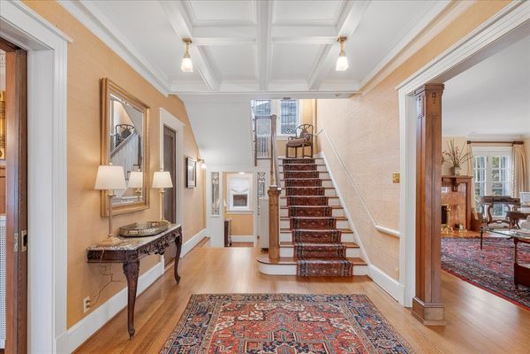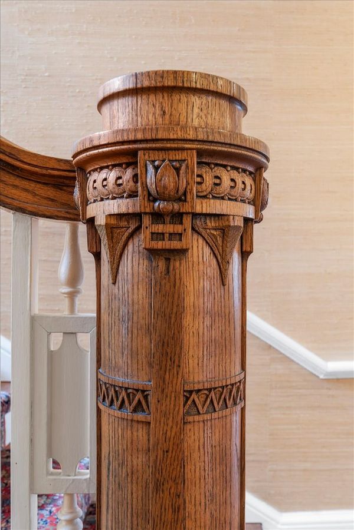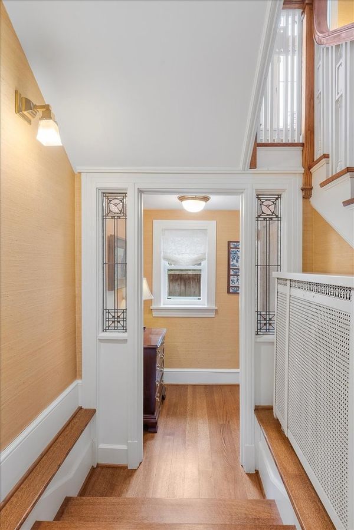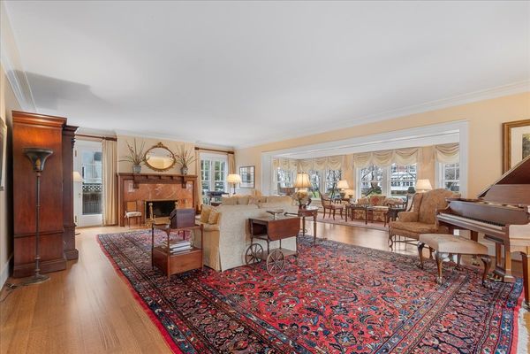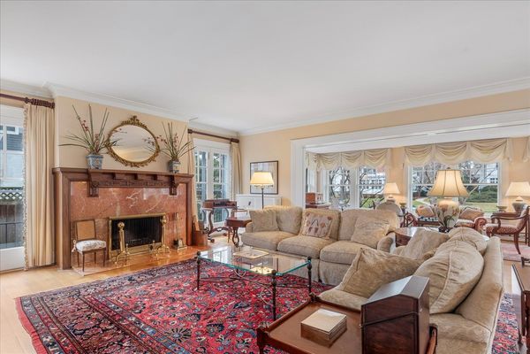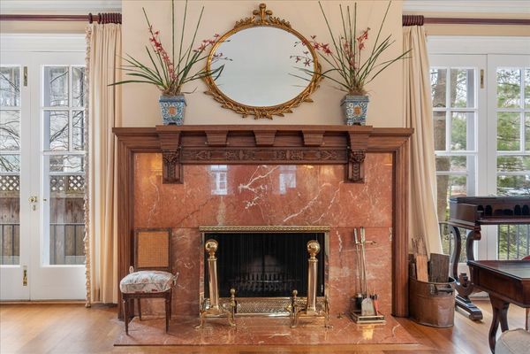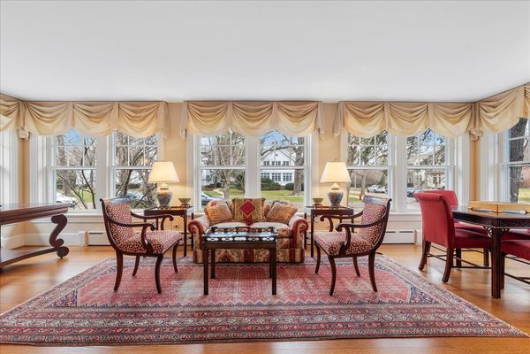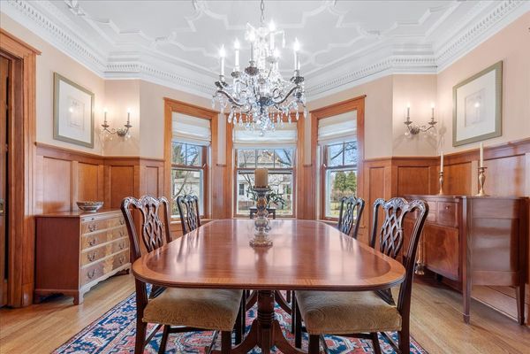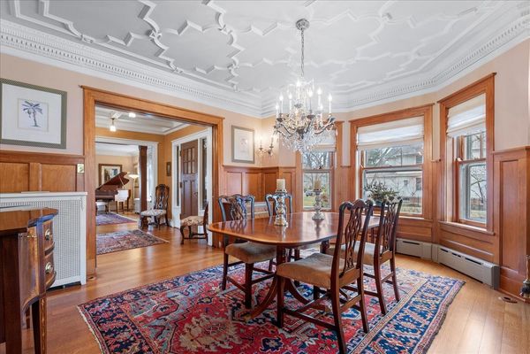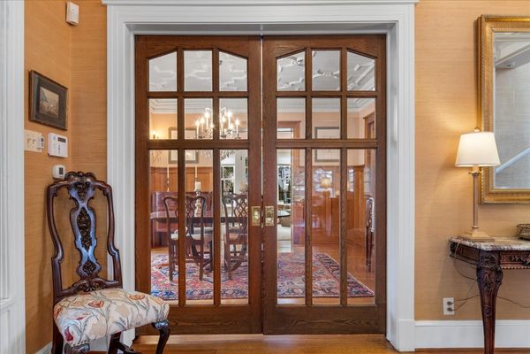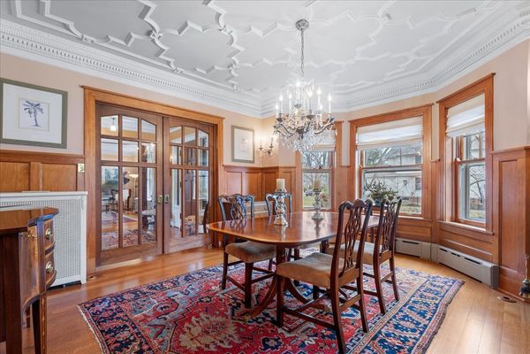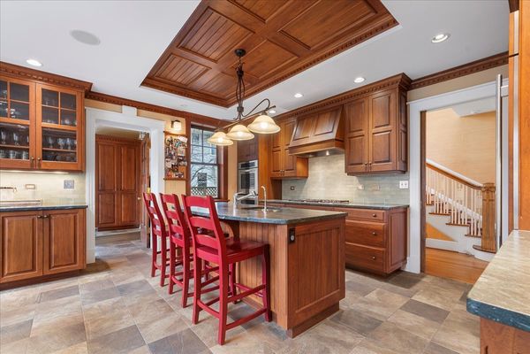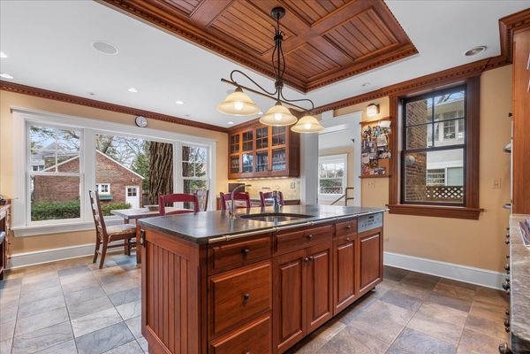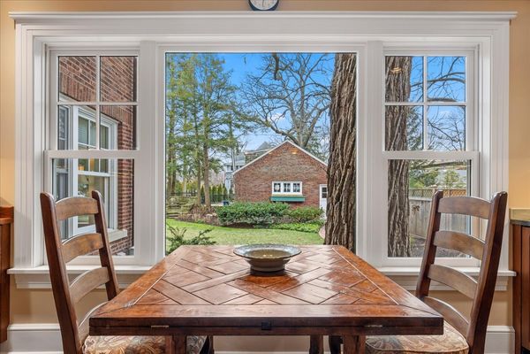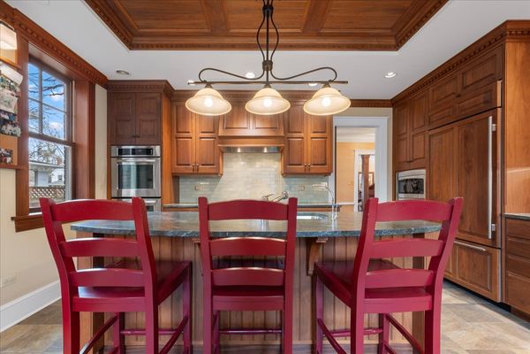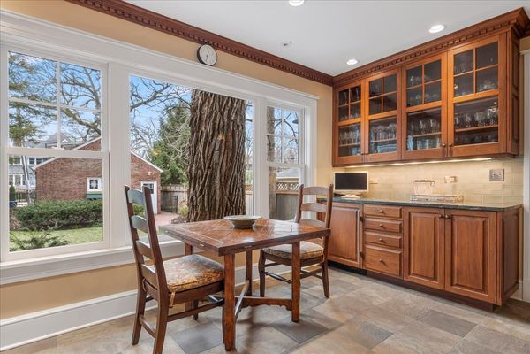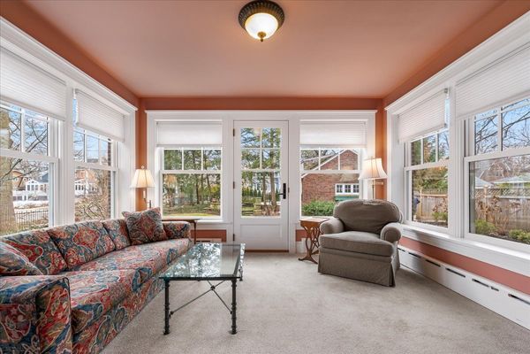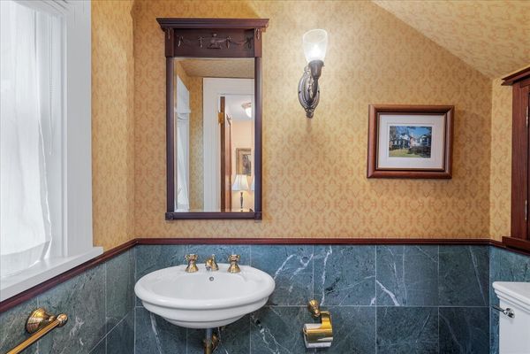Additional Rooms
Bedroom 5, Great Room, Sitting Room, Workshop, Foyer, Walk In Closet, Recreation Room, Heated Sun Room, Sun Room
Appliances
Double Oven, Microwave, Dishwasher, High End Refrigerator, Bar Fridge, Freezer, Washer, Dryer, Disposal, Range Hood, Gas Cooktop
Square Feet
4,865
Square Feet Source
Landlord/Tenant/Seller
Basement Description
Partially Finished
Basement Bathrooms
Yes
Basement
Partial
Bedrooms Count
5
Bedrooms Possible
5
Dining
Separate
Disability Access and/or Equipped
No
Fireplace Location
Living Room
Fireplace Count
1
Fireplace Details
Gas Log, Gas Starter
Baths FULL Count
3
Baths Count
5
Baths Half Count
2
Interior Property Features
Skylight(s), Bar-Dry, Hardwood Floors, Heated Floors, Second Floor Laundry, Walk-In Closet(s), Historic/Period Mlwk, Special Millwork, Separate Dining Room, Paneling, Plaster, Workshop Area (Interior)
LaundryFeatures
Multiple Locations
Total Rooms
13
room 1
Type
Bedroom 5
Level
Third
Dimensions
16X12
Flooring
Hardwood
room 2
Type
Great Room
Level
Third
Dimensions
20X16
Flooring
Carpet
room 3
Type
Sitting Room
Level
Second
Dimensions
13X12
Flooring
Carpet
room 4
Type
Work Room
Level
Basement
Dimensions
17X14
Flooring
Other
room 5
Type
Foyer
Level
Main
Dimensions
21X10
Flooring
Hardwood
room 6
Type
Walk In Closet
Level
Second
Dimensions
17X11
Flooring
Carpet
room 7
Type
Recreation Room
Level
Basement
Dimensions
22X19
Flooring
Carpet
room 8
Type
Heated Sun Room
Level
Main
Dimensions
13X12
Flooring
Carpet
room 9
Type
Sun Room
Level
Main
Dimensions
25X10
Flooring
Hardwood
room 10
Level
N/A
room 11
Type
Bedroom 2
Level
Second
Dimensions
13X13
Flooring
Carpet
room 12
Type
Bedroom 3
Level
Second
Dimensions
13X12
Flooring
Carpet
room 13
Type
Bedroom 4
Level
Third
Dimensions
16X13
Flooring
Carpet
room 14
Type
Dining Room
Level
Main
Dimensions
17X14
Flooring
Hardwood
room 15
Type
Family Room
Level
N/A
room 16
Type
Kitchen
Level
Main
Dimensions
18X17
Flooring
Hardwood
Type
Eating Area-Table Space, Island, Custom Cabinetry, Granite Counters, Updated Kitchen
room 17
Type
Laundry
Level
Second
Dimensions
6X5
Flooring
Ceramic Tile
room 18
Type
Living Room
Level
Main
Dimensions
30X19
Flooring
Hardwood
room 19
Type
Master Bedroom
Level
Second
Dimensions
30X13
Flooring
Carpet
Bath
Full, Double Sink, Shower Only
