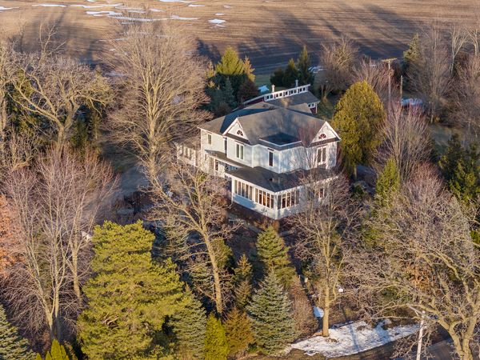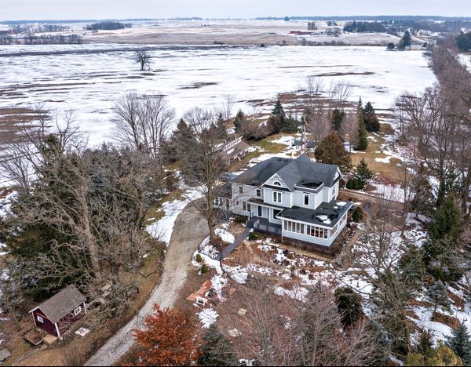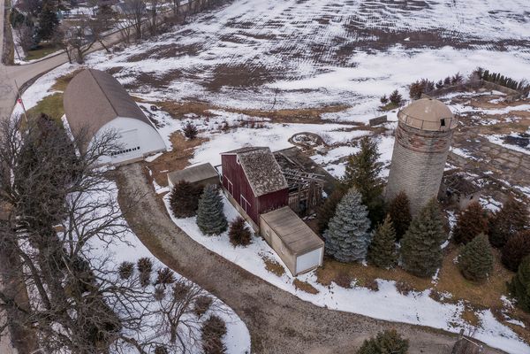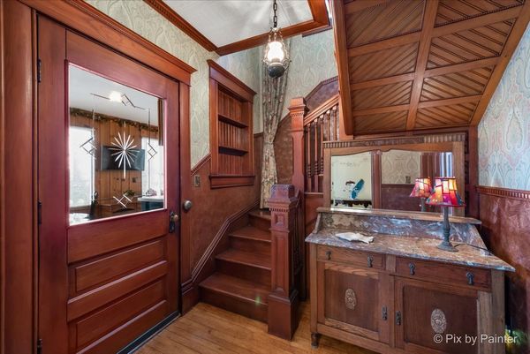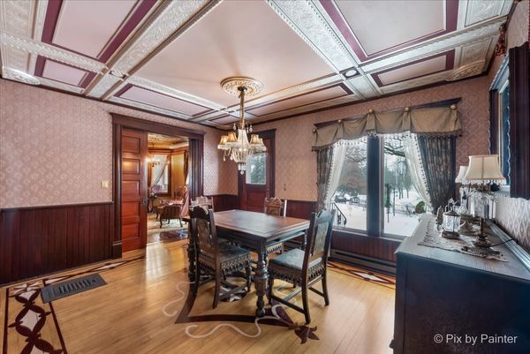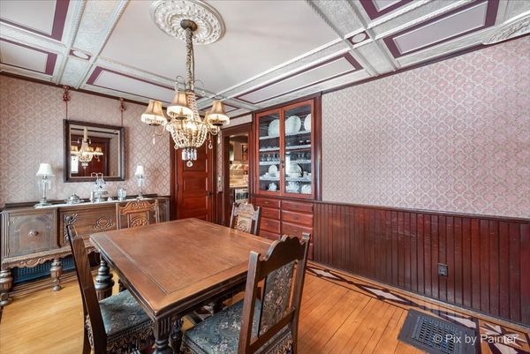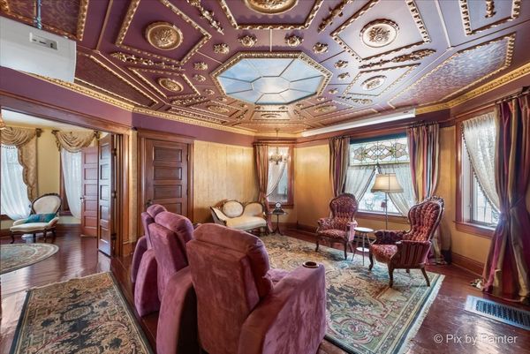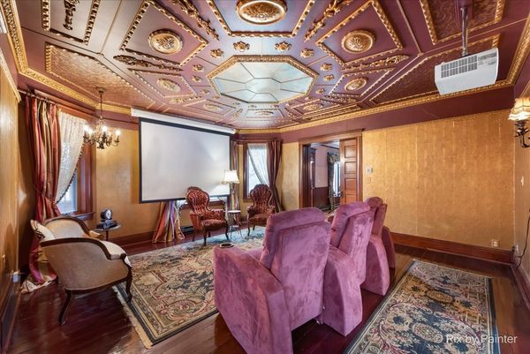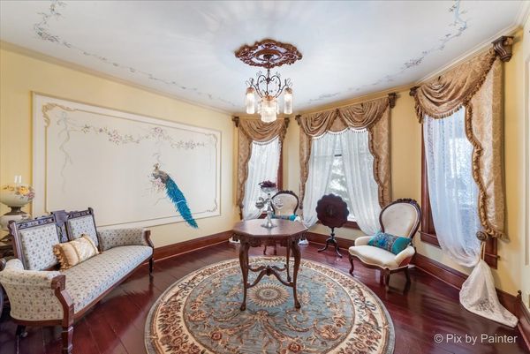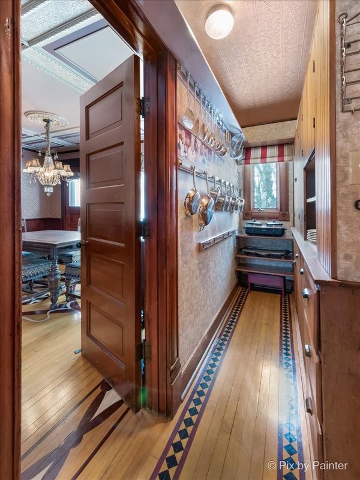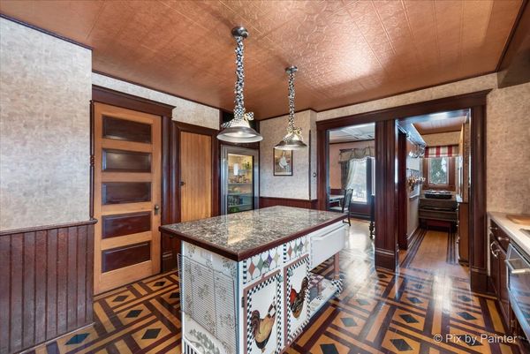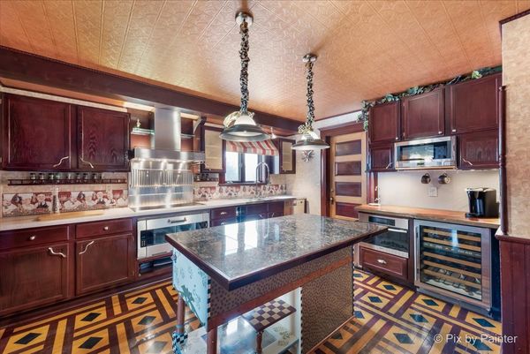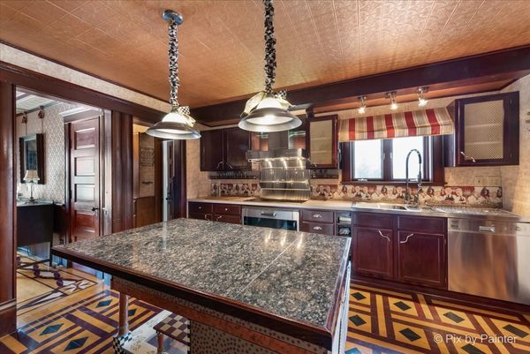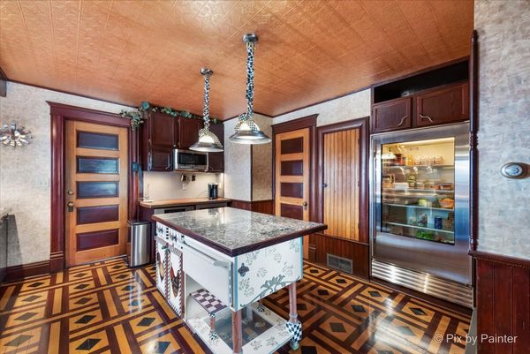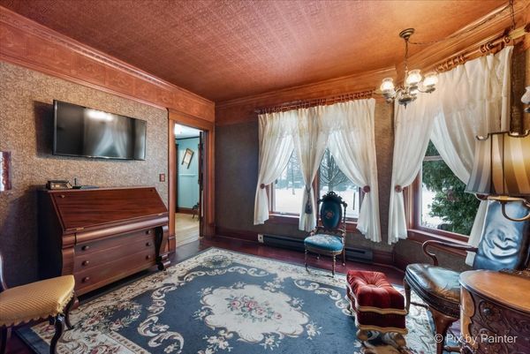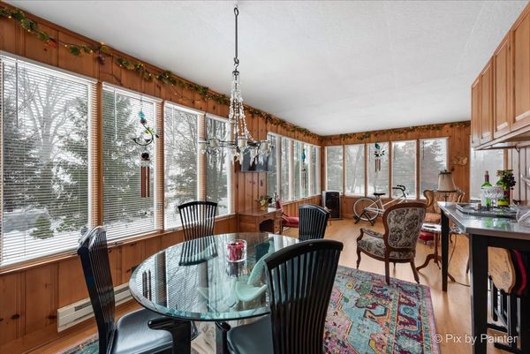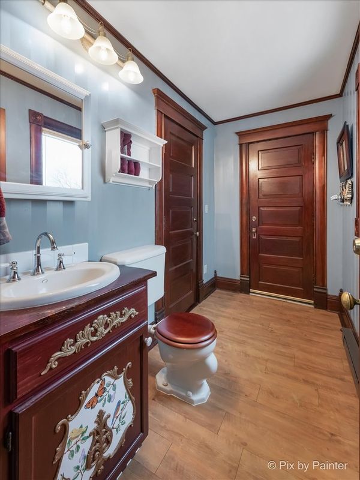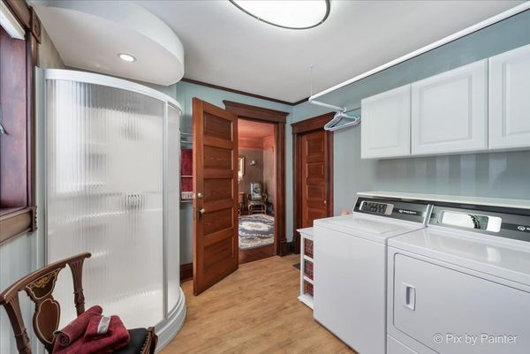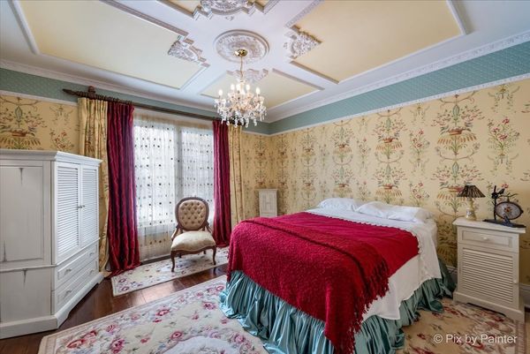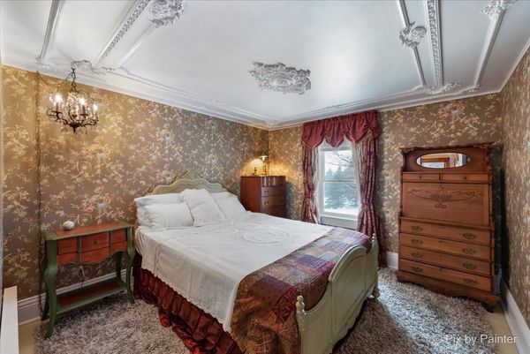11004 Vanderkarr Road
Hebron, IL
60034
About this home
Step into a world of enchantment with this EXTRAORDINARY Victorian haven set on over 10.45 acres of pure bliss! A historic folk victorian two-story gem, this home offers timeless elegance with each room you step into. Soak in the breathtaking views while driving up the meandering CIRCLE Driveway. The concrete pad is the PERFECT place to park & unload groceries. Indulge your inner chef in the gourmet kitchen, where top-of-the-line appliances like the Gaggenau oven and Sub-Zero glass door refrigerator turn every meal into a masterpiece. The custom-built island beckons with a Dacor warming drawer and a granite counter, promising culinary delights in a stylish setting. Not to mention the amazing Butler Pantry, perfect for storage! Entertainment takes center stage in the grand family room with the overhead projector, drop-down movie screen, and black-out curtains. Feel at ease sitting under the happy cloud inspired hand-painted ceiling. Step through the double OAK doors into the parlor and bathe in the natural light. This room is adorned with panel molding, custom hand-painted walls, and drapes. Wander through the enclosed HEATED Sun Room with bamboo flooring and panoramic views of this expansive property. Step back into the foyer and head upstairs where you'll notice the intricate Millwork & Newel Post Details. Every room has a thoughtfully designed masterpiece that speaks volumes about the passion poured into this abode. Even the bathroom countertops hold a piece of history, crafted from preserved Original Barnwood. The upstairs bathroom steals the show with a Kohler heated bubble massage air jet tub, while the downstairs suite boasts a Speed Queen commercial washer and dryer, plus a spacious separate shower room with a heated towel rack. But the magic doesn't stop at the doorstep! Updates abound, including a new Amana forced air furnace, Anderson insulated casement windows, and a Kinetico water softener. Venture into the basement's wine cellar or rest easy knowing a 70kw Honeywell generator stands ready ensuring uninterrupted energy for the entire house, the charming chicken coop, and the spacious machine shed. City-bound transportation at your fingertips, and Lake Geneva just a stone's throw away. This isn't just a home; it's a living work of ART, waiting for you to become a part of its story. Discover a world where details matter, and each room is a celebration of craftsmanship and style. With its captivating beauty, expansive grounds, and endless possibilities, this property is an invitation to a life of creativity, and serenity. Come, experience the magic for yourself!
