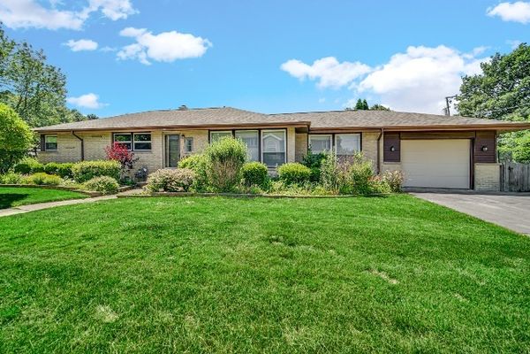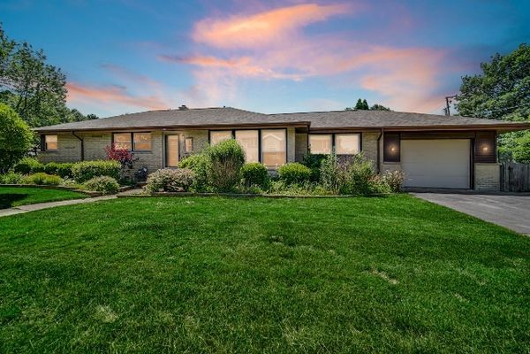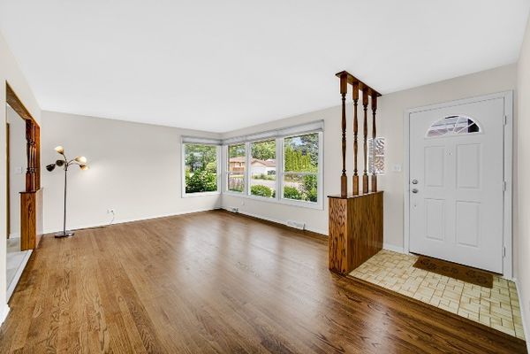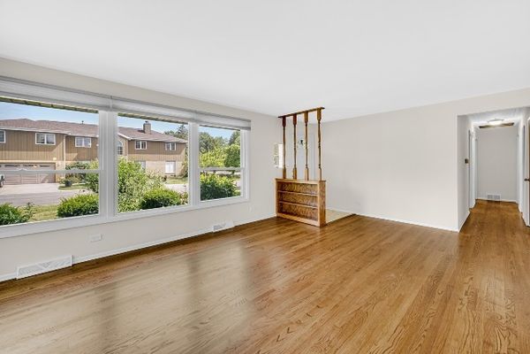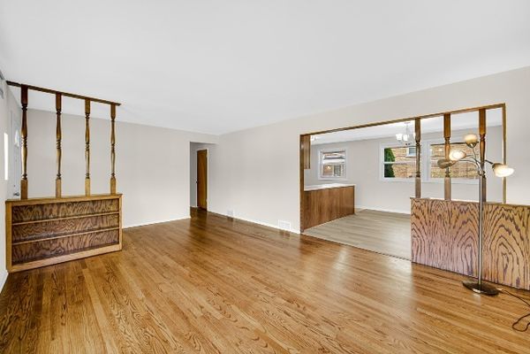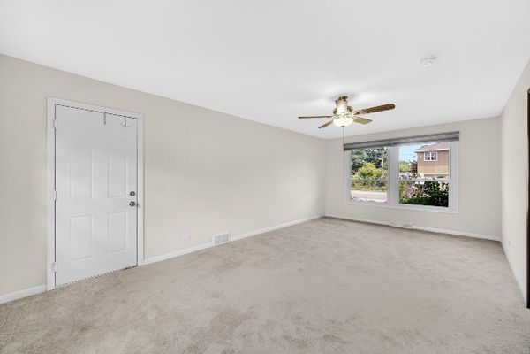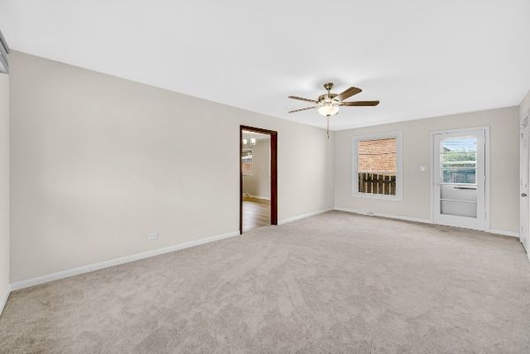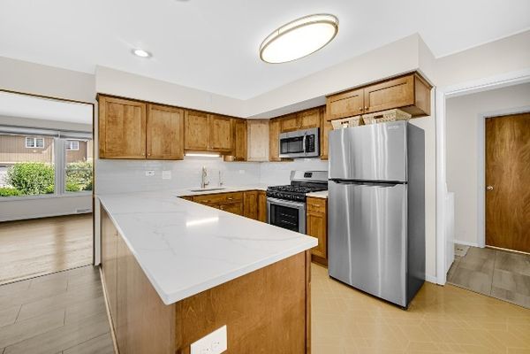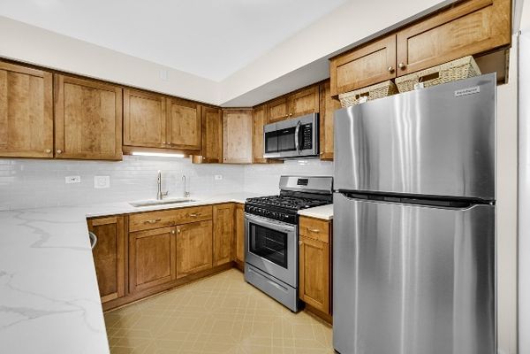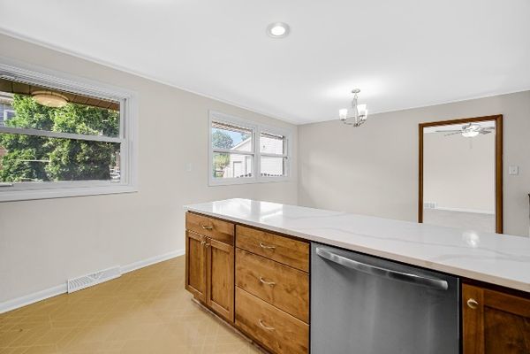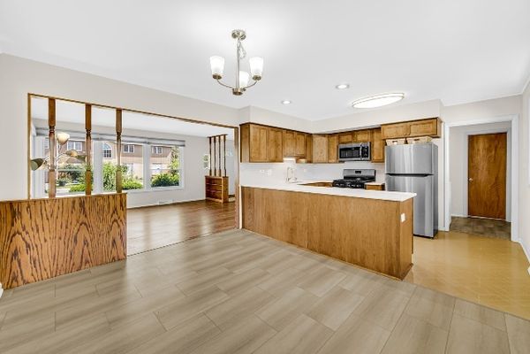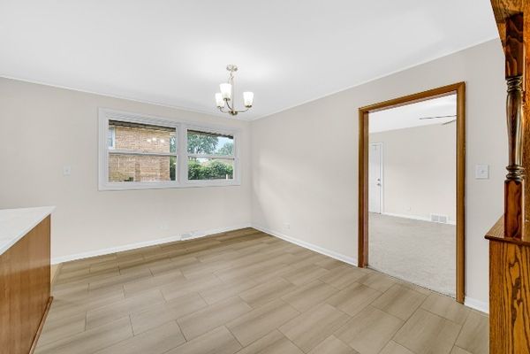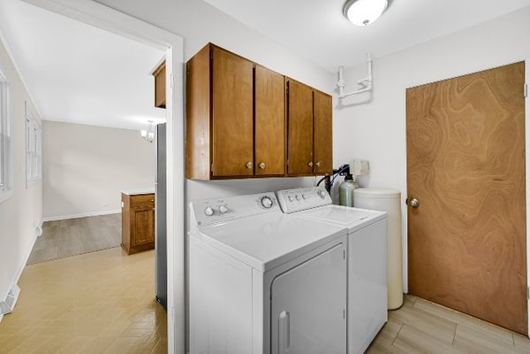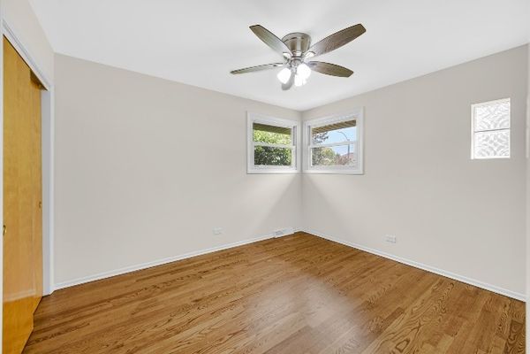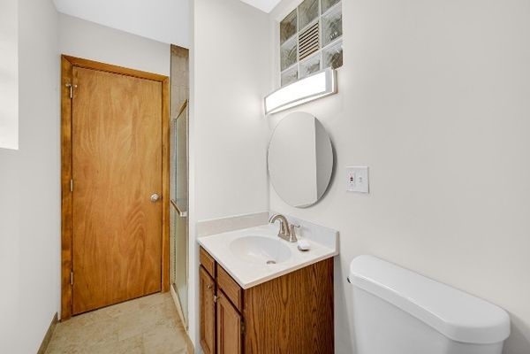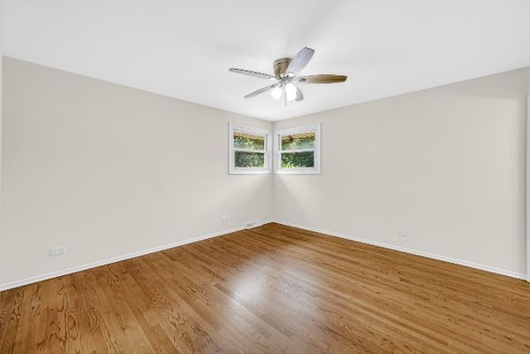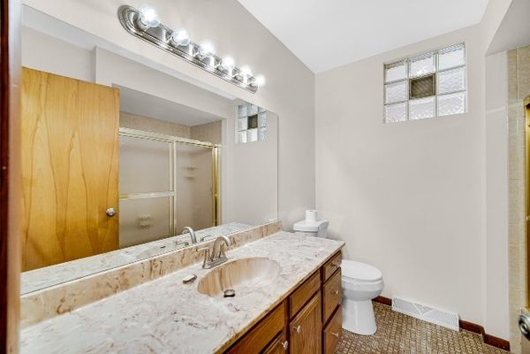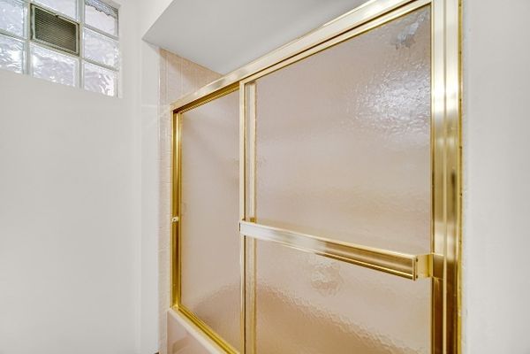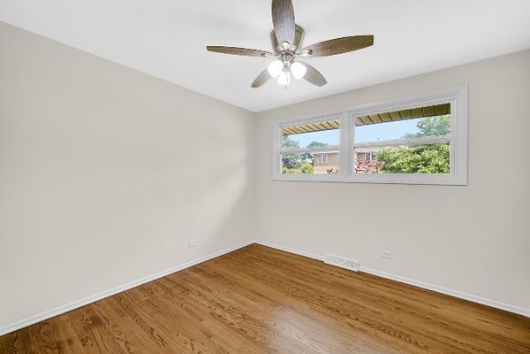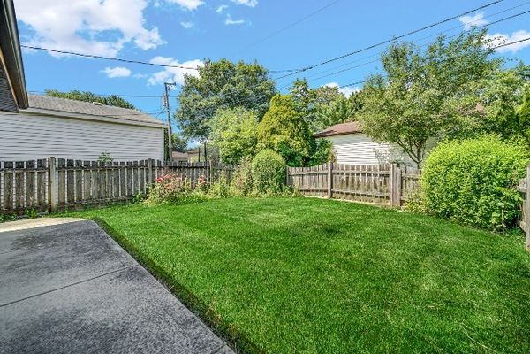1100 S Douglas Avenue
Arlington Heights, IL
60005
Status:
Sold
Residential Lease
3 beds
2 baths
1,215 sq.ft
Listing Price:
$0
About this home
Terrific opportunity to rent this updated 3 bedroom, 2 bath ranch situated in a great location! This terrific home features hardwood floors in Living room and bedrooms, new kitchen cabinetry, quartz kitchen counters and stainless steel appliances. Newly painted throughout. Main floor family room, attached garage, great corner lot with fenced yard. Nothing to do but Move In. Well water and City sewer.
Property details
Interior Features
Rooms
Additional Rooms
None
Appliances
Range, Microwave, Dishwasher, Refrigerator, Washer, Dryer
Square Feet
1,215
Square Feet Source
Assessor
Basement Description
Crawl
Basement Bathrooms
No
Basement
None
Bedrooms Count
3
Bedrooms Possible
3
Dining
Kitchen/Dining Combo
Disability Access and/or Equipped
No
Baths FULL Count
2
Baths Count
2
Furnished
No
Interior Property Features
Hardwood Floors, First Floor Laundry, Some Carpeting, Some Window Treatment, Dining Combo
LaundryFeatures
In Unit
Total Rooms
7
room 1
Level
N/A
room 2
Level
N/A
room 3
Level
N/A
room 4
Level
N/A
room 5
Level
N/A
room 6
Level
N/A
room 7
Level
N/A
room 8
Level
N/A
room 9
Level
N/A
room 10
Level
N/A
room 11
Type
Bedroom 2
Level
Main
Dimensions
12X10
Flooring
Hardwood
room 12
Type
Bedroom 3
Level
Main
Dimensions
11X10
Flooring
Hardwood
room 13
Type
Bedroom 4
Level
N/A
room 14
Type
Dining Room
Level
Main
Dimensions
13X10
Flooring
Ceramic Tile
room 15
Type
Family Room
Level
Main
Dimensions
21X12
Flooring
Carpet
room 16
Type
Kitchen
Level
Main
Dimensions
13X09
Flooring
Other
room 17
Type
Laundry
Level
Main
Dimensions
10X06
Flooring
Ceramic Tile
room 18
Type
Living Room
Level
Main
Dimensions
20X13
Flooring
Hardwood
room 19
Type
Master Bedroom
Level
Main
Dimensions
14X13
Flooring
Hardwood
Bath
Full, Shower Only
Virtual Tour, Parking / Garage, Exterior Features, Multi-Unit Information
Age
61-70 Years
Approx Year Built
1960
Parking Total
1
Driveway
Concrete
Exterior Building Type
Brick
Foundation
Concrete Perimeter
Garage Details
Garage Door Opener(s), Transmitter(s)
Parking On-Site
Yes
Garage Ownership
Owned
Garage Type
Attached
Parking Spaces Count
1
Parking
Garage
Roof Type
Asphalt
MRD Virtual Tour
None
School / Neighborhood, Utilities, Financing, Location Details
Air Conditioning
Central Air
Area Major
Arlington Heights
Corporate Limits
Arlington Heights
Directions
Central Road East of Arlington Heights Rd. to Douglas Ave South to home.
Equipment
Water-Softener Owned, CO Detectors, Ceiling Fan(s), Sump Pump
Elementary School
Dryden Elementary School
Elementary Sch Dist
25
Heat/Fuel
Natural Gas, Forced Air
High Sch
Rolling Meadows High School
High Sch Dist
214
Sewer
Public Sewer
Water
Private Well
Jr High/Middle Dist
25
Township
Elk Grove
Property / Lot Details
Lot Dimensions
6100
Lot Description
Corner Lot, Fenced Yard
Lot Size Source
County Records
Type of Rental Property
Detached
Type Detached
1 Story
Property Type
Residential Lease
Financials
Board Approval
No
LeaseTerm
12 Months
Investment Profile
Residential Lease
$0
Listing Price:
MLS #
12088180
Investment Profile
Residential Lease
Listing Market Time
190
days
Basement
None
Rental Price
$2,900
Original Rental Price
$2,900
Type Detached
1 Story
Parking
Garage
Pets Allowed
No
List Date
06/20/2024
Year Built
1960
Request Info
Price history
Loading price history...
