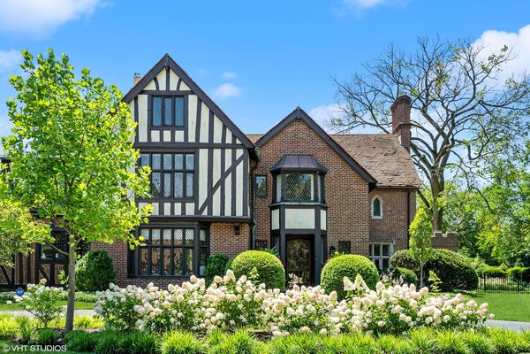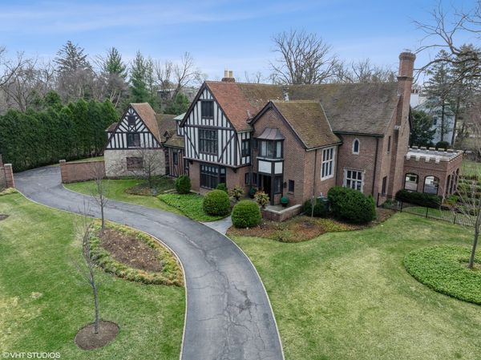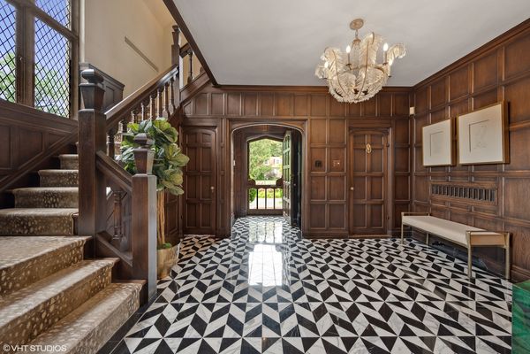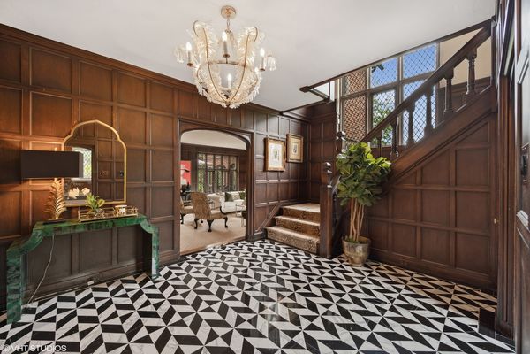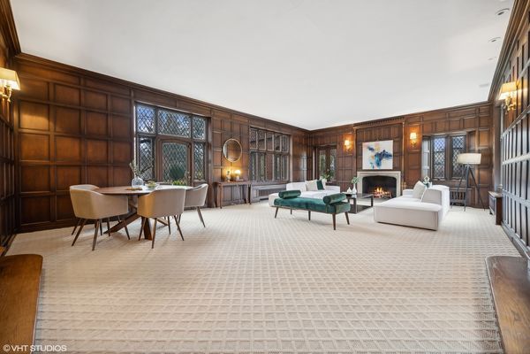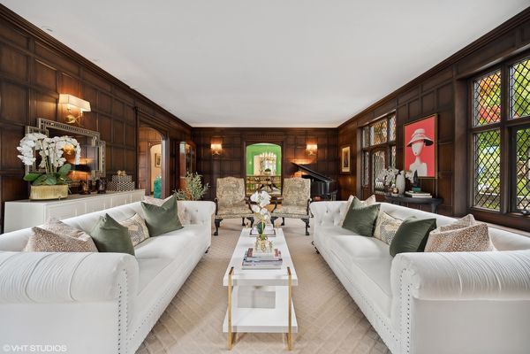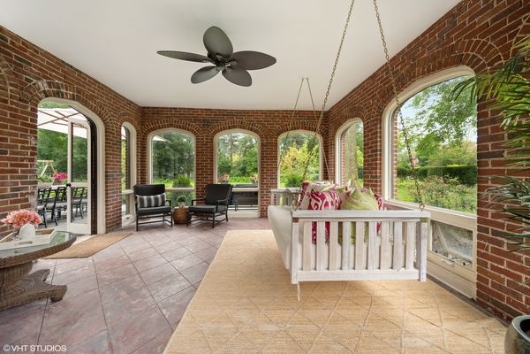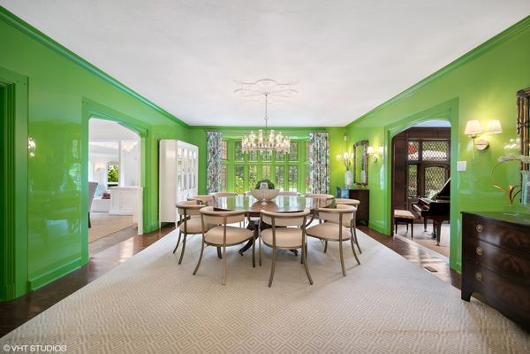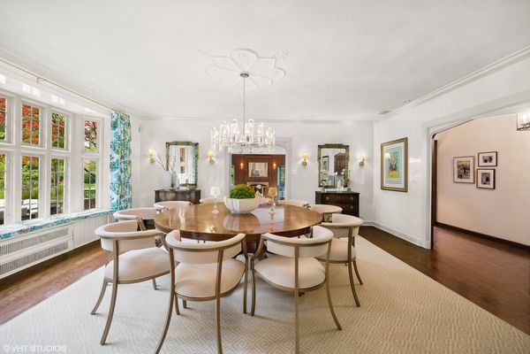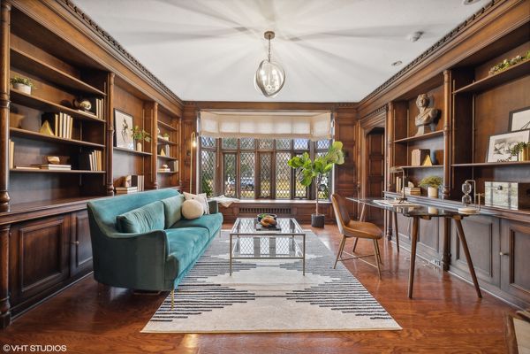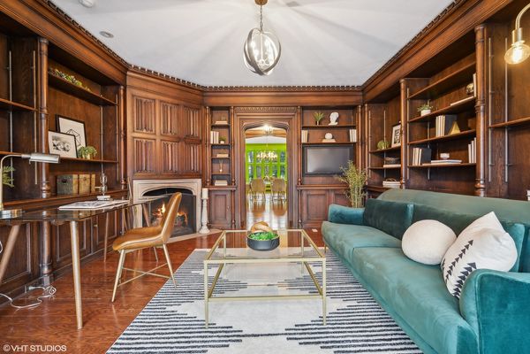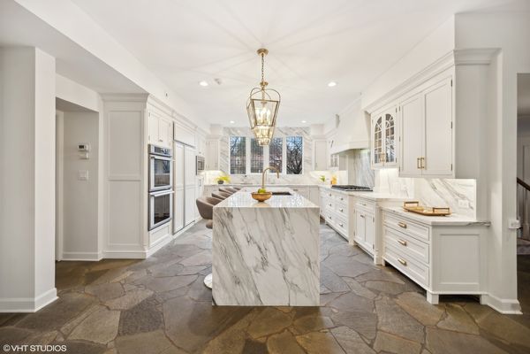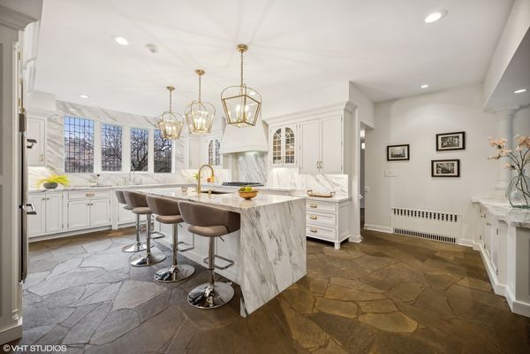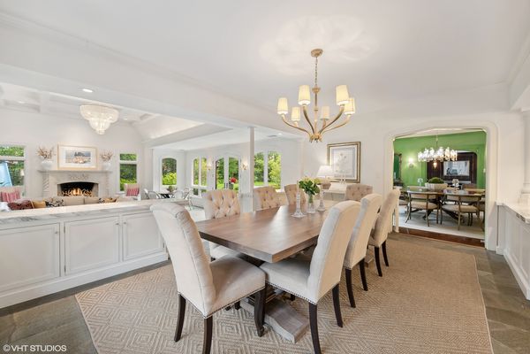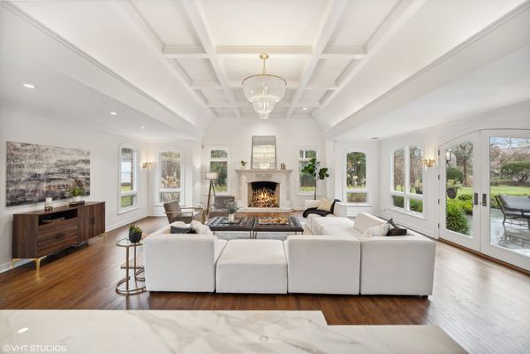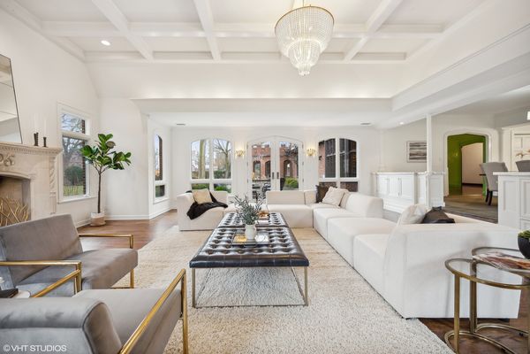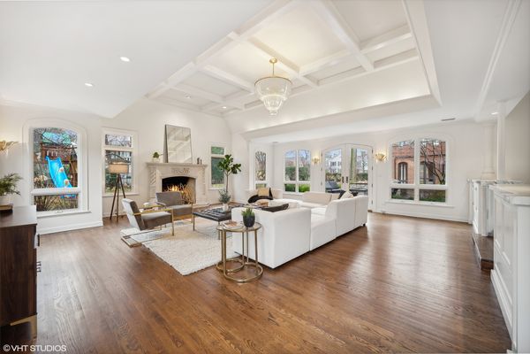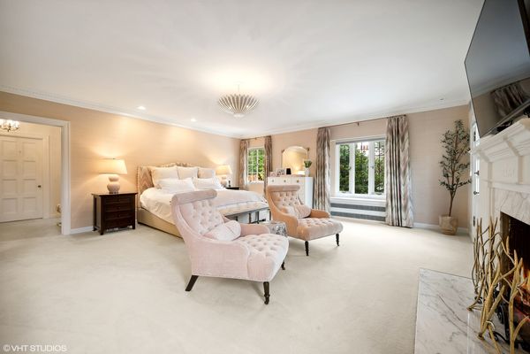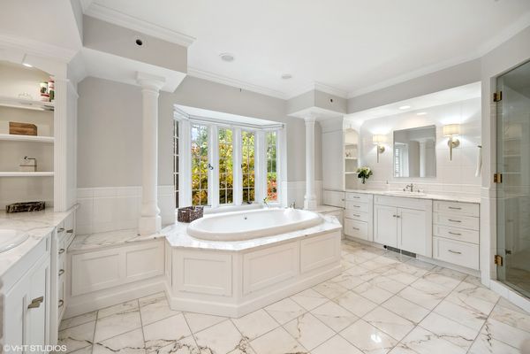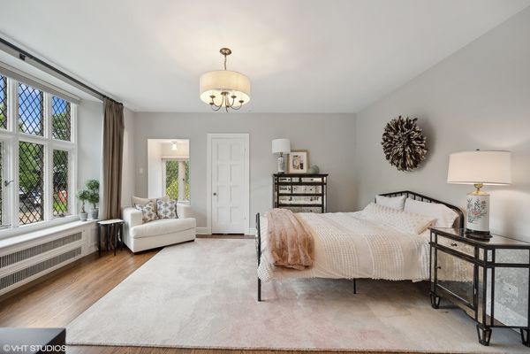1100 Romona Road
Wilmette, IL
60091
About this home
Sun-filled English Tudor home on almost an acre of sprawling grounds in Indian Hill Estates. Striking foyer boasts incredible mill work, lovely staircase, tile floor and leaded glass windows. Beautiful oversized living room with fireplace and access to three season porch. Inviting dining room is the perfect setting for any occasion. Impressive library includes custom details, leaded windows, and fireplace. Gorgeous chef's kitchen featuring high end appliances, island with breakfast bar, stone floor, new marble countertops, and opens to breakfast room and into showstopper family room. Family room has vast ceiling height with coffered detail, gas fireplace, and opens to brand new patio with gas fire pit and pristine landscaping. Natural light galore with southern exposure in every room! Primary suite is complete with spa bath with individual vanities, separate tub and steam shower, walk-in closet, fireplace and sitting area. The second floor has six additional family bedrooms, 4 full baths and laundry room. Basement level includes recreational room, exercise room, fireplace, second laundry, and tons of storage. Spacious walk up attic has incredible storage, cedar closet and opportunity for expansion. Fully fenced yard with spectacular landscaping (completed in 2022). Attached heated 3 car garage and separate storage shed. Harper Elementary school. Do not miss this sensational home! Improvements list attached. More photos can be found in the virtual tour!
