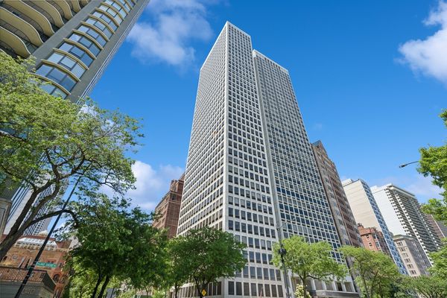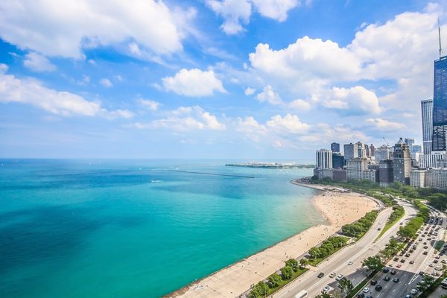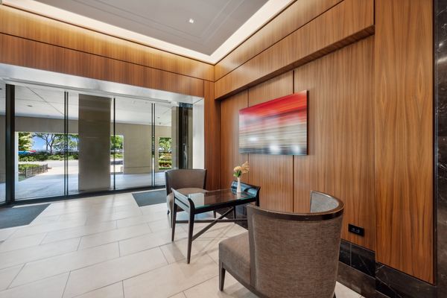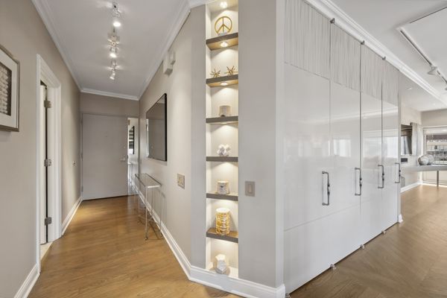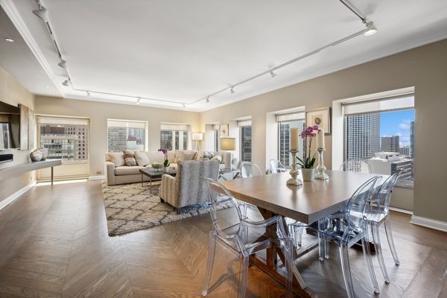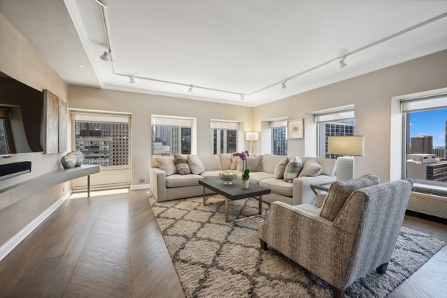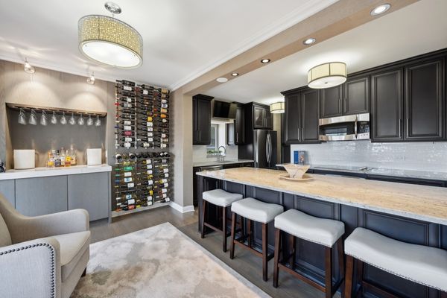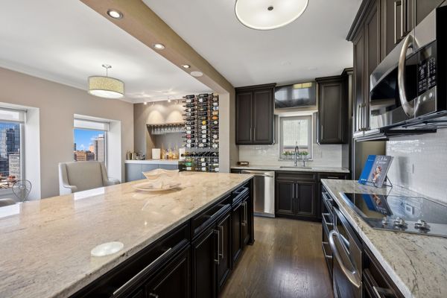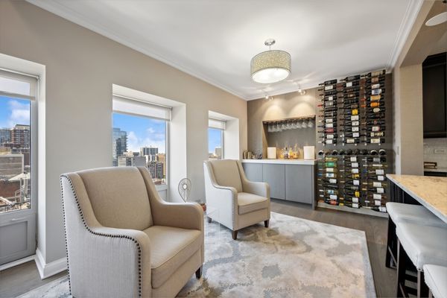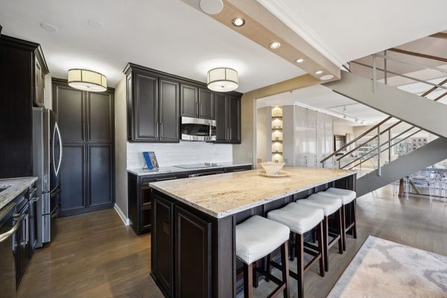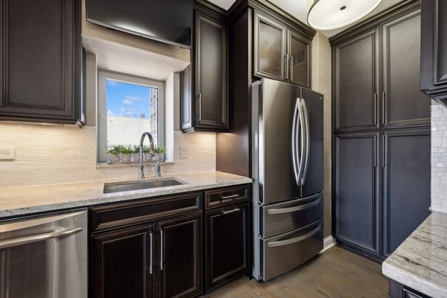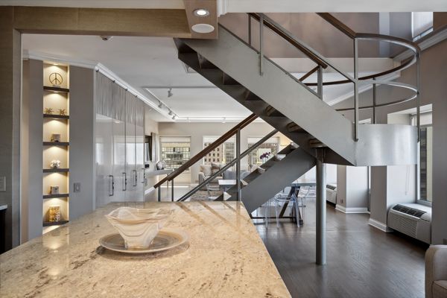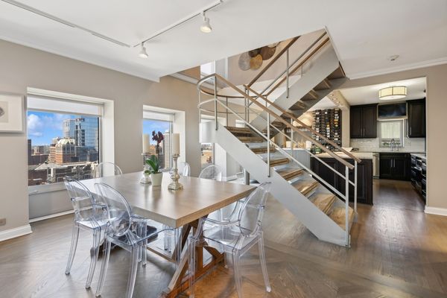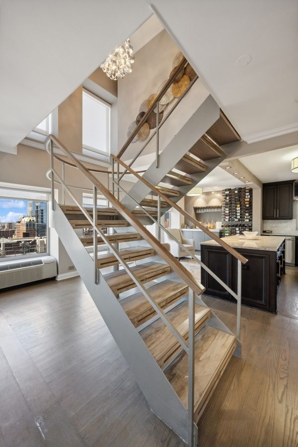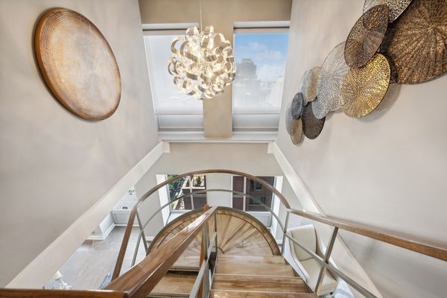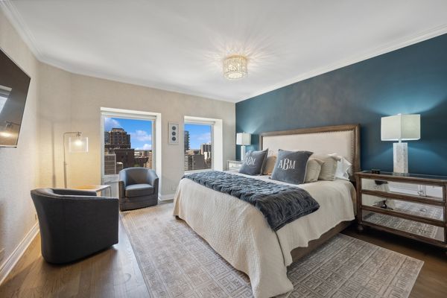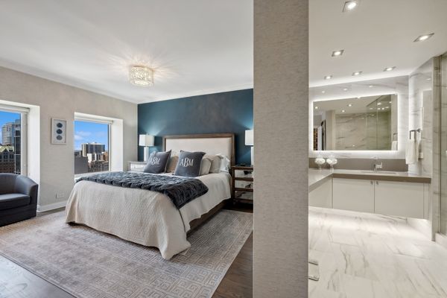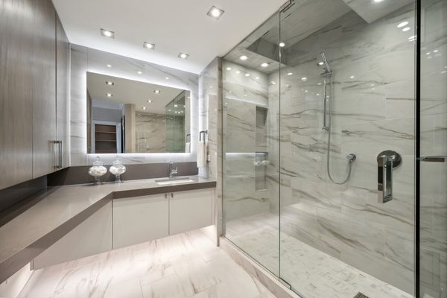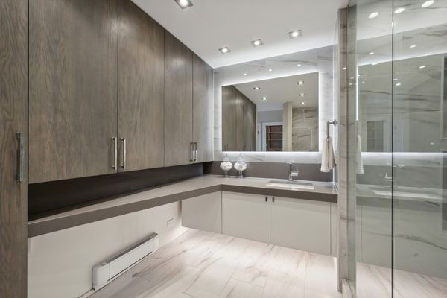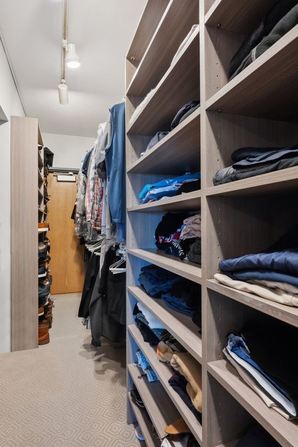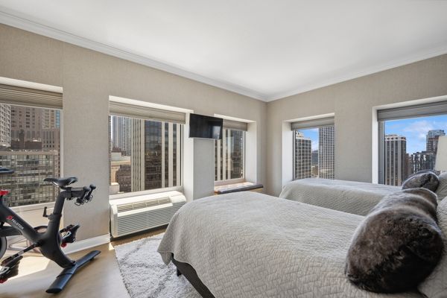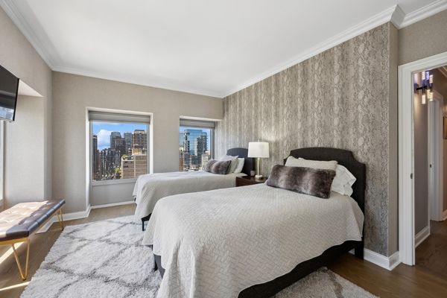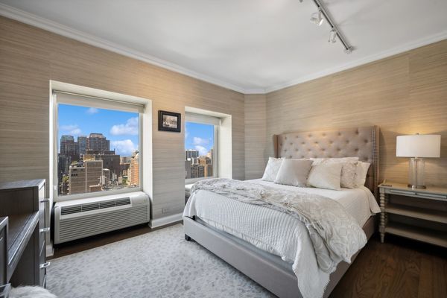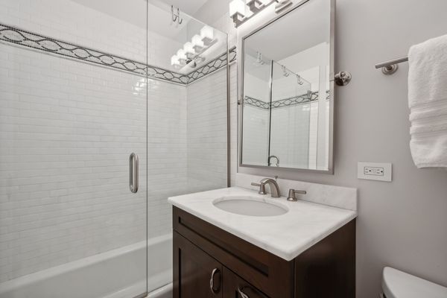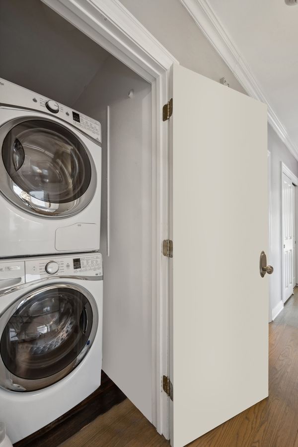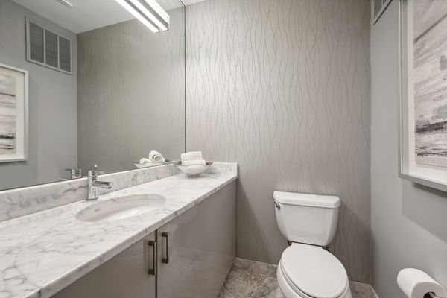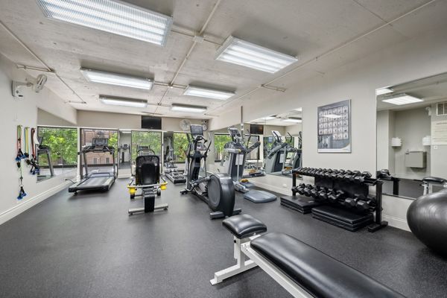1100 N Lake Shore Drive Unit 21C
Chicago, IL
60611
About this home
A GORGEOUS DUPLEX unit on Lake Shore Drive! High floor 3 bedroom, 2.1 bathroom, open concept duplex for a fabulous lifestyle.Highest end finishes throughout. Entertainment area on the first floor with fab Kitchen/great room and the bedrooms on the second floor. This floor plan maximizes privacy as well as a very homey feel. Southwest views and sparkling city night views. The building is situated very close to the famous S curve of Lake Shore Drive and the Magnificent Mile. No detail left undone. Large, open cook's kitchen with custom stained hardwood floors; Herringbone hardwood in the Living area. Custom cabinetry, built-ins & entry walls moved to create enormous, 6' deep & wide storage closet with custom doors & handles. Newer master bath with huge spa shower using only exclusive materials including Roca tiles and 3 shower heads. Huge Primary closet with built-ins; all closets custom designed for easy living. Magnificent staircase that's like artwork. It is laser cut marble, porcelain inlays w/custom milled handrail. Wall coverings by Phillip Jeffries and Schumacher. Washer/dryer in unit. Sonos sound system. Best lifestyle in updated boutique building! On site management, A+ location & staff! Simply Gorgeous open concept duplex. Perfect for family or any combination of owners.100% owner occupied building with incredible door staff and management. Multiple heated garage spaces available for $250/mo. Building has a sundeck, small gym, and a party room. A++ location within walking distance of world class shopping, dining, and entertainment. For dining & drinks, walk to Maple & Ash, Gibsons & Hugo's Frog Bar, Alpana, 3 Arts Cafe, Sparrow and Bernard's. For entertainment & museums, walk to Second City, Zanies, Chicago History Museum and MCA. The lakefront trail is steps away as is Oak St Beach. For those with a taste for fashion, walk to boutique storefronts for Hermes, Cartier, Tom Ford, Prada, Louis Vuitton and Chanel on luxurious Oak St as well as Bloomingdale's and Neiman Marcus on Michigan Avenue. A home with these features and world class location is an opportunity not to be missed! Updated, wonderful, boutique building conveniently located close to everything beautiful Chicago has to offer.. Healthy reserves. RENTALS NOT ALLOWED. 100% owner occupied! Renovation timing is approximate. There have been upgrades since the renovation. Furnishings are available for purchase!
