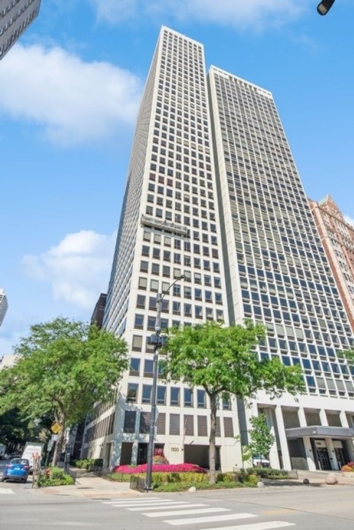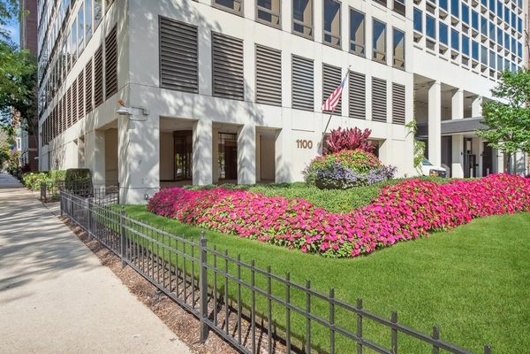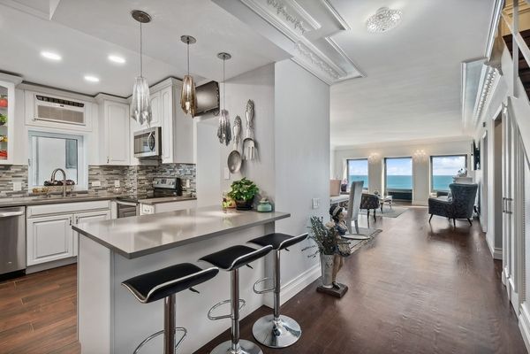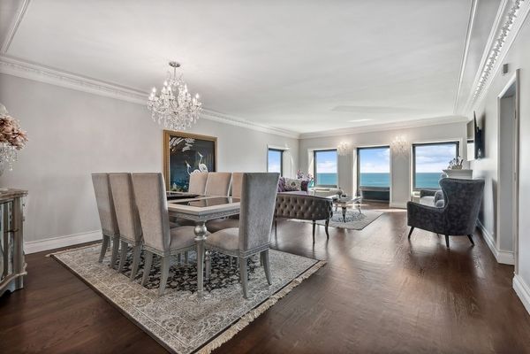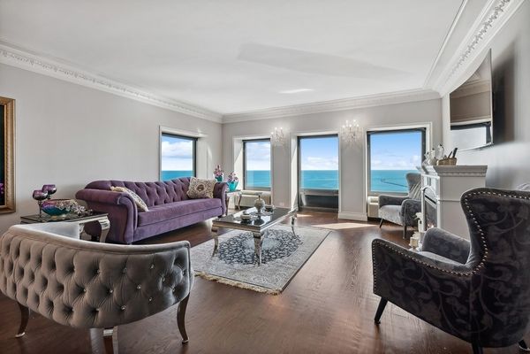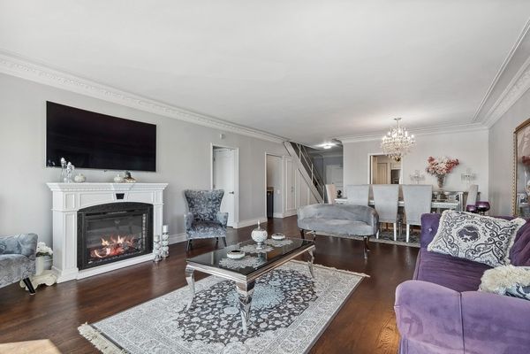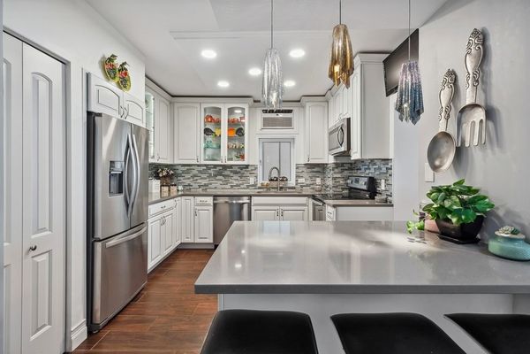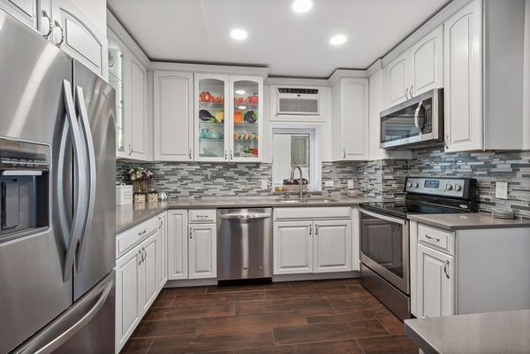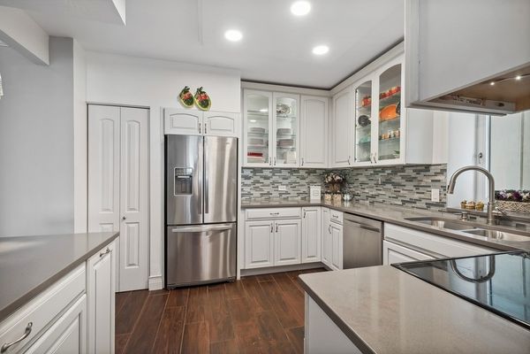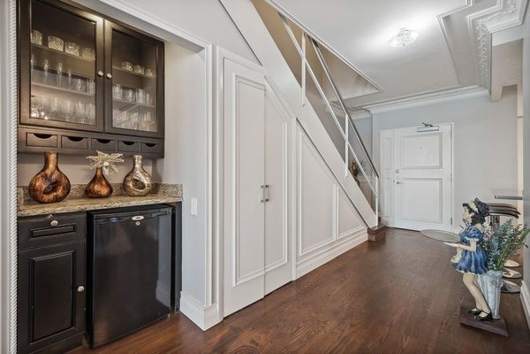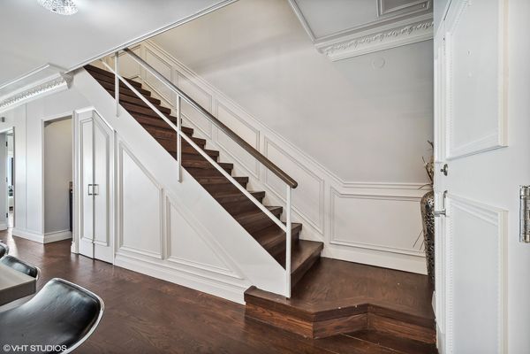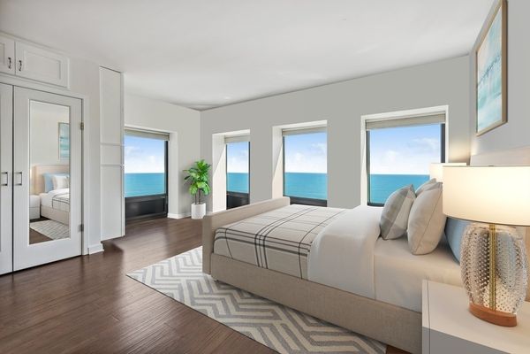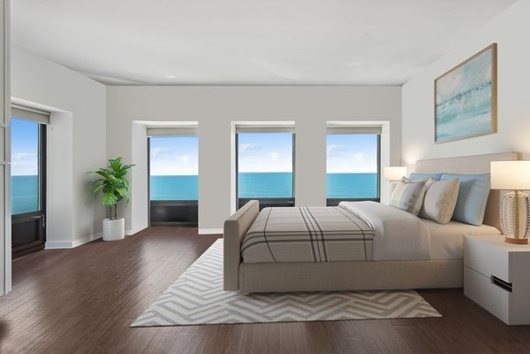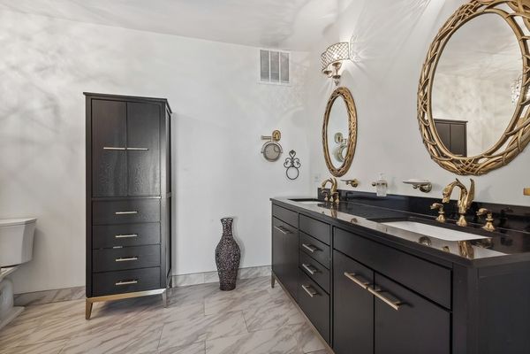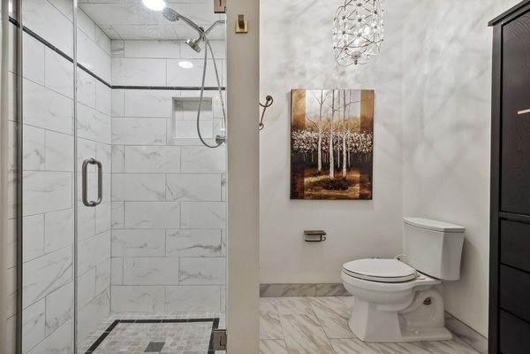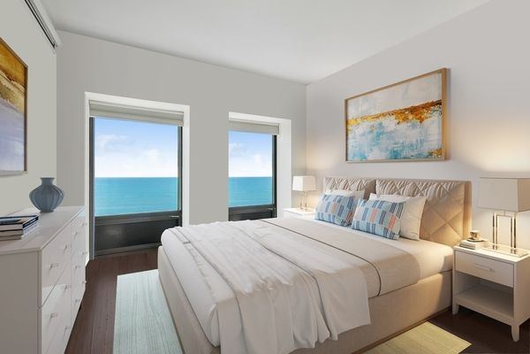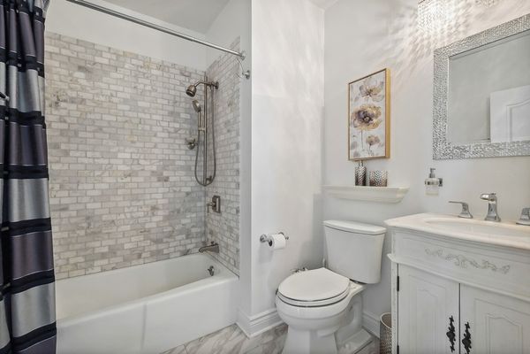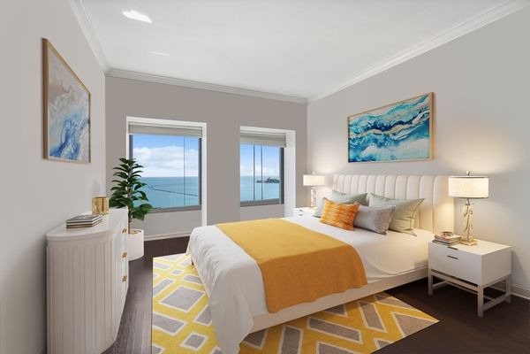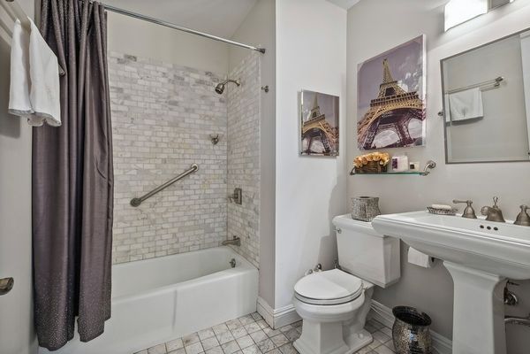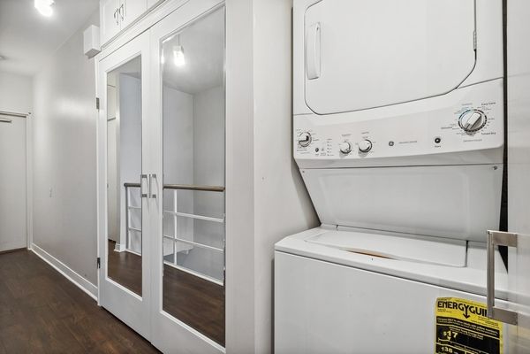1100 N LAKE SHORE Drive Unit 21A
Chicago, IL
60611
About this home
Experience the epitome of luxury living at Residence 21A, a meticulously crafted haven nestled in Chicago's prestigious Gold Coast neighborhood. This stunning two-level duplex, featuring 3 bedrooms and 3 baths, graces a coveted high floor with unparalleled vistas of Lake Michigan, the city skyline, and pristine beaches. Recently renovated in 2021, this 2, 217 sq ft residence exudes sophistication in every detail. The open kitchen layout and redesigned baths seamlessly blend elegance with functionality. The entry hall welcomes you with chic crown molding, new recessed lighting, and flooring leading to custom closets that redefine organization. The expansive living and dining room, adorned with hardwood floors and a captivating dry bar, bathes in natural light from windows on two sides, offering panoramic views that captivate the senses. The culinary masterpiece of a kitchen boasts White Ultra Craft Cabinetry, quartz countertops, a Franke stainless sink and faucet, subway tile backsplash, and high-end stainless steel appliances, making it a delightful space for morning routines at the breakfast bar overlooking Lake Michigan. The second bedroom, offering ample closet space and expansive East-facing lake views, is complemented by a newly designed guest bath featuring a large European-style custom tub, Kohler fixtures, Porcelanosa tile, and a chic vanity. Convenience meets elegance with the in-unit washer/dryer and stackable storage shelves. The sun-filled third bedroom, currently utilized as an office, exudes spaciousness, while the primary suite beckons with three generous closets and North East-facing windows framing natural sunrises. The brand-new primary bath is a luxurious retreat with a European-style step-in shower, Kohler and Brizo fixtures, Porcelanosa tile, and a double vanity with abundant pull-out drawers. This high-service building ensures a lifestyle of ease, offering a 24-hour doorman, valet parking, a sundeck with grills, a party room, and a workout facility. Enjoy the convenience of residing just a block away from Rush Street's upscale restaurants and boutiques, across from the beach and lakefront trail, and within a short stroll to Lincoln Park Zoo and Michigan Ave. With an on-site manager and maintenance staff, round-the-clock valet parking for residents and guests, and the option for multiple cars at a monthly cost of $250 each, Residence 21A embodies the pinnacle of luxury living in the heart of Chicago's Gold Coast.
